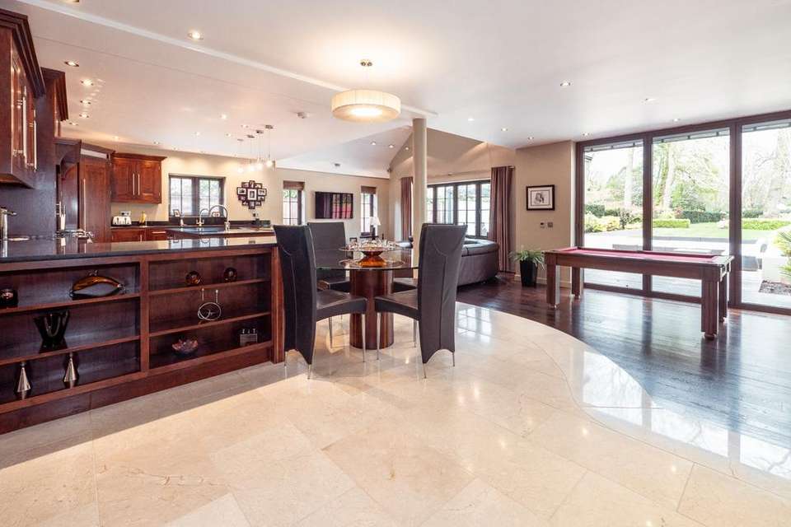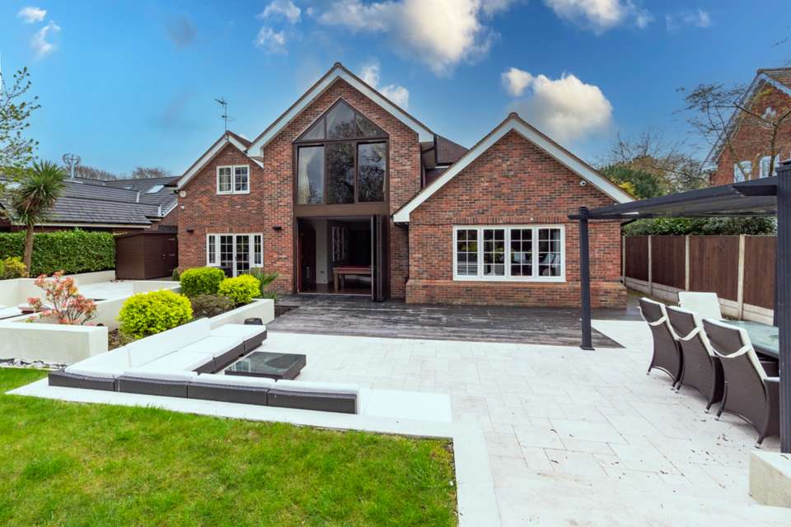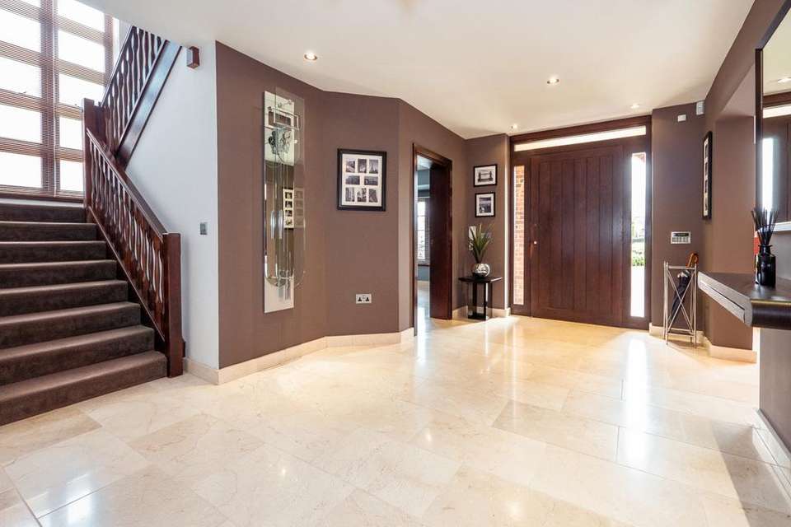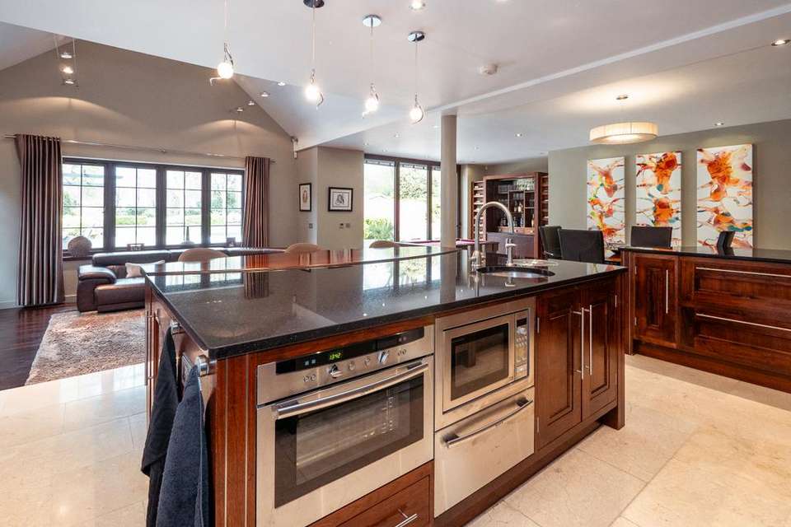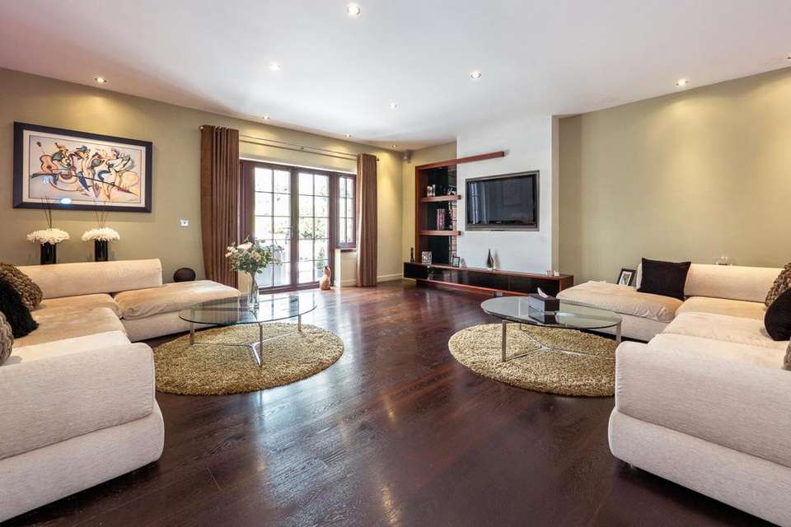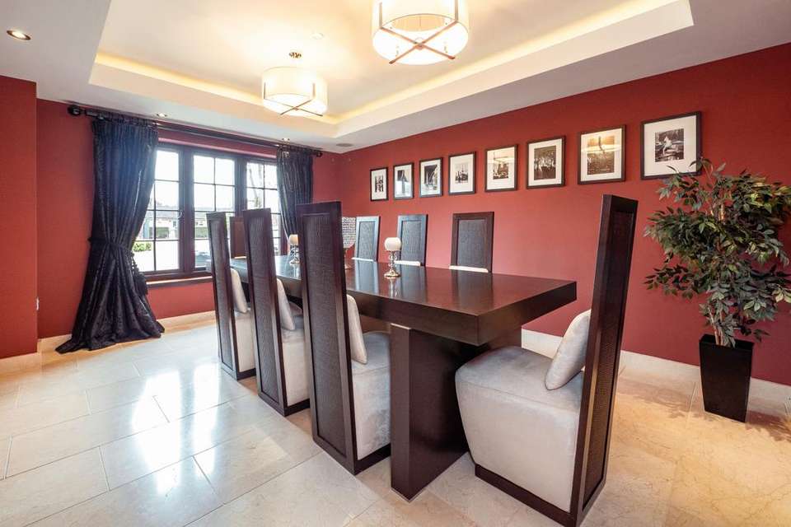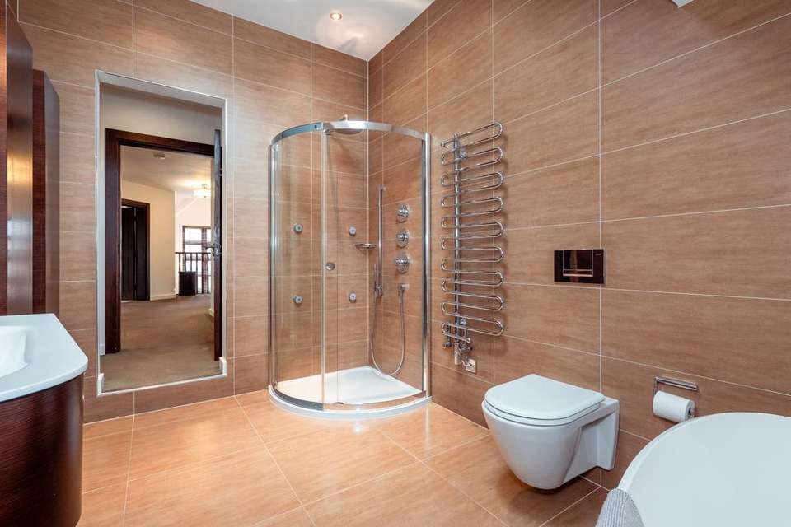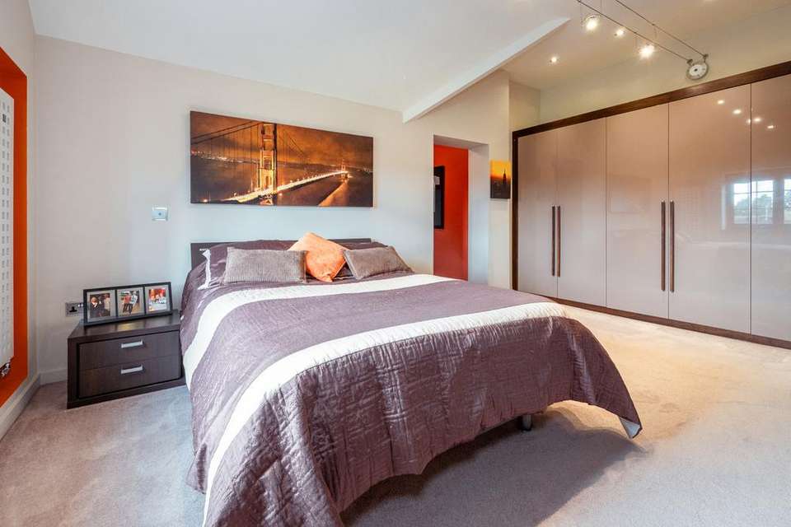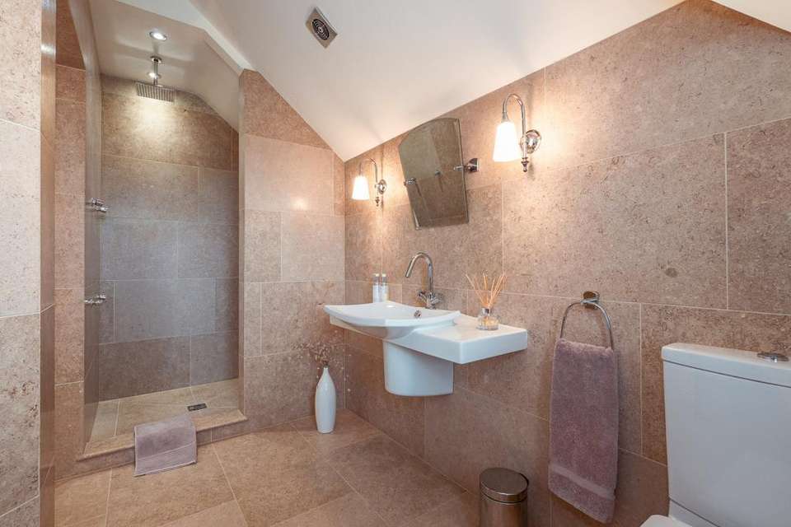5 bedroom detached house for sale
Flixton, M41detached house
bedrooms
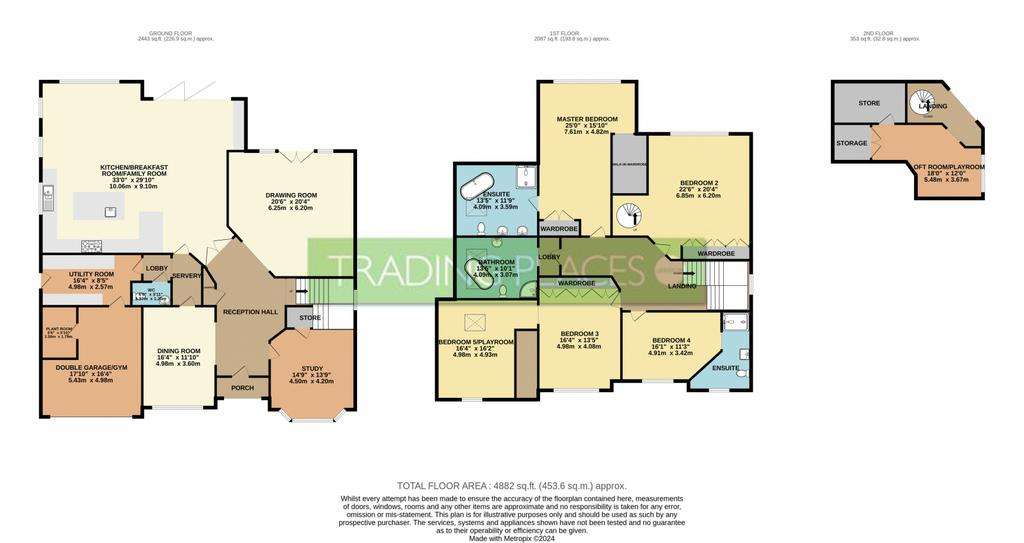
Property photos




+31
Property description
TRADING PLACES ESTATE AGENTS are proud to present to market this fantastic opportunity to purchase this bespoke detached family home nestled on a 0.45 acre plot with views over Davyhulme Golf Course. This property was built for our current vendors in 2007 and designed to the highest specification and complimented further by a stunning open plan breakfast kitchen/family room and an impressive master bedroom suite with dressing room and en-suite bathroom. The opulent living accommodation finished to an uncompromising specification arranged over THREE FLOORS extending to approximately 5,000 sqft. This exclusive property is finished to an exceptionally high standard, with high quality brand fixtures and fittings, underfloor heating throughout the ground floor, 'Bose' sound system throughout the property as well as external, CCTV and bespoke 'Acanthus' fitted kitchen with granite worksurfaces. In further detail the accommodation comprises; large welcoming reception hallway, a generously sized drawing room, a second reception room ideal for use as a dining or sitting room, a downstairs WC, study, a breathtaking open plan dining/kitchen/living with a central island and bi-folding doors leading out into the rear garden and a useful utility room with access into an integral double garage/gym. A staircase rises to the first floor landing which provides access into the master bedroom suite fitted with a en-suite bathroom a separate walk-in-wardrobe a vaulted ceiling with floor to ceiling windows overlooking the garden and views of Davyhulme Golf Course. and a luxury three piece family bathroom. second bedroom with a spiral staircase leading to the third floor, guest bedroom with en-suite shower and a further bedroom which it has its own separate playroom/fifth bedroom. The third floor has a large loft room which overlooks the second bedroom and stairwell. Externally, this property is positioned on a large plot of approximately 0.45 of an acre with gardens to the front and rear. This stunning family home is approached via electric gates, driveway parking for several cars which leads up to an integral garage with an electric up and over door. Well established formal lawned gardens can be found to the front and rear of the property housing a selection of mature plants, trees and bushes. A marble and decked patio surrounds the rear of the property and provides a suitable space for alfresco dining during those summer months. This property is conveniently situated within easy reach of Urmston town centre with its excellent range of shops, general services and restaurants. For commuters, the property positioned is within close proximity to the motorway network.
Council tax
First listed
2 weeks agoFlixton, M41
Placebuzz mortgage repayment calculator
Monthly repayment
The Est. Mortgage is for a 25 years repayment mortgage based on a 10% deposit and a 5.5% annual interest. It is only intended as a guide. Make sure you obtain accurate figures from your lender before committing to any mortgage. Your home may be repossessed if you do not keep up repayments on a mortgage.
Flixton, M41 - Streetview
DISCLAIMER: Property descriptions and related information displayed on this page are marketing materials provided by Trading Places Estate Agents - Urmston. Placebuzz does not warrant or accept any responsibility for the accuracy or completeness of the property descriptions or related information provided here and they do not constitute property particulars. Please contact Trading Places Estate Agents - Urmston for full details and further information.


