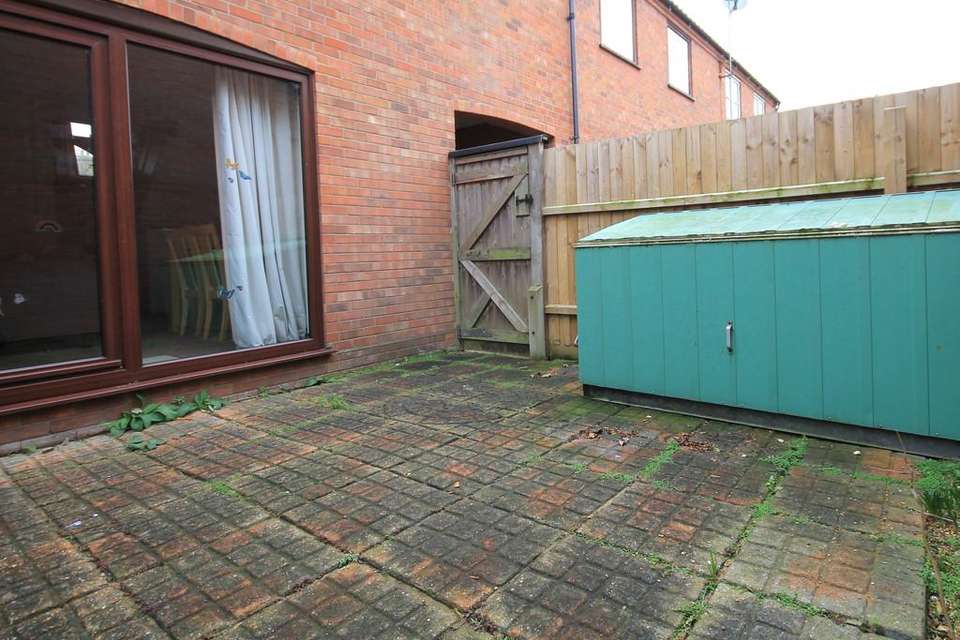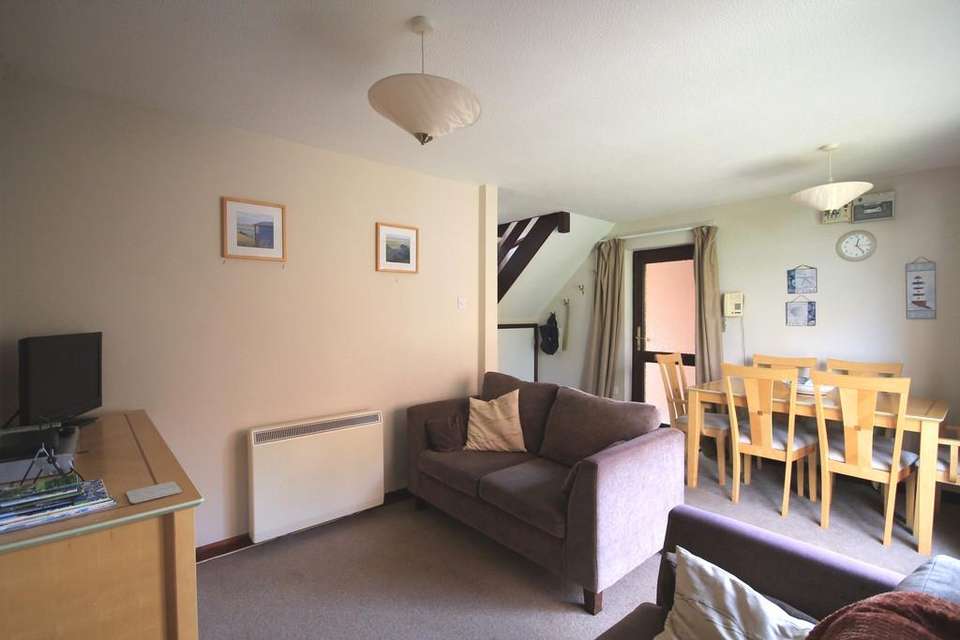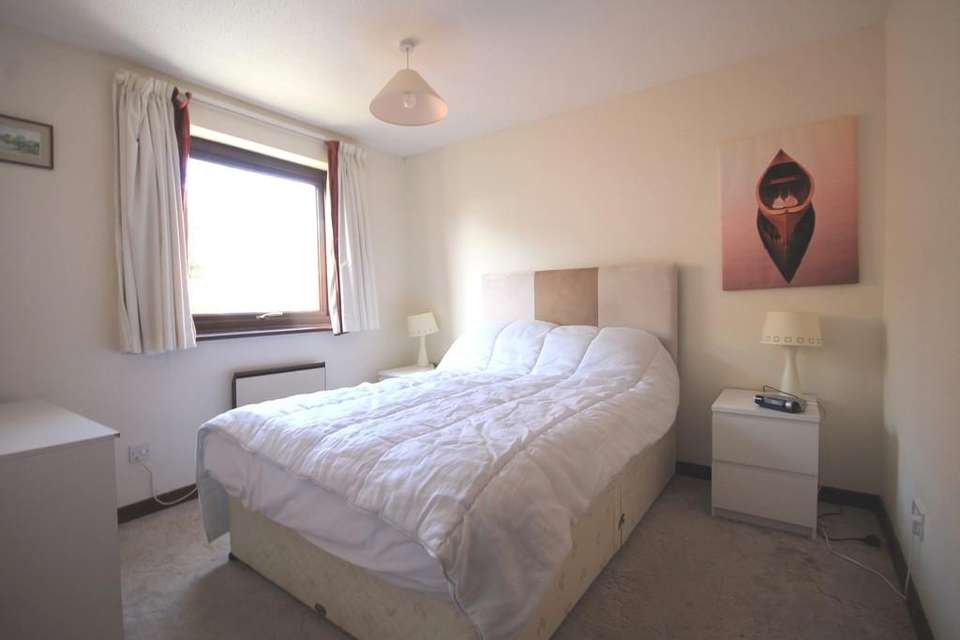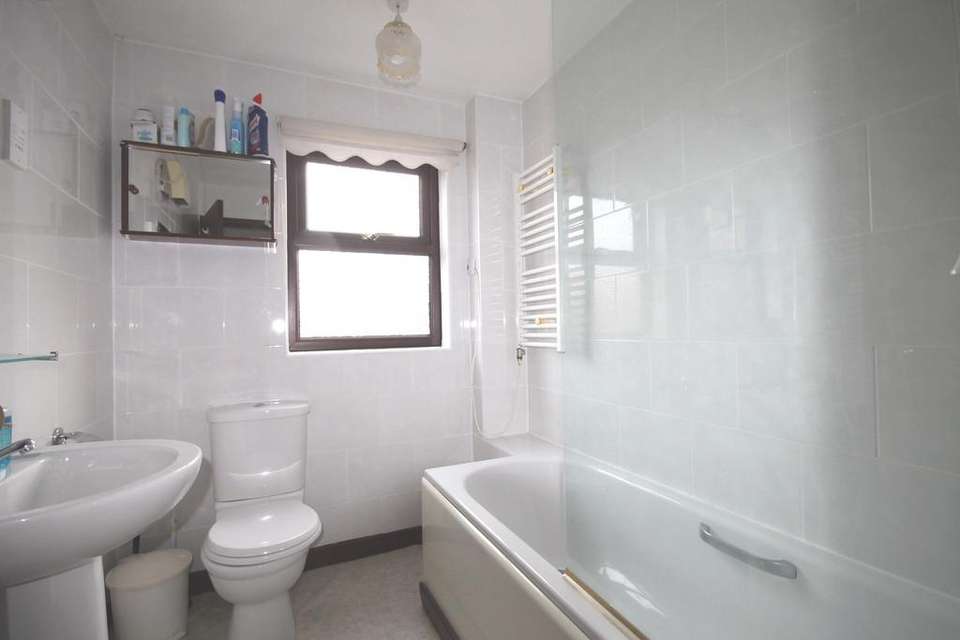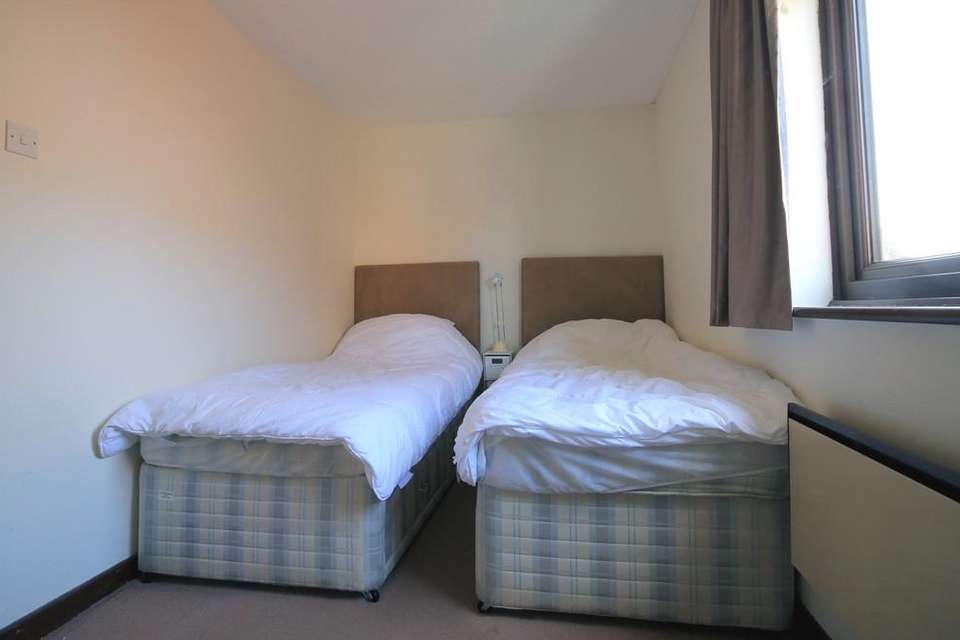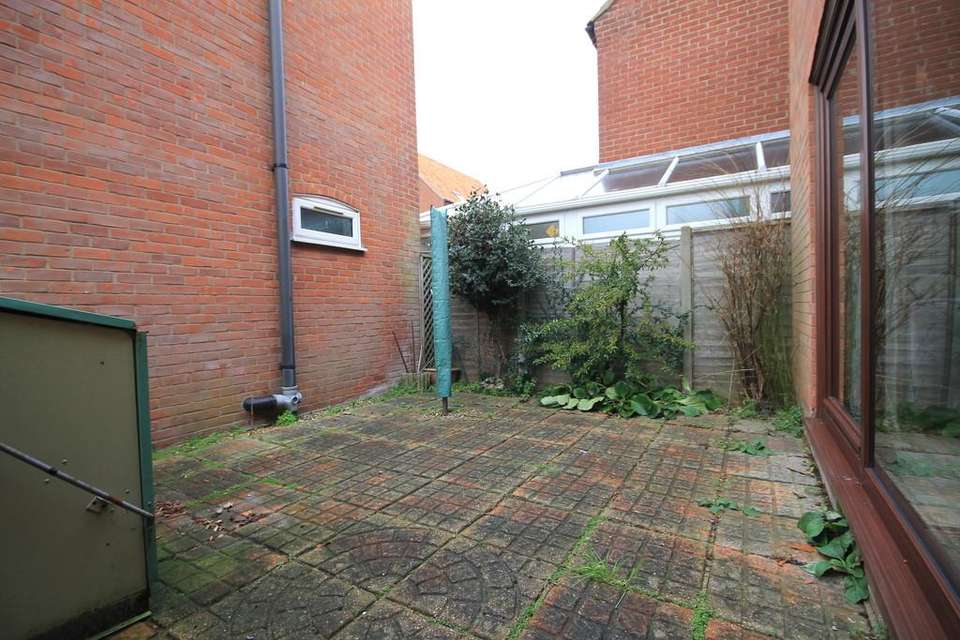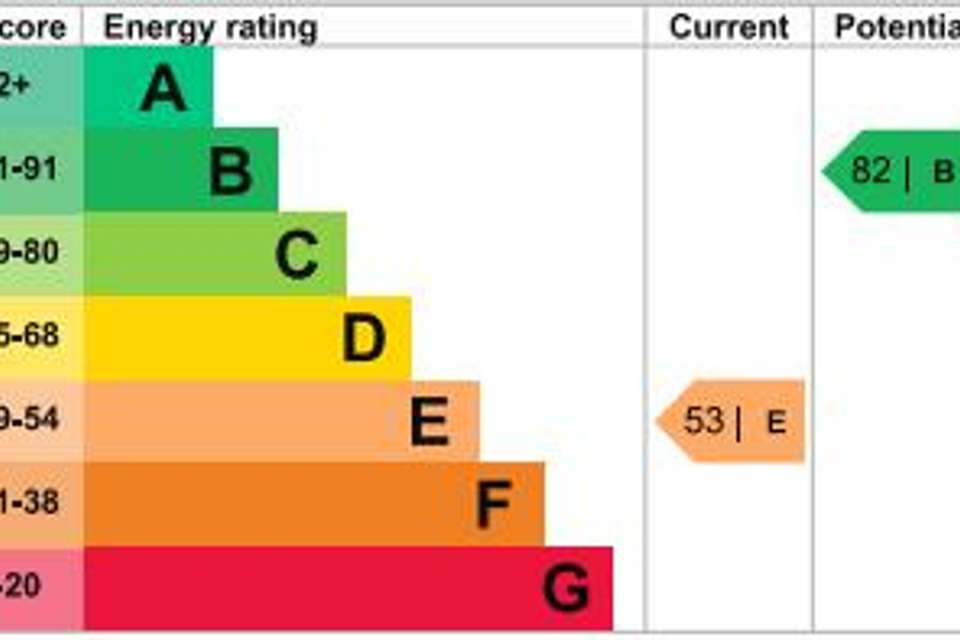3 bedroom town house for sale
Oddfellows Court, Wells-next-the-Sea NR23terraced house
bedrooms
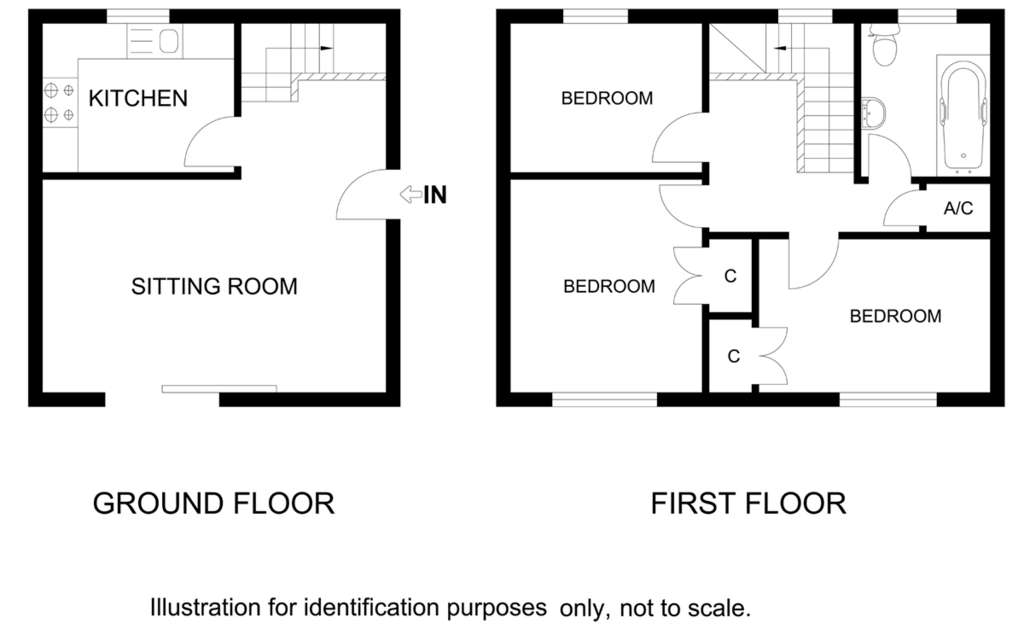
Property photos
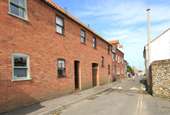
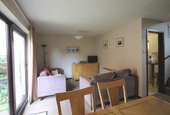
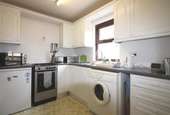
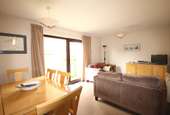
+7
Property description
SUMMARY:
A linked townhouse, situated in a central town location with an enclosed west facing courtyard garden and an allocated parking space. The accommodation comprises; open-plan sitting/dining room & kitchen to the ground floor and 3 bedrooms & a bathroom at first floor level. The property benefits from UPVC double glazing & electric heating throughout and the sale will not be subject to an onward chain.
GROUND FLOOR:
Obscure glazed door to;
OPEN PLAN SITTING/DINING ROOM: 15' 10" x 10' 1" (4.83m x 3.07m)
Stairs to first floor with built-in cupboard under, 'Dimplex' night storage heater, electric panel heater, double glazed sliding doors to enclosed west facing courtyard garden and door to;
KITCHEN: 8' 10" x 6' 10" (2.69m x 2.08m)
Range of matching base & wall units incorporating cupboards & drawers, stainless steel sink & drainer with mixer tap over, set in fitted worktops with tiled splashbacks, appliance space and plumbing for automatic washing machine. Tile effect vinyl floor covering, 'Dimplex' fan heater and window to east.
FIRST FLOOR:
LANDING:
Built-in airing cupboard with factory lagged hot water cylinder, access to loft and window to east.
BEDROOM 1: 10' x 9' 1" (3.05m x 2.77m)
Built-in double wardrobe with shelf & hanging rail, 'Unidare' electric heater and window to west.
BEDROOM 2: 10' 8" x 7' (3.25m x 2.13m)
Built-in double wardrobe with shelf & hanging rail, 'Unidare' electric heater and window to west.
BATHROOM: 7' 1" x 5' 11" (2.16m x 1.8m)
Panelled bath with mixer tap & shower over, pedestal wash hand basin with mixer tap over and low level WC. Vinyl floor covering, fully tiled walls, heated towel rail, 'Dimplex' fan heater, shaver point and obscure window to east.
BEDROOM 3: 8' 11" x 6' 10" (2.72m x 2.08m)
'Farho' electric radiator and window to east.
OUTSIDE:
There is pedestrian access to the property from Newgate Lane. To the west of the house is an enclosed courtyard garden with gated access to a communal "walk through" leading onto Clubbs Lane. There is one allocated parking space nearby on the opposite side of Newgate Lane.
SERVICES:
Mains electricity, water and drainage are connected to the property.
Heating is electric.
LOCATION:
The property is situated in the centre of the Town, less than 175 metres from The Quay.
DISTRICT COUNCIL: North Norfolk.
Council Tax Band: B
PLEASE NOTE:
The contents of the property (other than personal items) are included in the sale.
VIEWING:
By appointment through the Sole Agents,
Spalding & Co.,
Office Opening Hours:
Monday - Friday: 9:00 a.m. - 5:00 p.m.
Saturday: 9:30 a.m. - 12:30 p.m.
A linked townhouse, situated in a central town location with an enclosed west facing courtyard garden and an allocated parking space. The accommodation comprises; open-plan sitting/dining room & kitchen to the ground floor and 3 bedrooms & a bathroom at first floor level. The property benefits from UPVC double glazing & electric heating throughout and the sale will not be subject to an onward chain.
GROUND FLOOR:
Obscure glazed door to;
OPEN PLAN SITTING/DINING ROOM: 15' 10" x 10' 1" (4.83m x 3.07m)
Stairs to first floor with built-in cupboard under, 'Dimplex' night storage heater, electric panel heater, double glazed sliding doors to enclosed west facing courtyard garden and door to;
KITCHEN: 8' 10" x 6' 10" (2.69m x 2.08m)
Range of matching base & wall units incorporating cupboards & drawers, stainless steel sink & drainer with mixer tap over, set in fitted worktops with tiled splashbacks, appliance space and plumbing for automatic washing machine. Tile effect vinyl floor covering, 'Dimplex' fan heater and window to east.
FIRST FLOOR:
LANDING:
Built-in airing cupboard with factory lagged hot water cylinder, access to loft and window to east.
BEDROOM 1: 10' x 9' 1" (3.05m x 2.77m)
Built-in double wardrobe with shelf & hanging rail, 'Unidare' electric heater and window to west.
BEDROOM 2: 10' 8" x 7' (3.25m x 2.13m)
Built-in double wardrobe with shelf & hanging rail, 'Unidare' electric heater and window to west.
BATHROOM: 7' 1" x 5' 11" (2.16m x 1.8m)
Panelled bath with mixer tap & shower over, pedestal wash hand basin with mixer tap over and low level WC. Vinyl floor covering, fully tiled walls, heated towel rail, 'Dimplex' fan heater, shaver point and obscure window to east.
BEDROOM 3: 8' 11" x 6' 10" (2.72m x 2.08m)
'Farho' electric radiator and window to east.
OUTSIDE:
There is pedestrian access to the property from Newgate Lane. To the west of the house is an enclosed courtyard garden with gated access to a communal "walk through" leading onto Clubbs Lane. There is one allocated parking space nearby on the opposite side of Newgate Lane.
SERVICES:
Mains electricity, water and drainage are connected to the property.
Heating is electric.
LOCATION:
The property is situated in the centre of the Town, less than 175 metres from The Quay.
DISTRICT COUNCIL: North Norfolk.
Council Tax Band: B
PLEASE NOTE:
The contents of the property (other than personal items) are included in the sale.
VIEWING:
By appointment through the Sole Agents,
Spalding & Co.,
Office Opening Hours:
Monday - Friday: 9:00 a.m. - 5:00 p.m.
Saturday: 9:30 a.m. - 12:30 p.m.
Interested in this property?
Council tax
First listed
Over a month agoEnergy Performance Certificate
Oddfellows Court, Wells-next-the-Sea NR23
Marketed by
Spalding & Co - Fakenham 2 Vine House, 3 Oak Street, Fakenham, NR21 9DXPlacebuzz mortgage repayment calculator
Monthly repayment
The Est. Mortgage is for a 25 years repayment mortgage based on a 10% deposit and a 5.5% annual interest. It is only intended as a guide. Make sure you obtain accurate figures from your lender before committing to any mortgage. Your home may be repossessed if you do not keep up repayments on a mortgage.
Oddfellows Court, Wells-next-the-Sea NR23 - Streetview
DISCLAIMER: Property descriptions and related information displayed on this page are marketing materials provided by Spalding & Co - Fakenham. Placebuzz does not warrant or accept any responsibility for the accuracy or completeness of the property descriptions or related information provided here and they do not constitute property particulars. Please contact Spalding & Co - Fakenham for full details and further information.





