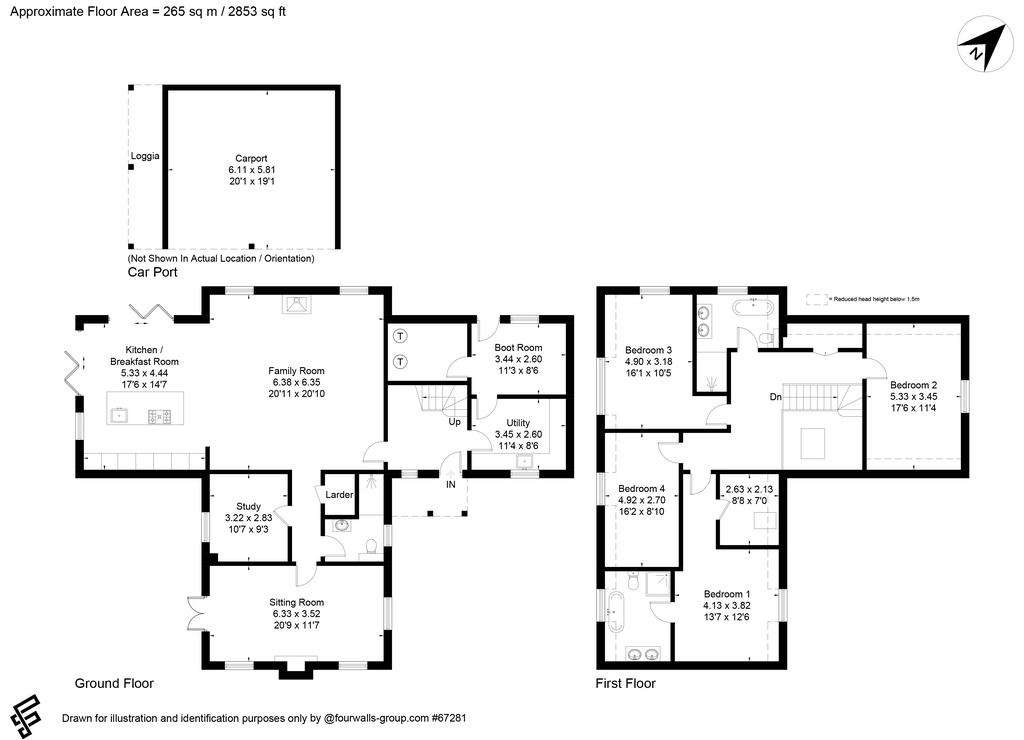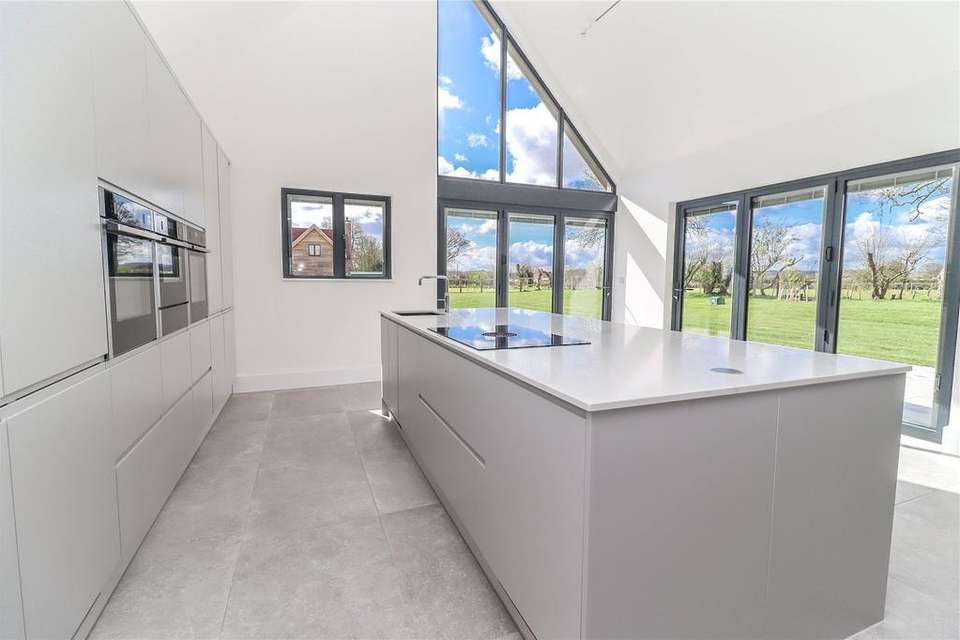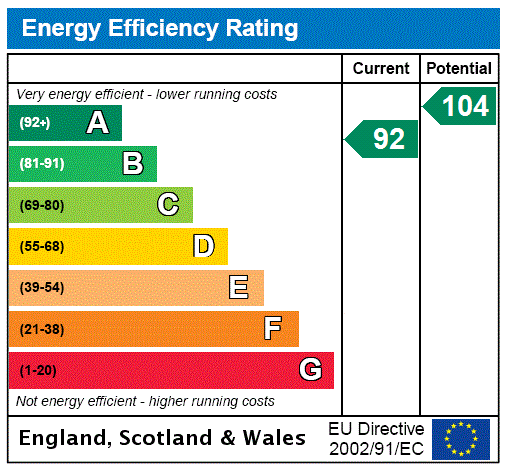4 bedroom detached house for sale
Hampshire, SO20detached house
bedrooms

Property photos




+23
Property description
AN ATTRACTIVE HIGH TECH AND EXTREMELY EFFICIENT BRAND NEW DETACHED FAMILY HOUSE WITH SPACIOUS GATED DRIVEWAY AND DOUBLE CAR PORT SET WELL BACK FROM THE ROAD STANDING IN APPROXIMATELY 0.63 ACRES WITH FAR-REACHING COUNTRY VIEWS.
A brand new detached house attractively constructed with brick and flint/oak clad elevations beneath a tiled roof with aluminium frame, double glazed windows and external doors. A spacious and well-presented accommodation comprising a double height reception hall, generous central living room with adjoining luxury kitchen/breakfast area with vaulted ceiling, separate sitting room, study, utility room, boot room, plant room and ground floor shower room. To the first floor a central galleried landing, principal bedroom with dressing room and en suite bathroom, three further large double bedrooms and a family bathroom. The property is set well back from the road with electric double gates opening onto an extensive driveway which leads to an oak framed barn style double car port, hard wired for 2 EV charging points. The remaining plot is level and mainly laid to lawn with young hedging to the boundaries. Views are enjoyed over an immediately adjoining walnut tree plantation, and beyond to farmland and countryside.
Situated on the edge of the village of Over Wallop (renowned for its many period houses and cottages) which has a Post Office/store, church and public house. The neighbouring village of Middle Wallop has a garage/shop and public house and there is a primary school in Nether Wallop. Grateley mainline railway station is within a five minute drive and provides regular services to London Waterloo (1 hour 20 minutes). The picturesque town of Stockbridge, traversed by the River Test, is 10 minutes’ drive away and has local shops, Co-op/Post Office, doctors and dental surgeries, schools and an abundance of pubs and restaurants. Andover, approximately 6 miles away, offers a comprehensive range of shopping, educational and leisure facilities, as well as a mainline railway station. The cathedral cities of Salisbury and Winchester are both within about 20 minutes’ drive and the A303 is close at hand allowing convenient access to London and the West Country.
A brand new detached house attractively constructed with brick and flint/oak clad elevations beneath a tiled roof with aluminium frame, double glazed windows and external doors. A spacious and well-presented accommodation comprising a double height reception hall, generous central living room with adjoining luxury kitchen/breakfast area with vaulted ceiling, separate sitting room, study, utility room, boot room, plant room and ground floor shower room. To the first floor a central galleried landing, principal bedroom with dressing room and en suite bathroom, three further large double bedrooms and a family bathroom. The property is set well back from the road with electric double gates opening onto an extensive driveway which leads to an oak framed barn style double car port, hard wired for 2 EV charging points. The remaining plot is level and mainly laid to lawn with young hedging to the boundaries. Views are enjoyed over an immediately adjoining walnut tree plantation, and beyond to farmland and countryside.
Situated on the edge of the village of Over Wallop (renowned for its many period houses and cottages) which has a Post Office/store, church and public house. The neighbouring village of Middle Wallop has a garage/shop and public house and there is a primary school in Nether Wallop. Grateley mainline railway station is within a five minute drive and provides regular services to London Waterloo (1 hour 20 minutes). The picturesque town of Stockbridge, traversed by the River Test, is 10 minutes’ drive away and has local shops, Co-op/Post Office, doctors and dental surgeries, schools and an abundance of pubs and restaurants. Andover, approximately 6 miles away, offers a comprehensive range of shopping, educational and leisure facilities, as well as a mainline railway station. The cathedral cities of Salisbury and Winchester are both within about 20 minutes’ drive and the A303 is close at hand allowing convenient access to London and the West Country.
Interested in this property?
Council tax
First listed
3 weeks agoEnergy Performance Certificate
Hampshire, SO20
Marketed by
Evans & Partridge - Stockbridge Agriculture House, High Street Stockbridge SO20 6HFPlacebuzz mortgage repayment calculator
Monthly repayment
The Est. Mortgage is for a 25 years repayment mortgage based on a 10% deposit and a 5.5% annual interest. It is only intended as a guide. Make sure you obtain accurate figures from your lender before committing to any mortgage. Your home may be repossessed if you do not keep up repayments on a mortgage.
Hampshire, SO20 - Streetview
DISCLAIMER: Property descriptions and related information displayed on this page are marketing materials provided by Evans & Partridge - Stockbridge. Placebuzz does not warrant or accept any responsibility for the accuracy or completeness of the property descriptions or related information provided here and they do not constitute property particulars. Please contact Evans & Partridge - Stockbridge for full details and further information.




























