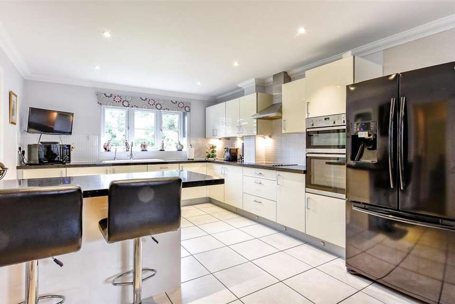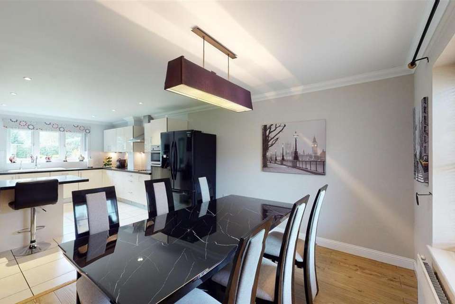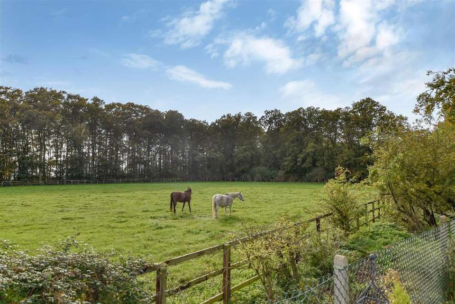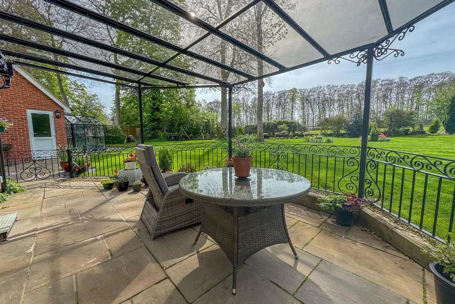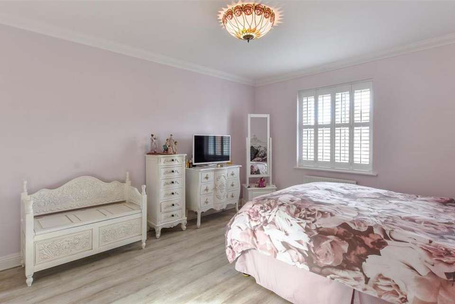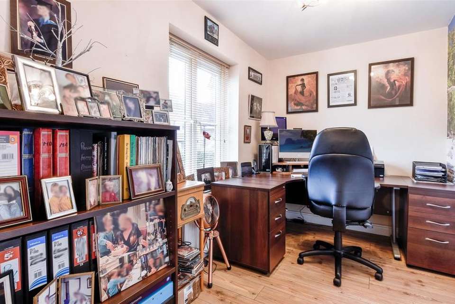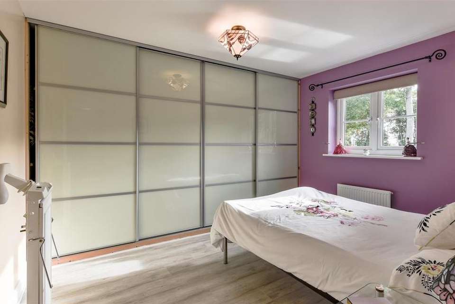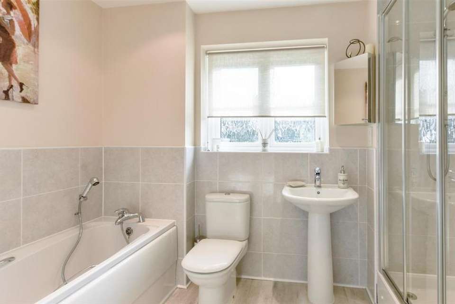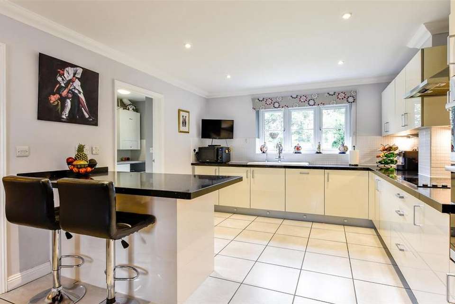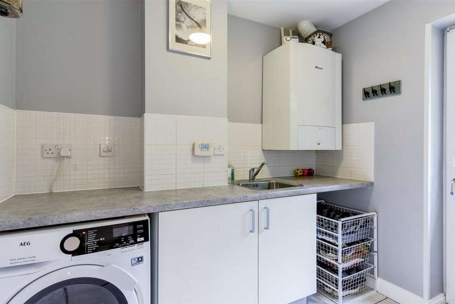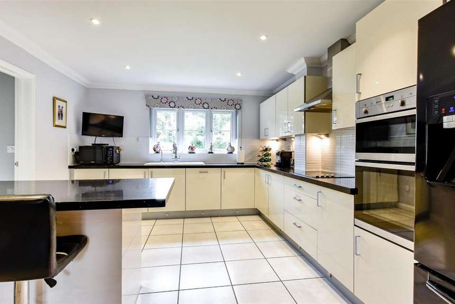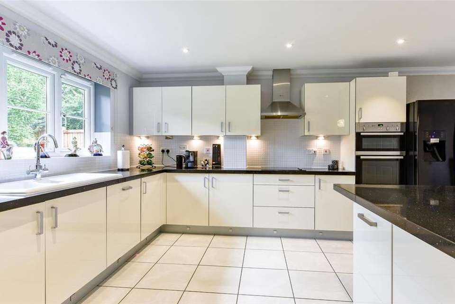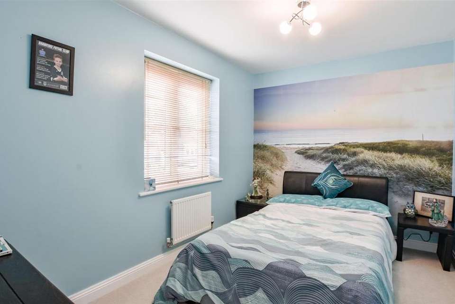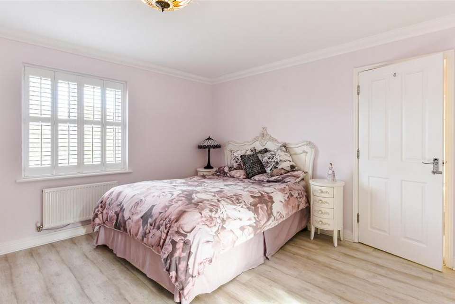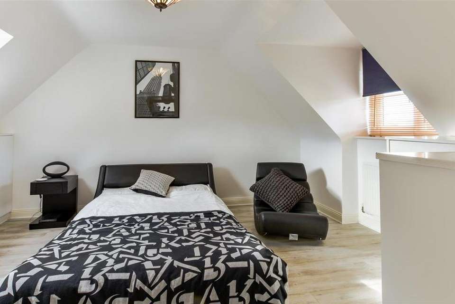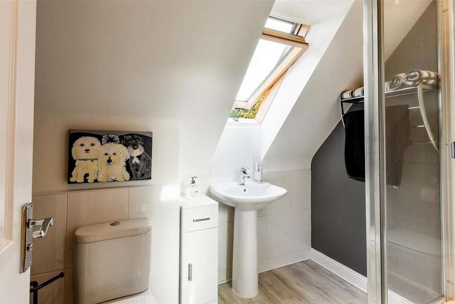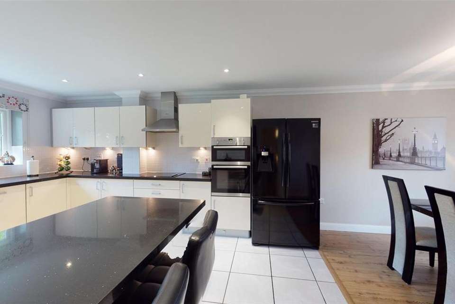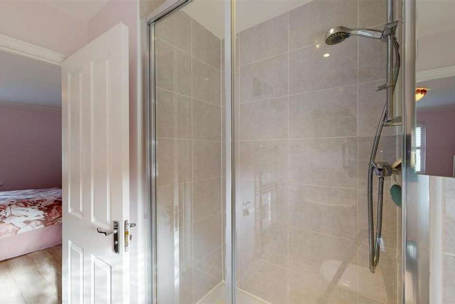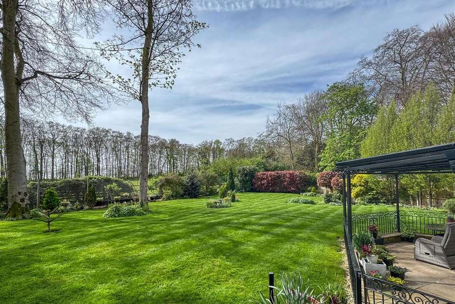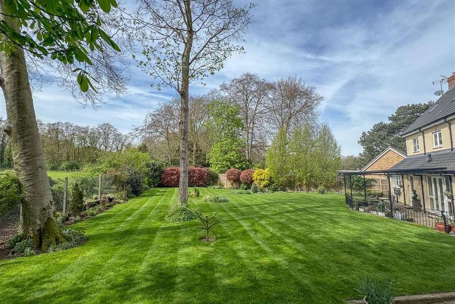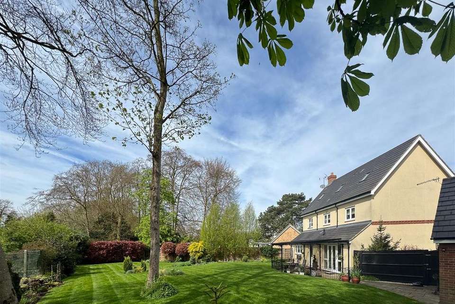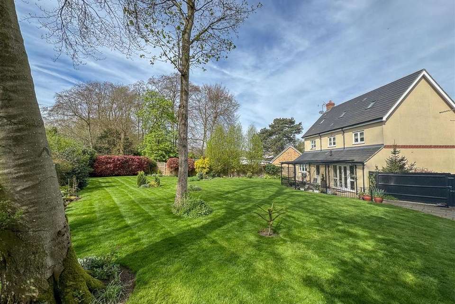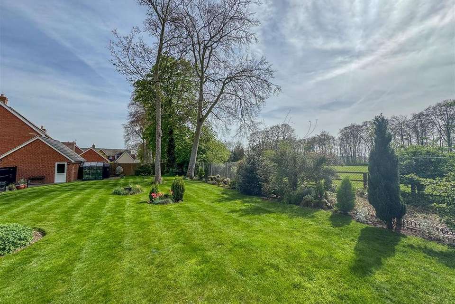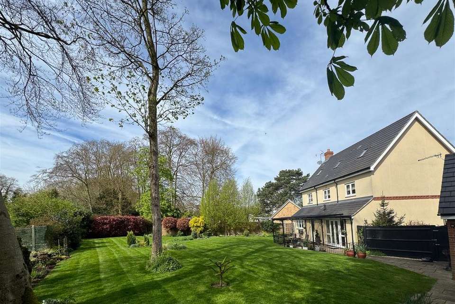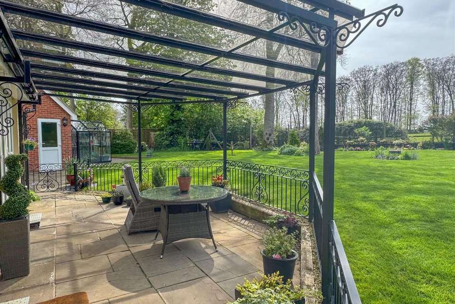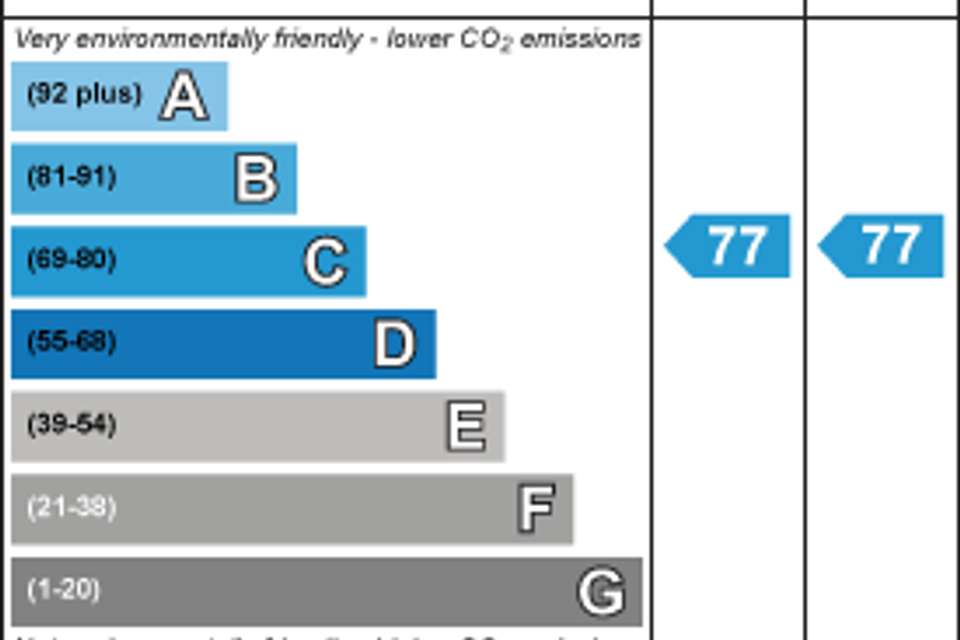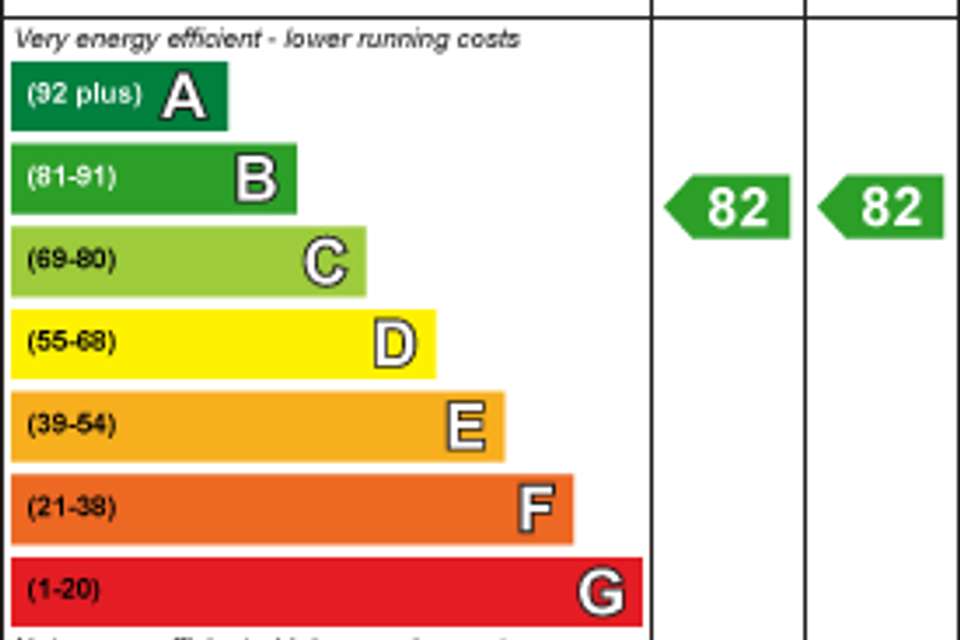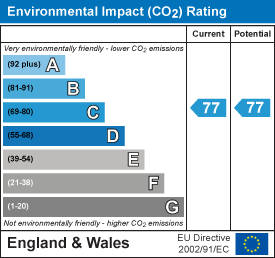5 bedroom detached house for sale
Kennett, CB8 8JYdetached house
bedrooms
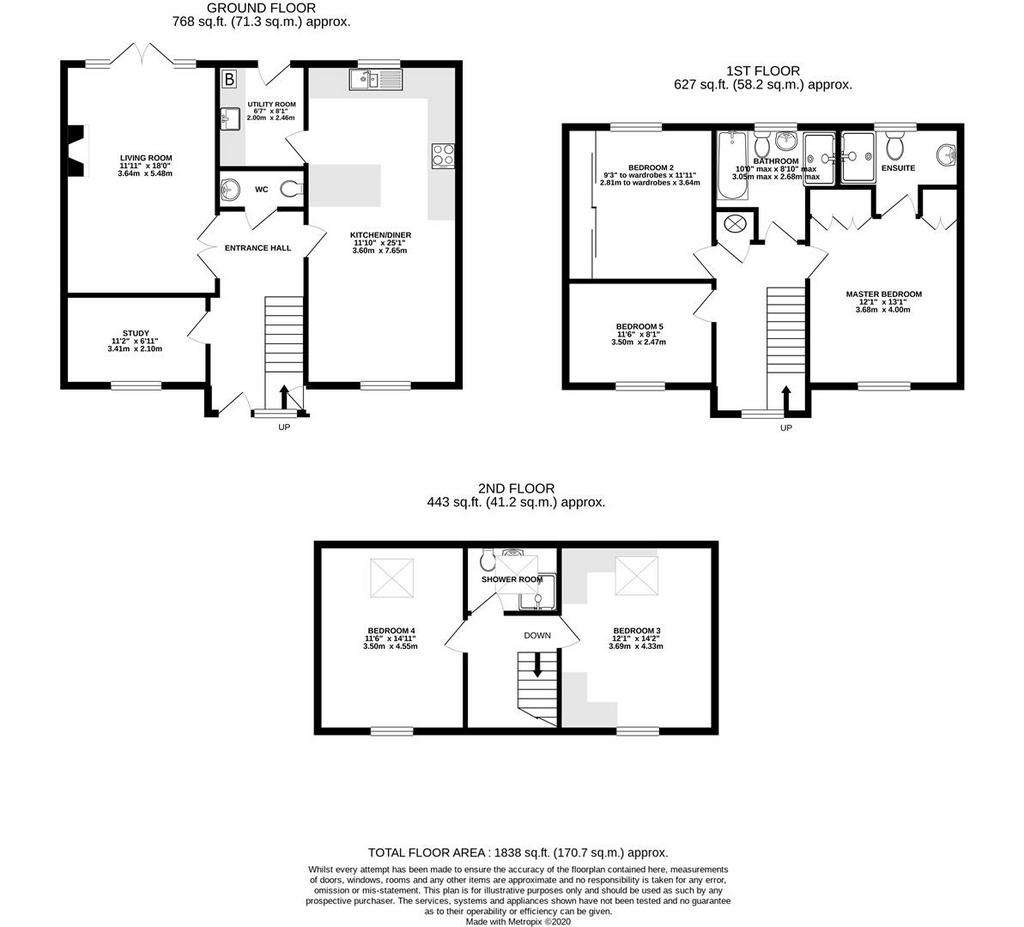
Property photos

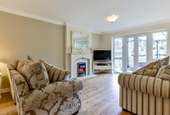
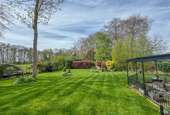
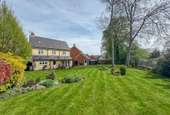
+29
Property description
Impressive five bedroom modern family home situated on a generous corner plot with fantastic views over paddocks to the rear of the property. Finished to a high standard throughout and with excellent transport links, this property is not to be missed.
Entrance Hall - With high quality wood effect flooring and stairs to the first floor.
Lounge - 5.48m x 3.64m (17'11" x 11'11") - Electric feature fireplace, double glazed doors to rear garden.
Study - 3.41m x 2.10m (11'2" x 6'10") - High quality wood effect flooring, window to front aspect.
Kitchen/Diner - 7.65m x 3.60m (25'1" x 11'9") - Wide range of fitted wall and base units with granite covered work surface, under cupboard lighting and breakfast bar. Integrated dishwasher, 1 1/2 bowl sink with water softener below, double oven with grill. Electric hob with extractor over. Windows to both the front and rear.
Utility Room - 2.00m x 2.46m (6'6" x 8'0") - Space for washing machine & dryer, inset sink and base unit. Wall mounted boiler and door providing access to rear garden.
Bespoke Wrought Iron Veranda - 3.98m max x 5.85m max (13'0" max x 19'2" max) - Recently installed with glass roof and steel frame.
Downstairs Wc - Low level WC, hand wash basin.
Master Bedroom - 4.00m x 3.68m (13'1" x 12'0") - Built in double and triple wardrobe, window to front aspect.
En-Suite - 9' 7'' x 4' 8'' (2.92m x 1.41m) - Double shower cubical, low level w/c and pedestal sink.
Bedroom 2 - 2.81m to wardrobe x 3.64m (9'2" to wardrobe x 11'1 - Full size fitted wardrobes along one wall, window to rear aspect enjoying views over paddocks.
Bedroom 5 - 2.47m x 3.50m (8'1" x 11'5") - Window to front aspect.
Family Bathroom - 3.05m max x 2.68m max (10'0" max x 8'9" max) - Benefitting from a four piece bathroom suite including double shower, panel bath, low level w/c and pedestal sink.
Bedroom 3 - 3.69m x 4.33m (12'1" x 14'2") - Window to front aspect and velux window to rear. Built in wardrobes.
Bedroom 4 - 4.55m x 3.50m (14'11" x 11'5") - Window to front aspect and velux to rear.
Shower Room - 2.25m x 1.87m (7'4" x 6'1") - Shower cubical, low level w/c and pedestal sink.
Double Garage - Approached via private driveway, accessed via two up and over doors or via side door leading onto garden. Power & light.
Outside - Well maintained front and rear gardens, mainly laid to lawn with three Standstone patio areas with Verander over. Mature trees and with views onto neighbouring paddocks. Outside water tap and electric points. UPVC oil tank positioned away from the house in corner of the garden. Green house and storage sheds.
Entrance Hall - With high quality wood effect flooring and stairs to the first floor.
Lounge - 5.48m x 3.64m (17'11" x 11'11") - Electric feature fireplace, double glazed doors to rear garden.
Study - 3.41m x 2.10m (11'2" x 6'10") - High quality wood effect flooring, window to front aspect.
Kitchen/Diner - 7.65m x 3.60m (25'1" x 11'9") - Wide range of fitted wall and base units with granite covered work surface, under cupboard lighting and breakfast bar. Integrated dishwasher, 1 1/2 bowl sink with water softener below, double oven with grill. Electric hob with extractor over. Windows to both the front and rear.
Utility Room - 2.00m x 2.46m (6'6" x 8'0") - Space for washing machine & dryer, inset sink and base unit. Wall mounted boiler and door providing access to rear garden.
Bespoke Wrought Iron Veranda - 3.98m max x 5.85m max (13'0" max x 19'2" max) - Recently installed with glass roof and steel frame.
Downstairs Wc - Low level WC, hand wash basin.
Master Bedroom - 4.00m x 3.68m (13'1" x 12'0") - Built in double and triple wardrobe, window to front aspect.
En-Suite - 9' 7'' x 4' 8'' (2.92m x 1.41m) - Double shower cubical, low level w/c and pedestal sink.
Bedroom 2 - 2.81m to wardrobe x 3.64m (9'2" to wardrobe x 11'1 - Full size fitted wardrobes along one wall, window to rear aspect enjoying views over paddocks.
Bedroom 5 - 2.47m x 3.50m (8'1" x 11'5") - Window to front aspect.
Family Bathroom - 3.05m max x 2.68m max (10'0" max x 8'9" max) - Benefitting from a four piece bathroom suite including double shower, panel bath, low level w/c and pedestal sink.
Bedroom 3 - 3.69m x 4.33m (12'1" x 14'2") - Window to front aspect and velux window to rear. Built in wardrobes.
Bedroom 4 - 4.55m x 3.50m (14'11" x 11'5") - Window to front aspect and velux to rear.
Shower Room - 2.25m x 1.87m (7'4" x 6'1") - Shower cubical, low level w/c and pedestal sink.
Double Garage - Approached via private driveway, accessed via two up and over doors or via side door leading onto garden. Power & light.
Outside - Well maintained front and rear gardens, mainly laid to lawn with three Standstone patio areas with Verander over. Mature trees and with views onto neighbouring paddocks. Outside water tap and electric points. UPVC oil tank positioned away from the house in corner of the garden. Green house and storage sheds.
Interested in this property?
Council tax
First listed
4 weeks agoEnergy Performance Certificate
Kennett, CB8 8JY
Marketed by
Clarke Philips Estate Agents & Property Management - Kennett The Bell, Newmarket Road Kennett CB8 7PPPlacebuzz mortgage repayment calculator
Monthly repayment
The Est. Mortgage is for a 25 years repayment mortgage based on a 10% deposit and a 5.5% annual interest. It is only intended as a guide. Make sure you obtain accurate figures from your lender before committing to any mortgage. Your home may be repossessed if you do not keep up repayments on a mortgage.
Kennett, CB8 8JY - Streetview
DISCLAIMER: Property descriptions and related information displayed on this page are marketing materials provided by Clarke Philips Estate Agents & Property Management - Kennett. Placebuzz does not warrant or accept any responsibility for the accuracy or completeness of the property descriptions or related information provided here and they do not constitute property particulars. Please contact Clarke Philips Estate Agents & Property Management - Kennett for full details and further information.





