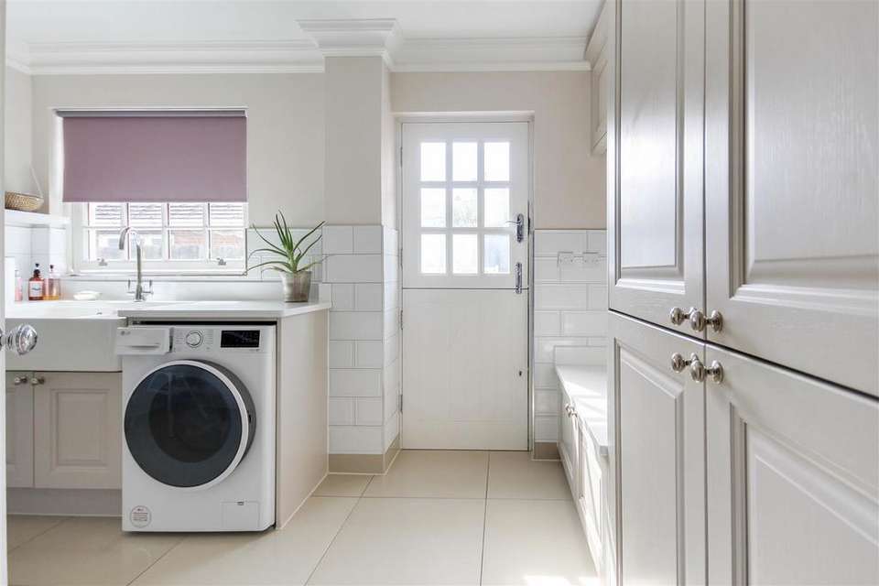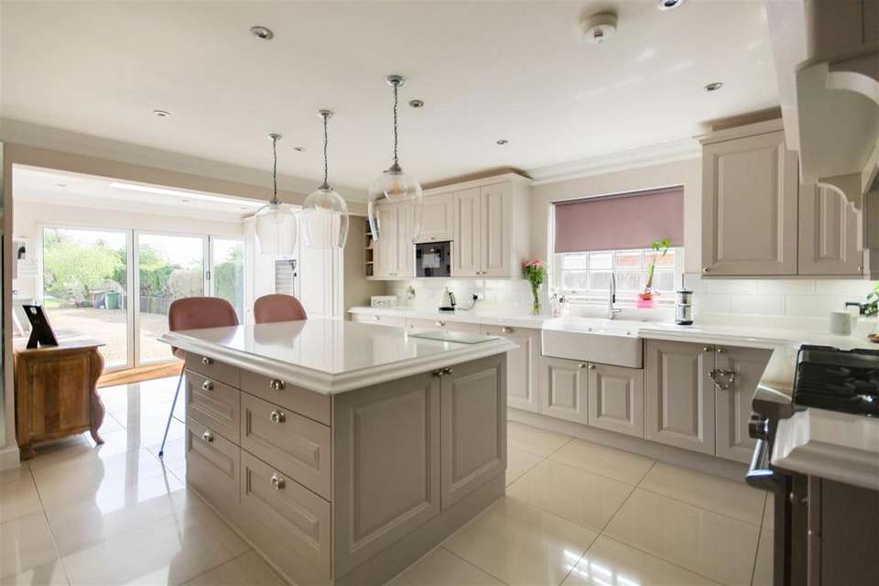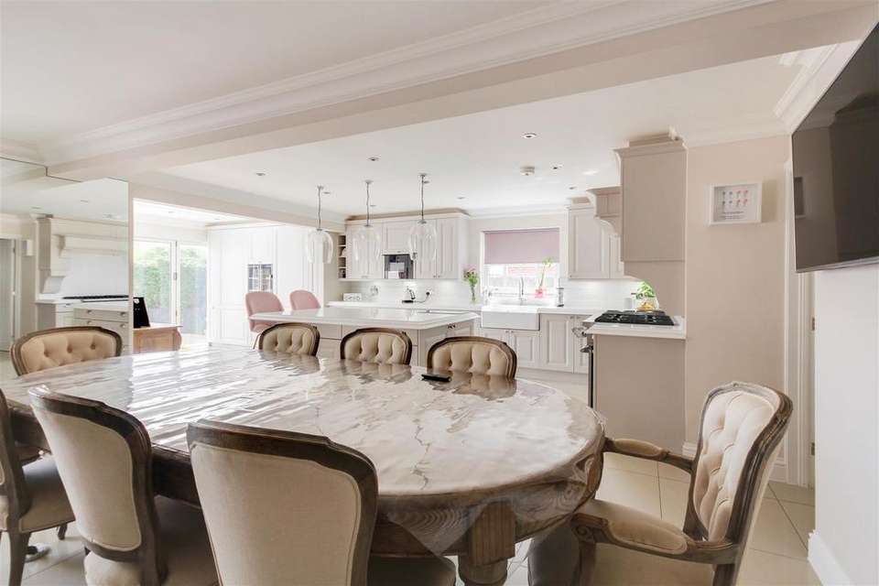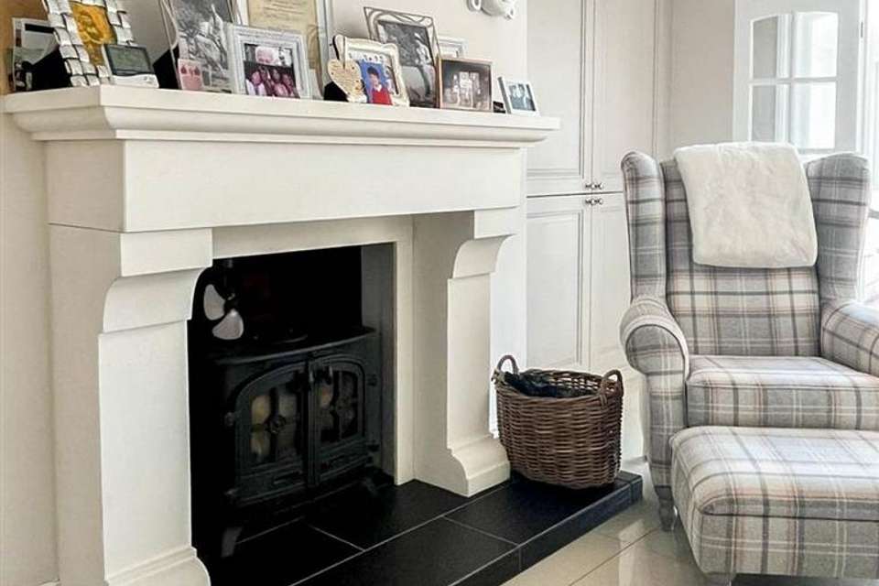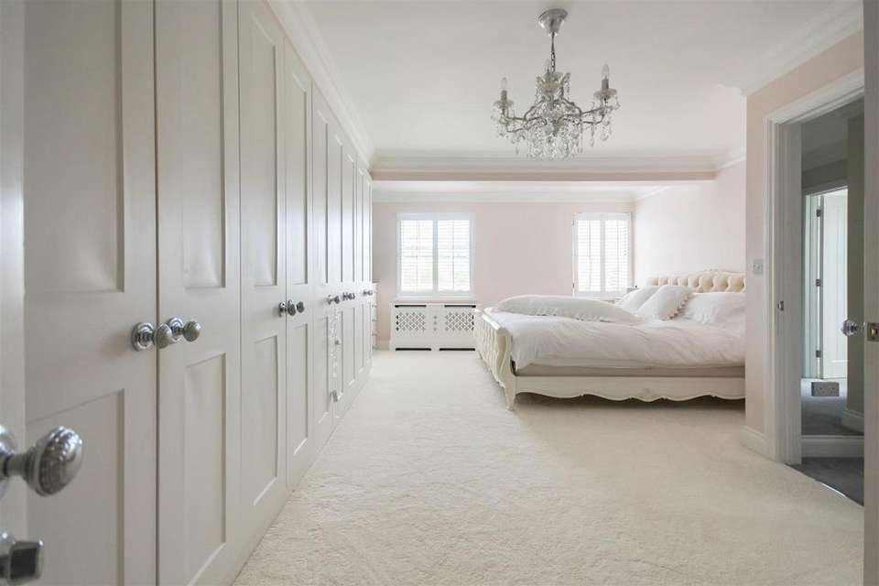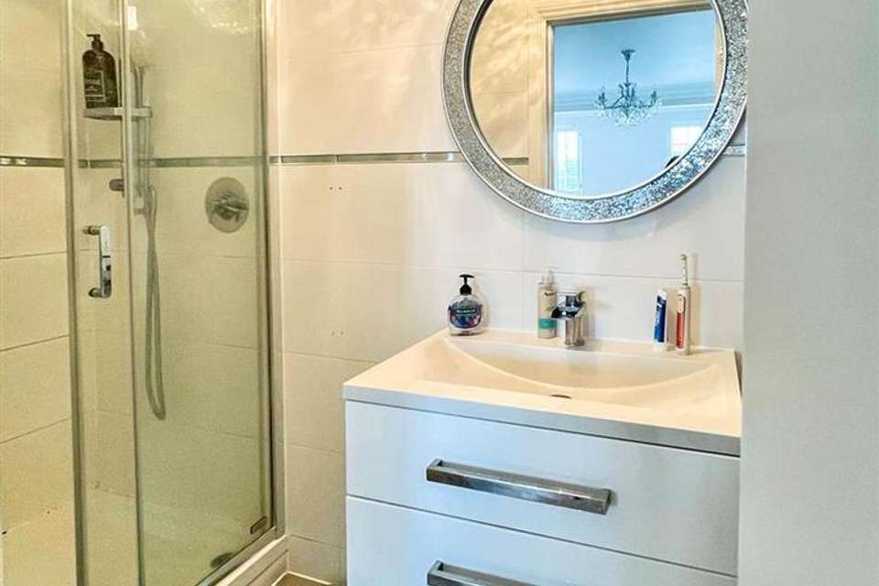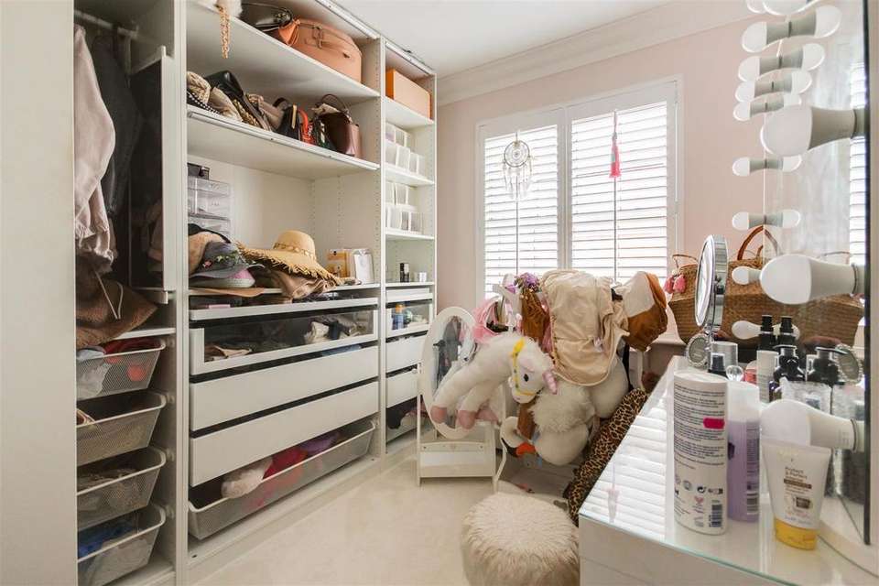4 bedroom detached house for sale
Tillingham, Southminsterdetached house
bedrooms
Property photos




+31
Property description
Located in the conservation area of this picturesque village, renowned for its gorgeous village green and church, a subject regularly sketched and painted by visiting artists.
The village has two public houses/restaurants, doctors surgery, village shop, junior school and a village park that hosts many events including the Tillingham flower show.
PLEASE NOTE we have mentioned how deceptive this cottage is from first appearance and would urge you to pay particular attention, to the photography and video tour to fully appreciate just what it has to offer.
The ground floor offers fantastic modern style open living with a luxury high specification fitted kitchen/breakfast room, dining room with fireplace and log burner, summer room.
Spacious utility room, cloakroom/w/c, cloaks/boot room cupboard, study and a spacious hallway with a center staircase.
The first floor offers a gorgeous principal bedroom with en-suite and dressing area and bags of wardrobe space, three further bedrooms and a family bathroom.
Externally a fantastic plot of 1.2 acres and parking for lots of vehicles, boat, caravan or just a great space for a car enthusiast or similar, Double detached garage, space for a hot tub, two storage sheds, summer house and a rear garden big enough to lose yourself and enjoy, planted with an array of mixed fruit trees. NO ONWARD CHAIN AND A MUST VIEW PROPERTY.
Entrance Reception Hallway - Wooden entrance door to a spacious hallway with and a lovely feature having a center staircase. Understairs cupboard, porcelain tiled floor with underfloor heating and a handy walk in cloaks/boot cupboard also housing the oil boiler and water softener.
Cloakroom/W/C - Porcelain tiled floor continuing from the hallway with underfloor heating and half tiled walls. Hand wash basin with vanity double cupboards below, w/c with built in cistern and a double glazed sash window to the front with white shutter/blind.
Kitchen/Breakfast, Dining And Summer Room - 7.80m x 7.37m (25'7 x 24'2) - This is a fantastic space and certainly the hub of the home, modern style open living that works superbly well. The kitchen/breakfast room is fitted to a very high specification, with an extensive range of solid fronted eye level units with back tiling and underlighting( colour Elephants breath). Matching base units with over size pan drawers and quality quartz work surfaces over, inset white double butler style sinks with quartz drainer. Integrated dish washer, American style fridge freezer and larder fridge, built in microwave and space for a range oven (could be purchased under separate renegotiation). Large island breakfast bar with cupboards and drawers below and quartz work surface with the room opening up into the summer room which has bi folding doors leading out into the rear garden and a roof lantern.
The porcelain tiled flooring continues throughout these rooms, again with underfloor heating and opening up into the dining area. This is a great space offering bags of room for a good size table and chairs to sit and entertain or just relax in front of the large sandstone fireplace with cast iron wood burner. To ether side of this are matching to the kitchen bespoke double full length cupboards with pull out drawers, glass and drinks cabinets and space for all your table dressing and setting.
Lounge - 5.92m x 4.42m (19'5 x 14'6) - Double opening door lead on to the lounge which is a beautifully bright room with a large roof lantern bringing lots of natural light, double glazed French doors to the side, surrounding down lighting and quality fitted Karndean flooring.
Utility Room - 3.35m x 2.54m (11 x 8'4) - A very spacious utility/ironing room with matching units to the kitchen, consisting of a full length double cupboard, eye and base units with quality quartz work surfaces. Inset twin bowl sinks with drainer, plumbing for washing machine, part tiled walls, tiled flooring with underfloor heating, down lighting and door and double glazed sash window with fitted blind to the side.
Study - 2.97m x 2.54m (9'9 x 8'4) - Quality fitted Karndean flooring, double glazed sash window to the front with fitted shutter/blind, fitted shelving to one wall and radiator with decorative cover.
Landing - Large loft access, radiator with decorative cover.
Principal Bedroom En Suite & Dressing Area - 6.83m x 3.76m (22'5 x 12'4) - As one would expect with a principal bedroom bags of bright and airy space, a ladies dream with five double fitted wardrobes to one wall and matching chest of drawers. Dual doble glazed sash windows to the rear with fitted shutter/blinds, radiator and a good size dressing space.
En-suite walk in shower cubicle with rain and hand held showers, close coupled w/c, over size hand wash basin with double vanity drawers below, heated towel rail, shaver point and expel air.
Bedroom Two - 4.19m x 3.43m (13'9 x 11'3) - Another excellent size double room again lovely bright and airy. Double glazed sash window to the rear with shutter/blind, radiator with decorative cover.
Bedroom Three - 4.04m x 1.91m (13'3 x 6'3) - Double glazed sash window to the front with shutter/blind and radiator.
Bedroom Four - 2.90m x 2.72m (9'6 x 8'11) - Double glazed sash window to the front with shutter/blind and radiator with decorative cover.
Bathroom - Fitted to a high standard with a free standing ball and claw bath with center wall taps, hand wash basin with double vanity drawers below, close coupled w/c. and corner shower cubicle. Heated towel rail/radiator, shaver point, expel air, tiled walls and flooring and a double glazed sash window to the side.
Rear Garden/Plot & Double Garage - A fantastic plot of 1.2 acres a half moon patio and steps take you down to the side driveway/parking, this is a very large area ideal for multiple vehicles great for car enthusiasts and ideal if you have boats or caravan/camper. There is a double detached garage with dual electric roller doors, power, light and some kitchen units with a stainless steel sink and water.
An Indian sandstone patio with a long sandstone path with above pergolas and side trellis extend with climbing plants to a further patio space for hot tub with pergola and lighting, the sandstone continues to a beautiful covered family gazebo with bar and entertainment area, seating and tables which is potentially available (under separate negotiation).
The main garden is to lawn backing open fields with various trees including ,apple, peach, apricot, cherry, pear and a walnut tree, a large wooden shed with power, summer house and a good size garden allotment.
Frontage/Parking - The property has a generous frontage again with parking for multiple vehicles, a five bar side gate then leads to the parking and rear as described.
The village has two public houses/restaurants, doctors surgery, village shop, junior school and a village park that hosts many events including the Tillingham flower show.
PLEASE NOTE we have mentioned how deceptive this cottage is from first appearance and would urge you to pay particular attention, to the photography and video tour to fully appreciate just what it has to offer.
The ground floor offers fantastic modern style open living with a luxury high specification fitted kitchen/breakfast room, dining room with fireplace and log burner, summer room.
Spacious utility room, cloakroom/w/c, cloaks/boot room cupboard, study and a spacious hallway with a center staircase.
The first floor offers a gorgeous principal bedroom with en-suite and dressing area and bags of wardrobe space, three further bedrooms and a family bathroom.
Externally a fantastic plot of 1.2 acres and parking for lots of vehicles, boat, caravan or just a great space for a car enthusiast or similar, Double detached garage, space for a hot tub, two storage sheds, summer house and a rear garden big enough to lose yourself and enjoy, planted with an array of mixed fruit trees. NO ONWARD CHAIN AND A MUST VIEW PROPERTY.
Entrance Reception Hallway - Wooden entrance door to a spacious hallway with and a lovely feature having a center staircase. Understairs cupboard, porcelain tiled floor with underfloor heating and a handy walk in cloaks/boot cupboard also housing the oil boiler and water softener.
Cloakroom/W/C - Porcelain tiled floor continuing from the hallway with underfloor heating and half tiled walls. Hand wash basin with vanity double cupboards below, w/c with built in cistern and a double glazed sash window to the front with white shutter/blind.
Kitchen/Breakfast, Dining And Summer Room - 7.80m x 7.37m (25'7 x 24'2) - This is a fantastic space and certainly the hub of the home, modern style open living that works superbly well. The kitchen/breakfast room is fitted to a very high specification, with an extensive range of solid fronted eye level units with back tiling and underlighting( colour Elephants breath). Matching base units with over size pan drawers and quality quartz work surfaces over, inset white double butler style sinks with quartz drainer. Integrated dish washer, American style fridge freezer and larder fridge, built in microwave and space for a range oven (could be purchased under separate renegotiation). Large island breakfast bar with cupboards and drawers below and quartz work surface with the room opening up into the summer room which has bi folding doors leading out into the rear garden and a roof lantern.
The porcelain tiled flooring continues throughout these rooms, again with underfloor heating and opening up into the dining area. This is a great space offering bags of room for a good size table and chairs to sit and entertain or just relax in front of the large sandstone fireplace with cast iron wood burner. To ether side of this are matching to the kitchen bespoke double full length cupboards with pull out drawers, glass and drinks cabinets and space for all your table dressing and setting.
Lounge - 5.92m x 4.42m (19'5 x 14'6) - Double opening door lead on to the lounge which is a beautifully bright room with a large roof lantern bringing lots of natural light, double glazed French doors to the side, surrounding down lighting and quality fitted Karndean flooring.
Utility Room - 3.35m x 2.54m (11 x 8'4) - A very spacious utility/ironing room with matching units to the kitchen, consisting of a full length double cupboard, eye and base units with quality quartz work surfaces. Inset twin bowl sinks with drainer, plumbing for washing machine, part tiled walls, tiled flooring with underfloor heating, down lighting and door and double glazed sash window with fitted blind to the side.
Study - 2.97m x 2.54m (9'9 x 8'4) - Quality fitted Karndean flooring, double glazed sash window to the front with fitted shutter/blind, fitted shelving to one wall and radiator with decorative cover.
Landing - Large loft access, radiator with decorative cover.
Principal Bedroom En Suite & Dressing Area - 6.83m x 3.76m (22'5 x 12'4) - As one would expect with a principal bedroom bags of bright and airy space, a ladies dream with five double fitted wardrobes to one wall and matching chest of drawers. Dual doble glazed sash windows to the rear with fitted shutter/blinds, radiator and a good size dressing space.
En-suite walk in shower cubicle with rain and hand held showers, close coupled w/c, over size hand wash basin with double vanity drawers below, heated towel rail, shaver point and expel air.
Bedroom Two - 4.19m x 3.43m (13'9 x 11'3) - Another excellent size double room again lovely bright and airy. Double glazed sash window to the rear with shutter/blind, radiator with decorative cover.
Bedroom Three - 4.04m x 1.91m (13'3 x 6'3) - Double glazed sash window to the front with shutter/blind and radiator.
Bedroom Four - 2.90m x 2.72m (9'6 x 8'11) - Double glazed sash window to the front with shutter/blind and radiator with decorative cover.
Bathroom - Fitted to a high standard with a free standing ball and claw bath with center wall taps, hand wash basin with double vanity drawers below, close coupled w/c. and corner shower cubicle. Heated towel rail/radiator, shaver point, expel air, tiled walls and flooring and a double glazed sash window to the side.
Rear Garden/Plot & Double Garage - A fantastic plot of 1.2 acres a half moon patio and steps take you down to the side driveway/parking, this is a very large area ideal for multiple vehicles great for car enthusiasts and ideal if you have boats or caravan/camper. There is a double detached garage with dual electric roller doors, power, light and some kitchen units with a stainless steel sink and water.
An Indian sandstone patio with a long sandstone path with above pergolas and side trellis extend with climbing plants to a further patio space for hot tub with pergola and lighting, the sandstone continues to a beautiful covered family gazebo with bar and entertainment area, seating and tables which is potentially available (under separate negotiation).
The main garden is to lawn backing open fields with various trees including ,apple, peach, apricot, cherry, pear and a walnut tree, a large wooden shed with power, summer house and a good size garden allotment.
Frontage/Parking - The property has a generous frontage again with parking for multiple vehicles, a five bar side gate then leads to the parking and rear as described.
Interested in this property?
Council tax
First listed
2 weeks agoTillingham, Southminster
Marketed by
SJ Warren - Essex 164 Station Road Burnham On Crouch, Essex CM0 8HJPlacebuzz mortgage repayment calculator
Monthly repayment
The Est. Mortgage is for a 25 years repayment mortgage based on a 10% deposit and a 5.5% annual interest. It is only intended as a guide. Make sure you obtain accurate figures from your lender before committing to any mortgage. Your home may be repossessed if you do not keep up repayments on a mortgage.
Tillingham, Southminster - Streetview
DISCLAIMER: Property descriptions and related information displayed on this page are marketing materials provided by SJ Warren - Essex. Placebuzz does not warrant or accept any responsibility for the accuracy or completeness of the property descriptions or related information provided here and they do not constitute property particulars. Please contact SJ Warren - Essex for full details and further information.





