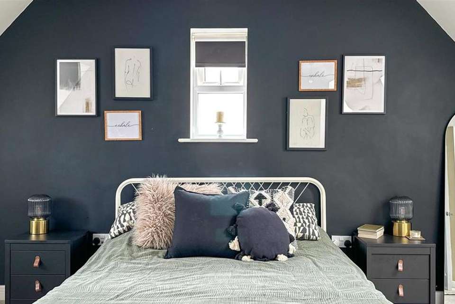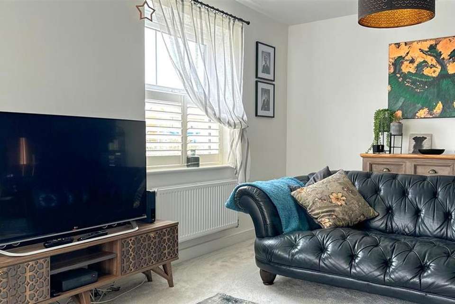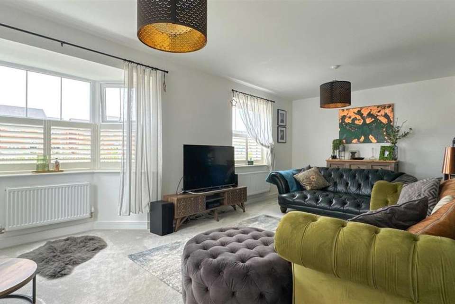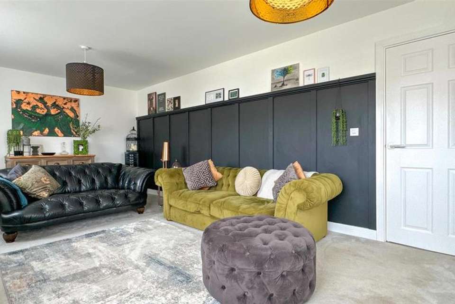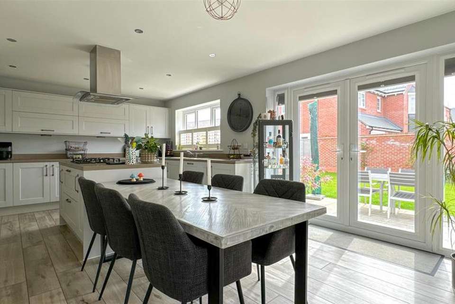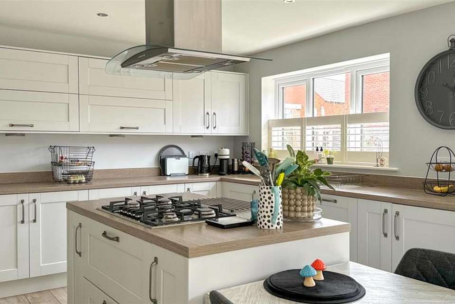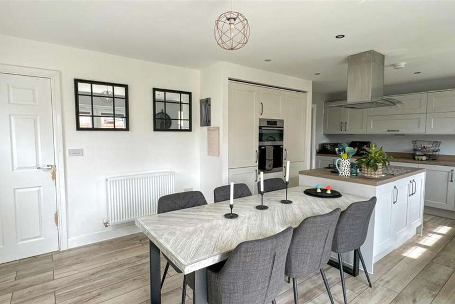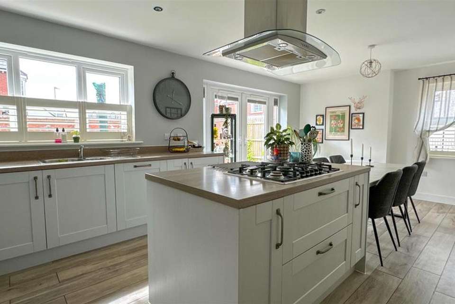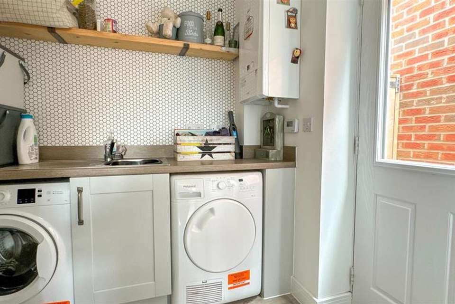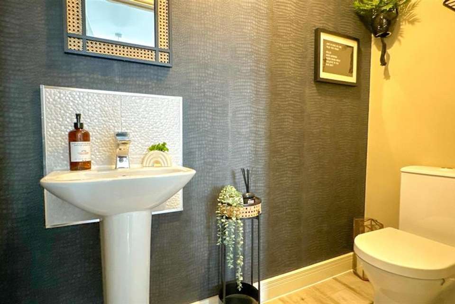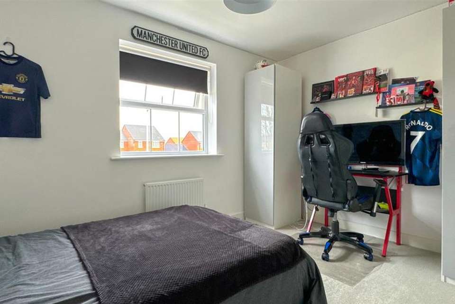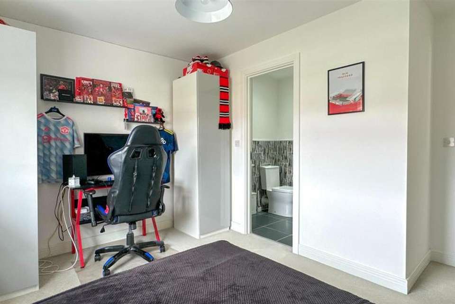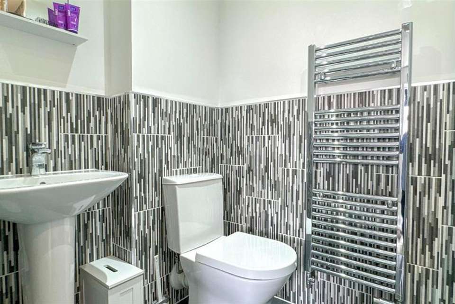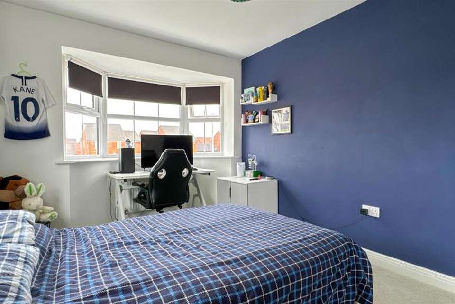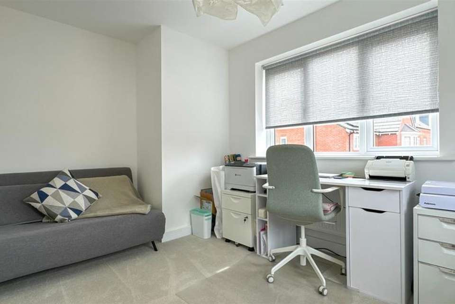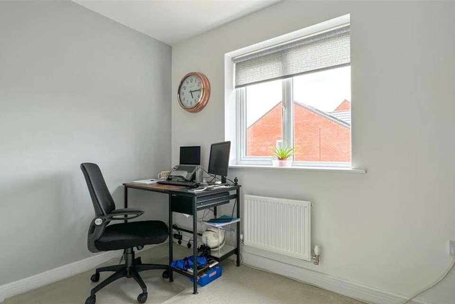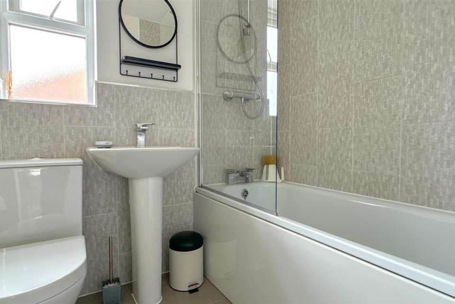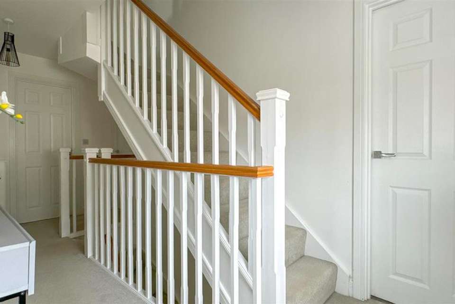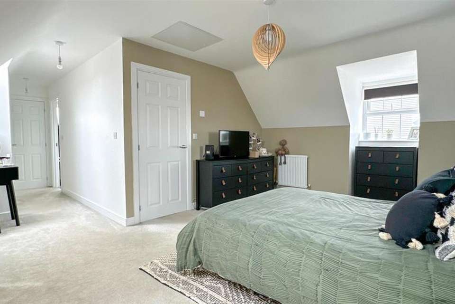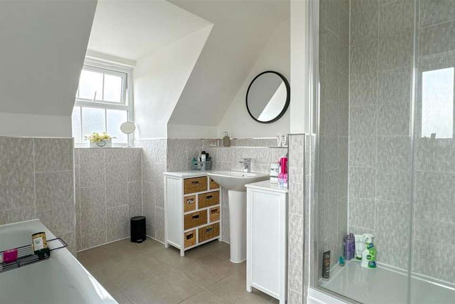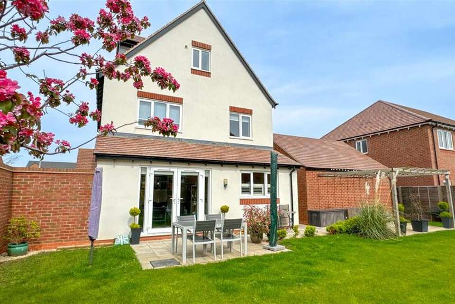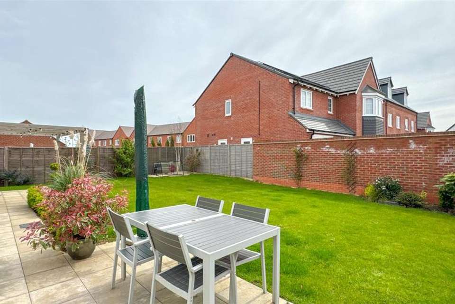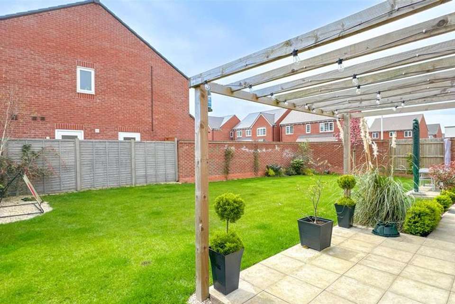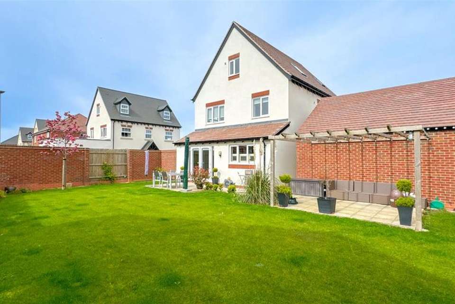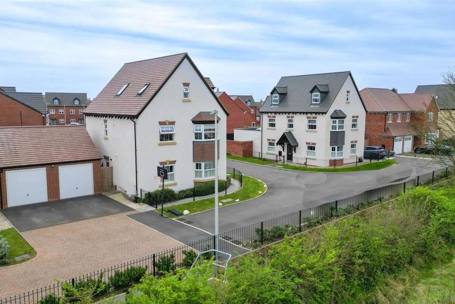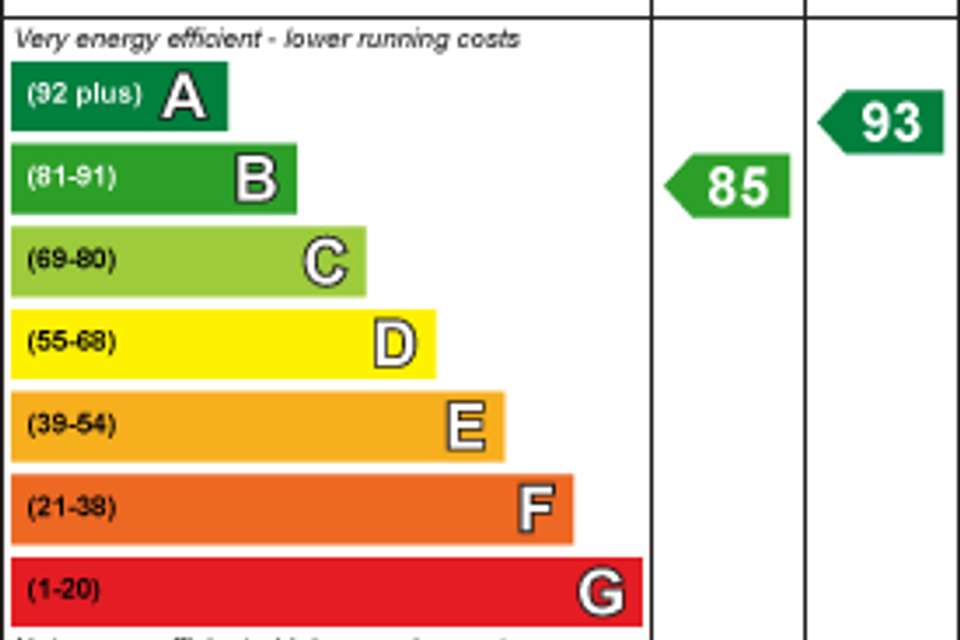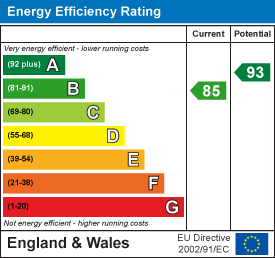5 bedroom detached house for sale
Doverton Close, Nuneatondetached house
bedrooms
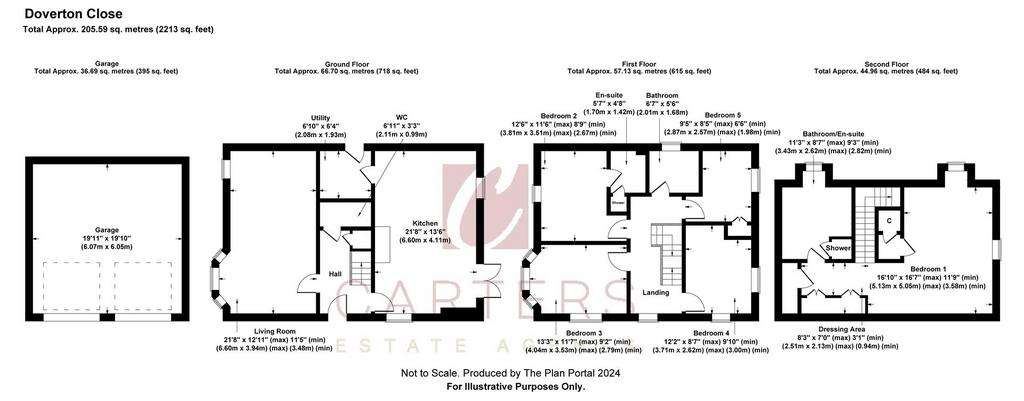
Property photos

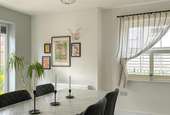


+26
Property description
Prepare to be impressed by this stunning five-bedroom, three-storey family residence situated in the highly sought-after Bellway development, just off the bustling Long Shoot thoroughfare. Boasting a prime location at the end of a tranquil cul-de-sac, this home enjoys a prominent corner position on a private driveway, offering a delightful open outlook.
Ideal for families seeking proximity to Higham Lane School, this property is conveniently located with excellent access to major road networks and an array of local shops and amenities. Built approximately three years ago and still benefitting from seven years remaining on the NHBC certificate, this home has been meticulously maintained and impeccably presented.
Upon entering this double-fronted property, you are greeted by a welcoming hallway leading to the heart of the home. To the left, the living room features a charming bay window and modern part-panelled walls, while to the right, the superb kitchen boasts a contemporary range of shaker-style wall and base units, along with a striking feature island. Integrated appliances include a double oven, gas hob, extractor, and dishwasher, with French doors opening onto the garden, perfect for al fresco dining. Adjacent to the kitchen, a utility room provides additional storage, plumbing for a washing machine, and convenient access to the side and parking.
The first floor hosts four bedrooms, with bedroom two offering a spacious double size and a modern shower en-suite. Bedroom three features a bay window and, along with bedroom 4 offers space for a double bed with the added benefit of fitted wardrobes. The remaining bedroom is generously proportioned, and currently utilised as a home office. These bedrooms share a stylish family bathroom with a white three-piece suite and mains rainfall shower.
The top floor unveils the impressive principal bedroom suite, featuring sky lights, a dressing area with two double built-in wardrobes, and a luxurious bathroom en-suite with a double walk-in shower unit.
Outside, the property is accessible from all sides, with feature iron gated railings adding to the curb appeal. The landscaped south facing garden to the side offers a mix of lawn and decorative shrub borders, along with a paved patio area and a charming gazebo. A double-width driveway to the rear provides parking for four vehicles and offers access to the double garage.
Presented to the highest standard and offering exceptional living space in a desirable location, viewing of this property is highly recommended.
Ideal for families seeking proximity to Higham Lane School, this property is conveniently located with excellent access to major road networks and an array of local shops and amenities. Built approximately three years ago and still benefitting from seven years remaining on the NHBC certificate, this home has been meticulously maintained and impeccably presented.
Upon entering this double-fronted property, you are greeted by a welcoming hallway leading to the heart of the home. To the left, the living room features a charming bay window and modern part-panelled walls, while to the right, the superb kitchen boasts a contemporary range of shaker-style wall and base units, along with a striking feature island. Integrated appliances include a double oven, gas hob, extractor, and dishwasher, with French doors opening onto the garden, perfect for al fresco dining. Adjacent to the kitchen, a utility room provides additional storage, plumbing for a washing machine, and convenient access to the side and parking.
The first floor hosts four bedrooms, with bedroom two offering a spacious double size and a modern shower en-suite. Bedroom three features a bay window and, along with bedroom 4 offers space for a double bed with the added benefit of fitted wardrobes. The remaining bedroom is generously proportioned, and currently utilised as a home office. These bedrooms share a stylish family bathroom with a white three-piece suite and mains rainfall shower.
The top floor unveils the impressive principal bedroom suite, featuring sky lights, a dressing area with two double built-in wardrobes, and a luxurious bathroom en-suite with a double walk-in shower unit.
Outside, the property is accessible from all sides, with feature iron gated railings adding to the curb appeal. The landscaped south facing garden to the side offers a mix of lawn and decorative shrub borders, along with a paved patio area and a charming gazebo. A double-width driveway to the rear provides parking for four vehicles and offers access to the double garage.
Presented to the highest standard and offering exceptional living space in a desirable location, viewing of this property is highly recommended.
Interested in this property?
Council tax
First listed
Over a month agoEnergy Performance Certificate
Doverton Close, Nuneaton
Marketed by
Carters Estate Agents - Nuneaton 66 St Nicolas Park Drive Nuneaton CV11 6DJPlacebuzz mortgage repayment calculator
Monthly repayment
The Est. Mortgage is for a 25 years repayment mortgage based on a 10% deposit and a 5.5% annual interest. It is only intended as a guide. Make sure you obtain accurate figures from your lender before committing to any mortgage. Your home may be repossessed if you do not keep up repayments on a mortgage.
Doverton Close, Nuneaton - Streetview
DISCLAIMER: Property descriptions and related information displayed on this page are marketing materials provided by Carters Estate Agents - Nuneaton. Placebuzz does not warrant or accept any responsibility for the accuracy or completeness of the property descriptions or related information provided here and they do not constitute property particulars. Please contact Carters Estate Agents - Nuneaton for full details and further information.



