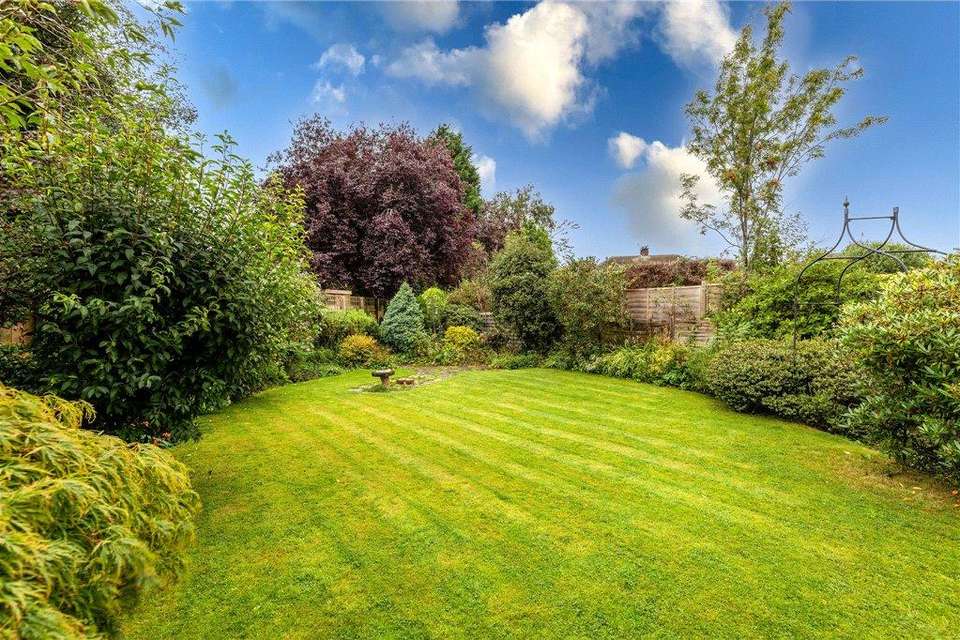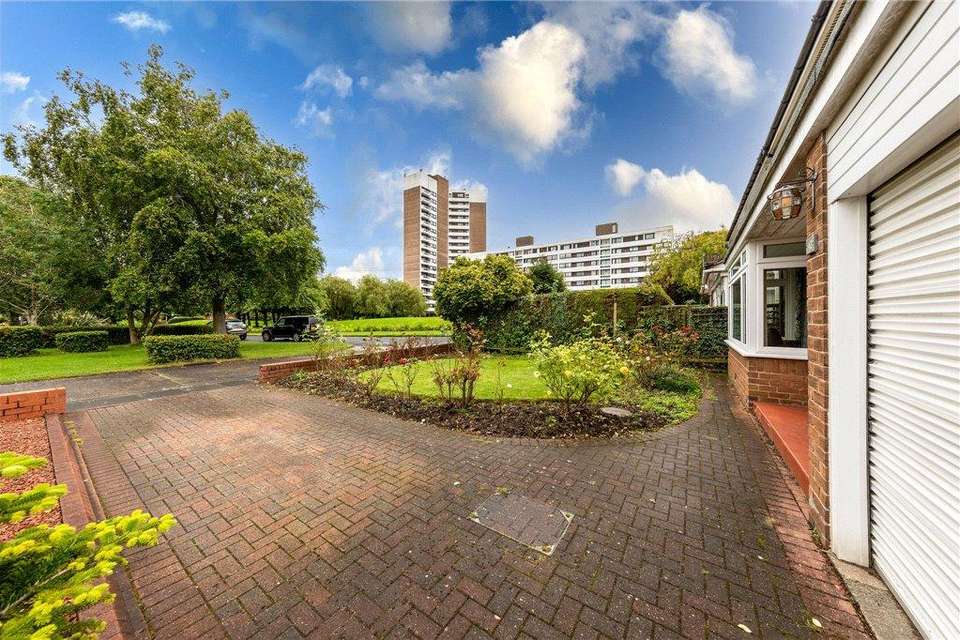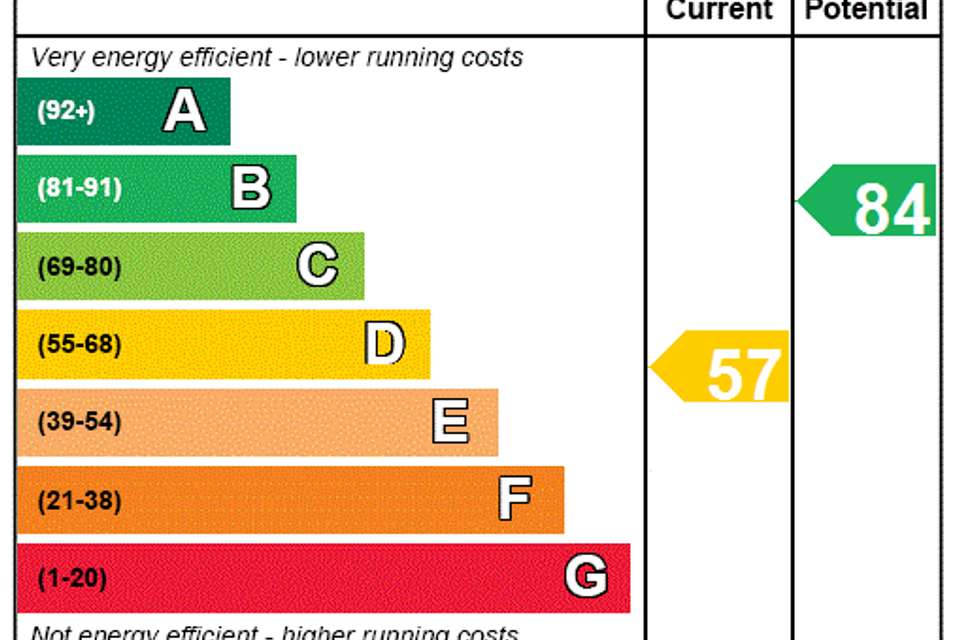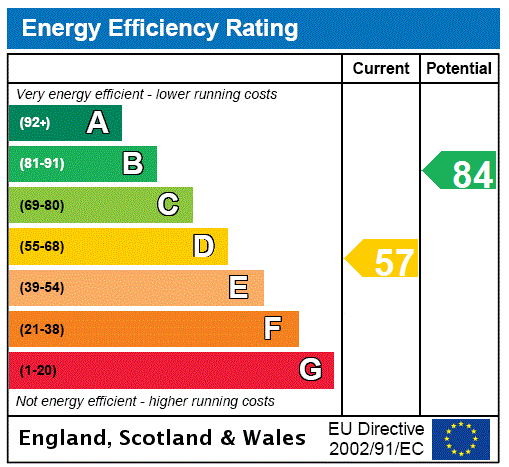3 bedroom semi-detached house for sale
Newcastle Upon Tyne, Tyne & Wearsemi-detached house
bedrooms
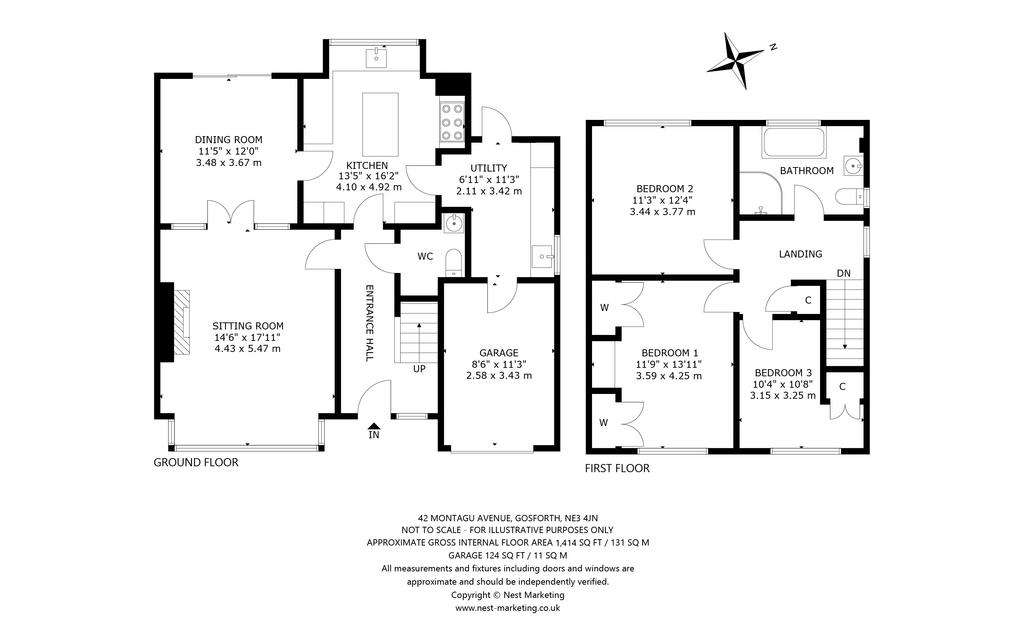
Property photos




+17
Property description
This substantial semi-detached family home is located in a prominent position within Montagu Avenue and has accommodation over two floors, with driveway, garage and good sized west facing garden that will appeal to a wide range of regional and national buyers.
Accommodation comprises:
Ground Floor: Hallway, Cloakroom/WC, Sitting Room, Dining Room, Breakfasting Kitchen, Utility Room
First Floor: Landing, Principal Bedroom, Bedroom 2, Bedroom 3, Family Bathroom
Outside: Driveway, Off-Street Parking, Single Garage, Front Town Garden, Rear West Facing Lawn Garden
Situation: Montagu Avenue is a prominent residential address that is located within central Gosforth close to the Town Moor. This popular location, especially with families, links well into Newcastle city centre over the Town Moor. It also has access to Gosforth High Street where there is a wealth of local and national shops, restaurants, public houses, coffee shops and post office. There is schooling for all ages in Gosforth as well as access to a number of private schools and good regional and national commuting with Newcastle international airport to the north and Newcastle central station which links to London Kings Cross in less than three hours, and Newcastle city centre. There is also access out to Northumberland’s beautiful countryside and Heritage Coastline, Gosforth is as highly sought after family area.
42 Montagu Avenue is a fine example of a semi-detached family home that will appeal to a wide range of regional and national buyers. It has a wonderful position that looks down Montagu Avenue to the front elevation. The property is heated by gas central heating. Accessing the house is via the front door, which leads directly into the hallway, where there are stairs off to the first floor and a cloakroom/WC. The sitting room is the principal living space which is towards the front of the property enjoying the view with a bay window which allows for additional natural light and space. The main focal point is an electric fire with mantelpiece surround and there is a corniced ceiling. Double doors open from here through to the dining room with sliding patio doors leading out to the west facing garden. Both reception rooms have strip floorboards and are a good size. The breakfasting kitchen provides the heart of this family home with a modern kitchen with wall and base cabinets with Brazilian granite work surfaces and central island, making this a wonderful social space with breakfast bar area. The kitchen itself has an integral fridge/freezer. There is plumbing for a dishwasher, a range cooker set into the inglenook chimneybreast and an outlook over the west facing garden. From here there is a utility room, which has a window to side, which links also out to the garden, houses the combination boiler, and has further storage units and links to the garage. On the first floor there is a landing with window towards the side elevation and access to loft with drop down ladder. The principal bedroom is a generous double room towards the front of the property with built-in wardrobe to either alcove and also has a lovely view down Montagu Avenue. Bedroom 2 is a generous room towards the rear of the property, which also has a lovely view looking west over the garden and bedroom 3, which is L-shaped, has as built-in storage cupboard over the stairs and has a window to front and is a single room or an excellent home office. Finally, is the modern family bathroom with a contemporary suite, which comprises a double ended family bath, wash basin, WC and a separate corner shower cubicle and window to both rear and side elevations.
Outside: Towards the front of the property there is a driveway providing off-street parking as well as access to the attached garage with electric roller door access. The town garden is mainly to lawn with beds. There is access to the side elevation which leads to the west facing garden, which is a wonderful space with large paved patio ideal for outside dining through the summer months. The majority of the garden is laid to lawn and there are mature beds.
EPC: D
Council Tax Band: E
Tenure: Freehold
EPC Rating: D
Council Tax Band: E
Accommodation comprises:
Ground Floor: Hallway, Cloakroom/WC, Sitting Room, Dining Room, Breakfasting Kitchen, Utility Room
First Floor: Landing, Principal Bedroom, Bedroom 2, Bedroom 3, Family Bathroom
Outside: Driveway, Off-Street Parking, Single Garage, Front Town Garden, Rear West Facing Lawn Garden
Situation: Montagu Avenue is a prominent residential address that is located within central Gosforth close to the Town Moor. This popular location, especially with families, links well into Newcastle city centre over the Town Moor. It also has access to Gosforth High Street where there is a wealth of local and national shops, restaurants, public houses, coffee shops and post office. There is schooling for all ages in Gosforth as well as access to a number of private schools and good regional and national commuting with Newcastle international airport to the north and Newcastle central station which links to London Kings Cross in less than three hours, and Newcastle city centre. There is also access out to Northumberland’s beautiful countryside and Heritage Coastline, Gosforth is as highly sought after family area.
42 Montagu Avenue is a fine example of a semi-detached family home that will appeal to a wide range of regional and national buyers. It has a wonderful position that looks down Montagu Avenue to the front elevation. The property is heated by gas central heating. Accessing the house is via the front door, which leads directly into the hallway, where there are stairs off to the first floor and a cloakroom/WC. The sitting room is the principal living space which is towards the front of the property enjoying the view with a bay window which allows for additional natural light and space. The main focal point is an electric fire with mantelpiece surround and there is a corniced ceiling. Double doors open from here through to the dining room with sliding patio doors leading out to the west facing garden. Both reception rooms have strip floorboards and are a good size. The breakfasting kitchen provides the heart of this family home with a modern kitchen with wall and base cabinets with Brazilian granite work surfaces and central island, making this a wonderful social space with breakfast bar area. The kitchen itself has an integral fridge/freezer. There is plumbing for a dishwasher, a range cooker set into the inglenook chimneybreast and an outlook over the west facing garden. From here there is a utility room, which has a window to side, which links also out to the garden, houses the combination boiler, and has further storage units and links to the garage. On the first floor there is a landing with window towards the side elevation and access to loft with drop down ladder. The principal bedroom is a generous double room towards the front of the property with built-in wardrobe to either alcove and also has a lovely view down Montagu Avenue. Bedroom 2 is a generous room towards the rear of the property, which also has a lovely view looking west over the garden and bedroom 3, which is L-shaped, has as built-in storage cupboard over the stairs and has a window to front and is a single room or an excellent home office. Finally, is the modern family bathroom with a contemporary suite, which comprises a double ended family bath, wash basin, WC and a separate corner shower cubicle and window to both rear and side elevations.
Outside: Towards the front of the property there is a driveway providing off-street parking as well as access to the attached garage with electric roller door access. The town garden is mainly to lawn with beds. There is access to the side elevation which leads to the west facing garden, which is a wonderful space with large paved patio ideal for outside dining through the summer months. The majority of the garden is laid to lawn and there are mature beds.
EPC: D
Council Tax Band: E
Tenure: Freehold
EPC Rating: D
Council Tax Band: E
Council tax
First listed
2 weeks agoEnergy Performance Certificate
Newcastle Upon Tyne, Tyne & Wear
Placebuzz mortgage repayment calculator
Monthly repayment
The Est. Mortgage is for a 25 years repayment mortgage based on a 10% deposit and a 5.5% annual interest. It is only intended as a guide. Make sure you obtain accurate figures from your lender before committing to any mortgage. Your home may be repossessed if you do not keep up repayments on a mortgage.
Newcastle Upon Tyne, Tyne & Wear - Streetview
DISCLAIMER: Property descriptions and related information displayed on this page are marketing materials provided by Rettie & Co - Newcastle. Placebuzz does not warrant or accept any responsibility for the accuracy or completeness of the property descriptions or related information provided here and they do not constitute property particulars. Please contact Rettie & Co - Newcastle for full details and further information.



