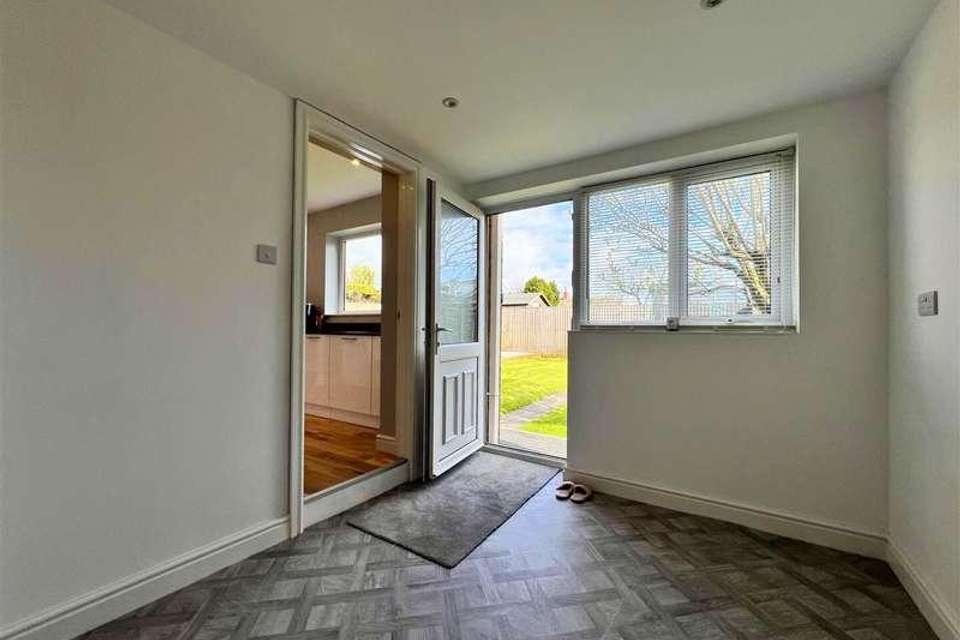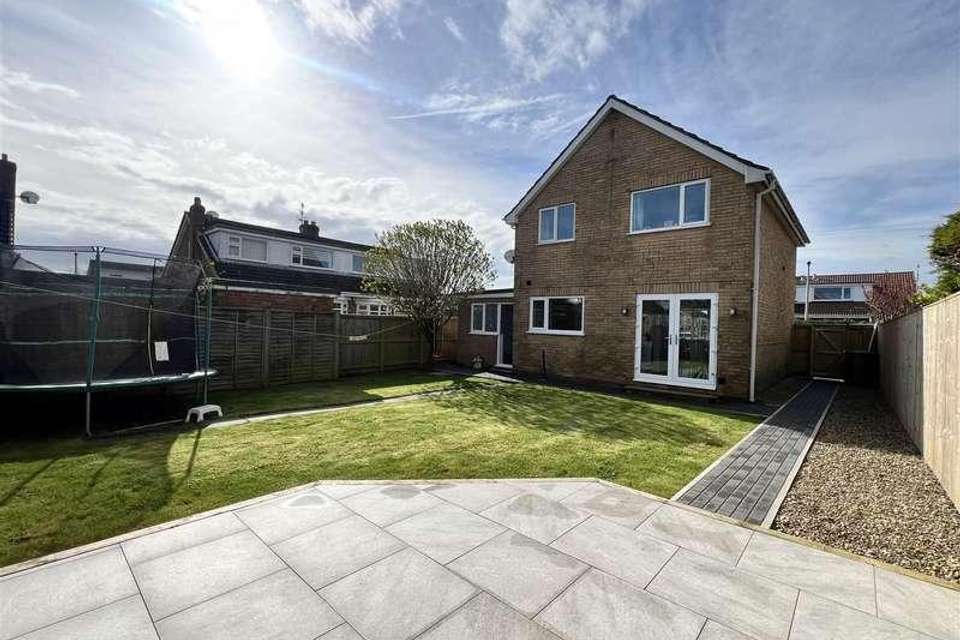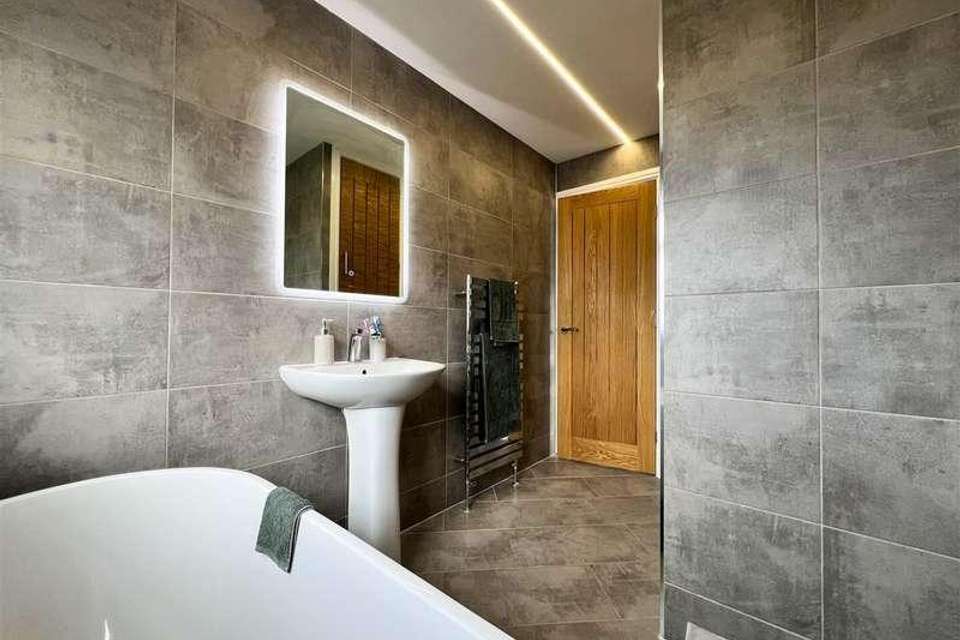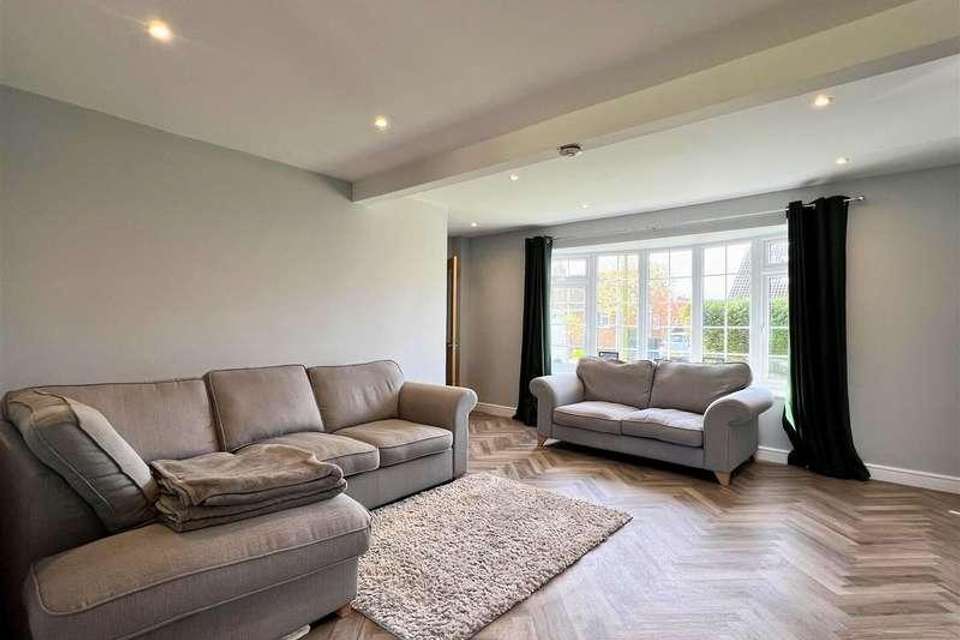3 bedroom detached house for sale
Scarborough, YO11detached house
bedrooms
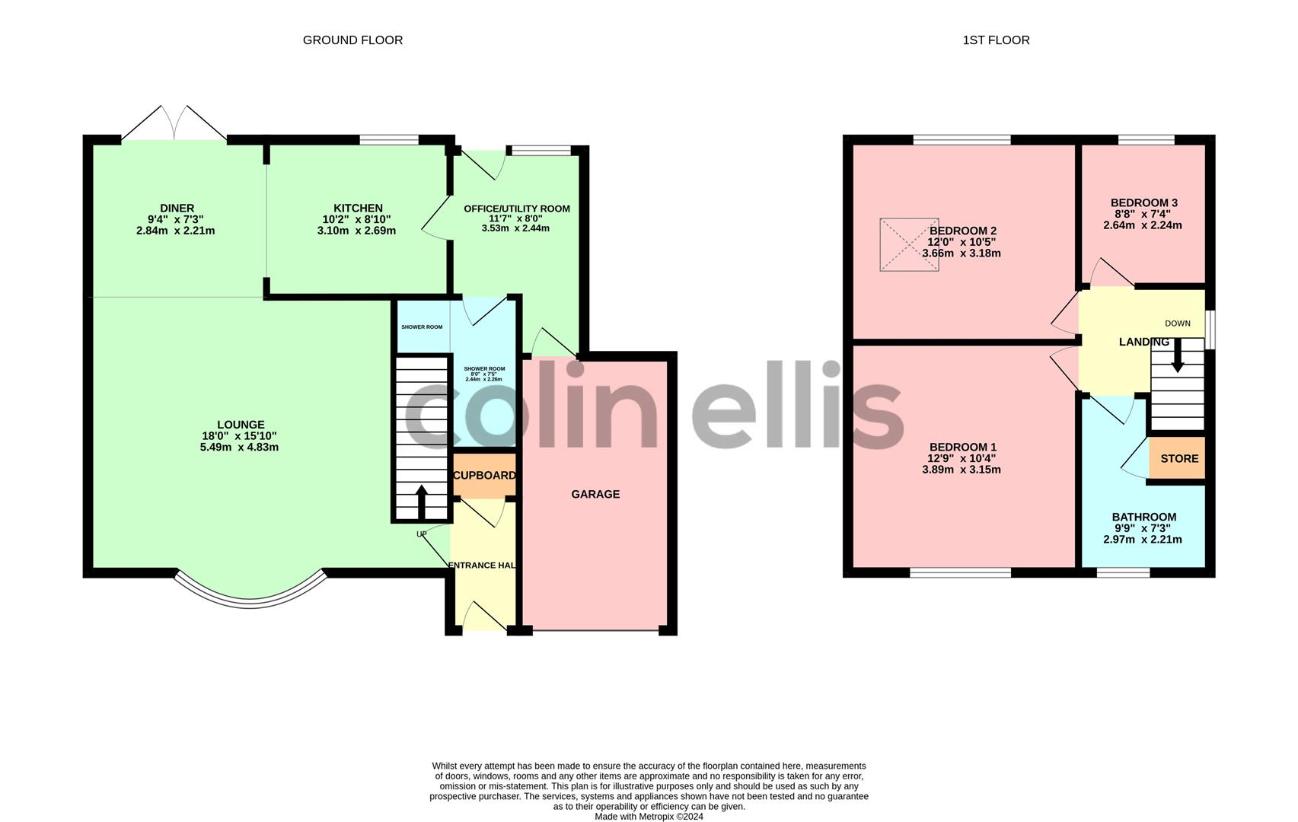
Property photos




+21
Property description
In immaculate order throughout and renovated to a very high standard, this THREE BEDROOM DETACHED family home comes with OPEN PLAN LIVING, a good sized garden, a MODERN KITCHEN and TWO STYLISH BATHROOMS. Having been COMPLETELY RENOVATED in recent years this fantastic home can be offered with NO ONWARD CHAIN and is located in the village of Cayton which has a wealth of facilities and great transport connections as well as great local schools. Viewing is highly recommended.ENTRANCE HALL2.82 x 1.18 (9'3 x 3'10 )Composite front door into entrance hall with inset ceiling spotlight and cloak cupboard.OPEN PLAN LOUNGE/DINER/KITCHENLOUNGE AREA5.51 x 4.84 (18'0 x 15'10 )Media wall, inset ceiling spotlights, uPVC double glazed bay window, radiator, LVT flooring and storage cupboards.DINING AREA2.85 x 2.21 (9'4 x 7'3 )French doors out onto rear garden, ceiling light, LVT flooring and radiator.KITCHEN3.11 x 2.70 (10'2 x 8'10 )Fitted kitchen with range of cupboards and drawers, integrated fridge freezer, integrated dishwasher, stainless steel sink, inset ceiling spotlights, oven, electric hob and extractor.OFFICE/UTILITY ROOM3.55 x 2.45 (11'7 x 8'0 )uPVC double glazed door out onto rear garden, uPVC double glazed window, radiator, inset ceiling spotlights and door into integral garage.SHOWER ROOM2.28 x 2.46 (7'5 x 8'0 )Walk in shower with rainfall head, hand basin with vanity unit, WC, inset ceiling spotlights and part tiled walls.FIRST FLOOR LANDINGuPVC double glazed window, loft access and inset ceiling spotlight.BEDROOM ONE3.91 x 3.15 (12'9 x 10'4 )uPVC double glazed window, radiator and ceiling light.BEDROOM TWO3.66 x 3.19 (12'0 x 10'5 )uPVC double glazed window, skylight, inset ceiling spotlights and radiator.BEDROOM THREE2.65 x 2.24 (8'8 x 7'4 )uPVC double glazed window, ceiling light and radiator.BATHROOM2.99 x 2.22 (9'9 x 7'3 )Roll top bath, WC, hand basin, radiator/towel rail, uPVC double glazed frosted window, tiled walls, extractor, ceiling light and airing cupboard.GARAGESingle garage with power, lighting, boiler and door into office/utility room.OUTSIDETo the front is a driveway with lawn area leading to front door. To the rear is a good sized lawned garden with patio area enclosed by fencing.
Council tax
First listed
3 weeks agoScarborough, YO11
Placebuzz mortgage repayment calculator
Monthly repayment
The Est. Mortgage is for a 25 years repayment mortgage based on a 10% deposit and a 5.5% annual interest. It is only intended as a guide. Make sure you obtain accurate figures from your lender before committing to any mortgage. Your home may be repossessed if you do not keep up repayments on a mortgage.
Scarborough, YO11 - Streetview
DISCLAIMER: Property descriptions and related information displayed on this page are marketing materials provided by Colin Ellis Property Services. Placebuzz does not warrant or accept any responsibility for the accuracy or completeness of the property descriptions or related information provided here and they do not constitute property particulars. Please contact Colin Ellis Property Services for full details and further information.









