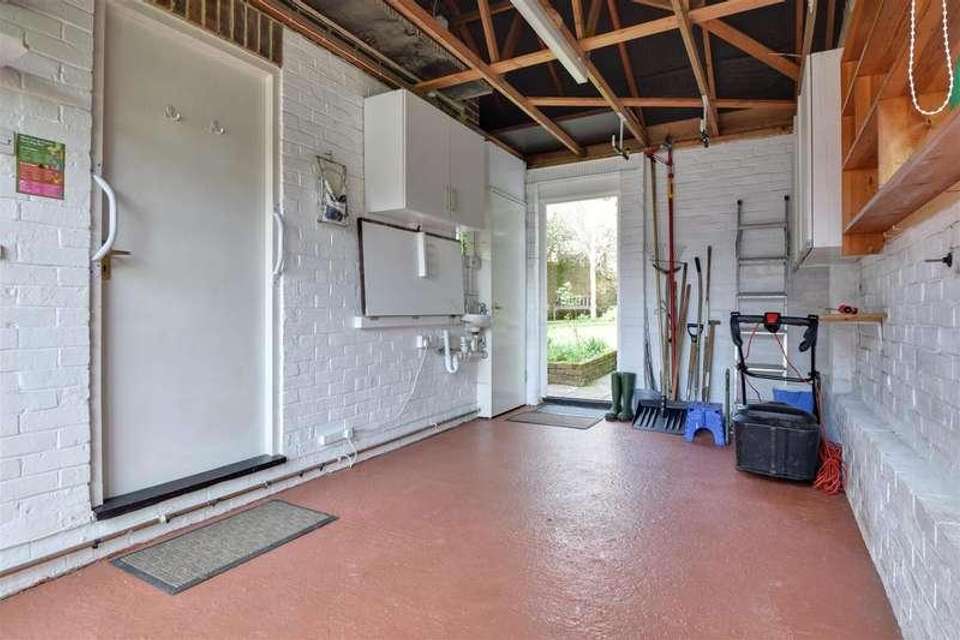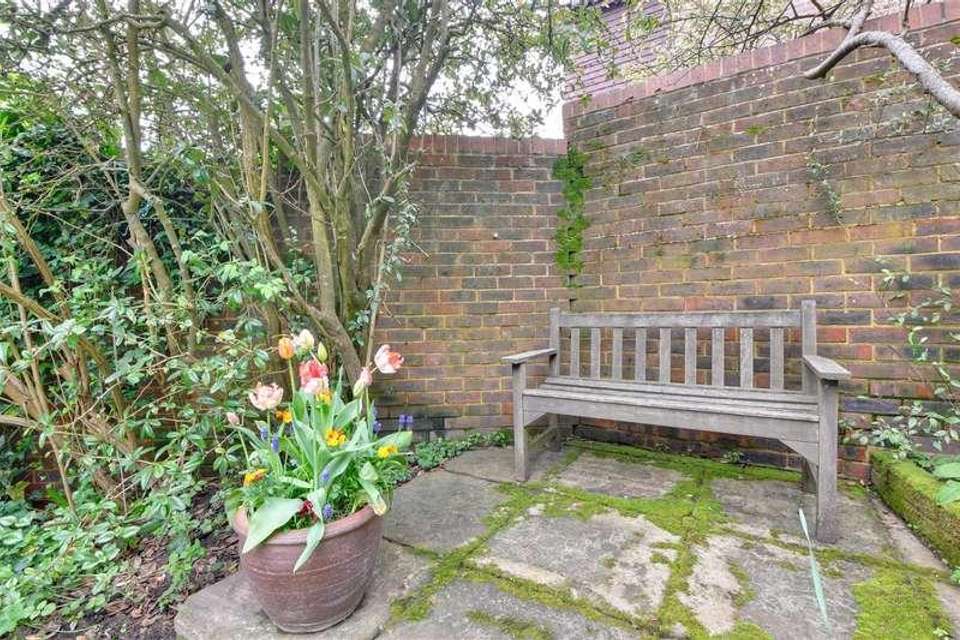3 bedroom detached house for sale
Robertsbridge, TN32detached house
bedrooms
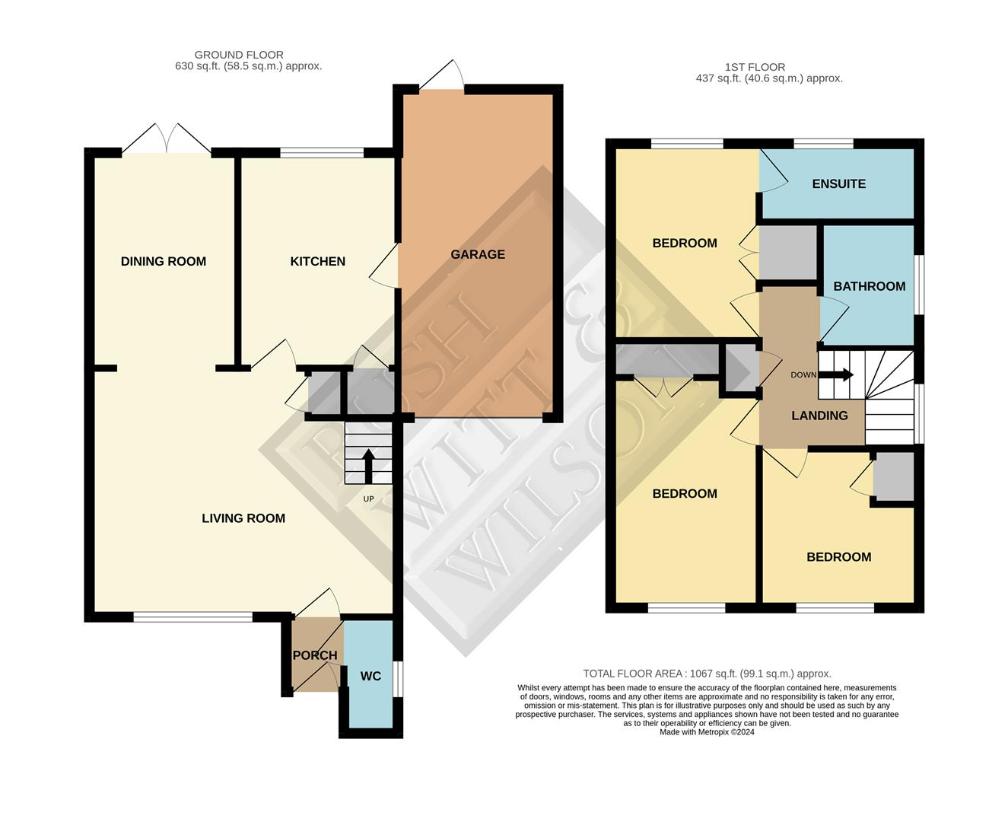
Property photos

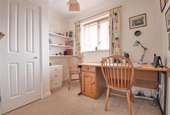
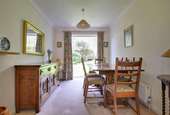

+11
Property description
Rush, Witt & Wilson are delighted to present to the market this well presented three bedroom detached family home in the sought after village of Robertsbridge.Found moments away from both Robertsbridge mainline railway station with it's links to London Bridge, Waterloo East and London Charing Cross, as well as the local primary and secondary schools, this property appeals to a range of buyers. There is also potential for any lucky buyer to enhance and extend the existing property, subject to the usual planning consents.The accommodation comprises in principle on the ground floor, entrance hallway, downstairs WC, L-shaped lounge/diner, kitchen and an integral garage. To the first floor, there are three well appointed bedrooms, with an en-suite shower room to the primary bedroom, along with a further family bathroom.Externally, to the rear, there is an extremely quiet and secluded walled garden. To the front, there is a further private area of garden, enclosed by laurel hedging with off road parking for multiple vehicles.To arrange to view, please contact our Battle office on 01424 774440.Entrance HallwayBuilt-in doormat, carpet as laid. Door to:Downstairs WC1.52m x 0.74m (5'44 x 2'5)Lino flooring, double glazed frosted window to side, low level WC, sink, radiator.L-Shaped Lounge/DinerLiving Room5.41m x 3.96m (17'09 x 13'76)Carpet as laid, double glazed bay window to front, double glazed window to side, gas fire with limestone surround, understairs storage cupboard, two radiators. Stairs rising to first floor. Access to:Dining Room3.35m x 2.44m (11'83 x 8'13)Continuation of carpet, double glazed doors to rear leading onto the garden, radiator.Kitchen3.56m x 2.44m (11'8 x 8'65)Access from L-Shaped Lounge/Diner. Lino flooring, range of matching wall and base units, double glazed window to rear overlooking the garden, built-in gas hob, built-in double oven, one and a half bowl sink with side drainer, understairs storage cupboard, radiator. Access to:Garage5.28m x 2.44m (17'04 x 8'61)Electric roller door, range of wall mounted units, sink, cupboard housing hot water tank and boiler, hinged worktop, door to rear garden.First FloorFirst Floor LandingAccessed via carpeted stairs, double glazed window to side, radiator, storage cupboard with shelving and radiator, loft hatch. Doors off to the following:Bedroom One3.35m x 2.87m (11'83 x 9'05)Carpet as laid, double glazed window to rear overlooking the garden, built-in cupboards, radiator. Access to:Bedroom One En-Suite2.13m x 1.22m (7'72 x 4'53)Lino flooring, shower enclosure, low level WC, pedestal wash hand basin, frosted double glazed window to side.Bedroom Two3.35m x 2.44m (11'75 x 8'20)Carpet as laid, double glazed window to front, built-in storage cupboard with hanging rail, radiator.Bedroom Three2.44m x 2.36m (8'78 x 7'09)Carpet as laid, double glazed window to front, storage cupboard with hanging rail, radiator.Family Bathroom1.83m x 1.52m (6'99 x 5'54)Lino flooring, bath with shower spray attachment, pedestal wash hand basin, heated towel rail, low level WC, frosted double glazed window to side.Walled Rear GardenAn area of patio to the immediate rear, multiple outdoor seating areas. An area of lawn surrounded by flowerbeds with a variety of trees around including a pear tree and a Himalayan silver birch. Brick walls to the side and rear enclosing the garden.Front GardenAn area of lawn enclosed by a Laurel hedge, range of mature trees and shrubs.Off Road ParkingOff road parking infront of the garage for multiple vehicles.Agents NoteNone of the services or appliances mentioned in these sale particulars have been tested. It should also be noted that measurements quoted are given for guidance only and are approximate and should not be relied upon for any other purpose.Council Tax: Band E
Council tax
First listed
Last weekRobertsbridge, TN32
Placebuzz mortgage repayment calculator
Monthly repayment
The Est. Mortgage is for a 25 years repayment mortgage based on a 10% deposit and a 5.5% annual interest. It is only intended as a guide. Make sure you obtain accurate figures from your lender before committing to any mortgage. Your home may be repossessed if you do not keep up repayments on a mortgage.
Robertsbridge, TN32 - Streetview
DISCLAIMER: Property descriptions and related information displayed on this page are marketing materials provided by Rush Witt & Wilson. Placebuzz does not warrant or accept any responsibility for the accuracy or completeness of the property descriptions or related information provided here and they do not constitute property particulars. Please contact Rush Witt & Wilson for full details and further information.




