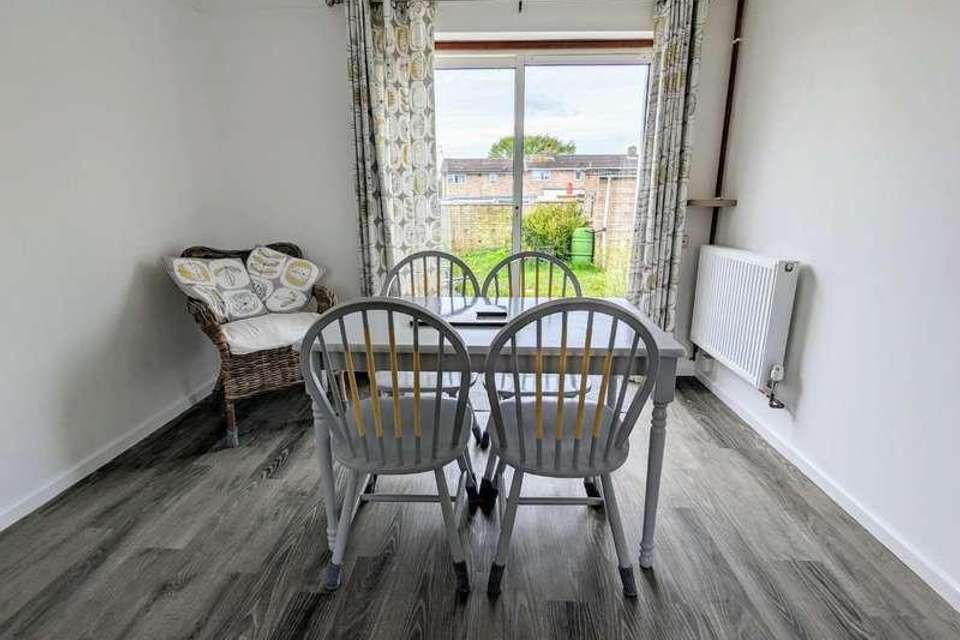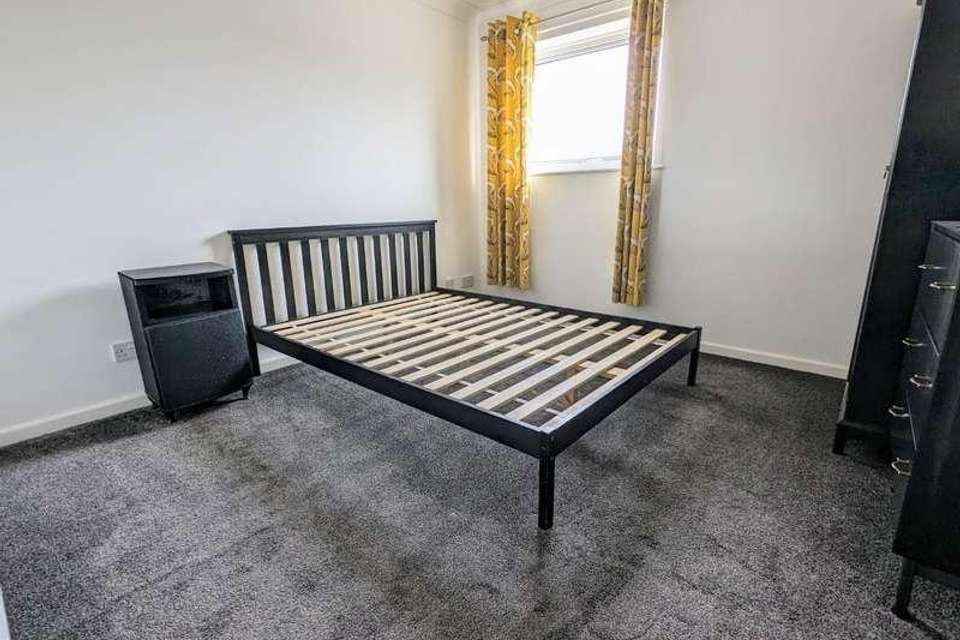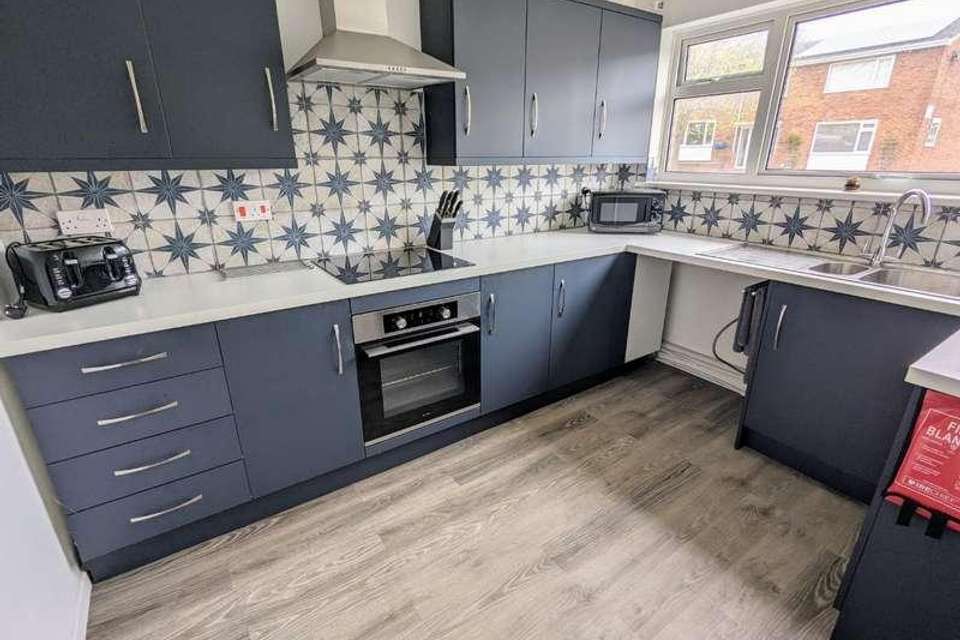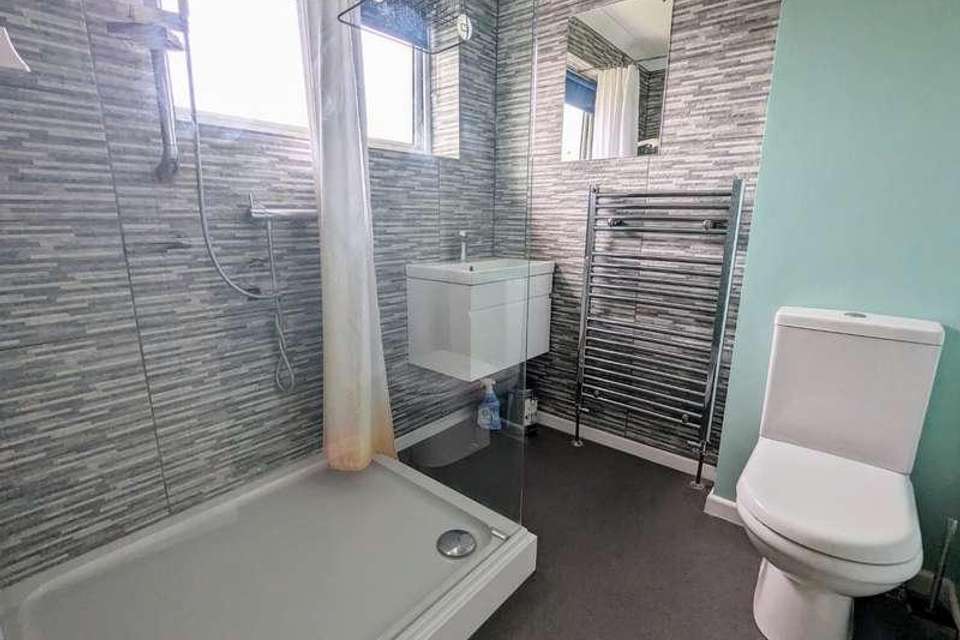3 bedroom terraced house for sale
Bury St. Edmunds, IP32terraced house
bedrooms
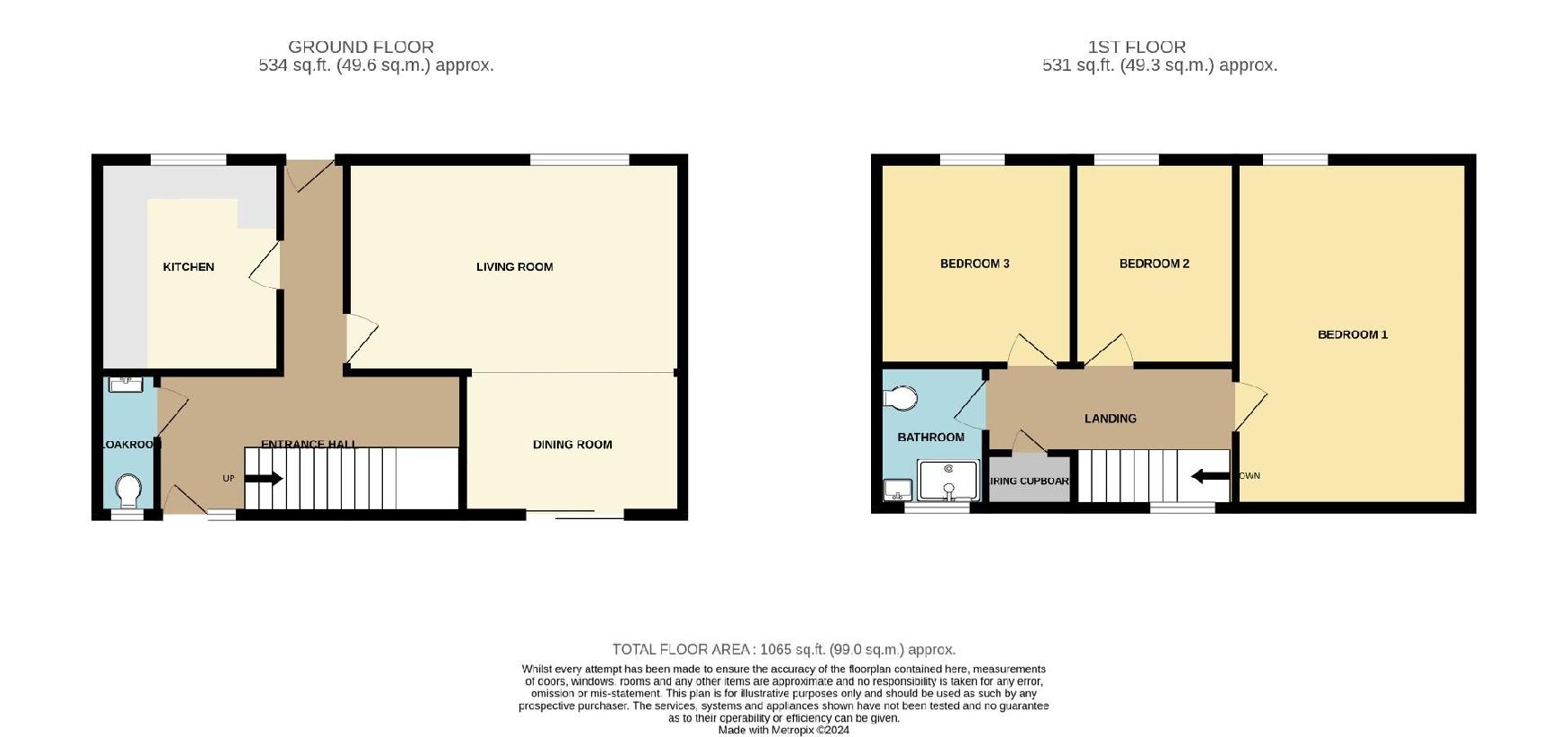
Property photos

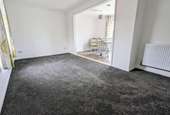
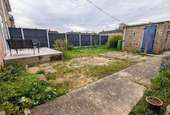

+6
Property description
Shires Residential sales are delighted to offer to the market this chain free, three bedroom mid terraced property on the popular Howard estate in Bury St Edmunds. The property is immaculately presented throughout and the internal accommodation comprises of three double bedrooms, modern kitchen, open plan living room/dining room, modern family bathroom and cloakroom. Externally the property boasts front and rear gardens.LOCATIONThe property is located on the popular Howard estate in the market town of Bury St Edmunds. The property is within a short walk of a range of local amenities and just a stone's throw away from the town centre of Bury St Edmunds which boasts a wide range of educational, recreational and cultural facilities, including The Arc shopping centre, Theatre Royal and Abbey gardens. The property is also within easy access of the A14 trunk road giving passage to the nearby towns of Ipswich, Cambridge and London via the M11. Bury St Edmunds also boasts a train station with main line links to London Liverpool Street.ENTRANCE HALLWAYThe property is entered via UPVC glazed door into the spacious internal hallway with large under stairs storage cupboard. Stairs to the first floor. Radiator. UPVC glazed door giving access to the rear garden and UPVC window to rear.KITCHEN3.15m x 2.57m (10'4 x 8'5)A modern, well equipped kitchen boasting a range of wall mounted and under counter cabinets beneath square edge work tops with complimentary tiled splash backs. Inset stainless steel sink and a half with mixer tap over, space and plumbing for dishwasher/washing machine. Integrated electric oven and hob with extractor over. UPVC window to front aspect.LIVING ROOM4.98m x 3.15m (16'4 x 10'4)A light and airy living room which opens to the dining room. UPVC window to rear aspect. Radiator. Open arch toDINING ROOM3.10m x 2.34m (10'2 x 7'8)UPVC sliding doors to rear aspect. Radiator.CLOAKROOM1.85m x 0.79m (6'1 x 2'7)Low level WC, wall mounted wash hand basin. Obscure UPVC window to rear aspect.LANDINGA spacious landing giving access to all of the first floor accommodation. Large airing cupboard boasting additional storage and housing the combination boiler. UPVC window to rear aspect.BEDROOM ONE5.16m x 3.05m (16'11 x 10')A large double bedroom with UPVC window to front aspect. Radiator.BEDROOM TWO3.23m x 3.20m (10'7 x 10'6)A second double bedroom. Radiator. UPVC window to front aspect.BEDROOM THREE3.20m x 2.39m (10'6 x 7'10)A third double bedroom with UPVC window to front aspect. Radiator. Loft hatch.FAMILY BATHROOM1.98m x 1.88m (6'6 x 6'2)Modern family bathroom boasting a three piece white suite comprising of a large tiled shower cubicle with mains shower. Wall mounted wash hand basin. Low level WC. Heated towel rail. Obscure UPVC window to rear aspect.OUTSIDEThe property boasts a generous rear garden which is predominantly laid to lawn with raised patio area, brick built shed and rear access to communal parking. To the front is a small frontage with mature beds and path to front door.
Council tax
First listed
4 weeks agoBury St. Edmunds, IP32
Placebuzz mortgage repayment calculator
Monthly repayment
The Est. Mortgage is for a 25 years repayment mortgage based on a 10% deposit and a 5.5% annual interest. It is only intended as a guide. Make sure you obtain accurate figures from your lender before committing to any mortgage. Your home may be repossessed if you do not keep up repayments on a mortgage.
Bury St. Edmunds, IP32 - Streetview
DISCLAIMER: Property descriptions and related information displayed on this page are marketing materials provided by Shires Residential. Placebuzz does not warrant or accept any responsibility for the accuracy or completeness of the property descriptions or related information provided here and they do not constitute property particulars. Please contact Shires Residential for full details and further information.





