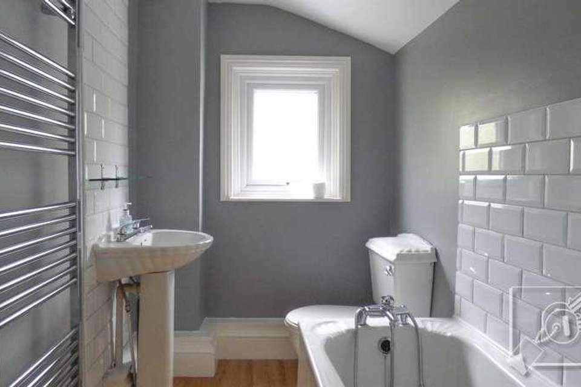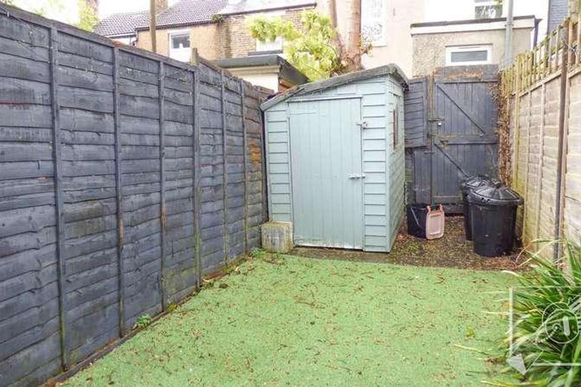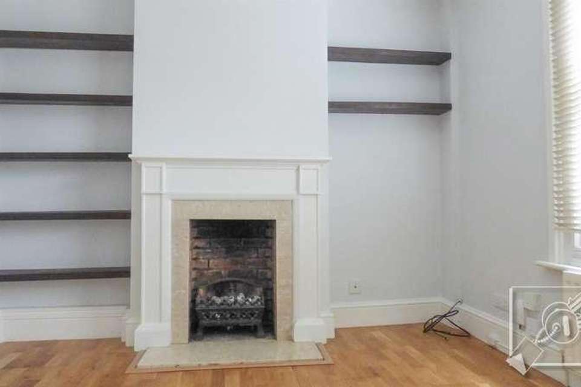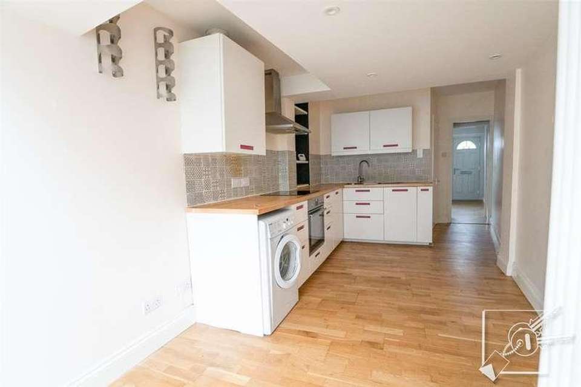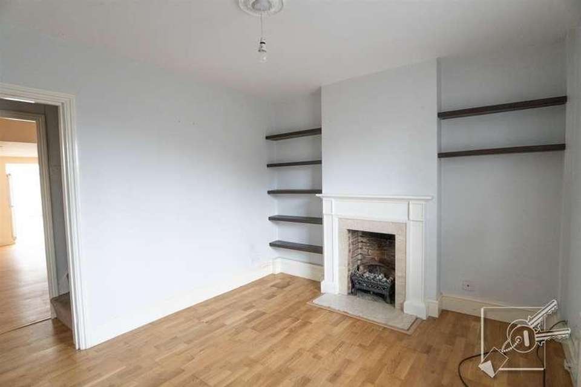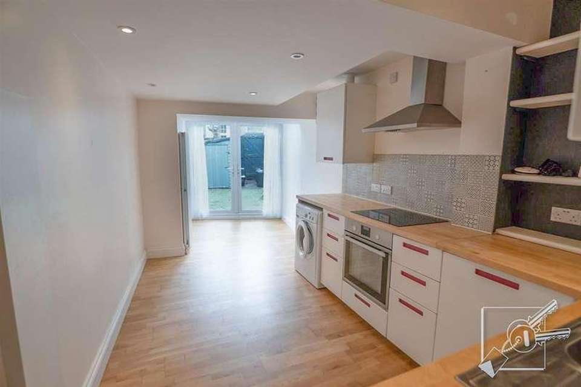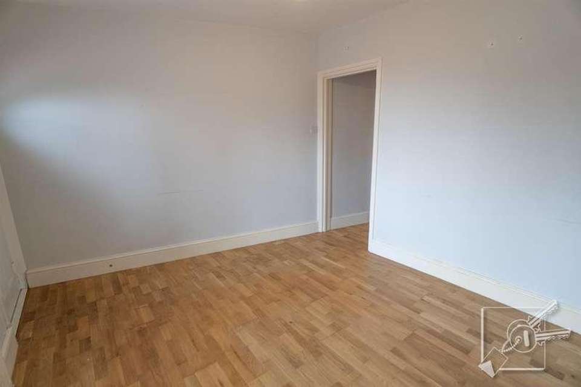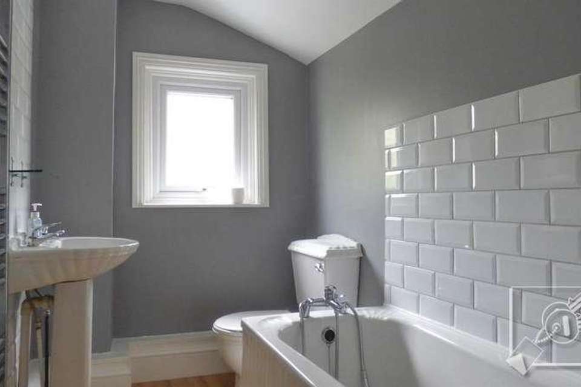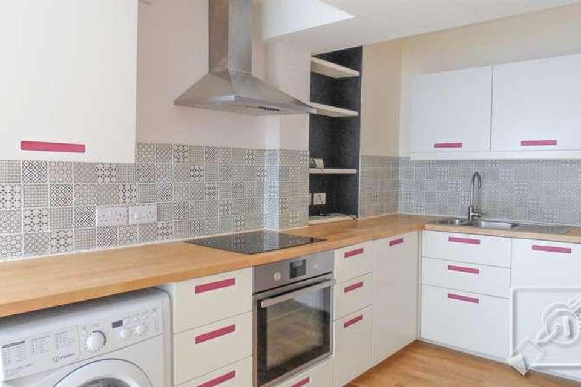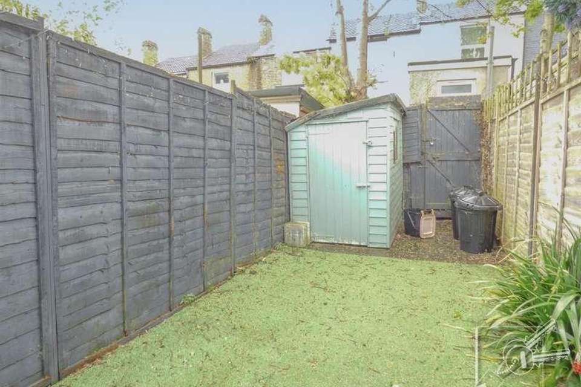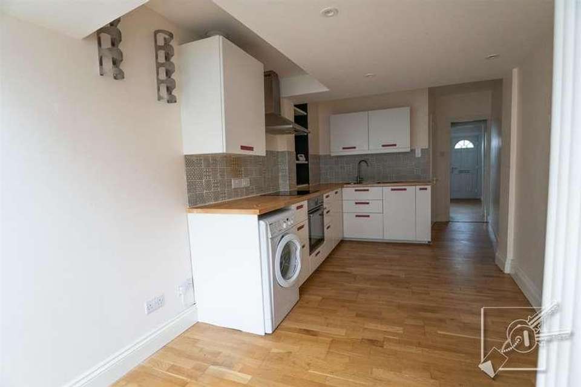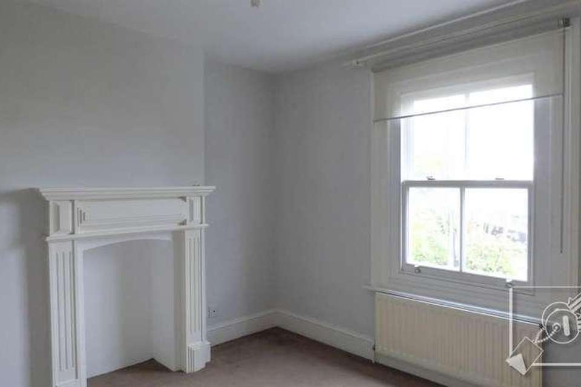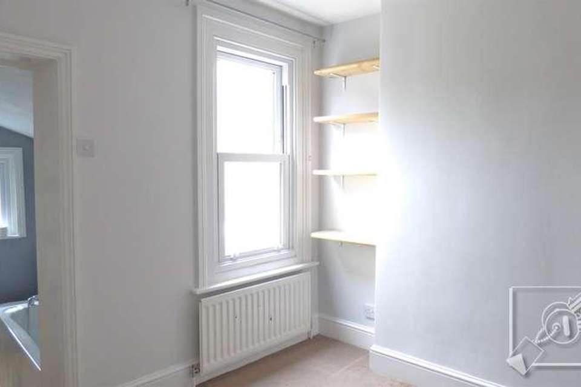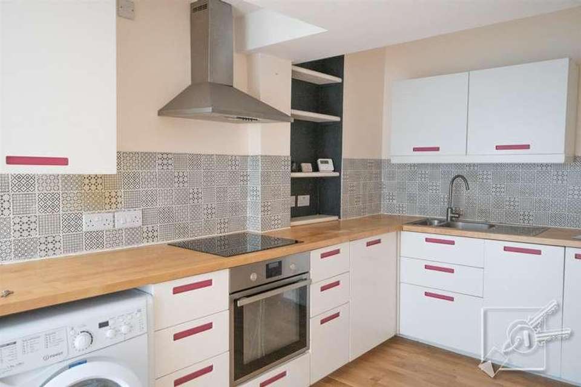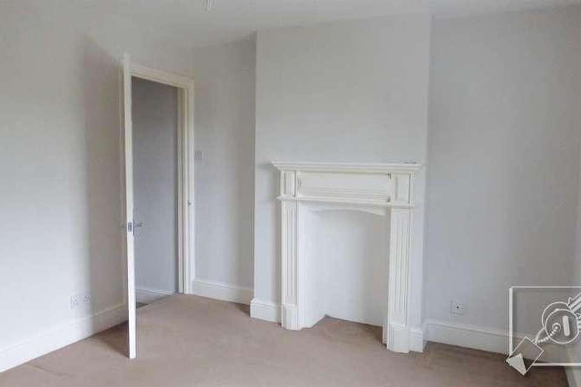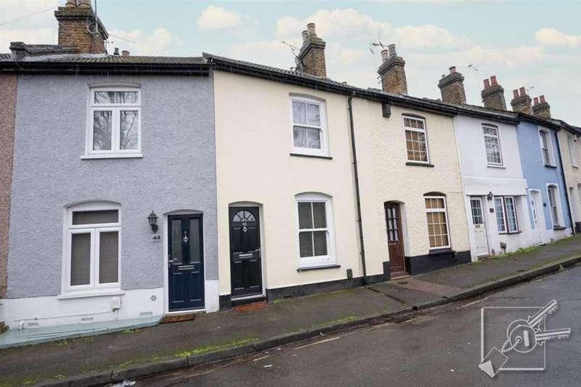2 bedroom terraced house for sale
Gravesend, DA12terraced house
bedrooms
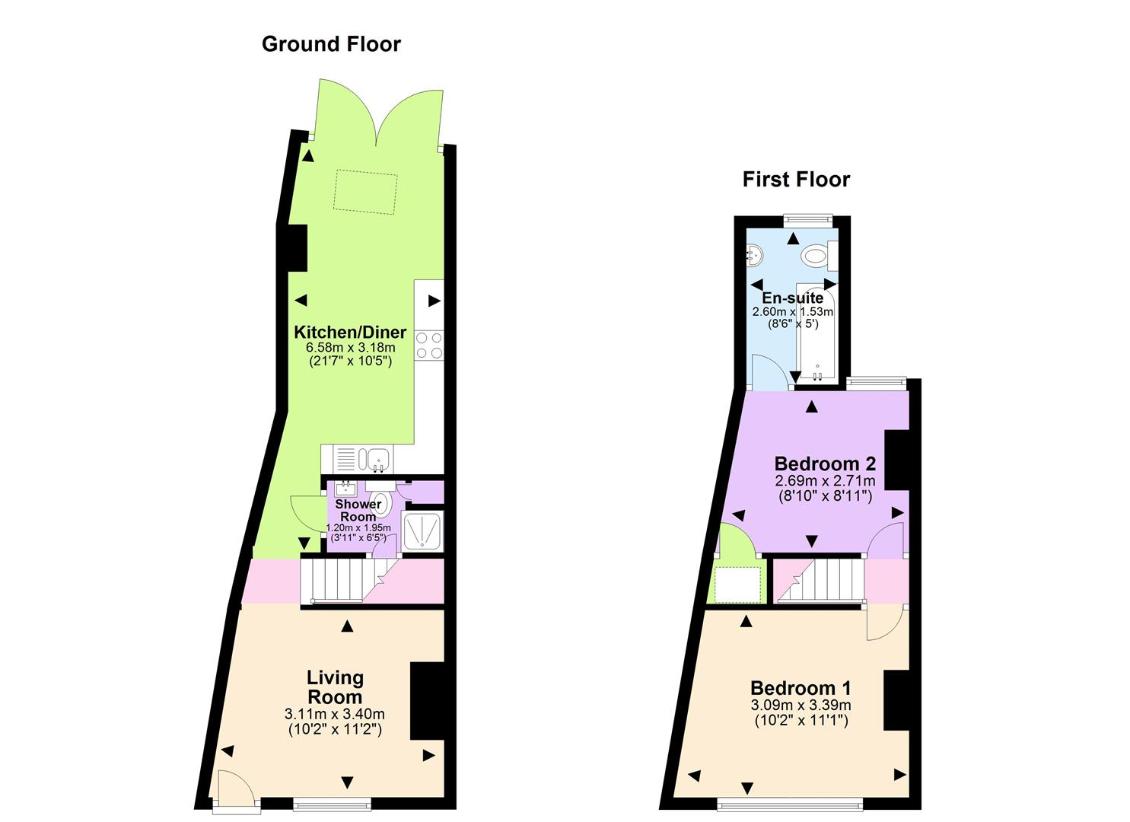
Property photos

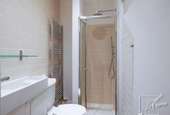
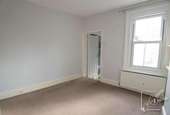
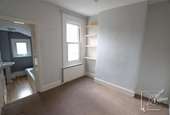
+26
Property description
A well presented two bedroom terraced home on the highly desirable area of Windmill Hill. There are two bathrooms - a downstairs shower room and upstairs family bathroom, small low maintenance garden and two receptions. All ready for the new owners to move in and start enjoying this wonderful location. Close to the town and railway, you can't ask for more!LOCATION:South Hill Road is a popular location on Windmill Hill and within the Windmill Hill Conservation Area. Located 0.5 miles from the town centre, everything you could need is within walking distance including the shops, restaurants and the mainline Railway Station. Windmill Hill is a point of interest where you can enjoy fantastic views over the town centre and the historic river Thames beyond. There is a children's play area up on the hill and at the bottom of the hill you will find Windmill Gardens, a bowling green and tennis courts, literally within a couple minutes walk of the property.Being so close to the mainline railway station makes it the perfect location for commuters offering a high speed service to London St Pancras in just 22 minutes. Alternatively, you can also take the domestic train to London which runs to Charing Cross and the Kent Coastal Towns. Ebbsfleet international railway station is also within a few miles which offers a high speed service to London in just 17 minutes. The A2 is easily accessible with links to the M2, M20 & M25. Bluewater shopping centre with its array of shops and restaurants is just a bus or car journey away if you fancy some retail therapy, dining with friends in one of their many restaurants and caf? bars or a trip to the cinema. The property is located within the catchment area of a choice of good primary, secondary and grammar schools, including Gravesend Grammar School and Mayfield Grammar School, which are within walking distance making it a perfect place for families to live.PROPERTY:A two bedroom terrace house located in the Windmill Hill Conservation Area, offered for sale with immediate vacant possession, meaning no onward chain. An ideal step onto the property ladder for a first time buyer. The ground floor comprises lounge, large kitchen diner and ground floor shower room. There is a garden to the rear offering that all important outside space. Other benefits include gas central heating. With some imagination this property could make a lovely home.LOUNGE:Single glazed sash window to front, radiator, feature fireplace, wood effect laminate flooring.KITCHEN / DINER:A perfect space for entertaining guests with wood effect laminate flooring throughout. A range of wall and floor cabinets. square top wooden work surface. Space for fridge freezer. Plumbing and electric for washing machine. Stainless steel sink with draining board. Integrated oven, induction hob and extractor fan. Localised tiling on walls kitchen area. Combi boiler concealed within matching cupboard. French doors opening to the rear garden and a flat roof sky light providing tonnes of natural light. Radiators.SHOWER ROOM:Dark slate tiling. White bathroom suite consisting of low level w.c., vanity sink and shower cubicle with bi-folding glass doors. Waterfall shower head. Heated towel rail. Localised tiling on walls. Access to understairs cupboard housing meters.BEDROOM 1:A light and spacious room with carpeted floor, radiator, single glazed sash window to the front of the property. Feature mantlepiece against chimney breast.BEDROOM 2:A further double bedroom with carpeted floor, radiator, Double glazed window to the rear of the property, access to overstairs cupboard which houses the loft hatch. Leading to...FAMILY BATHROOM:White bathroom suite consisting of low level w.c., vanity sink, panelled bath with mixer taps and shower attachment. Frosted double glazed window to rear. Localised tiling, wood effect laminate flooring, heated towel rail.GARDEN:An easy and low maintenance south facing garden comprising of artificial grass and a shed on the rear fence. With rear pedestrian access into the garden via a wooden gate.TENURE:FreeholdLOCAL AUTHORITY:Gravesham Borough CouncilCouncil Tax Band B - ?1,636.26SERVICES:Mains gas, electricity, water and drainage.BROADBAND AND MOBILE COVERAGE:Download Speeds for Broadband:Standard16 MbpsSuperfast 58 MbpsUltrafast1000 MbpsMobile Availability:Indoor: EE, Three, o2. VodaphoneOutdoor: EE, Three, o2, VodaphoneDetails provided by OFCOM on 20.03.2024PARKING:On street parking is available however, there are permit only parking restrictions between 11am-12pm Monday-Friday: Permits can be applied for via Gravesham Borough Council with a permit for zone TC03.
Interested in this property?
Council tax
First listed
2 weeks agoGravesend, DA12
Marketed by
Sealeys Walker Jarvis Estate Agents 184 Parrock Street,Gravesend,Kent,DA12 1ENCall agent on 01474 369368
Placebuzz mortgage repayment calculator
Monthly repayment
The Est. Mortgage is for a 25 years repayment mortgage based on a 10% deposit and a 5.5% annual interest. It is only intended as a guide. Make sure you obtain accurate figures from your lender before committing to any mortgage. Your home may be repossessed if you do not keep up repayments on a mortgage.
Gravesend, DA12 - Streetview
DISCLAIMER: Property descriptions and related information displayed on this page are marketing materials provided by Sealeys Walker Jarvis Estate Agents. Placebuzz does not warrant or accept any responsibility for the accuracy or completeness of the property descriptions or related information provided here and they do not constitute property particulars. Please contact Sealeys Walker Jarvis Estate Agents for full details and further information.






