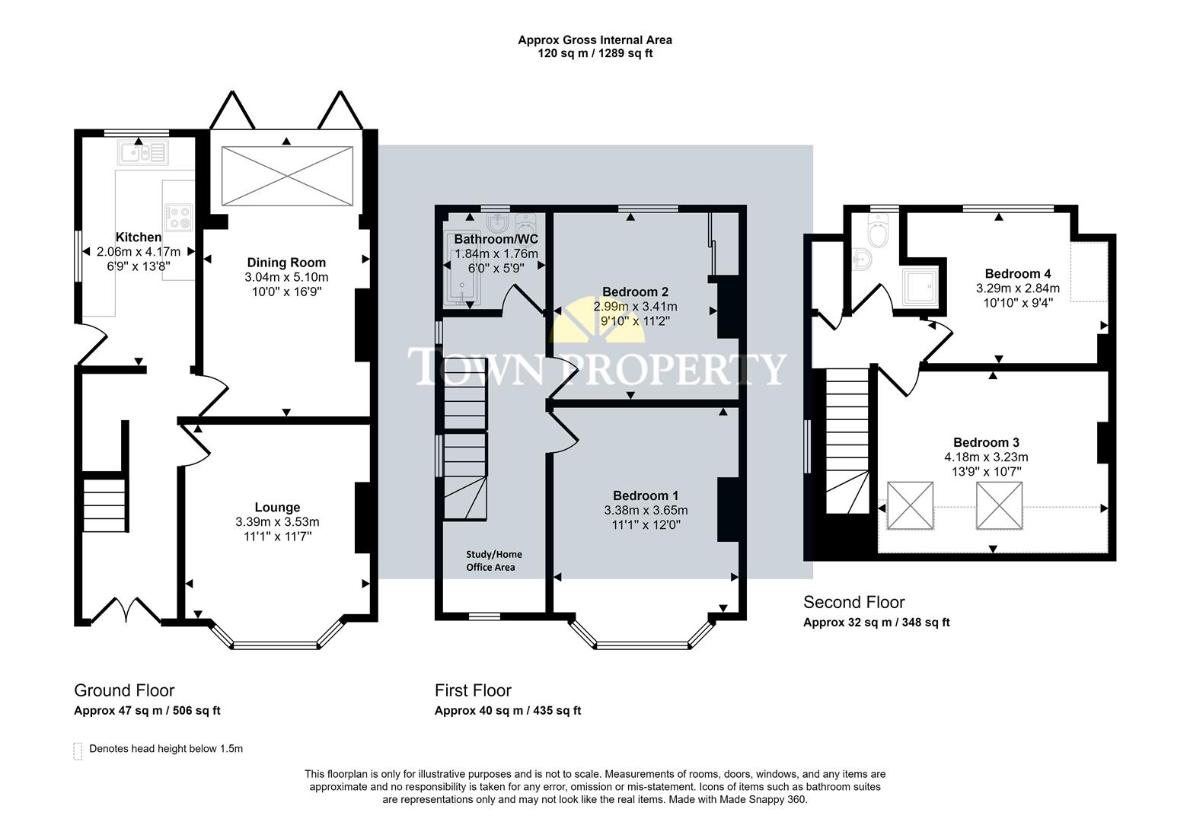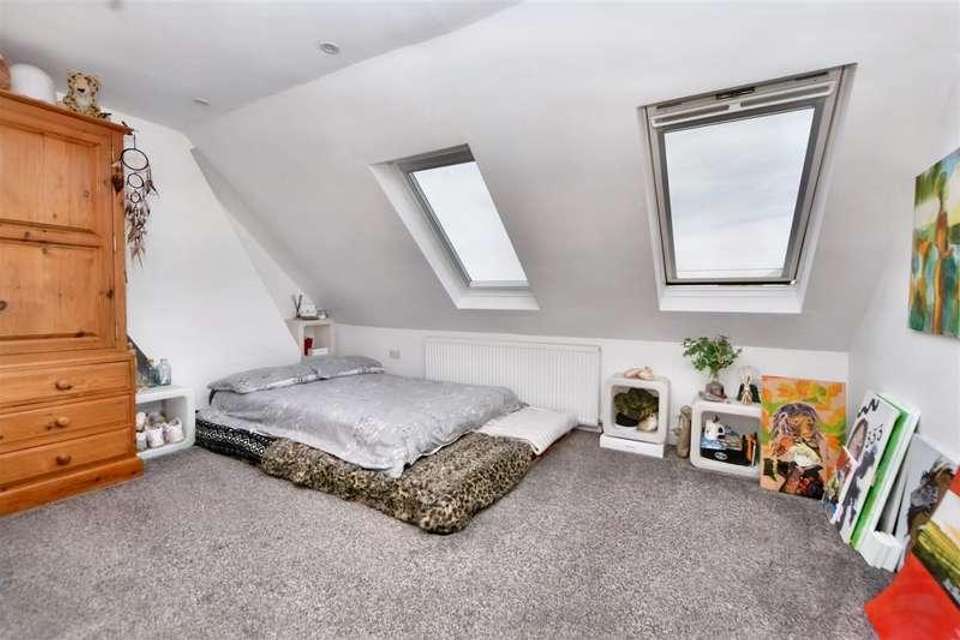4 bedroom semi-detached house for sale
Eastbourne, BN20semi-detached house
bedrooms

Property photos




+14
Property description
Extended and much improved family home situated in Willingdon, primed for a family to simply move straight in and enjoy the extensive space, rear garden circa 200ft, superb views towards the downs and versatile living accommodation. Further benefits include a driveway for multiple vehicles, attached garage, gas central heating, double glazing and low EPC rating. Comprising; entrance hall with double doors and understairs storage, bay fronted lounge, extended dining room with bi-folds onto the 200ft matured garden, modern fitted kitchen, stairs and first floor landing large enough to offer space for a home office, contemporary family bathroom, two double bedrooms, stairs and second floor landing with under eaves storage, further two double bedrooms and a shower room.Entrance HallwayRadiator. Understairs cupboard. Double glazed front door.Lounge3.53m x 3.38m (11'7 x 11'1)Radiator. Double glazed bay window to front aspect.Dining Room5.11m x 3.05m (16'9 x 10'0)Radiator. Extended room with bi-fold doors to garden.Kitchen4.17m x 2.06m (13'8 x 6'9)Wall and base units. Block wood worktops. One and a half bowl sink unit. Gas hob. Extractor fan. Electric oven. Plumbing and space for washing machine. Integral dishwasher. Double glazed windows to rear and side aspects.Stairs from Ground to First Floor Landing:Radiator. Large space suitable for home office. Double glazed windows to front and side aspects.Bedroom 13.66m x 3.38m (12'0 x 11'1)Radiator. Double glazed bay window to front aspect.Bedroom 23.40m x 3.00m (11'2 x 9'10)Radiator. Double glazed window to rear aspect.Bathroom/WCBath. Wash hand basin. Low level WC with concealed cistern. Heated towel rail. Double glazed window to rear aspect.Stairs from First to Second Floor Landing:Eaves storage cupboard. Double glazed window to side aspect.Bedroom 34.19m x 3.23m (13'9 x 10'7)Radiator. Velux windows to front aspect.Bedroom 43.30m x 2.84m (10'10 x 9'4)Radiator. Double glazed window to rear aspect.Shower Room/WCShower cubicle. Low level WC. Wash hand basin. Double glazed window to rear aspect.OutsideApproximately 200ft in length with a patio area adjoining the house. Mainly laid to lawn. Wildlife pond. Many matured shrubs, trees and fruit trees.ParkingThere is a driveway to the front of the property that is mainly laid to stones with hedged boundaries.Council Tax Band = DEPC = C
Interested in this property?
Council tax
First listed
2 weeks agoEastbourne, BN20
Marketed by
Town Property 15 Cornfield Road,Eastbourne,East Sussex,BN21 4QDCall agent on 01323 412200
Placebuzz mortgage repayment calculator
Monthly repayment
The Est. Mortgage is for a 25 years repayment mortgage based on a 10% deposit and a 5.5% annual interest. It is only intended as a guide. Make sure you obtain accurate figures from your lender before committing to any mortgage. Your home may be repossessed if you do not keep up repayments on a mortgage.
Eastbourne, BN20 - Streetview
DISCLAIMER: Property descriptions and related information displayed on this page are marketing materials provided by Town Property. Placebuzz does not warrant or accept any responsibility for the accuracy or completeness of the property descriptions or related information provided here and they do not constitute property particulars. Please contact Town Property for full details and further information.


















