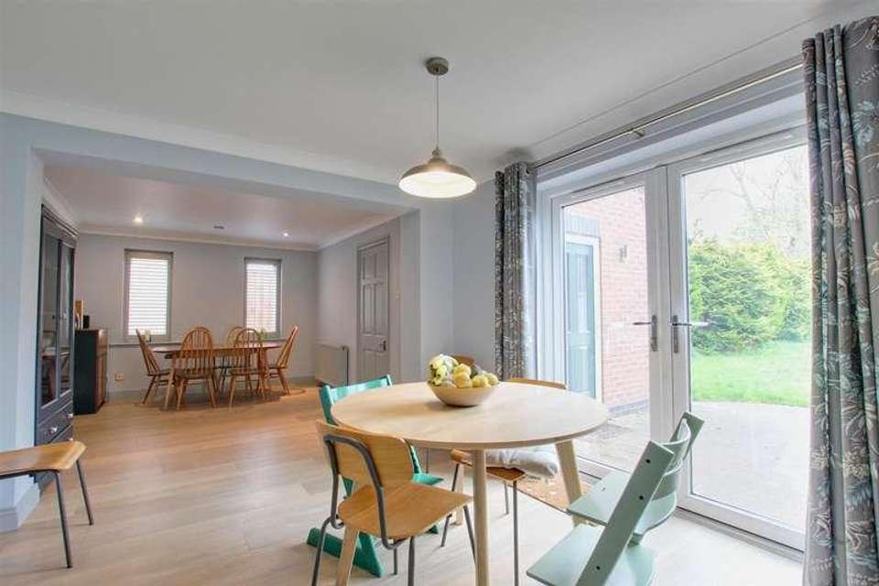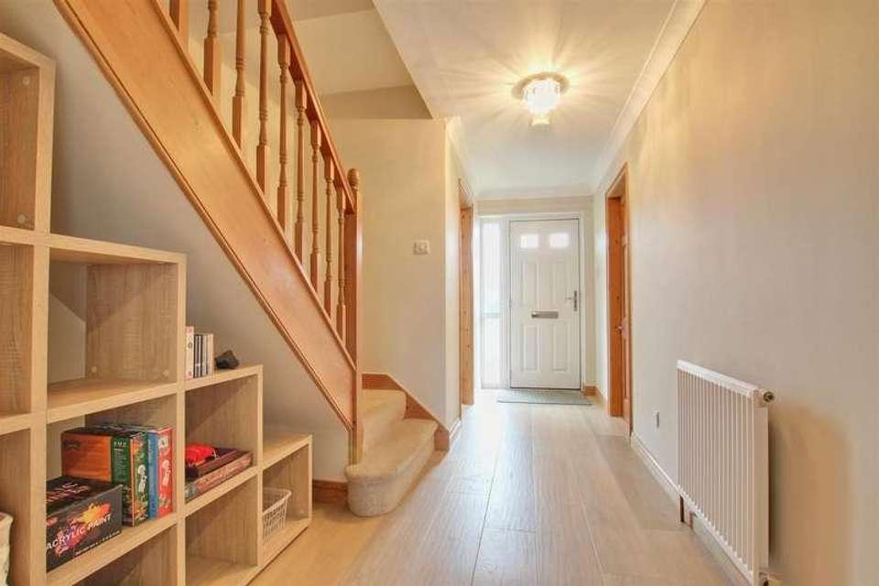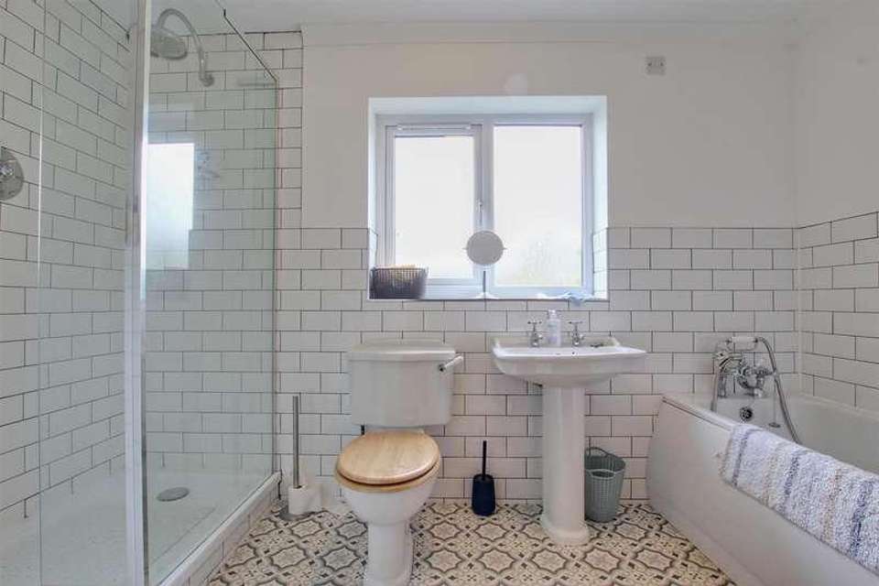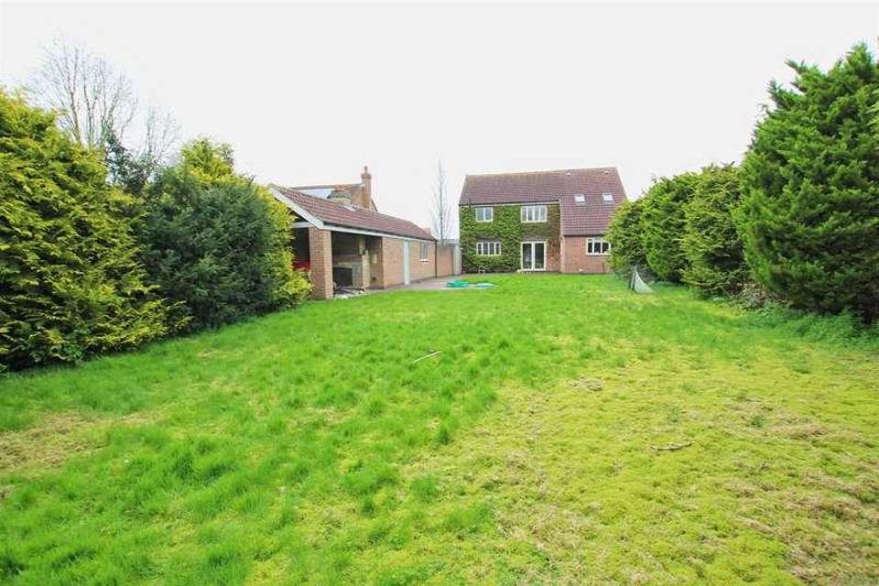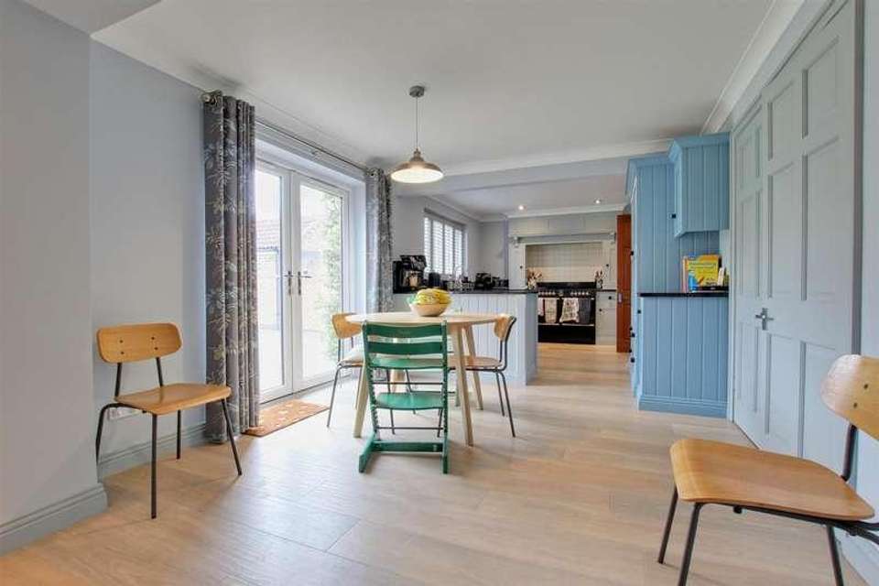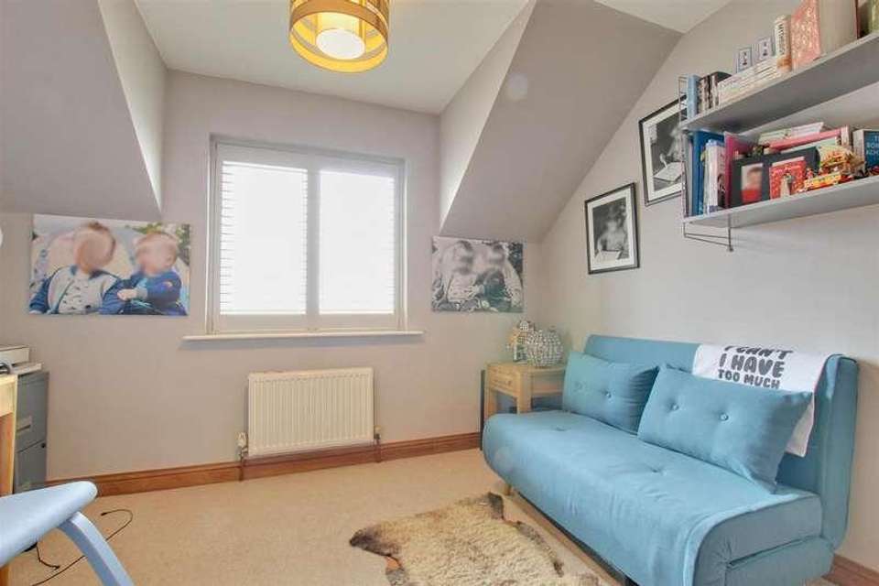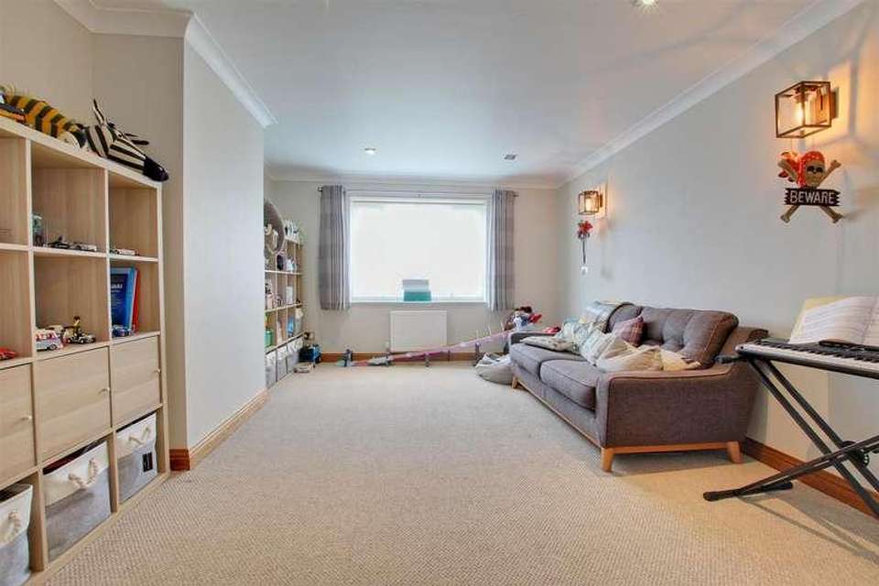4 bedroom detached house for sale
Catwick, HU17detached house
bedrooms
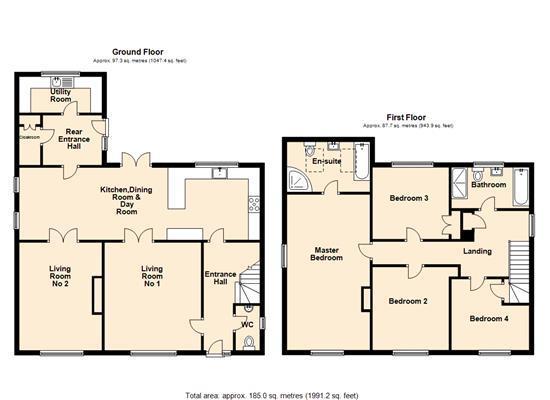
Property photos




+20
Property description
Offering great versatility with two reception rooms as well as a large open-plan kitchen, dining, living room and four bedrooms to the first floor and plenty of outside space, this wonderful home simply must be viewed!LOCATIONThis property fronts onto Rise Lane, a quiet country lane which leads off Main Street at the eastern end of the village.Catwick is a small rural village and is located just 8 miles from the market town of Beverley, 6 miles from the East Yorkshire coastal town of Hornsea and about 14 miles from the city of Hull.CANOPY PORCHENTRANCE HALL2.44m x 4.72m overall (8' x 15'6 overall)Composite front door, timber flooring, ceiling cove, one central heating radiator, useful storage space under the stairs which lead to the first floor accommodation.CLOAKROOMA white suite comprises W.C. and a wash hand basin, timber flooring, a ladder style radiator and extractor fan.LIVING ROOM No1.4.22m x 4.72m (13'10 x 15'6)A wonderfully bright and airy room with a traditional tiled cast iron tile fireplace with feature surround and a open fire set upon a tiled hearth, ceiling cove, TV point and one central heating radiator.COMBINED KITCHEN, DINING ROOM & DAY ROOM10.67m x 3.15m (35' x 10'4)With a range of integrated appliances and a dual fuel, double oven range, ambient lighting onto solid granite worktops, plus a Belfast sink. The dining area has UPVC double French doors opening out onto a paved area and the main garden to the rear of the property, double doors open into living rooms one and two, timber flooring, one central heating radiator and TV point.LIVING ROOM No2.3.58m x 4.72m (11'9 x 15'6)With double doors, TV point, two wall lights points, downlighting to the ceiling and one central heating radiator.REAR ENTRANCE HALL2.57m x 2.13m (8'5 x 7')with UPVC external door, ceramic tile flooring, two wall lights and doorway to:SEPARATE CLOAKROOM0.89m x 2.57mq (2'11 x 8'5q)with a full height bespoke made shoe/boot cupboard and cloak rail with shelf. Radiator and ceramic floor tiles.UTILITY ROOM3.58m x 1.55m (11'9 x 5'1)With fitted maple style units, granite effect work surfaces, stainless steel sink unit, under-counter recess for washing machine and tumble dryer and with splash back tiling. Floor-mounted mains gas Ideal boiler and tiled flooring.FIRST FLOORLANDINGWith ceiling cove, loft access hatch, a large built-in airing cupboard and one central heating radiator.MASTER BEDROOM 13.61m x 6.73m (11'10 x 22'1)With dual aspect windows, two central heating radiators, downlighting and TV point.EN-SUITE BATHROOM3.61m x 2.18m (11'10 x 7'2)A white Heritage suite comprises of a corner shower cubicle, luxury spa bath, pedestal wash basin, and a W.C. Half height tiling, extractor fan, radiator and two timber framed Velux roof lights.BEDROOM 23.35m x 3.20m (11' x 10'6)plus entrance recess (10 11 x 11'10 ). With one central heating radiator.BEDROOM 33.33m x 3.61m (10'11 x 11'10)With built-in wardrobe and one central heating radiator.BEDROOM 43.38m x 3.10m (11'1 x 10'2)With one central heating radiator.FAMILY BATHROOM3.35m x 1.78m (11' x 5'10)A white suite comprising of a large walk-in shower cubicle, bath with mixer taps and hand shower, pedestal wash basin, low level W.C., part tiling to the walls, extractor fan and one central heating radiator.OUTSIDEThe property sits behind a mature hedge with brick pillars to either side of the private entrance, providing plenty of parking for several vehicles and a full height wall with gates separates the access to the private rear garden area.DOUBLE TANDEM GARAGE2.87m x 8.99m (9'5 x 29'6)A substantial garage featuring two secure portioned store rooms, plus a personal door and window to the side. Electric light and power sockets laid on.REAR GARDENEnjoying a Westelry aspect, with extensive blocked paving areas, the gardens have a range of mature trees and shrubs and enjoys a great deal of seclusion along with a particularly generous lawn.OUTSIDE GARDEN ROOMA lovely outside room with exposed brick walls, vaulted ceiling, feature fireplace with an open fire providing a super entertainments area.TENUREThe tenure of this property is understood to be freehold (confirmation to be provided by the vendors solicitors) and vacant possession will be given upon completion at a date to be agreed.COUNCIL TAX BANDTo be confirmed.ENERGY RATINGThe energy rating for this property is a D.
Interested in this property?
Council tax
First listed
2 weeks agoCatwick, HU17
Marketed by
Quick & Clarke 2 Market Place,Hornsea,Humberside,HU18 1AWCall agent on 01964 537123
Placebuzz mortgage repayment calculator
Monthly repayment
The Est. Mortgage is for a 25 years repayment mortgage based on a 10% deposit and a 5.5% annual interest. It is only intended as a guide. Make sure you obtain accurate figures from your lender before committing to any mortgage. Your home may be repossessed if you do not keep up repayments on a mortgage.
Catwick, HU17 - Streetview
DISCLAIMER: Property descriptions and related information displayed on this page are marketing materials provided by Quick & Clarke. Placebuzz does not warrant or accept any responsibility for the accuracy or completeness of the property descriptions or related information provided here and they do not constitute property particulars. Please contact Quick & Clarke for full details and further information.


