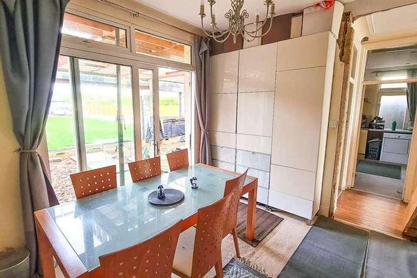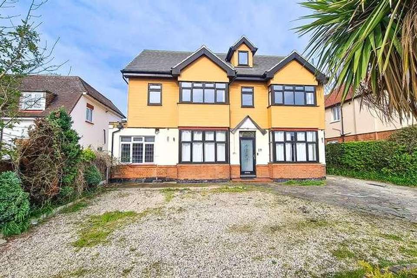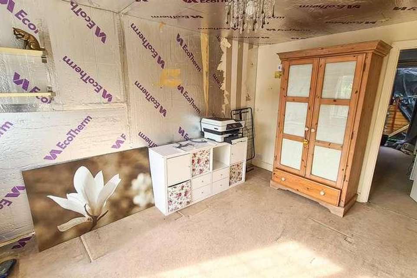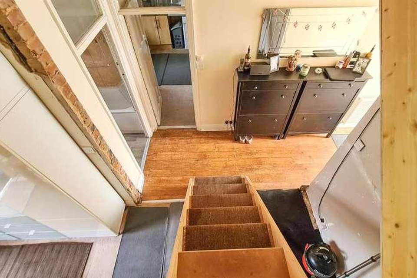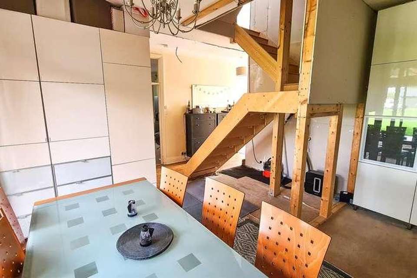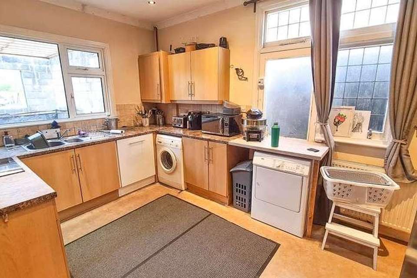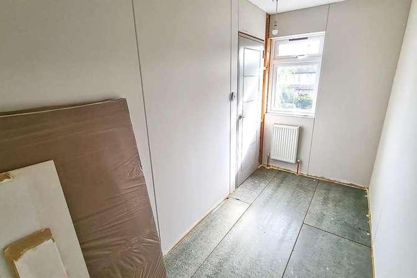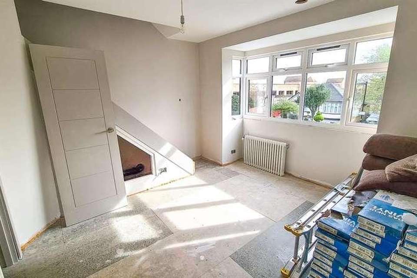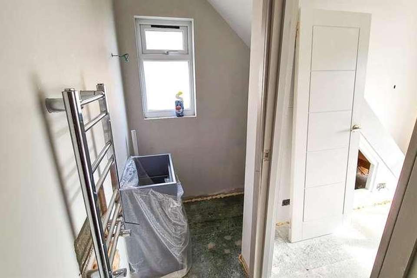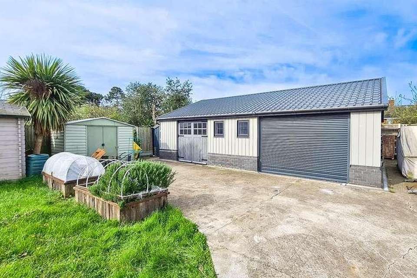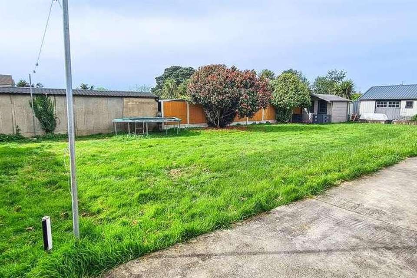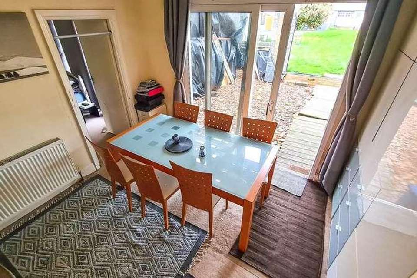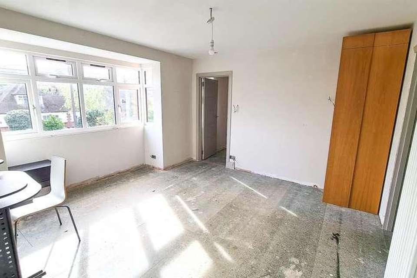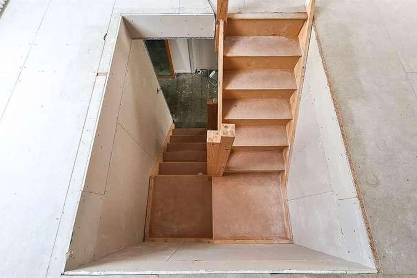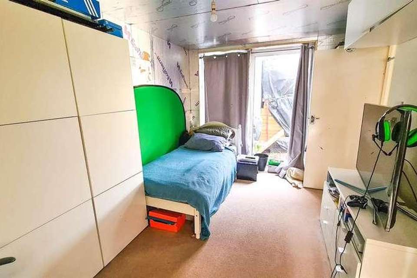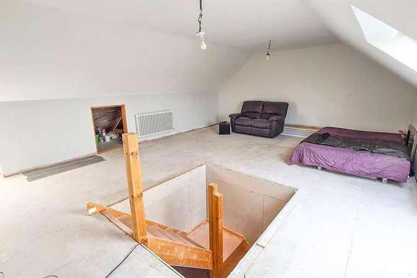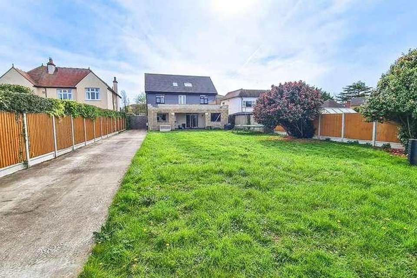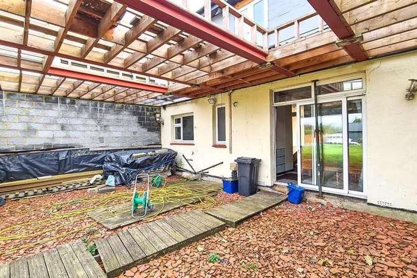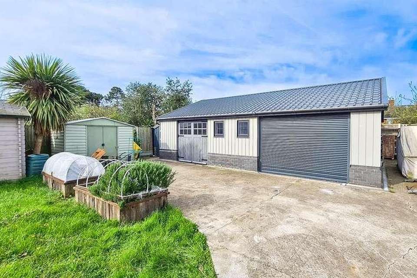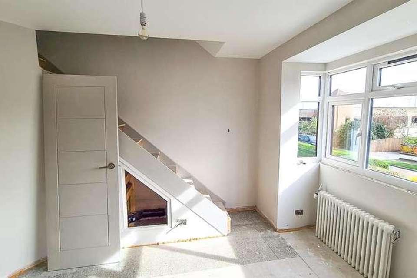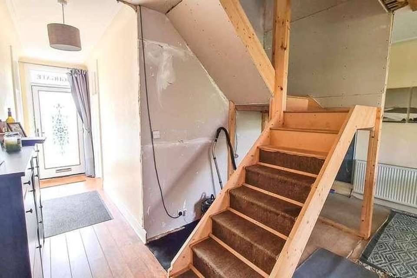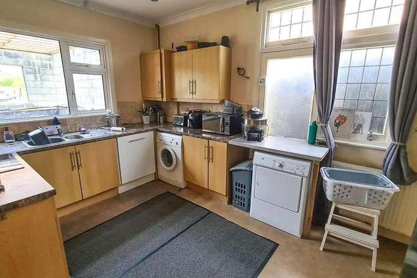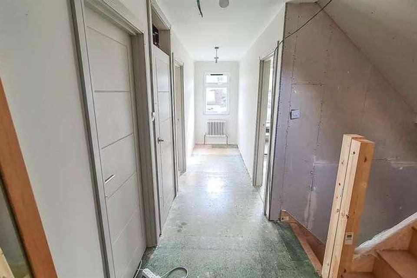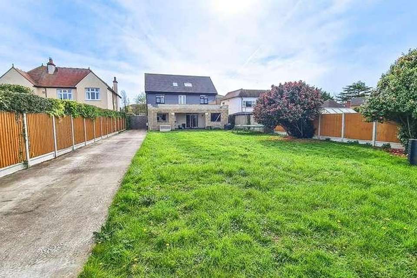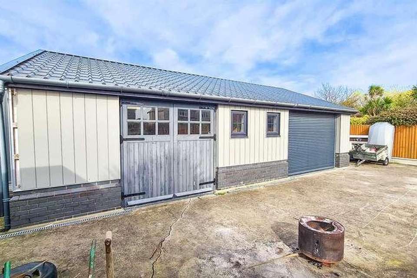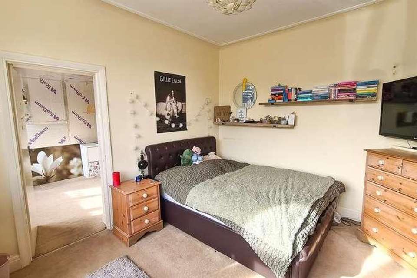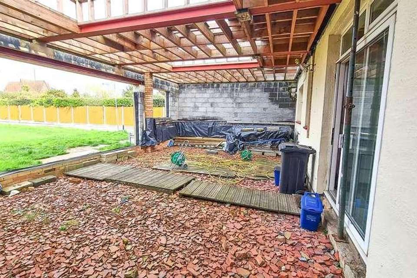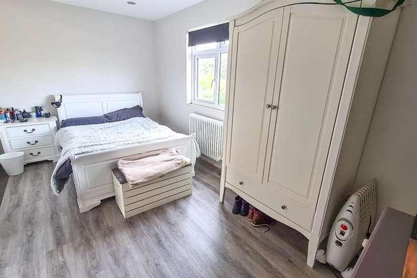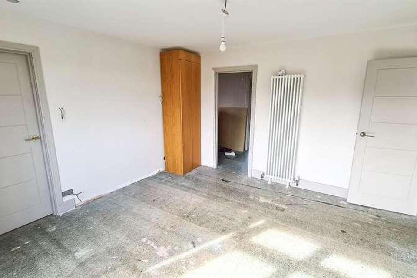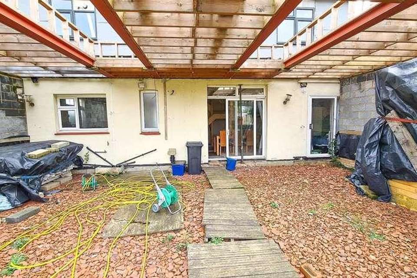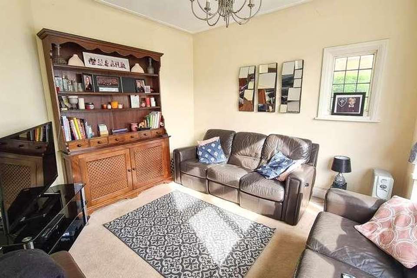5 bedroom detached house for sale
Westcliff-on-sea, SS0detached house
bedrooms
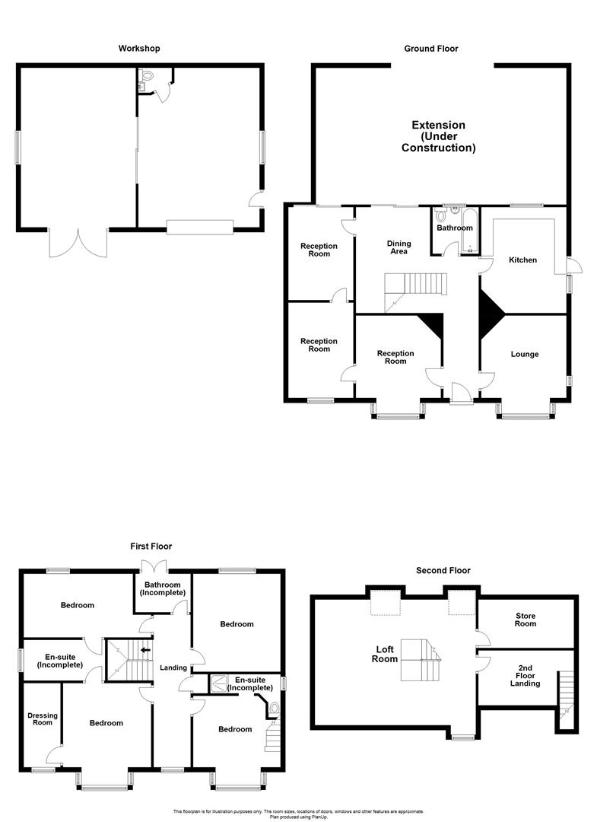
Property photos

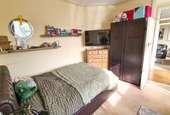
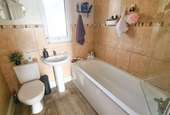
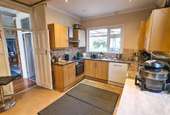
+31
Property description
A FANTASTIC OPPORTUNITY FOR CASH BUYERS ONLY!Turner Sales are excited to offer for sale this large detached property where an extension and works have commenced and there is huge potential for anyone that would like to complete what has been started. This family home offers four reception rooms to the ground floor with one currently being used as a bedroom, lounge, kitchen, dining room and three piece bathroom with a large extension that is under construction to the rear. There are four double bedrooms, two bathrooms, an en-suite and dressing room to the first floor, whilst the second floor has a spacious loft room with a separate store room/walk in wardrobe. Externally the property boasts off street parking for multiple vehicles and the rear garden has a large workshop. Please note, this property is open to cash buyers only as the property is still under building control. Call us to arrange a viewing.HallwayCornice coving to ceiling, wall mounted radiator, wooden front door with opaque glass panel, laminate flooring, doors to accommodation.Lounge4.08 (into bay) x 3.55 (13'4 (into bay) x 11'7 )Upvc double glazed bay window to front with further window to side, smooth ceiling with cornice coving, carpet laid to floor.Reception Room4.10 x 3.55 (13'5 x 11'7 )Cornice coving to ceiling, Upvc double glazed bay window to front, carpet laid to floor, door leading to...Reception Room3.98 x 2.72 (13'0 x 8'11 )Upvc double glazed window to front, wall mounted radiator, carpet laid to floor, door leading to...Reception Room3.97 x 2.72 (13'0 x 8'11 )Upvc double glazed sliding doors to rear, carpet laid to floor, door leading to...Dining Area4.42 x 3.55 (14'6 x 11'7 )Upvc double glazed sliding patio door to rear, staircase leading to first floor, carpet laid to floor, wall mounted radiator.Ground Floor Bathroom1.93 x 1.86 (6'3 x 6'1 )Fitted with a three piece suit comprising panel bath with shower over, hand wash basin and low level w/c, Upvc double glazed opaque window to rear, inset spotlights to ceiling, half tiled walls and vinyl laid to floor.Kitchen4.38 x 3.56 (14'4 x 11'8 )Fitted with matching wall and base units with complementary roll edge work surface, one and a half inset stainless steel sink and drainer, built in oven with induction hob and extractor over, integrated dish washer, large fridge freezer and space for washing machine and tumble dryer, Upvc double glazed window to rear and further windows to side, wall mounted radiator, smooth ceiling with inset spotlights and coving, wall mounted radiator, vinyl flooring.Extension (under construction)10.46 x 5.7 (34'3 x 18'8 )First Floor LandingUpvc double glazed window to front, stairs leading to second floor and doors to accommodation.Bedroom4.09 x 3.65 (13'5 x 11'11 )Upvc double glazed window to rear, wall mounted radiator.Bedroom4.56 x 2.66 (14'11 x 8'8 )Upvc double glazed window to rear, smooth ceiling, wood effect flooring, door to..Bathroom3.40 x 1.70 (11'1 x 5'6 )To be completedBedroom4.17 x 3.98 (13'8 x 13'0 )Smooth ceiling, Upvc double glazed to front, wall mounted radiator, door leading to...Dressing Room3.61 x 1.54 (11'10 x 5'0 )Upvc double glazed window to front.Bedroom3.65 x 3.59 (11'11 x 11'9 )Smooth ceiling, Upvc double glazed bay window to front, stairs leading to second floor.En-Suite3.40 x 1.70 (11'1 x 5'6 )Upvc double glazed opaque window to side.Second Floor LandingSmooth ceiling, door leading to...Loft Room6.72 x 5.24 (22'0 x 17'2 )Upvc double glazed windows to front, two velux windows to rear, stairs leading down to first floor, door leading to...Storage RoomHousing boiler.Rear GardenThe rear garden measures approximately 160ft in length and is mainly laid to lawn and concrete drive to workshop, fence to all boundaries, shed, access to the front of the property.Workshop9.86 x 6.65 (32'4 x 21'9 )Metal insulated roof, fully insulated, lighting and power, electric roller shutter to front and extra double door, a room internally with w/c and sink, kitchen area, wifi connection, Upvc double glazed door to side. With correct planning, this building could offer an annexe style accommodation.DrivewayTo the front of the property there is ample off street parking facilities are provided by way of independent driveway for numerous vehicles with side access gates providing additional parking and giving access to the workshop.
Interested in this property?
Council tax
First listed
3 weeks agoWestcliff-on-sea, SS0
Marketed by
Turner Sales & Lettings 34 Broadway,Leigh-On-Sea,Essex,SS9 1AJCall agent on 01702 710 555
Placebuzz mortgage repayment calculator
Monthly repayment
The Est. Mortgage is for a 25 years repayment mortgage based on a 10% deposit and a 5.5% annual interest. It is only intended as a guide. Make sure you obtain accurate figures from your lender before committing to any mortgage. Your home may be repossessed if you do not keep up repayments on a mortgage.
Westcliff-on-sea, SS0 - Streetview
DISCLAIMER: Property descriptions and related information displayed on this page are marketing materials provided by Turner Sales & Lettings. Placebuzz does not warrant or accept any responsibility for the accuracy or completeness of the property descriptions or related information provided here and they do not constitute property particulars. Please contact Turner Sales & Lettings for full details and further information.





