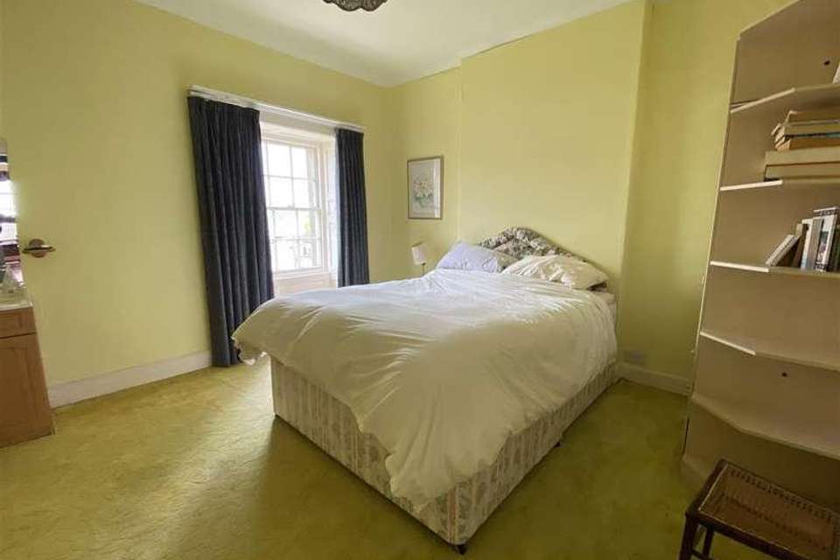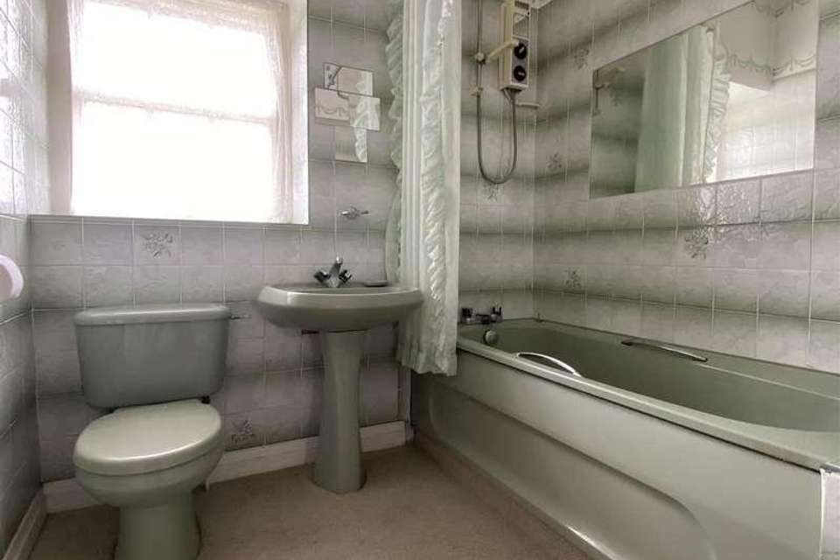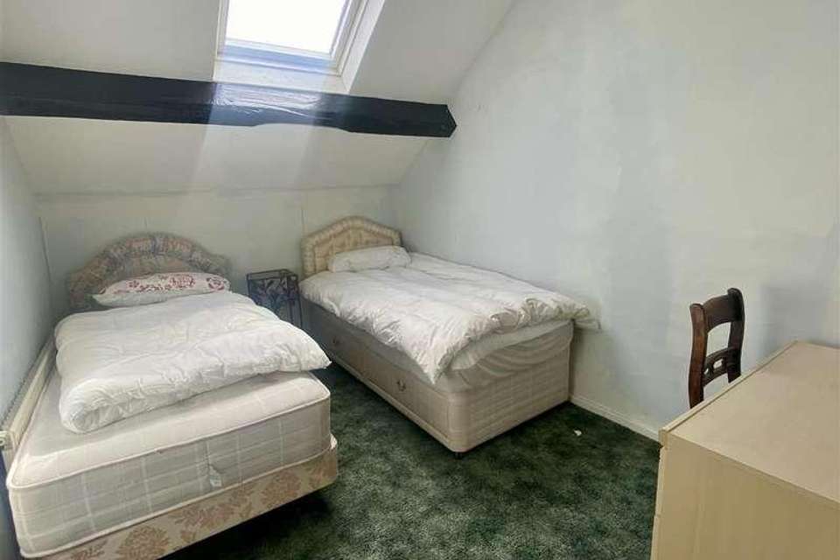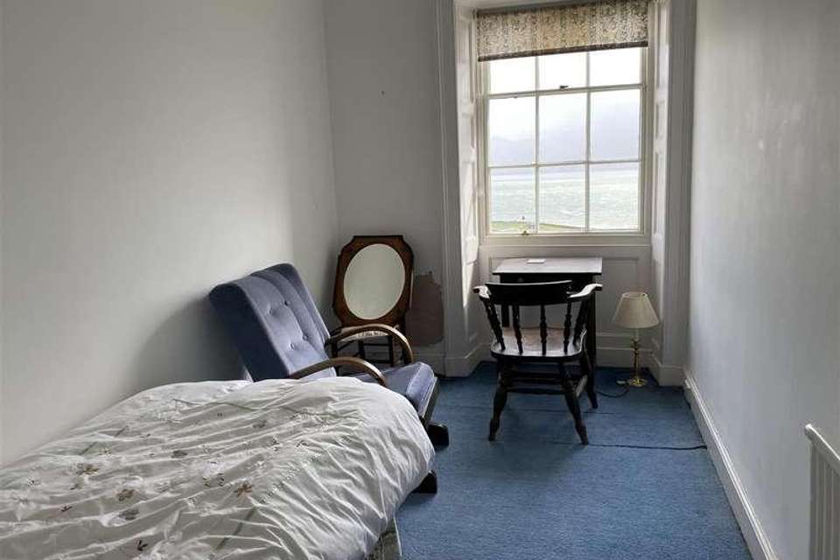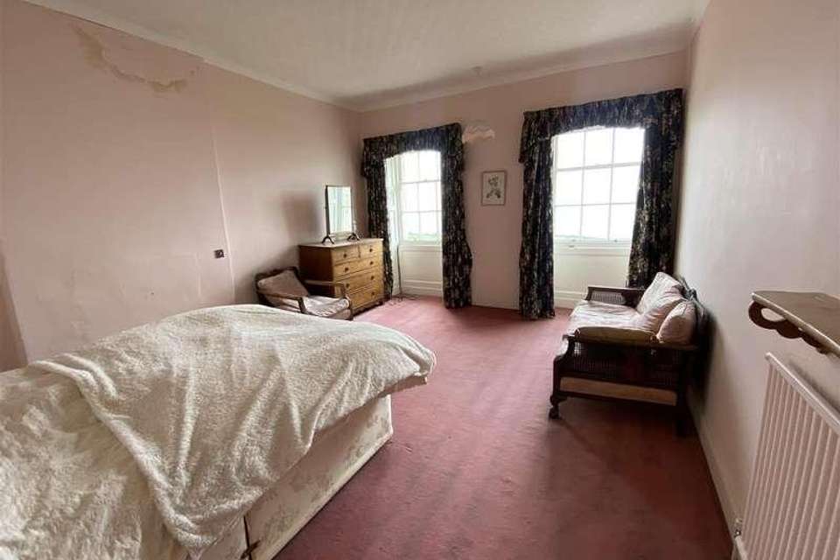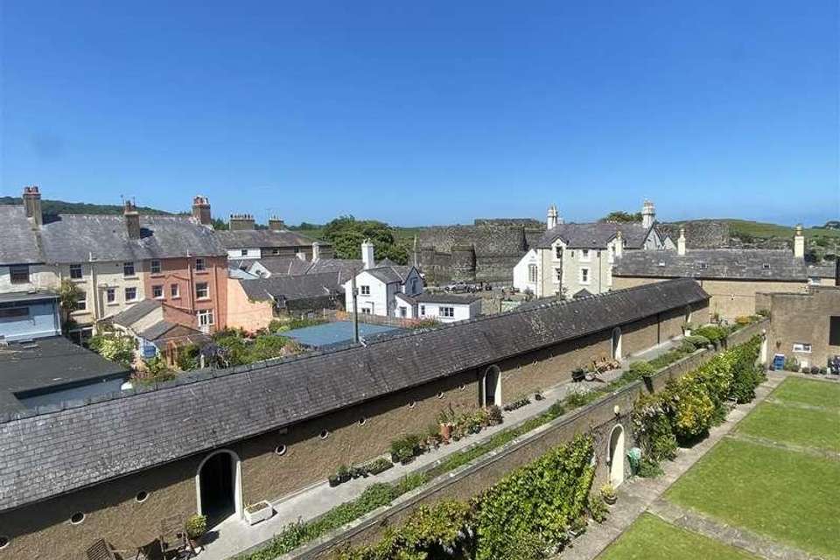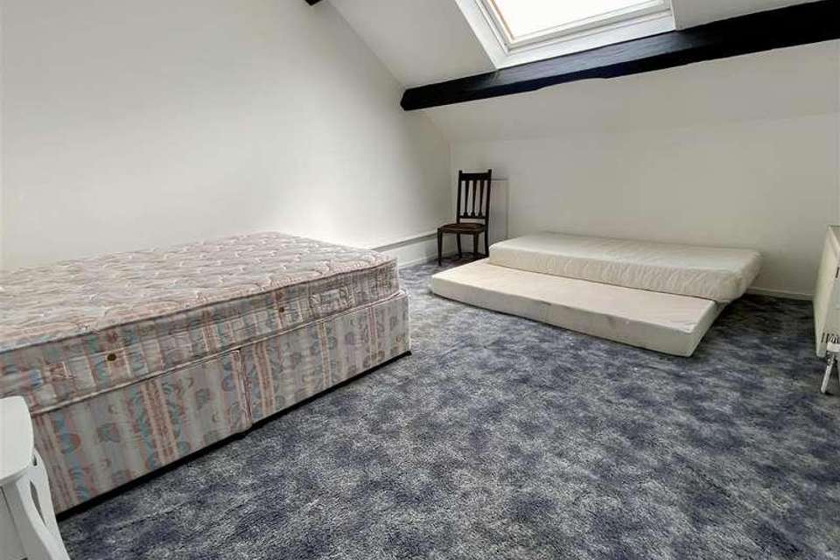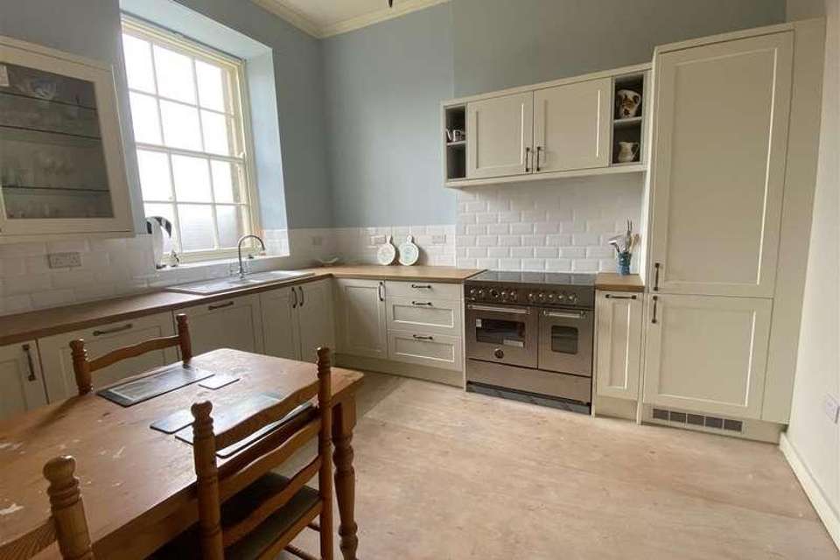5 bedroom flat for sale
Beaumaris, LL58flat
bedrooms
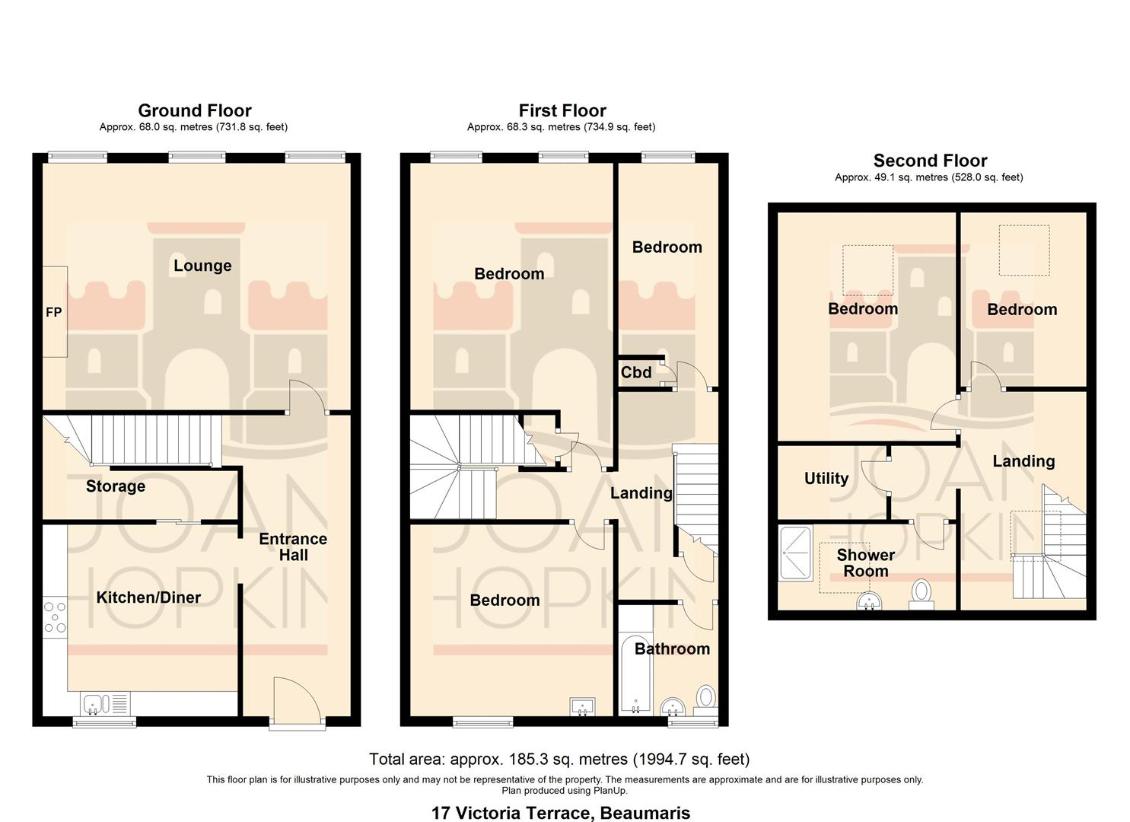
Property photos




+14
Property description
A spacious five bedroom duplex apartment, situated within the prestigious Grade 1 listed Victoria Terrace, on Beaumaris sea front, and commanding panoramic views over the Menai Strait towards the Snowdonia mountain ranges. The Apartment provides good sized family accommodation, being on the upper floors of the terrace, and briefly comprises: Spacious entrance hallway, modern kitchen diner with quality fitted appliances, generous lounge with three windows framing the views, first floor landing area with access to three bedrooms and bathroom. Second floor with two further bedrooms, shower room/WC and Utility Room. The property benefits from gas central heating, communal gardens and store shed. No onward chain - Viewing advised.Entrance Hallway6.03 x 2.16 (19'9 x 7'1 )Timber glazed door opening to the spacious entrance hall, having a radiator, staircase leading to the first floor, coving to ceiling with two pendant lights and telephone point.Kitchen/Dining Room3.82 x 3.70 (12'6 x 12'1 )Having a newly appointed shaker style kitchen with quality integrated appliances to include: 'CDA' fridge and freezer, 'Neff' dishwasher and a free standing 'Bertazzoni' electric range cooker with extractor above. Inset 1 & 1/2 bowl single drainer ceramic sink with monobloc mixer tap, tiled splash backs and wood effect work tops. High ceiling with coving and pendant light. Radiator and cupboard housing the wall mounted 'Baxi' gas central heating boiler. Timber framed single glazed sash window to the rear elevation. Pine sliding door to the spacious walk-in pantry/storage room with power/light and factory lagged hot water cylinder.Lounge6.28 x 4.94 (20'7 x 16'2 )A most impressive living area with high ceiling and three tall front windows with shutters, enjoying a fine southerly outlook over the sea and mountain's. Timber fire surround with inset living flame gas fire and slate hearth. Two radiators. Coving to ceiling with pendant light.First Floor LandingHaving staircase leading up to the top floor with storage cupboard beneath. Pendant light.Bedroom 14.98 x 3.93 + recess for door (16'4 x 12'10 + reAn impressive main bedroom with two tall front aspect windows to give outstanding panoramic views over the Pier towards the Menai Strait and Snowdonia mountains. Built-in single wardrobe with storage cupboard above. Radiator and coving to ceiling with pendant light.Bedroom 23.94 x 3.87 (12'11 x 12'8 )A spacious second double bedroom with rear aspect timber framed single glazed sash window. Vanity wash hand basin. Radiator and coving to ceiling with pendant light.Bedroom 34.49 x 2.50 (14'8 x 8'2 )A single bedroom with a front aspect sash window framing the glorious views. Fitted storage cupboard. Radiator and coving to ceiling with pendant light.Bathroom2.21 x 2.16 (7'3 x 7'1 )Avocado coloured suite comprising of a panelled bath with mixer tap and shower over. WC and pedestal wash hand basin with mixer tap. Radiator, tiled walls and rear sash window.Second Floor LandingStorage to eaves and fitted storage cupboard with double doors. Velux window to ceiling with pendant light. Radiator and access hatch to roof space.Shower Room/WC3.26 x 1.52 (10'8 x 4'11 )Comprising: WC, pedestal wash hand basin and shower cubicle with 'Mira Excel' thermostatically controlled shower unit. Radiator and Velux window.Bedroom 44.56 x 3.64 (14'11 x 11'11 )A double bedroom having a radiator, Velux window., exposed purlin, eaves storage and pendant light.Bedroom 53.48 x 2.52 (11'5 x 8'3 )A twin room with a Velux window, exposed purlin, pendant light and radiator.Utility Room2.36 x 1.52 (7'8 x 4'11 )Having plumbing and space for a washing machine and tumble dryer.OutsideThere are communal gardens to the rear and also a spacious private store shed. Parking is available on The Green opposite at an annual charge of ?15.00 per car.Store Shed4.59 x 1.84 height 2.74 (15'0 x 6'0 height 8'11 Brick built with slate pitched roof and Belfast sink.TenureThe property is held on a 999 year lease from 1983 with Victoria Terrace Flats (Beaumaris) Ltd. This company is responsible for the running and maintenance of the Building. Directors are appointed annually and a Secretary is employed. The single largest expense is the insurance premium, mounting to almost 70% of the Annual Charge. Each owner has one share in this Company. The annual charge is estimated at ?2,100 p.a.Whist the property can be used as an individual's holiday home, commercial holiday letting is not permitted under the terms of the lease.ServicesAll mains services, gas central heating.Council Tax BandBand E.Energy Performance RatingBand D.
Interested in this property?
Council tax
First listed
Last weekBeaumaris, LL58
Marketed by
Joan Hopkin The Tudor Rose,32 Castle Street,Beaumaris Isle of Anglesey,LL58 8APCall agent on 01248 810847
Placebuzz mortgage repayment calculator
Monthly repayment
The Est. Mortgage is for a 25 years repayment mortgage based on a 10% deposit and a 5.5% annual interest. It is only intended as a guide. Make sure you obtain accurate figures from your lender before committing to any mortgage. Your home may be repossessed if you do not keep up repayments on a mortgage.
Beaumaris, LL58 - Streetview
DISCLAIMER: Property descriptions and related information displayed on this page are marketing materials provided by Joan Hopkin. Placebuzz does not warrant or accept any responsibility for the accuracy or completeness of the property descriptions or related information provided here and they do not constitute property particulars. Please contact Joan Hopkin for full details and further information.



