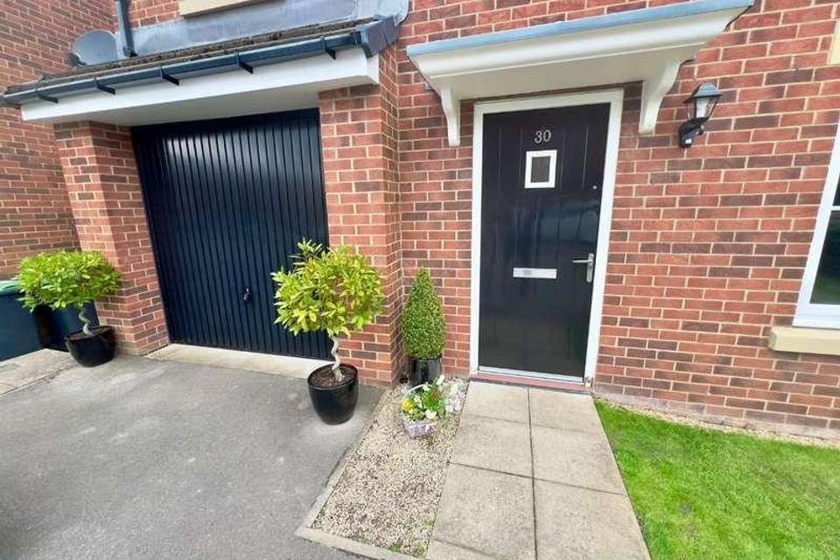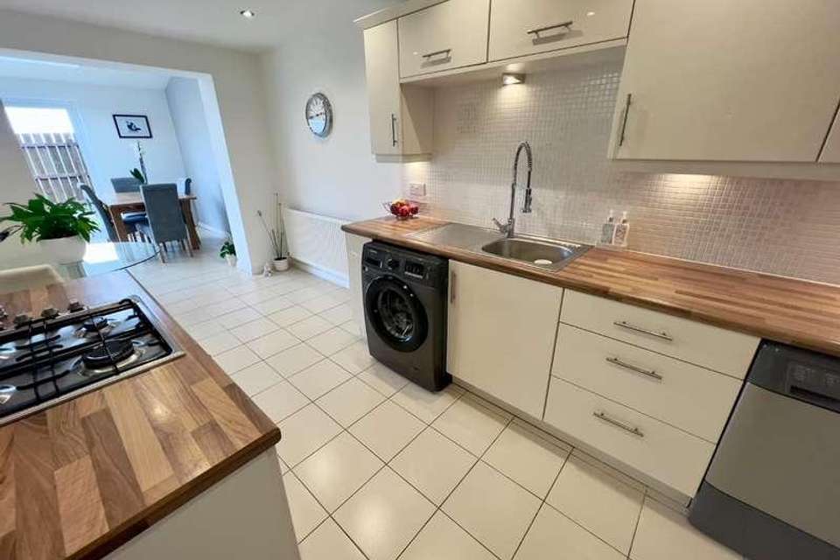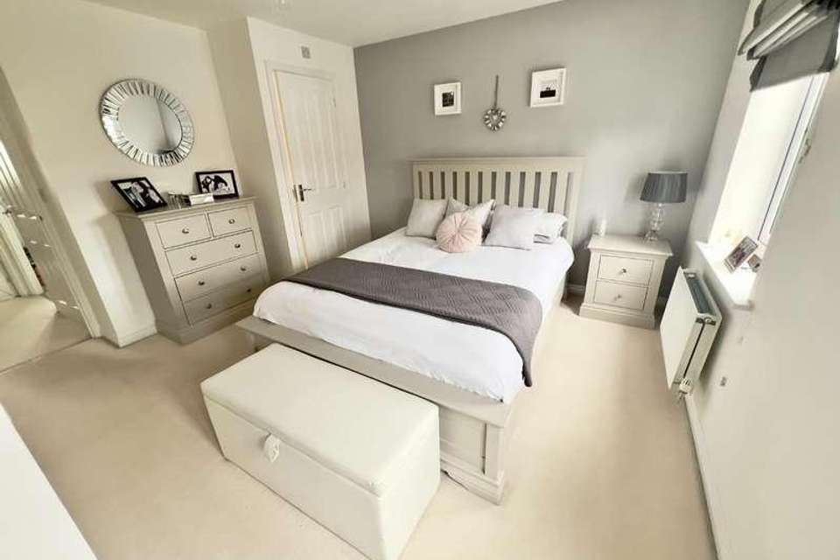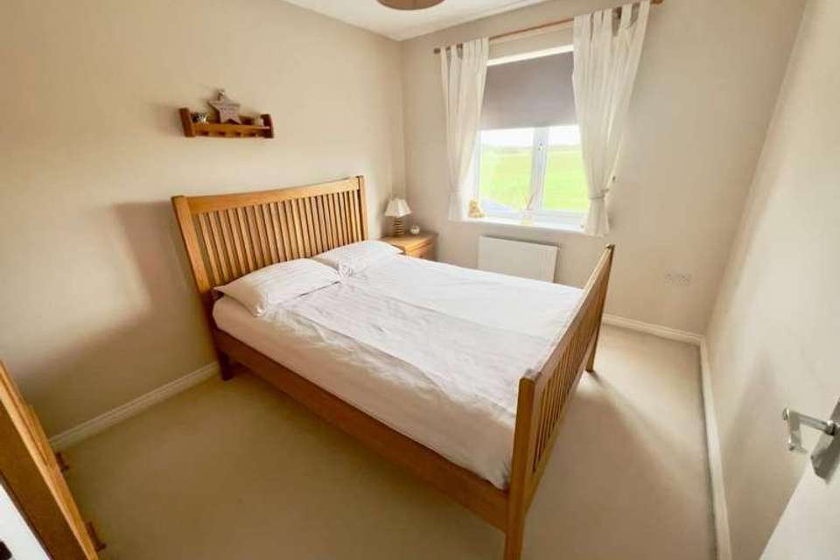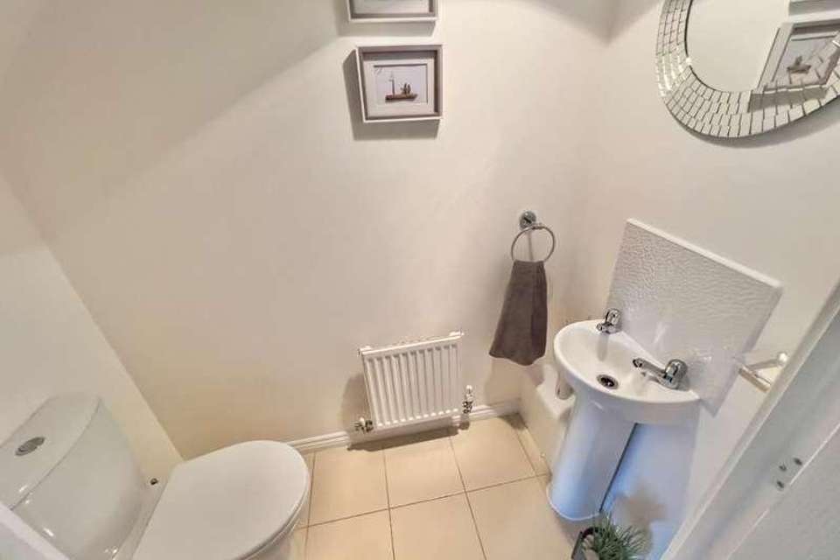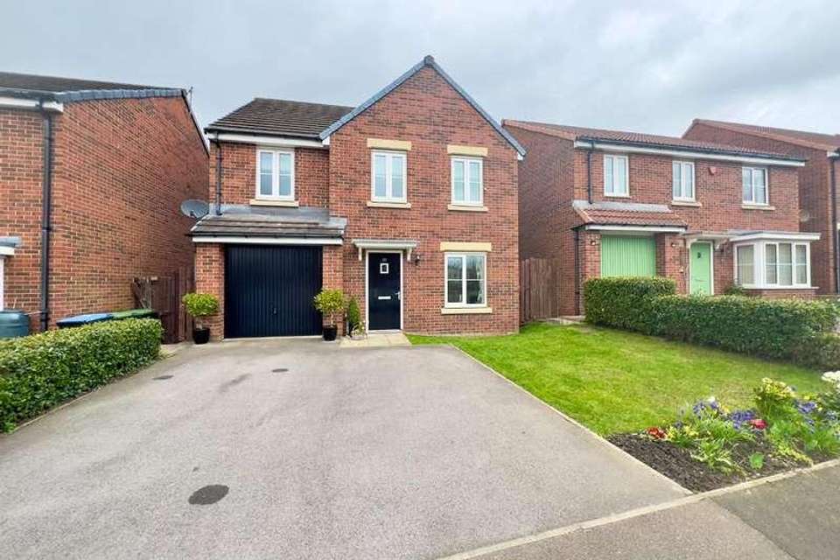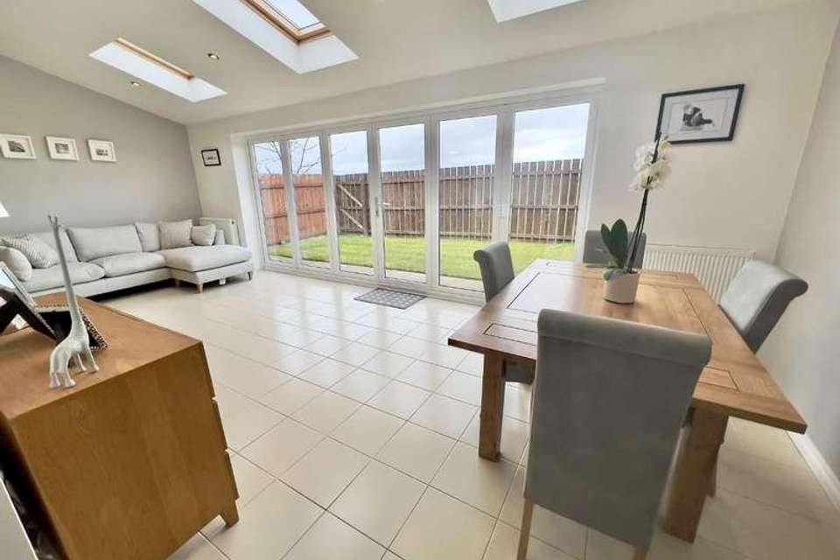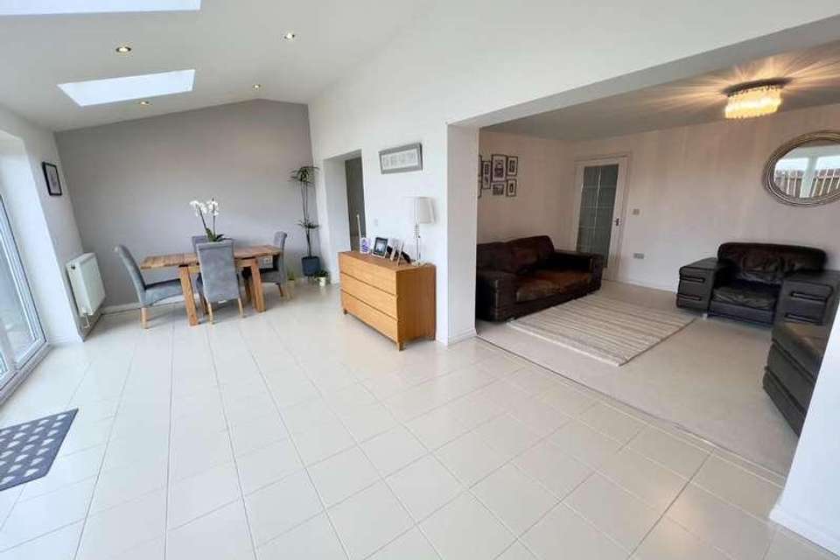4 bedroom detached house for sale
Durham, DH6detached house
bedrooms
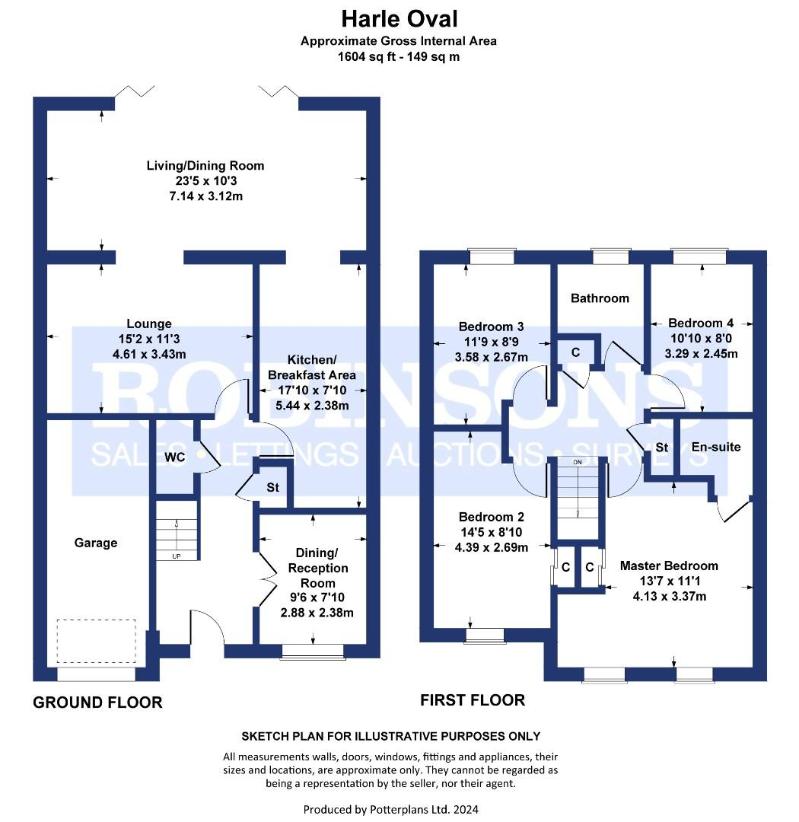
Property photos



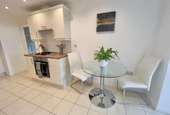
+20
Property description
Stunning Family Home ** Extended & Spacious Floor Plan ** Private Rear Aspect ** Popular Location ** Close to Durham & Major Road Links ** Ample Parking & Garage ** Double Glazing & GCH ** Gardens ** Must Be Viewed **The floor plan briefly comprises; inviting entrance hallway, dining/reception room, cloakroom/WC, comfortable lounge and kitchen breakfast room with a selection of integral appliances. The lounge and kitchen seamlessly opens up to the stunning family living and dining room, which has bi-fold doors opening to the rear garden. The first floor has four good size bedrooms, the master having an en-suite shower room/WC. There is also a separate family bathroom/WC. Outside the property occupies a pleasant position with front and rear gardens. The front provides off street parking for two cars and leads to the single garage. The rear garden is enclosed and offers a high degree of privacy with pleasant views. Harle Oval forms part of a popular and modern residential development, situated in the village of Bowburn. There are a range of local shops and amenities available, with a more comprehensive range of shopping, recreational facilities and amenities available within Durham City Centre, which lies approximately 3 miles distant. Bowburn is well placed for commuting purposes as it lies a short drive from the A1(M) Motorway Interchange which provides good road links to both North and South. Additionally, there is easy access to the local, recently constructed Primary School.GROUND FLOOREntrance HallwayDining / Reception Room2.90m x 2.39m (9'6 x 7'10)Cloak/WCLounge4.62m x 3.43m (15'2 x 11'3)Kitchen3.30m x 2.39m (10'10 x 7'10)Breakfast Area2.13m x 2.39m (7'0 x 7'10)Living and Dining Room7.14m x 3.12m (23'05 x 10'03)FIRST FLOORBedroom4.14m x 3.38m (13'7 x 11'1)En-Suite Shower Room/WC1.93m x 1.75m (6'4 x 5'9)Bedroom4.39m x 2.69m (14'5 x 8'10)Bedroom3.58m x 2.67m (11'9 x 8'9)Bedroom3.30m x 2.44m (10'10 x 8'0)Bathroom/WC2.34m x 1.88m (7'8 x 6'2)Agent NotesElectricity Supply: MainsWater Supply: MainsSewerage: MainsHeating: Gas Central HeatingBroadband: Basic 10 Mbps, Superfast 80 Mbps, Ultrafast 9000 MbpsMobile Signal/Coverage: GoodTenure: FreeholdCouncil Tax: Durham County Council, Band D - Approx. ?2431 p.aEnergy Rating: PendingDisclaimer: The preceding details have been sourced from the seller and OnTheMarket.com. Verification and clarification of this information, along with any further details concerning Material Information parts A, B & C, should be sought from a legal representative or appropriate authorities. Robinsons cannot accept liability for any information provided.
Interested in this property?
Council tax
First listed
Last weekDurham, DH6
Marketed by
Robinsons 1 Old Elvet,Durham,County Durham,DH1 3HLCall agent on 0191 386 2777
Placebuzz mortgage repayment calculator
Monthly repayment
The Est. Mortgage is for a 25 years repayment mortgage based on a 10% deposit and a 5.5% annual interest. It is only intended as a guide. Make sure you obtain accurate figures from your lender before committing to any mortgage. Your home may be repossessed if you do not keep up repayments on a mortgage.
Durham, DH6 - Streetview
DISCLAIMER: Property descriptions and related information displayed on this page are marketing materials provided by Robinsons. Placebuzz does not warrant or accept any responsibility for the accuracy or completeness of the property descriptions or related information provided here and they do not constitute property particulars. Please contact Robinsons for full details and further information.


