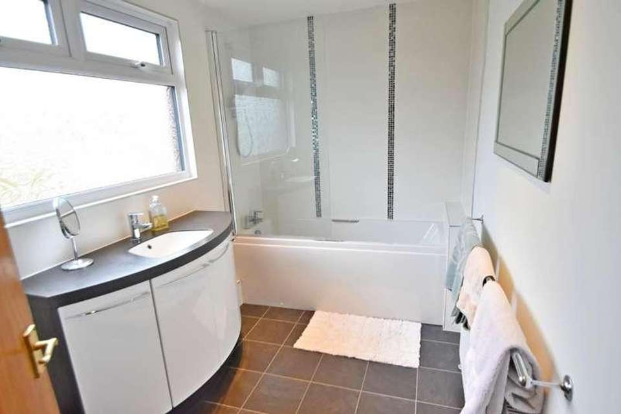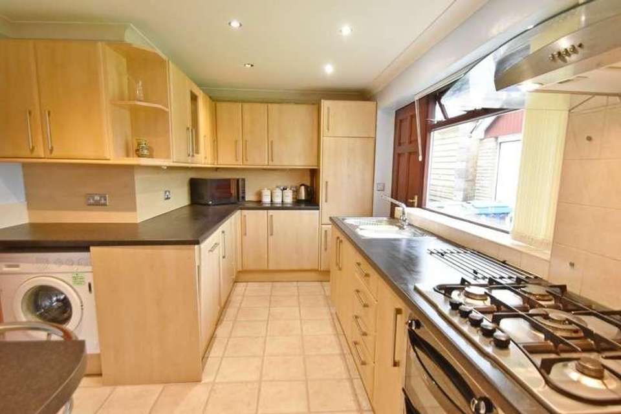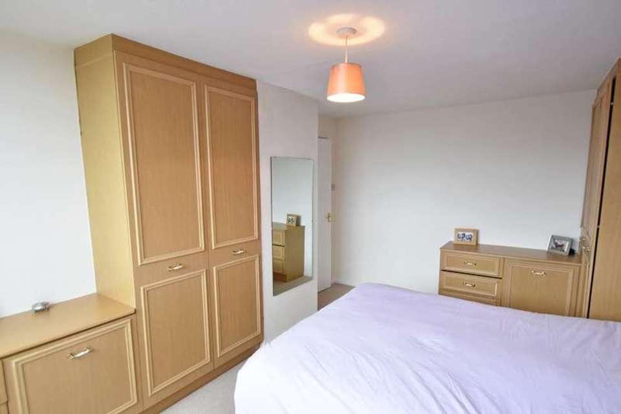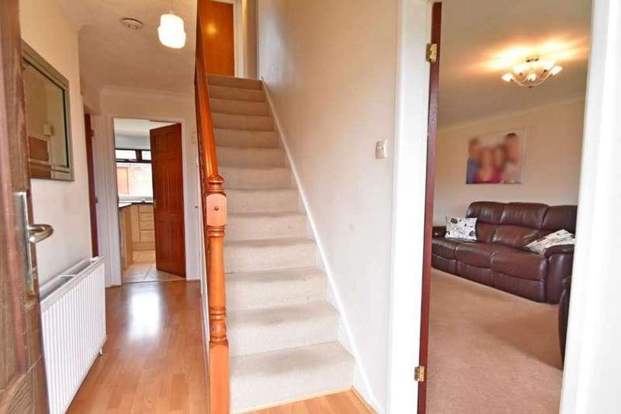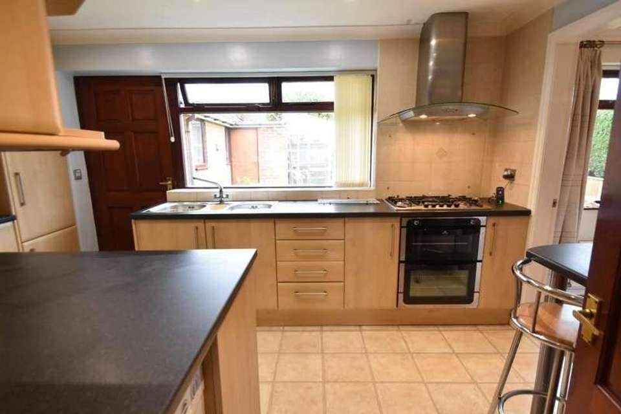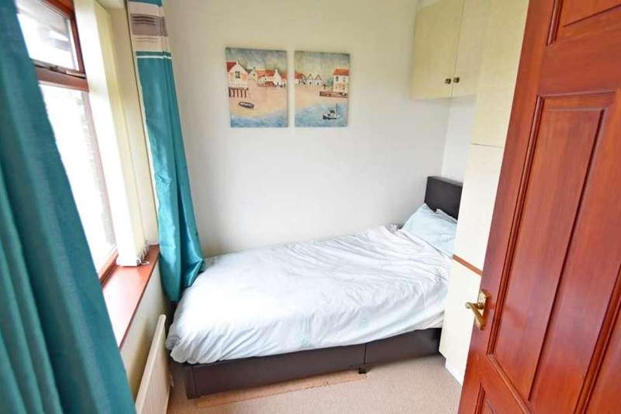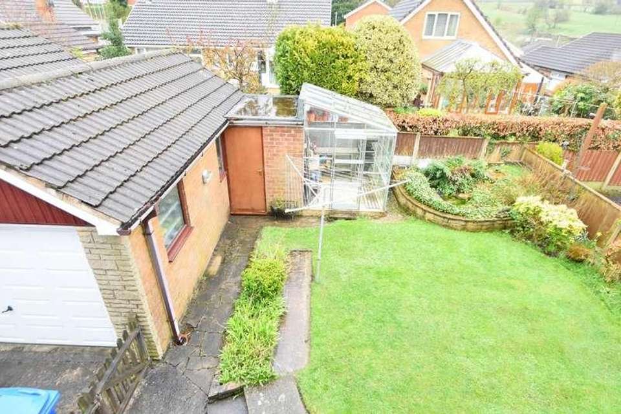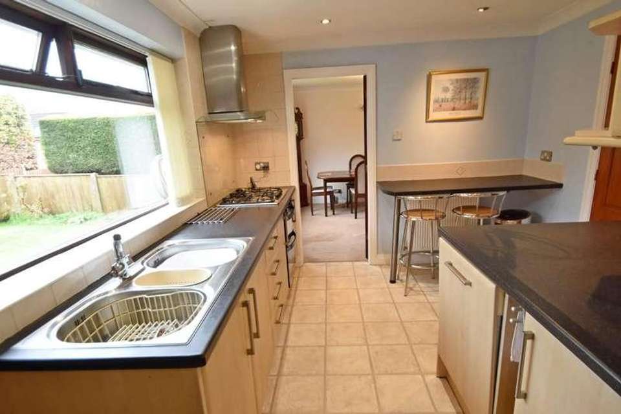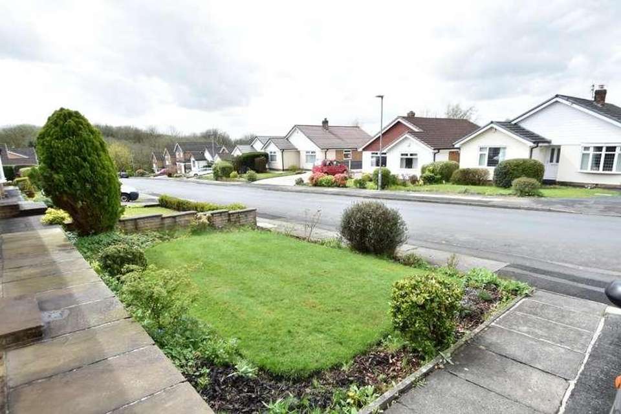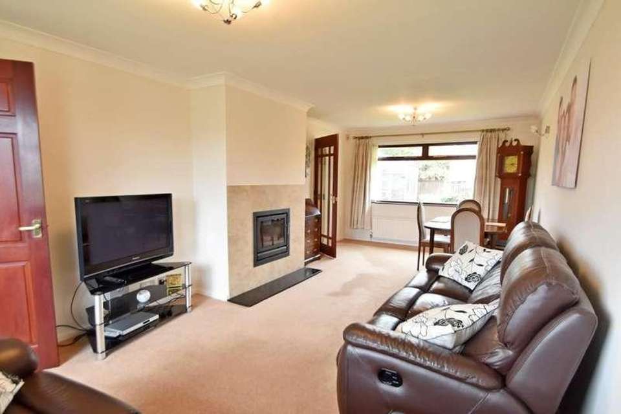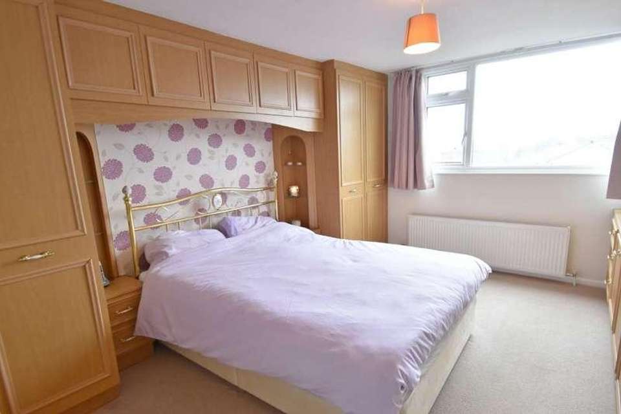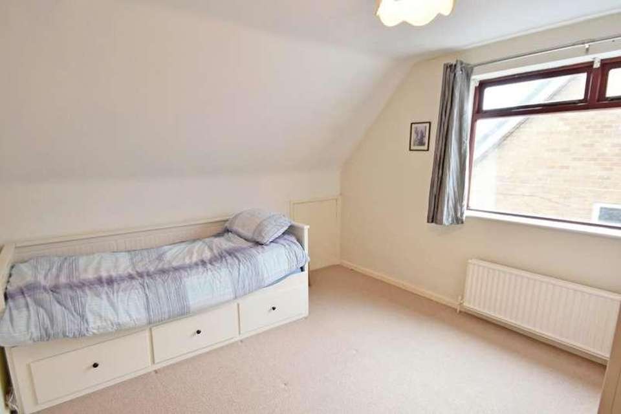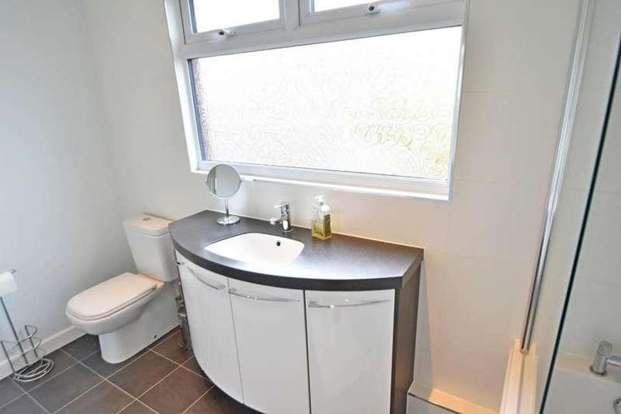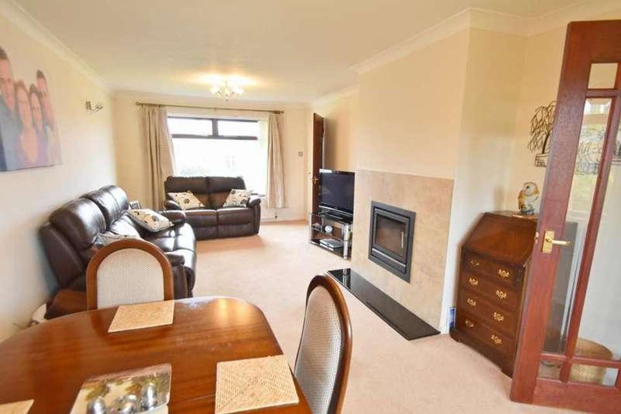4 bedroom semi-detached house for sale
Walmersley, BL9semi-detached house
bedrooms
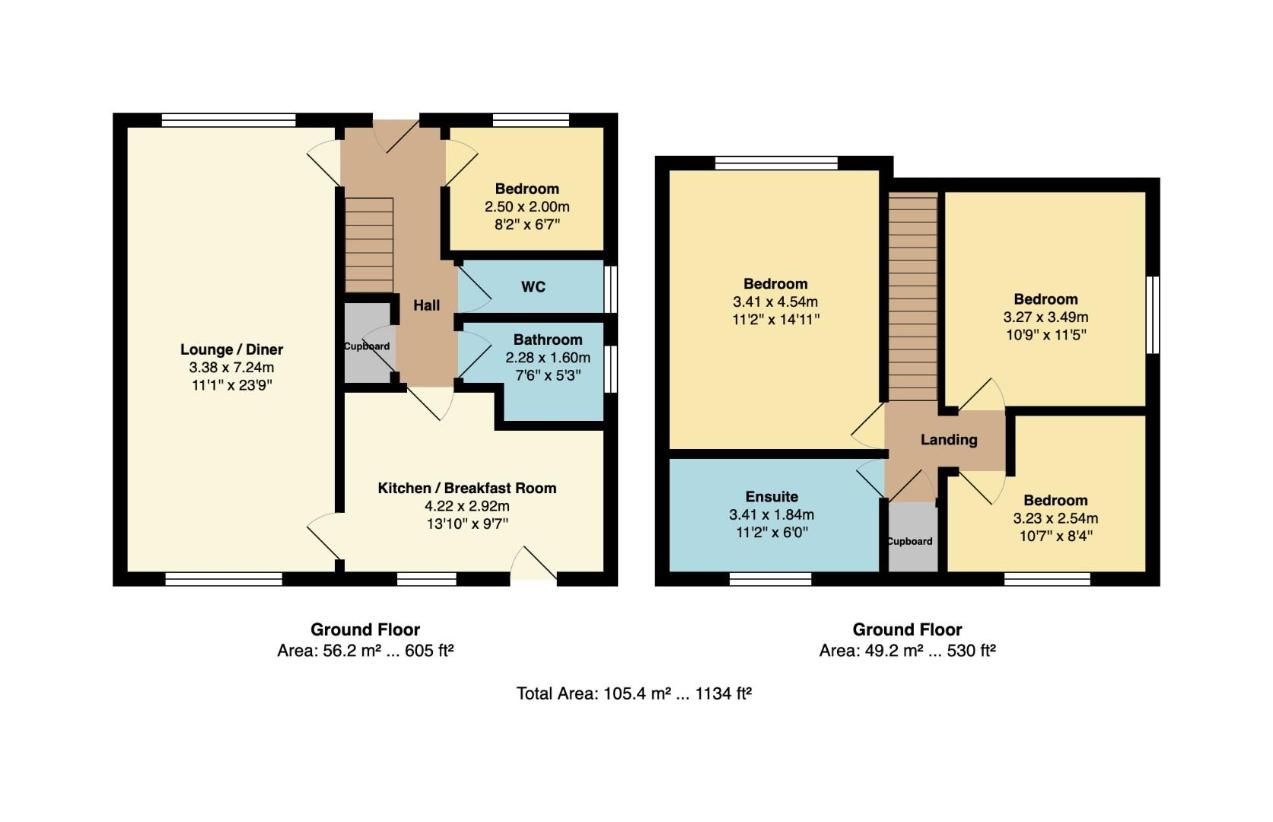
Property photos

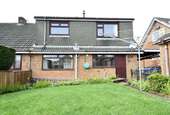
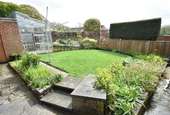
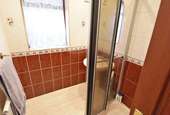
+15
Property description
A smartly presented and extended semi detached properties in one of our areas most sought after locations. The property has been occupied by the same family for many years and they are to be commended on the improvements made. Most significantly a dormer space has been added to the first floor to create three double bedrooms and a generous three piece bathroom. The property has combination gas fired central heating (the boiler was replaced c5 years ago) and double glazing, the accommodation briefly comprises: entrance hall with spindled staircase to the first floor, lounge with wood burning stove, breakfast kitchen with built in appliances, ground floor bedroom four, shower room and separate w.c. To the first floor there is a landing with airing cupboard off, three double bedrooms (the main with fitted bedroom furniture) and three piece bathroom with electric shower over the bath. To the outside there are gardens to the front and rear, a side driveway with carport leading to the single garage with up and over door, utility shed and greenhouse. The rear gardens are lawned with an additional built in pond .Council Tax Band - CEPC Rating DTenure- Leasehold from 1967 for 999 years.Ground rent payable tbcEntrance HallProviding access to the first floor via spindled staircase.Lounge7.2m x 3.3m (23'7 x 10'9 )Contemporary woodburning stove with marble hearth, double glazed windows to the front and rear, coved ceiling and wall light points.Breakfast Kitchen4.2m x 2.9m (13'9 x 9'6 )Range of wall & base units in maple finish with contrasting worktops incorporating a 1 1/2 bowl sink unit. Range of built in appliances to include: 5 burner gas hob, double electric oven and extraction system. Integrated fridge and dishwasher. LED lighting and laminate flooring. Access onto the rear gardens.Ground Floor Bedroom Four2.5m x 2.3m (8'2 x 7'6 )Fitted wardrobes and double glazed window to the front.Shower RoomTwo piece suite comprising: a shower cubicle with thermostatic shower and wash hand basin. Part tiled walls, double glazed window to the side.Separate W.C.Comprising: a low flush w.c. Double glazed window to the sdie.First Floor LandingWith access to airing cupboard housing the combination gas central heating boiler.Main Bedroom4.5m x 3.3m (14'9 x 10'9 )Range of fitted wardrobes and units to include overbed cabinets. Double glazed window to the front with views to the West towards Holcombe Hill.Bedroom Two3.4m x 3.4m (11'1 x 11'1 )Double glazed window to the side.Bedroom Three3.2m x 2.5m (10'5 x 8'2 )Double glazed window to the rear.Bathroom3.2m x 1.8m (10'5 x 5'10 )Contemporary three piece suite comprising: a low flush w.c., vanity unit wash hand basin and panelled bath with electric shower over. LED lighting and double glazed window to the rear.GarageWith up and over door, power and light.Tool Shed/Utility StoreWith power.GreenhouseIn good condition.OutsideThe property has gardens to the front, a side driveway leading to a carport and then onto the garage. To the rear there is a lawned garden with ornamental pond.
Council tax
First listed
4 weeks agoWalmersley, BL9
Placebuzz mortgage repayment calculator
Monthly repayment
The Est. Mortgage is for a 25 years repayment mortgage based on a 10% deposit and a 5.5% annual interest. It is only intended as a guide. Make sure you obtain accurate figures from your lender before committing to any mortgage. Your home may be repossessed if you do not keep up repayments on a mortgage.
Walmersley, BL9 - Streetview
DISCLAIMER: Property descriptions and related information displayed on this page are marketing materials provided by Pearson Ferrier. Placebuzz does not warrant or accept any responsibility for the accuracy or completeness of the property descriptions or related information provided here and they do not constitute property particulars. Please contact Pearson Ferrier for full details and further information.





