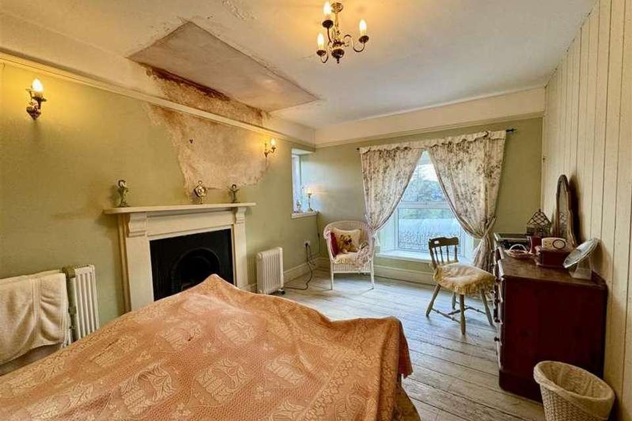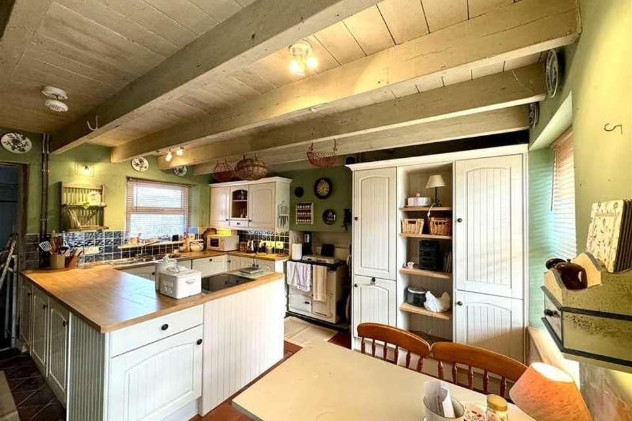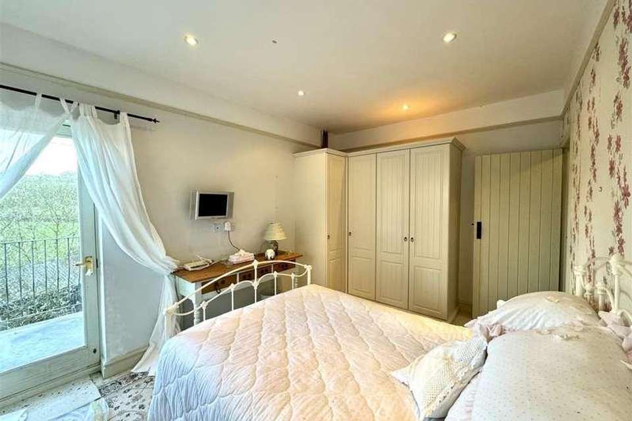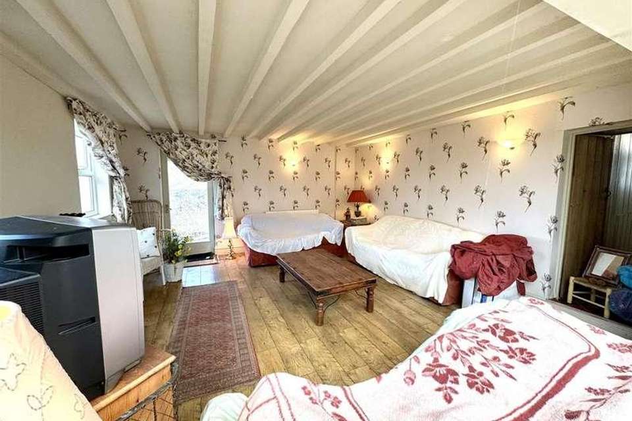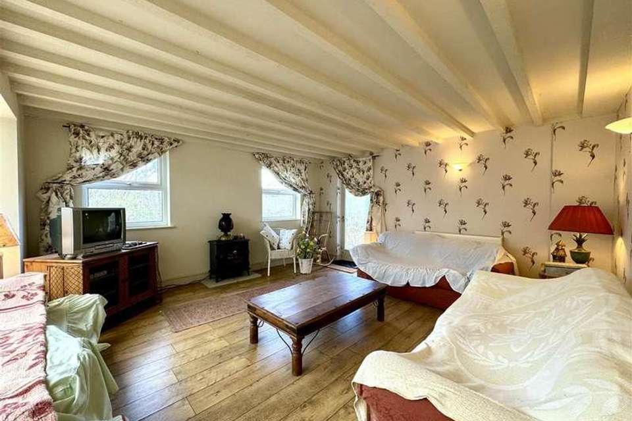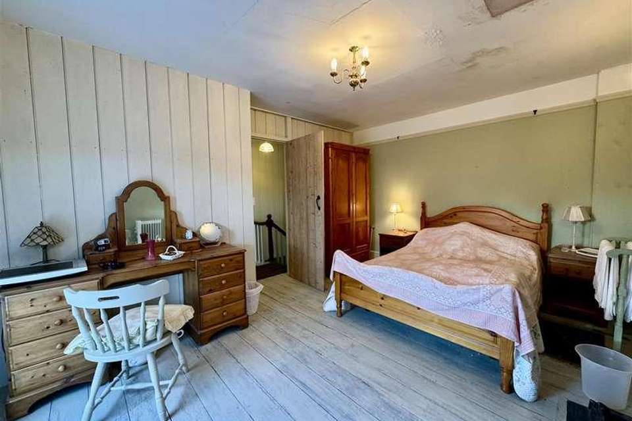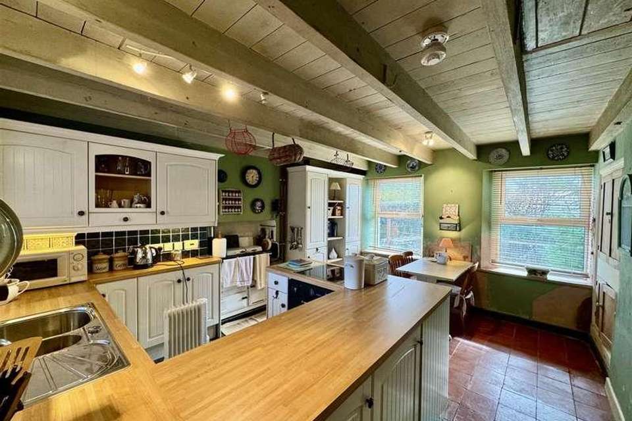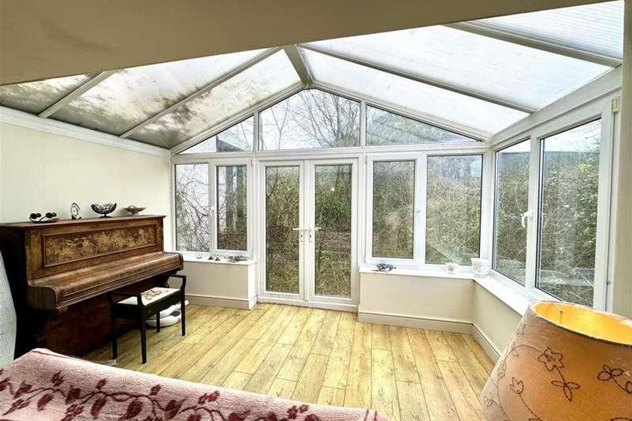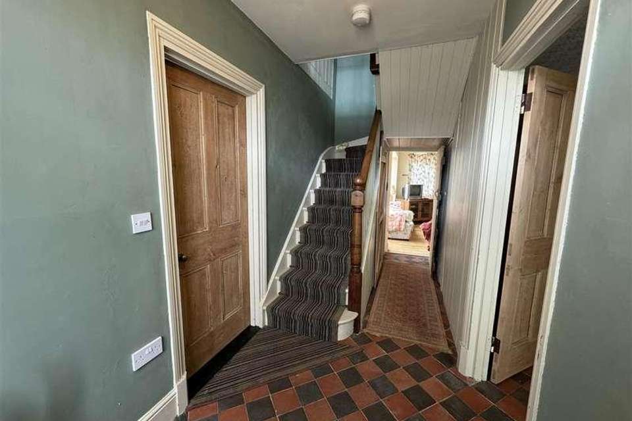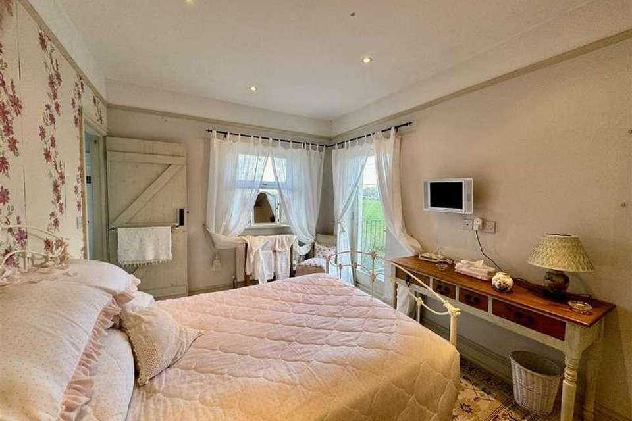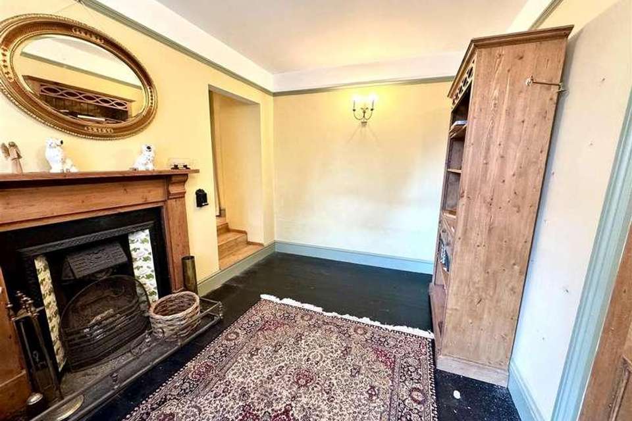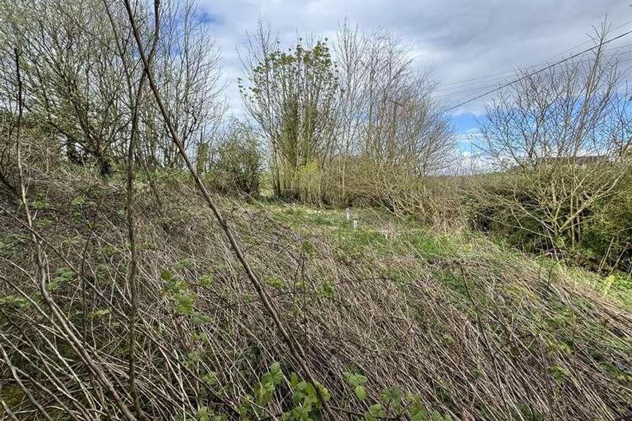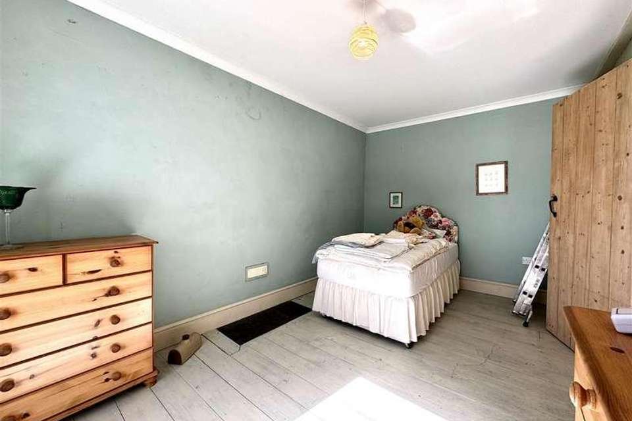4 bedroom detached house for sale
Pencader, SA39detached house
bedrooms
Property photos

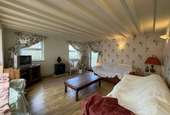

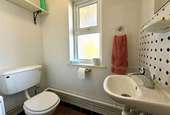
+25
Property description
An attractive Period house set in lovely location on the fringe of this delightful rural village standing in spacious garden with useful Wirkshop. The property has been extended to provide versatile accommodation with a wealth of original features. It provides: Reception Hall; Sitting Room with feature fireplace; Study; Dining Room with Multifuel stove in attractive fireplace; Lounge open plan to Garden Room; Kitchen/Breakfast with Rayburn range; Utility Room; Cloakroom; Master Bedroom with en suite Shower Room and door to balcony providing wonderful farmland views. 3 further Bedrooms and Bathroom. Upvc double glazing. Oil fired central heating. Detached workshop. Undeveloped garden.Viewing highly recommended, book an appointment today.Full details to follow .RECEPTION HALL4.93 x 1.66 (16'2 x 5'5 )Attractive staircase to 1st floor. Quarry tiled floor. Under stairs cupboard. Radiator.SITTING ROOM4.51 x 2.62 (14'9 x 8'7 )Open fireplace in tiled and pine surround. RadiatorSTUDY / OFFICE4.55 x 2.89 (14'11 x 9'5 )French doors to rear garden. Access to attic. Ceiling down lighters. Wood effect floor. Radiator.DINING ROOM4.57 x 3.41 (14'11 x 11'2 )Multi fuel stove on tiled hearth in painted surround. Attractive built in illuminated glazed alcoves. Wall lights. Quarry tiled floor. Radiator.KITCHEN / LIVING ROOM4.69 x 3.63 (15'4 x 11'10 )Rayburn oil fired range in deep recess with back boiler for domestic hot water. Exposed ceiling beams. One and a half bowl stainless steel sink unit with mixer tap. Ample base and wall units. Diplomat electric hob and fitted oven. Integral Diplomat dishwasher. Integral fridge. Built in cupboards. Ample work surface. Quarry tiled floor.UTILITY AREA1.93 x 1.78 (6'3 x 5'10 )Single drainer stainless steel sink unit with mixer tap. Tiled effect floor. Stable style door to side elevation. Plumbed for automatic washing machine and vented for tumble dryer. Radiator.CLOAKROOM1.69 x 0.91 (5'6 x 2'11 )Low level w.c. Hand basin with chrome mixer tap. Tiled effect floor.LOUNGE / GARDEN ROOMLOUNGE4.63 x 4.59 (15'2 x 15'0 )Exposed ceiling beams. Oak effect floor. Wall lights. Radiator.GARDEN ROOM4.13 x 2.29 (13'6 x 7'6 )French doors to side elevation. Oak effect floor.FIRST FLOOR - LANDING2.58 x 1.68 (8'5 x 5'6 )Access to attic. Attractive balustrade. Radiator.MASTER BEDROOM4.58 x 2.9 (15'0 x 9'6 )Fitted range of wardrobes. French door to balcony ( from where there are wonderful views over adjacent farmland). Ceiling down lighters. Radiator.EN SUITE1.78 x 1.73 (5'10 x 5'8 )Shower in tiled and glazed cubicle. Pedestal hand basin with chrome mixer tap . Low level w.c. Tiled walls. Chrome towel heater.BEDROOM4.53 x 2.74 (14'10 x 8'11 )Painted pine panel floor. Radiator.BEDROOM4.57 x 2.97 (14'11 x 9'8 )Decorative duck nest grate in feature surround.Painted pine floor boards. Wall lights. Radiator.BEDROOM2.19 x 2 (7'2 x 6'6 )Painted pine floor boards.BATHROOM2.26 x 1.71 (7'4 x 5'7 )Paneled bath. Pedestal hand basin low level w.c. Part tiled walls. Wood effect floor. White enamel towel heater.OUTSIDEThe property stands in a spacious garden which has direct access from the county road that provides valuable parking area. Detached brick built workshop.WORKSHOPGI STORE SHEDGROUNDS / GARDENSThe grounds are located to the side and rear of the property are in need of maintenance but offer a blank canvas / tremendous potential for development.SERVICESWe are advised that the property is connected to mains electricity and water. Private drainage.COUNCIL TAXWe are advised that the property is in council tax band E .TENURE & POSSESSIONWe are advised that the property is freehold and that vacant possession will be given on completion.HOMEBUYERS SURVEYIf you are considering buying a home, make sure that you are not buying aPROBLEMContact one of our property offices to arrange anRICS HOMEBUYERS SURVEY& VALUATIONEDUCATIONThe area is well served with Llanllwni and Cae'rfelin primary schools and Queen Elizabeth and Ysgol Gyfon secondary nearby.LOCATIONSituated in the rural village of Pencader which offers good day to day facilities including shop, junior school etc. 9 miles from the county and market town of Carmarthen which offers excellent shopping facilities with national retailers, junior and secondary schools, bus and rail station and M4 dual carriageway connection.N BThese details are a general guideline for intending purchasers and do not constitute an offer of contract. BJP have visited the property , but not surveyed or tested any of the appliances, services or systems in it including heating, plumbing, drainage etc. The Sellers have checked and approved the details, however purchasers must rely on their own and/or their Surveyor's inspections and the Solicitors enquiries to determine the overall condition, size and acreage of the property, and also any Planning, Rights of Way, Easements, or other matters relating to it.OUT OF HOURS CONTACTJonathan Morgan 07989 296883PROFESSIONAL SERVICESNEED A MORTGAGE / SOLICITOR / SURVEYOR ?BJP can offer you fully independent professional services for every listing they have:Property Finance ServicesConveyancingEPC'sProbate / Inheritance and CGT AppraisalsSurveyorsHome Moving ServicesWe can assist with any type of property whether that be a simple terraced properties to multiple- million pound developments and everything in between. All our services are totally independent and we are dedicated to finding the best possible services for your circumstances. In addition to the traditional services such as residential and buy to let, we specialise in commercial property services, farm/small holding services, bridging facilities holiday let property services and all complex support services / requirements on unusual properties.PROOF OF IDENTITYIn order to comply with anti-money laundering regulations, BJP Residential Ltd require all buyers to provide us with: (i) proof of identity (ii) proof of current residential address The following documents must be presented in all cases: IDENTITY DOCUMENTS: A photographic ID, such as current passport or UK driving licence EVIDENCE OF ADDRESS: A bank, building society statement, utility bill, credit card bill or any other form of ID, issued within the previous three months, providing evidence of residency as the correspondence address.VIEWING.Strictly by appointment only with the agents BJP Residential.WEBSITEView all our properties on: www.bjpresidential.co.uk; www.rightmove.co.uk; www.zoopla.co.uk; www.primelocation.com, or www.onthemarket.com
Interested in this property?
Council tax
First listed
Last weekPencader, SA39
Marketed by
BJP Residential 50 Rhosmaen Street,Llandeilo,Carmarthenshire,SA19 6HACall agent on 01558 822 468
Placebuzz mortgage repayment calculator
Monthly repayment
The Est. Mortgage is for a 25 years repayment mortgage based on a 10% deposit and a 5.5% annual interest. It is only intended as a guide. Make sure you obtain accurate figures from your lender before committing to any mortgage. Your home may be repossessed if you do not keep up repayments on a mortgage.
Pencader, SA39 - Streetview
DISCLAIMER: Property descriptions and related information displayed on this page are marketing materials provided by BJP Residential. Placebuzz does not warrant or accept any responsibility for the accuracy or completeness of the property descriptions or related information provided here and they do not constitute property particulars. Please contact BJP Residential for full details and further information.



