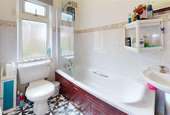3 bedroom semi-detached house for sale
Preston, PR5semi-detached house
bedrooms
Property photos




+8
Property description
Stonehouse Homes are delighted to offer this traditional semi detached house family home in the heart of Bamber Bridge which will be a perfect buy for Investors or First Time Buyers. The property is close to local amenities, transport links, local schools and Preston City Centre. The spacious accommodation briefly comprises of entrance hallway, lounge, kitchen/diner, downstairs WC, three bedrooms and family bathroom. To the outside of the property there is a white stone flagged driveway to the front offering off road parking for several vehicles. To the rear of the property there is an easy maintenance garden which is mainly paved with planted borders and rear gated access, single detached garage with power & access to the back area. The property benefits from gas central heating and double glazing and must be viewed to appreciate. Call today for more details on approximate rental income. EPC D, Council Tax Band BLounge 3.89m (12' 9') x 3.58m (11' 9')Double glazed window to the front aspect, laminate flooring, feature electric fire, ceiling light point, central heating radiator and cupboard housing the meters.Kitchen Diner 2.80m (9' 2') x 4.92m (16' 2')Range of wall and base units with contrasting work surface, part tiled elevations to complement, vinyl flooring, single sink drainer unit, fitted oven, gas hob with extractor over, space for dishwasher, double glazed window to the rear, central heating radiator, feature ceiling light point and door leading to the rear porch with power, space for washing machine.Downstairs WC Tiled flooring, double-glazed window, sink, WC.Bedroom 1 3.58m (11' 9') x 3.58m (11' 9')Double glazed window, ceiling light point, central heating radiator, carpeted.Bedroom 3 2.54m (8' 4') x 2.18m (7' 2')Double glazed window, ceiling light point, central heating radiator, carpeted.Family Bathroom Three piece suite comprising of low level WC, pedestal hand wash basin, panelled bath with shower over, part tiled elevations to complement, central heating radiator, ceiling light point and double glazed frosted window to the side elevation.Bedroom 2 3.35m (11' 0') x 2.79m (9' 2')Double glazed window, ceiling light point, central heating radiator and storage cupboard housing the boiler, carpeted.Rear Garden To the rear of the property is a easy maintenance garden which is mainly paved with planted borders and rear gated access, single garage with power, access to the back area.
Interested in this property?
Council tax
First listed
2 weeks agoPreston, PR5
Marketed by
Stonehouse Homes Estate & Letting Agents 1-3 Chorley Road,Walton le Dale,Preston,PR5 4JACall agent on 01772 252136
Placebuzz mortgage repayment calculator
Monthly repayment
The Est. Mortgage is for a 25 years repayment mortgage based on a 10% deposit and a 5.5% annual interest. It is only intended as a guide. Make sure you obtain accurate figures from your lender before committing to any mortgage. Your home may be repossessed if you do not keep up repayments on a mortgage.
Preston, PR5 - Streetview
DISCLAIMER: Property descriptions and related information displayed on this page are marketing materials provided by Stonehouse Homes Estate & Letting Agents. Placebuzz does not warrant or accept any responsibility for the accuracy or completeness of the property descriptions or related information provided here and they do not constitute property particulars. Please contact Stonehouse Homes Estate & Letting Agents for full details and further information.












