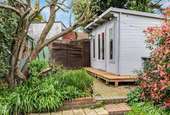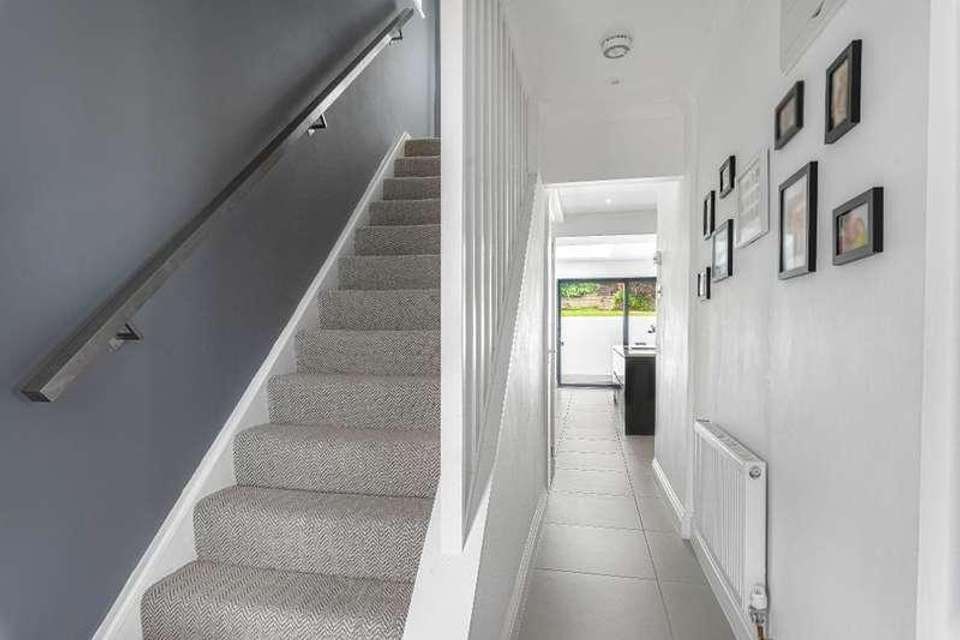3 bedroom semi-detached house for sale
Kent, BR5semi-detached house
bedrooms
Property photos




+15
Property description
Linay & Shipp are delighted to offer for sale this immaculately presented, extended 3 bedroom semi-detached house with a well fitted, spacious kitchen/dining/family room with patio doors across the rear opening onto a lovely garden, there is also a separate lounge, a ground floor cloakroom and a first floor modern bathroom. Further benefitting from a large Garden Cabin/home office and off street parking. Situated in a popular residential area within easy reach of both Petts Wood & St Mary Cray stations, a selection of schools and local bus routes. Viewing is highly recommended.Situated in a popular residential road convenient for local transport links and the retail & leisure facilities of Petts Wood, Chislehurst and Orpington. Nugent retail park is close by with Bluewater being just a 20 minute drive away. The house is equidistant for both Petts Wood and St Mary Cray stations offering fast connections to central London. Junction 4 of the M25 is less than 5 miles away providing connection to the national road network. Orpington has a number of outstanding schools including both St Olave's and Newstead Wood Grammar Schools.COVERED ENTRANCE AREA: outside light: composite front door to:-ENTRANCE HALL: stairs to first floor: porcelain tiled floor: coved ceiling: doors to:-CLOAKROOM: low level w.c.: corner vanity wash hand basin: part tiled walls: porcelain tiled floor.LOUNGE: 11'9 x 11'3 (3.58m x 3.43m) double glazed window to front, fitted with plantation shutters: feature modern fireplace with hearth: radiator: coved ceiling.OPEN PLAN KITCHEN/DINING/FAMILY ROOM: 22'6 x 18'3 (6.86m x 5.56m) a superb addition to this lovely home with double glazed sliding doors to the garden: large double glazed skylight: kitchen area fitted with a contemporary range of wall and base storage cupboards and drawers with 'Quartz' work surfaces over: composite 1.5 bowl sink with drainer and mixer/spray tap: integrated 'Neff' microwave oven: integrated 'Neff' oven: integrated 'Neff' induction hob with built-in extractor: integrated 'Bosch' dishwasher: integrated 'Beko' fridge/freezer: integrated 'Beko' washer/dryer: mirrored splashbacks: 2 feature vertical radiators: integrated ceiling speakers: inset lighting.LANDING: opaque double glazed window to side: access to boarded loft with light and power, reached via pull-down ladder, also housing 'Ideal' combi-boiler: storage cupboard: doors to:-BATHROOM: two opaque double glazed windows to rear: recently fitted with a contemporary style suite comprising panel enclosed bath, thermostatic shower over with 'rain' shower head and hand spray: vanity wash hand basin set within storage unit: low level w.c.: heated towel radiator: part tiled walls: vinyl flooring.BEDROOM 1: 11'6 x 10'6 (3.51m x 3.20m) double glazed window to front, fitted with plantation shutters: radiator.BEDROOM 2: 11'6 into wardrobe x 9'9 (3.51m x 2.97m) double glazed window to rear: 2 built-in wardrobe cupboards: radiator.BEDROOM 3: 6'6 x 6'3 (1.98m x 1.91m) double glazed window to front, fitted with plantation shutters: built-in wardrobe cupboard: radiator: laminate flooring.CAR PORT: useful car-port area to the side of the property with double gates to the front: approximately 9'3 wide (2.82m) with power and space for further utility appliances.GARDENS: These are arranged to front and rear. The front garden being laid to brick pavia driveway providing off street parking. The rear garden is approximately 65ft deep (19.81m), with large composite decked area, external power point and lighting, steps up to the lawn area with shrub/tree borders and rear paved area with garden shed with power and a GARDEN CABIN/HOME OFFICE: 13'0 x 9'9 (4m x 3m) with double glazed windows and double doors to front, insulated, light and power with high speed internet, external power point.COUNCIL TAX BAND: London Borough of Bromley Band C.EPC RATING: Rating 'C'MEASUREMENTS: All room sizes are taken to the maximum point and measured to the nearest 3".
Council tax
First listed
2 weeks agoKent, BR5
Placebuzz mortgage repayment calculator
Monthly repayment
The Est. Mortgage is for a 25 years repayment mortgage based on a 10% deposit and a 5.5% annual interest. It is only intended as a guide. Make sure you obtain accurate figures from your lender before committing to any mortgage. Your home may be repossessed if you do not keep up repayments on a mortgage.
Kent, BR5 - Streetview
DISCLAIMER: Property descriptions and related information displayed on this page are marketing materials provided by Linay & Shipp. Placebuzz does not warrant or accept any responsibility for the accuracy or completeness of the property descriptions or related information provided here and they do not constitute property particulars. Please contact Linay & Shipp for full details and further information.



















