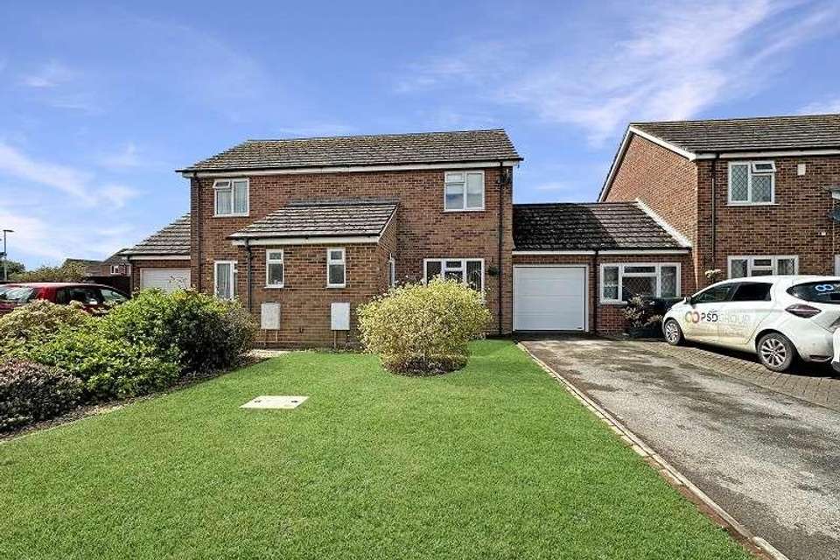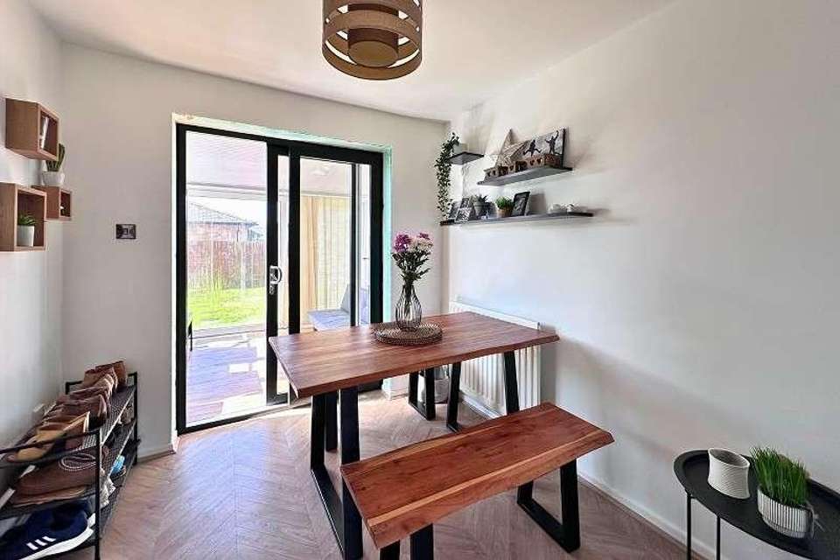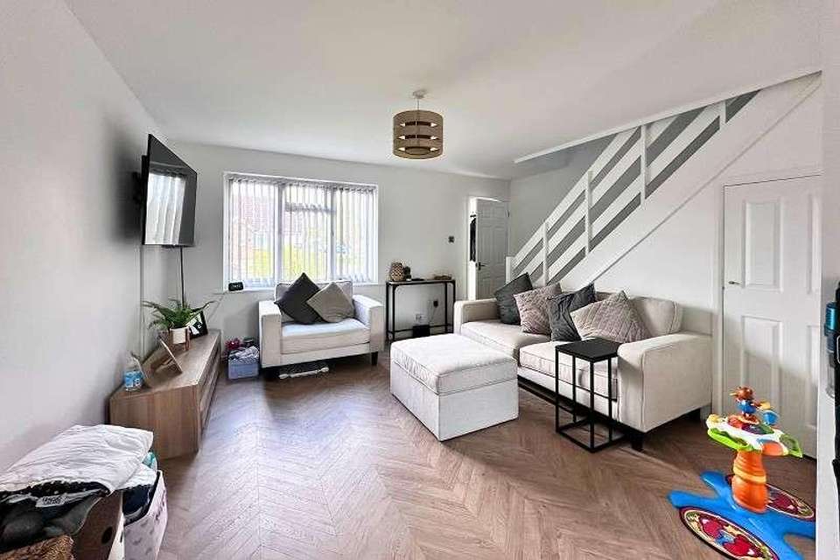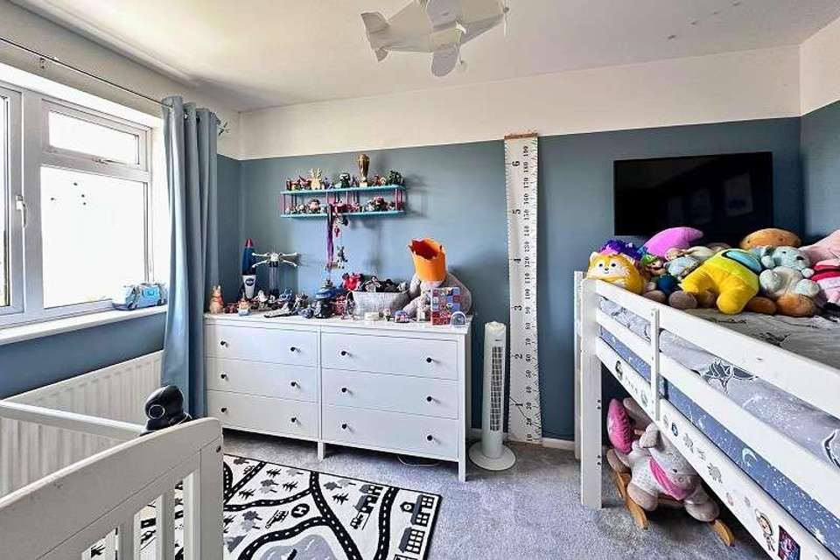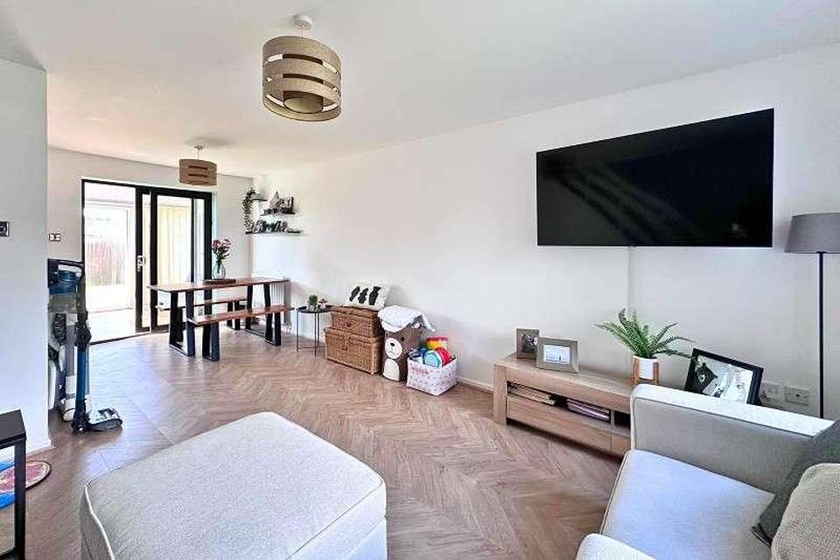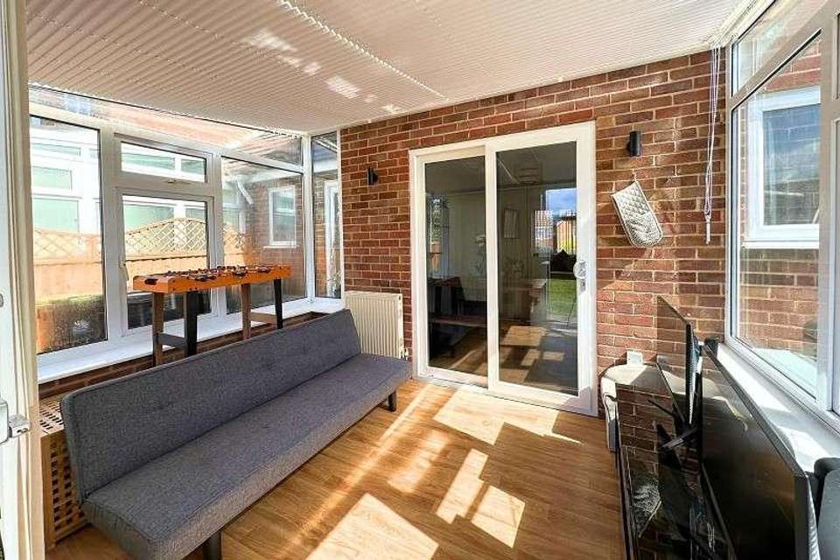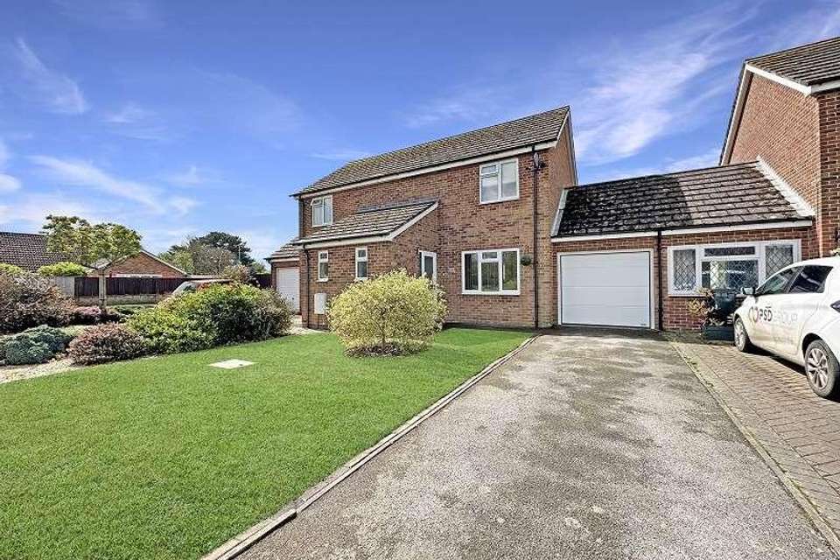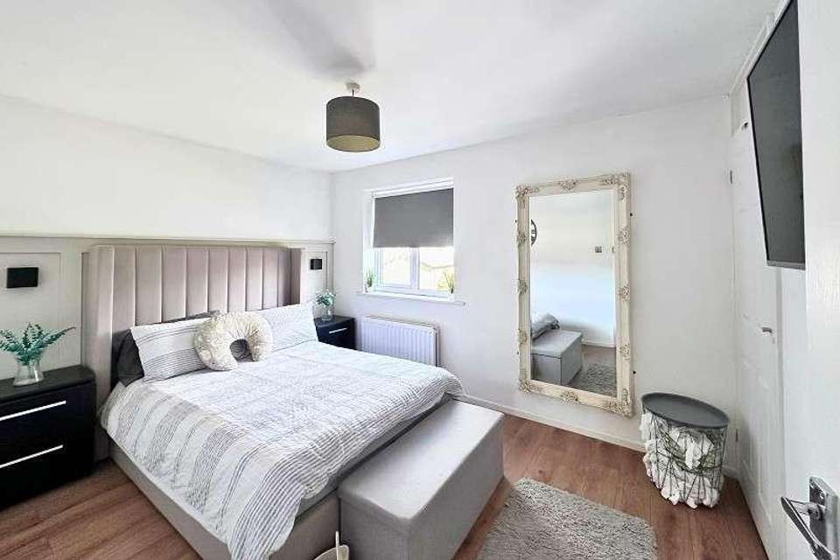2 bedroom semi-detached house for sale
Dorset, BH23semi-detached house
bedrooms
Property photos

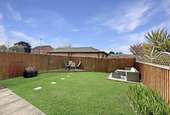
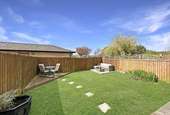

+12
Property description
VENDOR SUITED - A wonderful two double bedroom semi-detached house with attached garage and a sunny South West facing rear garden situated on the ever popular Hoburne Farm development. The property has been refurbished throughout our Vendor's period of occupation and also offers a Ground Floor cloakroom and Conservatory. ENTRANCE HALL Accessed via a UPVC opaque double glazed door with matching window adjacent leading into a bright entrance way with high level electric consumer unit, ceiling light point, herringbone style flooring, door to: GROUND FLOOR WC Situated to the front of the property with high level UPVC opaque double glazed window, wall light point, low level flush WC and wall hung wash hand basin, part tiled walls and tiled floor. LIVING/DINING ROOM (20' 9" x 14' 11" or 6.33m x 4.55m) Narrowing to 2.45m in part. In the Living Area there is a large UPVC double glazed window to the front aspect, double power points, ceiling light point, wall mounted panelled radiator (to be fitted), continuation of the herringbone style;e flooring, large understairs storage cupboard. In the Dining End there is then a further radiator, ceiling light point and a view through to the garden via a sliding UPVC double glazed door and the Conservatory. Doorway also to the: KITCHEN (7' 10" x 6' 5" or 2.39m x 1.96m) Recently refitted with a stunning range of cream fronted cupboard and drawer units with areas of driftwood style square edged laminate work top over. Integrated fridge/freezer, four burner Gas hob with oven beneath and filter extractor canopy over. Space and plumbing for a washing machine. Inset stainless steel sink unit with drainer adjacent and mixer tap over. UPVC double glazed window to rear aspect. Wall mounted Baxi Gas fired boiler serving central heating and hot water systems. Ceiling light point. CONSERVATORY (8' 6" x 11' 3" or 2.58m x 3.44m) A year round useable room of UPVC double glazed construction on a brick base with triple-ply poly-carbonate roof over. Two wall uplights, wall mounted double panelled radiator, double power point, windows to three sides and sliding double glazed door to the rear garden. Blinds fitted to the ceiling and door. From the Living Room, Stairs rise to the: FIRST FLOOR LANDING Access to the roof space via hatch, airing cupboard with hot water cylinder and slatted linen shelving, ceiling light point. BEDROOM 1 (11' 10" x 8' 11" or 3.61m x 2.73m) Classically refitted with feature panelling providing a bed recess with two wall up lights adjacent, quality wood effect flooring. Recessed wardrobe over the stairwell with hanging space and shelving. BEDROOM 2 (11' 8" x 7' 8" or 3.55m x 2.33m) Narrowing in part to 1.99m. UPVC double glazed window to rear, wall mounted panelled radiator, ceiling light point, power points. BATHROOM Fitted with a modern white suite comprising panel enclosed bath with mixer tap over, pedestal wash hand basin and low level flush WC. Part tiled walls and tiled floor. Inset LED ceiling spotlights. Black ladder style towel radiator. UPVC opaque double glazed window to rear aspect. OUTSIDE The rear garden is an exceptionally private feature of the property benefitting from a South West aspect and laid mainly to lawn with two raised seating areas to the rear of the garden and an area of patio immediately adjoining the Conservatory. To the side of the property there is then a pedestrian access into the garage. THE APPROACH & GARAGE (16' 11" x 8' 2" or 5.16m x 2.49m) Laid to macadam for off road driveway parking for two vehicles in turn leading into the garage via a recently installed electrically operated roller door. The garage provides great storage for either a vehicle or boat/kayaks etc with eaves style storage above and a pedestrian access door to the rear. The remainder of the front of the property is then laid mainly to lawn with a mature shrub planted to the rear. DIRECTIONAL NOTE From our office in Highcliffe proceed in a Westerly direction along Lymington Road. Upon reaching the Hoburne roundabout take the third exit onto Hoburne Lane and proceed along taking the left hand turning into Primrose Way and then first left onto Saffron Drive. Vetch Close will then be found on the right hand side and the property numbered. PLEASE NOTE All measurements quoted are approximate and for general guidance only. The fixtures, fittings, services and appliances have not been tested and therefore, no guarantee can be given that they are in working order. Photographs have been produced for general information and it cannot be inferred that any item shown is included with the property.
Interested in this property?
Council tax
First listed
Last weekDorset, BH23
Marketed by
Ross Nicholas & Company 334 Lymington Road,Highcliffe,Dorset,BH23 5EYCall agent on 01425 277777
Placebuzz mortgage repayment calculator
Monthly repayment
The Est. Mortgage is for a 25 years repayment mortgage based on a 10% deposit and a 5.5% annual interest. It is only intended as a guide. Make sure you obtain accurate figures from your lender before committing to any mortgage. Your home may be repossessed if you do not keep up repayments on a mortgage.
Dorset, BH23 - Streetview
DISCLAIMER: Property descriptions and related information displayed on this page are marketing materials provided by Ross Nicholas & Company. Placebuzz does not warrant or accept any responsibility for the accuracy or completeness of the property descriptions or related information provided here and they do not constitute property particulars. Please contact Ross Nicholas & Company for full details and further information.

