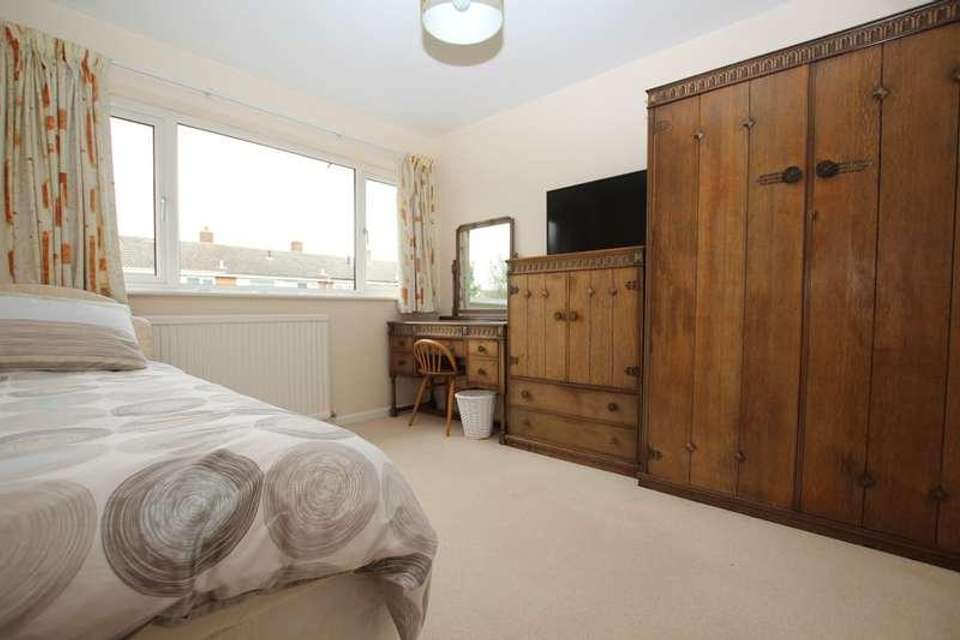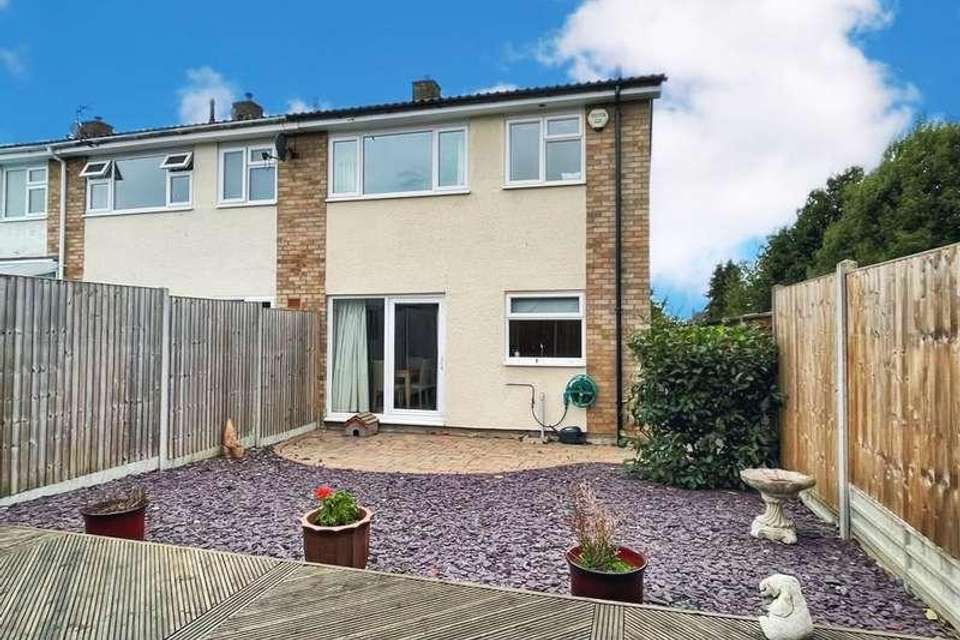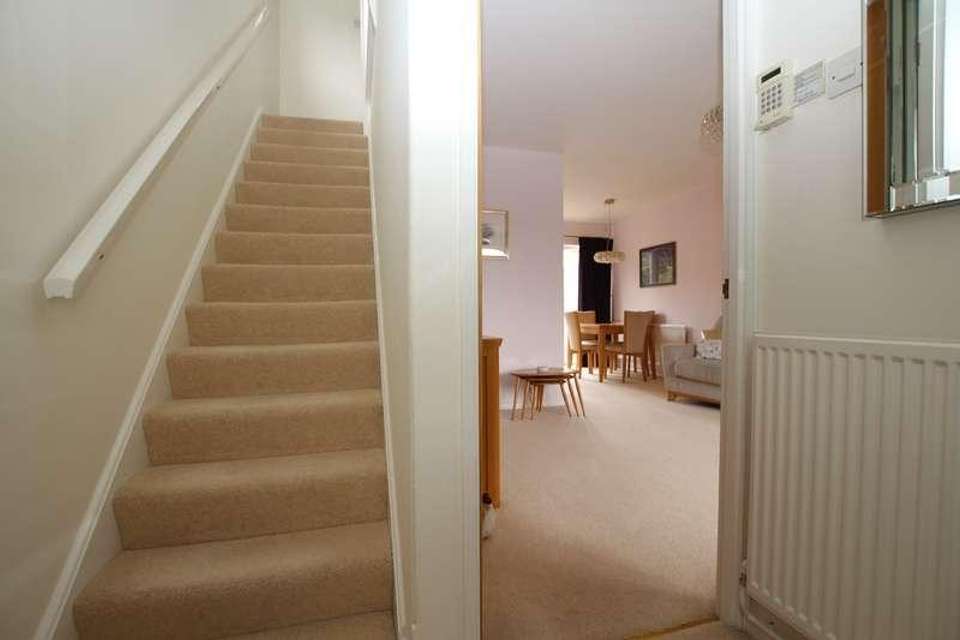3 bedroom end of terrace house for sale
Biggleswade, SG18terraced house
bedrooms
Property photos




+11
Property description
***NO CHAIN*** This beautifully presented and spacious 3 bedroom end of terrace home is situated at the end of a small cul-de-sac in The Grove in Biggleswade, close to local amenities and shops, and is just 0.5 miles from the town centre and train station. Benefits include modern kitchen, 23ft lounge/diner, 3 good sized bedrooms, modern family bathroom, front and rear gardens, driveway providing off road parking for 2 cars and a garage en-bloc.Ground FloorEntrance Hall5' 11" x 4' 9" (1.80m x 1.45m) uPVC double glazed frosted composite door to front aspect. Radiator. Stairs rising to first floor accommodation. Lounge/Diner23' 10" x 12' 9" narrowing to 7' 2" (7.26m x 3.89m) uPVC double glazed window to front aspect. uPVC double glazed sliding patio door to rear aspect. 2 radiators. Under stairs storage cupboard housing fuse box and gas meter. Gas fireplace with stone hearth, stone surround and back boiler. Kitchen8' 10" x 8' 5" (2.69m x 2.57m) Modern fitted kitchen with eye level and base units with under pelmet lighting and work surfaces over. Space for freestanding gas cooker with stainless steel extractor over. Space for fridge/freezer, washing machine and tumble dryer. Ceramic tiled flooring. Ceramic tiled splash back walls. Inset spot lights. Sink and drainer unit. uPVC double glazed window to rear aspect. First Floor Landing7' 6" x 5' 10" (2.29m x 1.78m) uPVC double glazed feature glass window to side aspect. Access to fully boarded loft space with pull down ladder, power and light. Bedroom One12' 8" x 9' 11" (3.86m x 3.02m) uPVC double glazed window to front aspect. Radiator. Airing cupboard housing hot water tank and shelving. Bedroom Two10' 11" x 9' 11" (3.33m x 3.02m) uPVC double glazed window to rear aspect. Radiator. Bedroom Three9' 6" x 5' 9" (2.90m x 1.75m) uPVC double glazed window to front aspect. Radiator. Family Bathroom6' 4" x 5' 11" (1.93m x 1.80m) Modern white 3 piece suite comprising of tiled panelled Jacuzzi bath with LED lights, rainwater shower, separate hand-held shower attachment and glass splash screen. 2 built-in recesses with LED lights. Wash hand basin with towel rail. Low level WC. Chrome upright heated towel rail. Fully ceramic tiled from floor to ceiling. Inset spot lights. LED lights in ceiling. Extractor fan. uPVC double glazed frosted window to rear aspect. OutsideFrontBlock paved driveway providing off road parking for two cars. Laid to lawn with timber fence, hedgerow and slate surrounding. Storm porch over front entrance. Rear access through iron gate.Rear GardenBlock paved and raised timber decking patio areas, slate and shrubs with timber fence surrounding and outside water tap.GarageEn-bloc.
Interested in this property?
Council tax
First listed
2 weeks agoBiggleswade, SG18
Marketed by
Country Properties 79 High Street,Biggleswade,Bedfordshire,SG18 0LACall agent on 01767 317799
Placebuzz mortgage repayment calculator
Monthly repayment
The Est. Mortgage is for a 25 years repayment mortgage based on a 10% deposit and a 5.5% annual interest. It is only intended as a guide. Make sure you obtain accurate figures from your lender before committing to any mortgage. Your home may be repossessed if you do not keep up repayments on a mortgage.
Biggleswade, SG18 - Streetview
DISCLAIMER: Property descriptions and related information displayed on this page are marketing materials provided by Country Properties. Placebuzz does not warrant or accept any responsibility for the accuracy or completeness of the property descriptions or related information provided here and they do not constitute property particulars. Please contact Country Properties for full details and further information.















