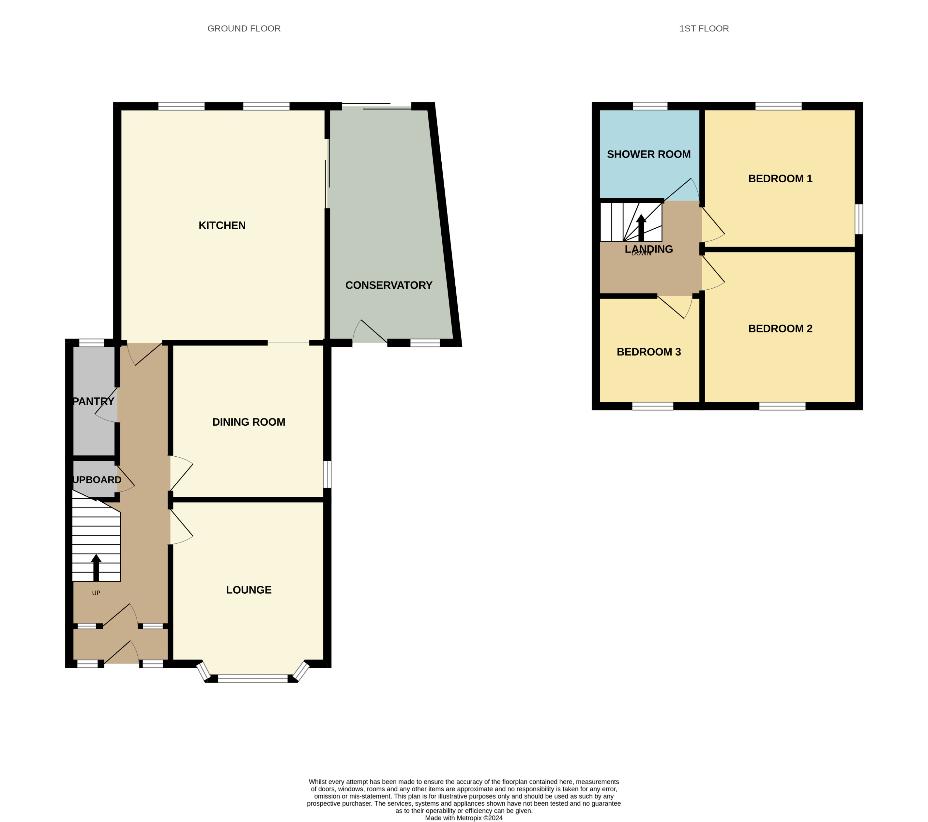3 bedroom semi-detached house for sale
Spilsby, PE23semi-detached house
bedrooms

Property photos




+11
Property description
Immaculate throughout! Fantastic period property in well-served Market Town on the edge of the Lincolnshire Wolds, an area of Outstanding Natural Beauty! Great accommodation comprising; hallway, lounge, dining/sitting room, large, modern kitchen, pantry, conservatory, upstairs spacious shower room and three good size bedrooms plus a block paved driveway leading to a carport and a pleasant, low maintenance, enclosed rear garden and a pleasant open aspect. The property has gas central heating and UPVC double glazing. The Market Town offers supermarket, various shops, doctors, vets, bus services, schools, pubs/restaurants and take-aways.Council tax band: B, Tenure: Freehold, EPC rating: C Rooms Hallway - Entered via UPVC front entrance door, understairs storage cupboard, radiator, doors to; Pantry - With UPVC window to the rear aspect and shelving. Sitting Room - With UPVC bay window to the front aspect, radiator, inset gas fire with marble hearth and wooden surround, coving. Dining Room - With UPVC window to the side aspect, fitted cupboard in chimney recess, electric fire and surround, doorway to; Kitchen - With door to hallway, fitted with a range of attractive, modern base and wall cupboards with worktops over, central island with integral breakfast bar, integrated double oven with gas hob and extractor over, inset stainless steel sink, space for washing machine, Worcester boiler, space for American style fridge-freezer, two radiators, sliding patio doors to; Conservatory - (Room irregular shape reducing to 2.253m). With UPVC window and door to the driveway, patio doors to the rear aspect, radiator. Landing - With doors to; Bedroom One - With UPVC window to the front aspect, radiator. Bedroom Two - With UPVC window to the front and side aspects, decorative fireplace. Bedroom Three - With UPVC window to the front aspect, radiator. Shower Room - Comprising of a double size shower enclosure, back to wall WC, inset sink with storage below, part tiled walls, ladder style radiator and a UPVC opaque window to the rear aspect. Outside - The front is laid to gravel with plants and shrubs with footpath to porch and front door. To the side is a block paved driveway with carport and door that leads into the conservatory. The rear garden is laid to a paved patio area, a raised block paved patio, artificial grass with bedded borders and a shed, all enclosed by fencing. Services - The property has gas heating, mains water, sewerage and electricity. We have not tested any heating systems, fixtures, appliances or services. Lovelle Estate Agency and our partners provide a range of services to buyers, although you are free to use an alternative provider. If you require a solicitor to handle your purchase and/or sale, we can refer you to one of the panel solicitors we use. We may receive a fee if you use their services. If you need help arranging finance, we can refer you to the Mortgage Advice Bureau who are in-house. We may receive a fee if you use their services. Location - Spilsby is a well served Market Town with various shops, doctors, vets, supermarkets, bus services etc. Located on the edge of the Wolds and areas of Outstanding Natural Beauty but also only a short drive to the beautiful sandy beaches of the Lincolnshire coast! Directions - From Skegness take the A158 Burgh Road out of town. At the roundabout go straight on to the Burgh By-pass to Gunby roundabout. Take the left exit towards Spilsby and Lincoln. You will go through the village of Candlesby, continue until you get to Partney roundabout and turn left signposted Spilsby and Boston. Continue along and you will see the signpost, take the left hand turn for Spilsby, continue through the town, past the market square on the left. Continue out of town on Halton Road and the property will be found on the left marked by out for sale board.
Interested in this property?
Council tax
First listed
2 weeks agoSpilsby, PE23
Marketed by
Lovelle Estate Agency 13 Roman Bank,Skegness,Lincolnshire,PE25 2SACall agent on 01754 769769
Placebuzz mortgage repayment calculator
Monthly repayment
The Est. Mortgage is for a 25 years repayment mortgage based on a 10% deposit and a 5.5% annual interest. It is only intended as a guide. Make sure you obtain accurate figures from your lender before committing to any mortgage. Your home may be repossessed if you do not keep up repayments on a mortgage.
Spilsby, PE23 - Streetview
DISCLAIMER: Property descriptions and related information displayed on this page are marketing materials provided by Lovelle Estate Agency. Placebuzz does not warrant or accept any responsibility for the accuracy or completeness of the property descriptions or related information provided here and they do not constitute property particulars. Please contact Lovelle Estate Agency for full details and further information.















