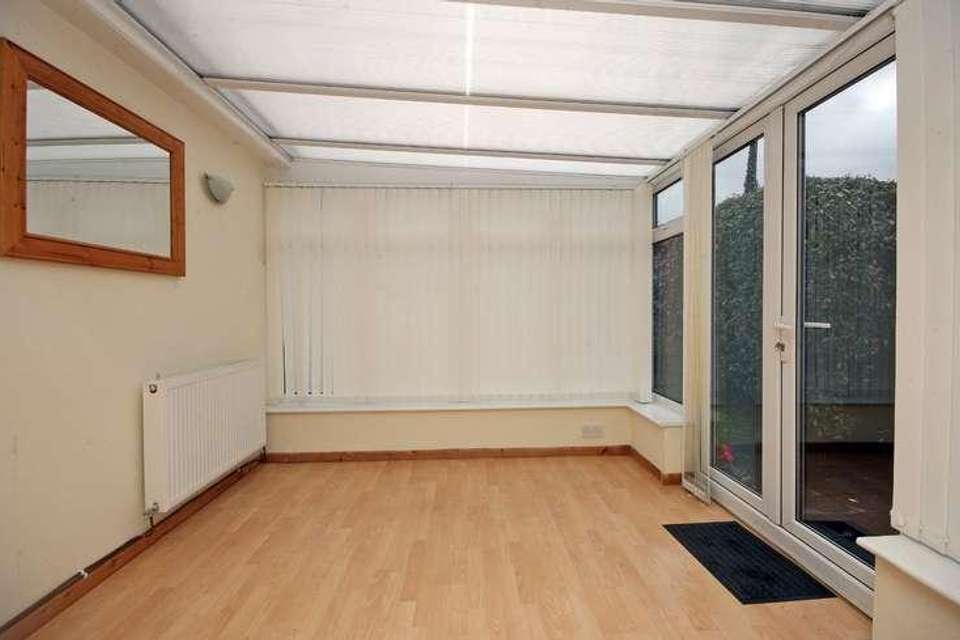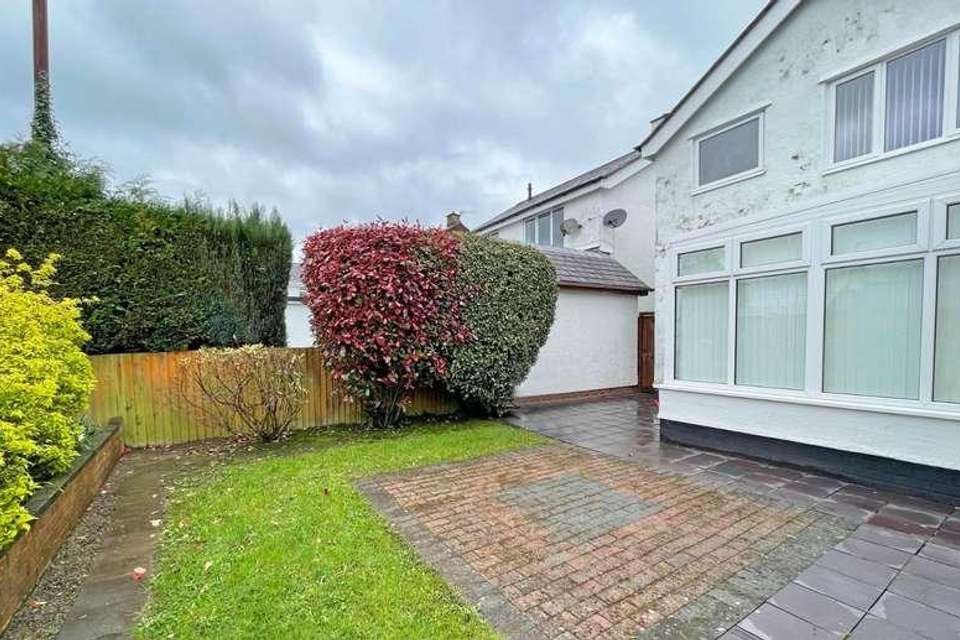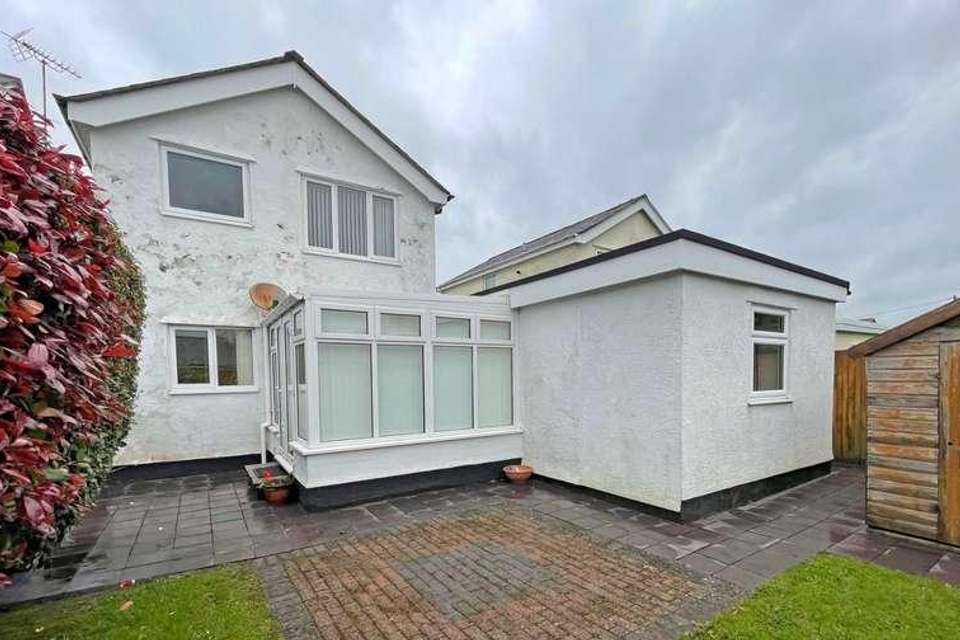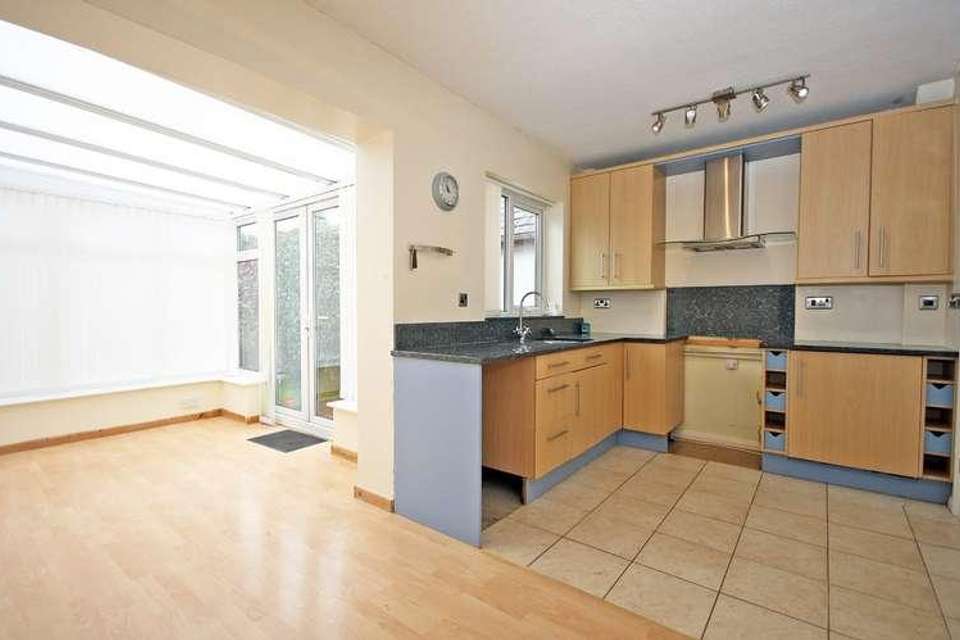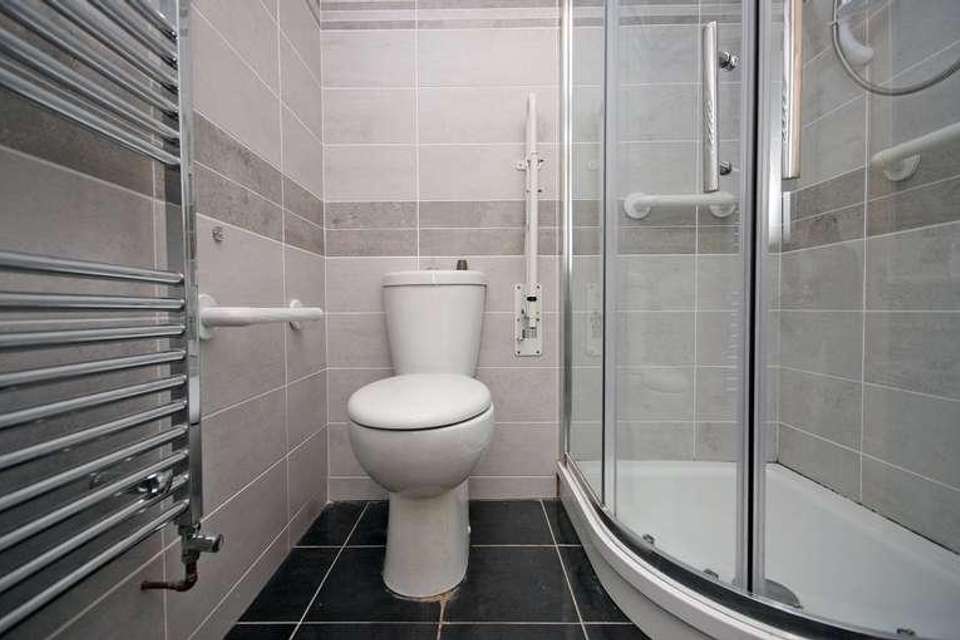3 bedroom property for sale
LL55 1REproperty
bedrooms
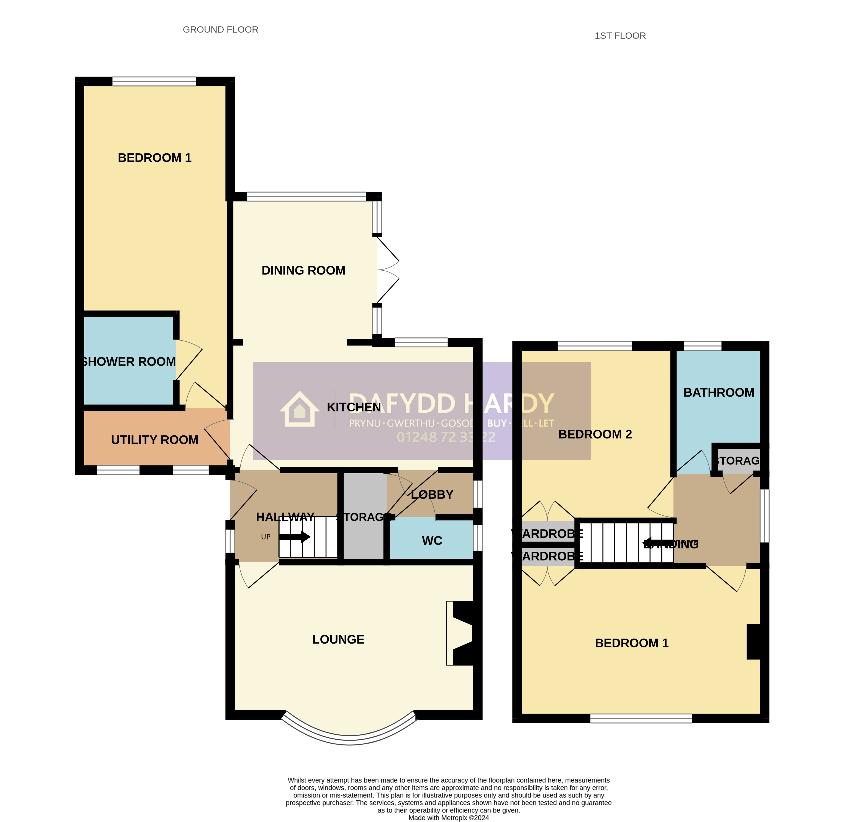
Property photos




+16
Property description
Located part way along the quiet cul de sac on the outskirts of the popular village of Bethel, this stylish Detached Family Home is a great opportunity if you are looking for a larger home in a highly sought after location. The well proportioned accommodation briefly consists of a welcoming Entrance Hall with a generous size Lounge to the side. This light and spacious room has a modern real flame gas fire (temporarily disconnected) with a stainless steel surround and a polished slate hearth as well as a wide bay window that looks out onto the front garden. To the rear is an open plan Kitchen/Diner, with the dining area located within the conservatory. The Kitchen area has a laminated wood floor and is fitted with a range of light wood base and wall units, topped with a black granite work surface. The Kitchen is also equipped with a gas cooker point and a dishwasher point. In addition, the dining area has a set of patio doors that open into the rear garden. Off the Kitchen is a small lobby with a large storage cupboard and a useful Wc. A larger Utility Room is located on the opposite side of the Kitchen. Completing the ground floor, in what was once an attached garage is a good size Double Bedroom with a stylish En-Suite Shower Room. Upstairs on the first floor are a further 2 more Double Bedrooms, both with a built-in wardrobe and served by a modern, part tiled Bathroom that is fitted with a white Bath suite with an over bath shower unit and a chrome heated towel rail. The property has a mains gas central Heating system and benefits from uPVC double glazing throughout. Outside at the front is a well kept open lawn with a variety of flowering shrubs and bushes as well as a spacious driveway that provides valuable off road parking. To the rear is an enclosed garden that features a slate slab pathway around a central block paved patio with a small lawn and wooden garden shed. So if you are looking for a spacious family home, in a quiet village location, then be sure to book a viewing soon, to fully appreciate this great opportunity in a highly sought after position.
Interested in this property?
Council tax
First listed
TodayLL55 1RE
Marketed by
Dafydd Hardy Estate Agents 12 Y Maes,Caernarfon,Gwynedd,LL55 2NFCall agent on 01286 677 774
Placebuzz mortgage repayment calculator
Monthly repayment
The Est. Mortgage is for a 25 years repayment mortgage based on a 10% deposit and a 5.5% annual interest. It is only intended as a guide. Make sure you obtain accurate figures from your lender before committing to any mortgage. Your home may be repossessed if you do not keep up repayments on a mortgage.
LL55 1RE - Streetview
DISCLAIMER: Property descriptions and related information displayed on this page are marketing materials provided by Dafydd Hardy Estate Agents. Placebuzz does not warrant or accept any responsibility for the accuracy or completeness of the property descriptions or related information provided here and they do not constitute property particulars. Please contact Dafydd Hardy Estate Agents for full details and further information.


