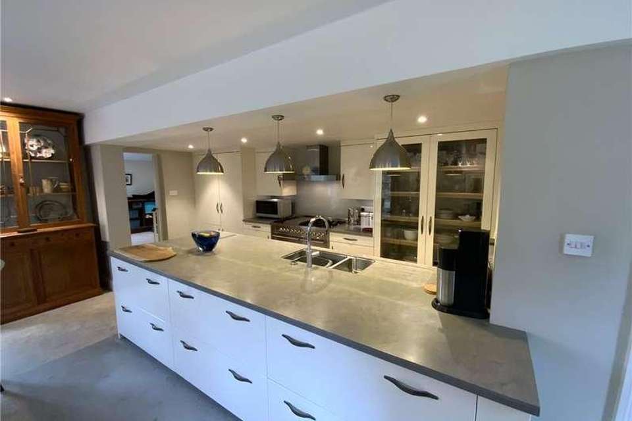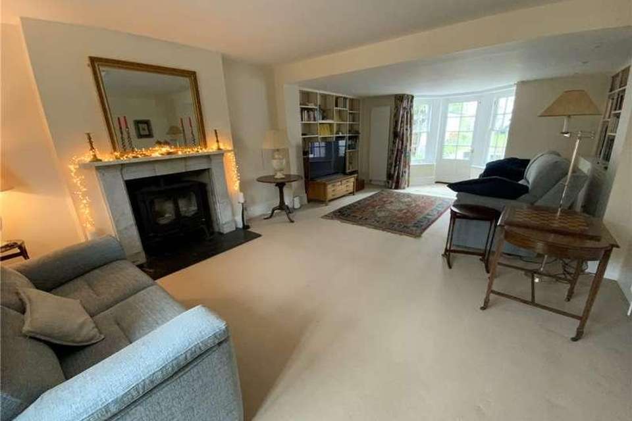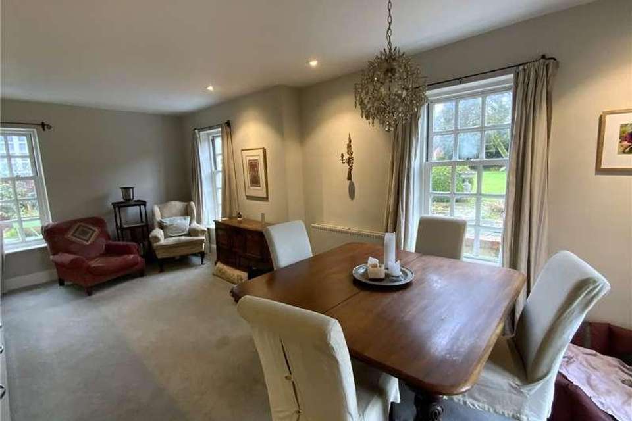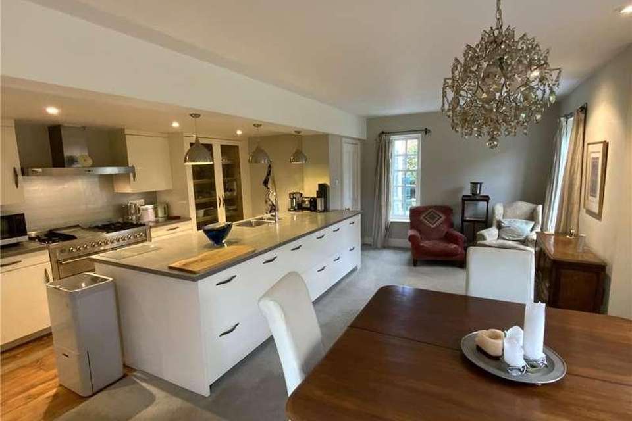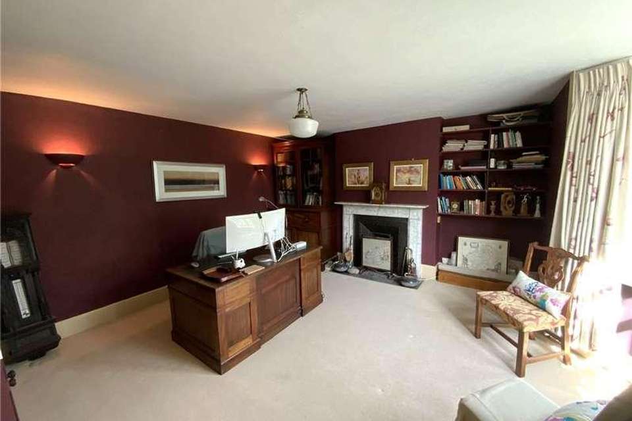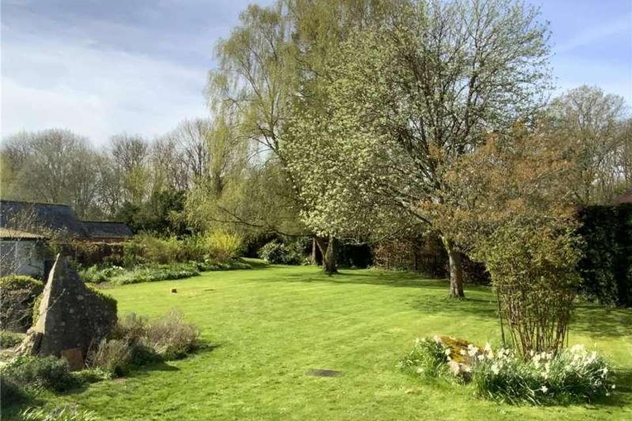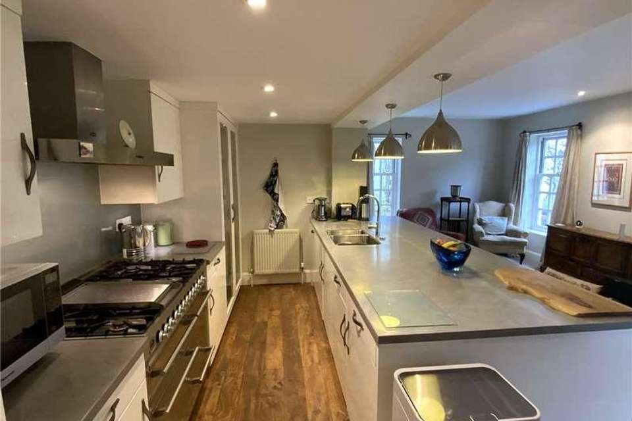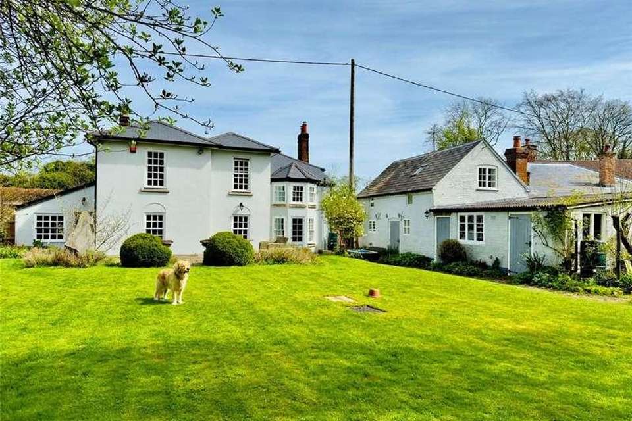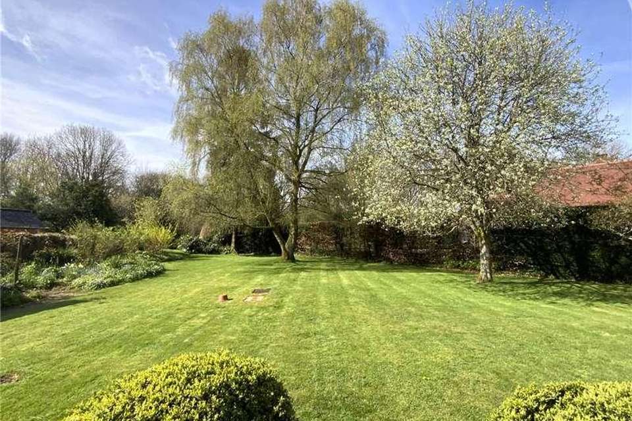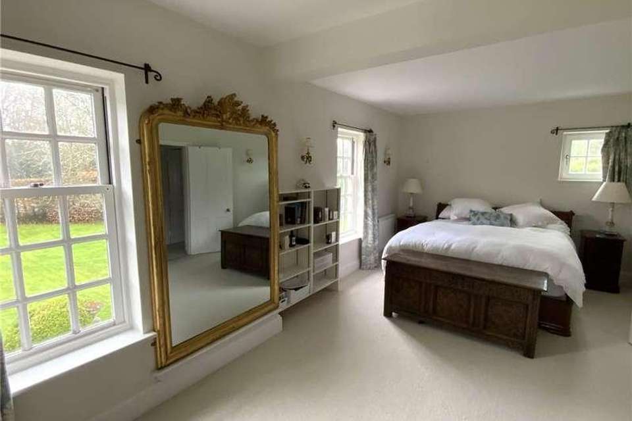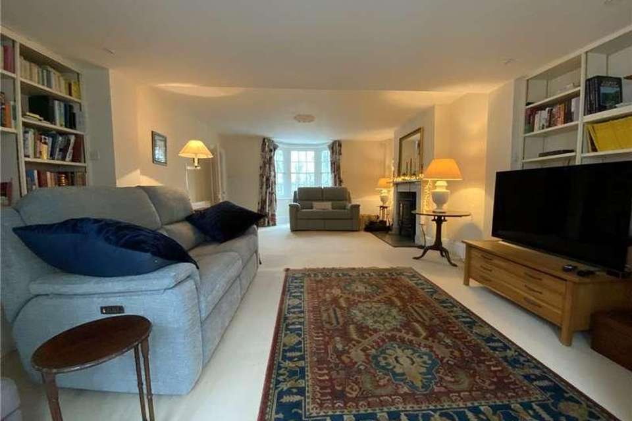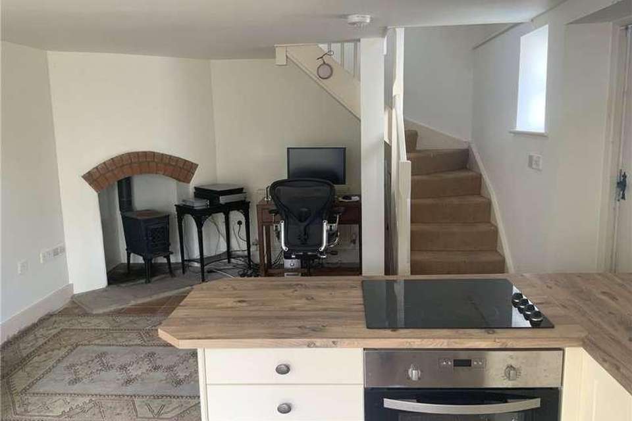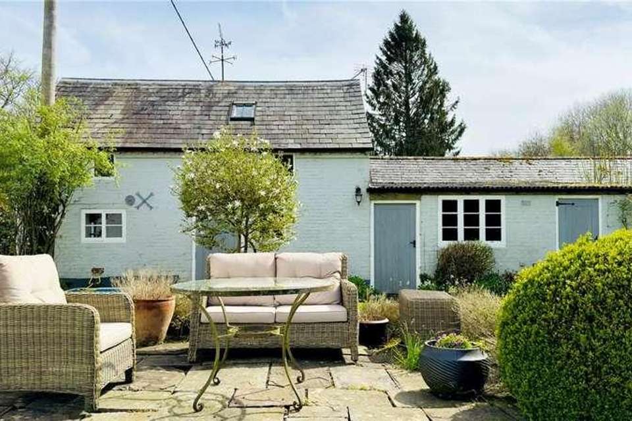5 bedroom property for sale
SN8 3HNproperty
bedrooms
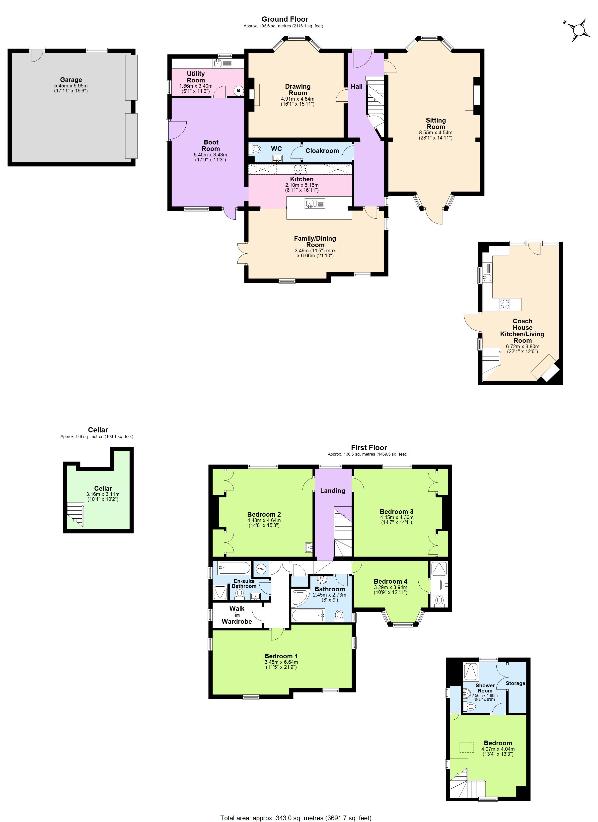
Property photos

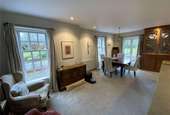
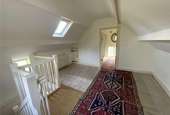
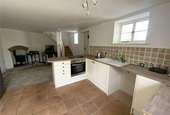
+15
Property description
The property offers flexible and versatile accommodation arranged over two floors. All rooms are light, well-proportioned with plenty of high ceilings throughout with many having views over the gardens and adjoining countryside. The property has undergone an extensive refurbishment programme over the years and the works carried out have improved the property yet are in keeping with the style and period of the house. The bespoke kitchen is well fitted with plenty of wall and base units, a versatile large island with additional storage, an impressive gas range cooker, and stripped wooden flooring opening onto the dining area. The large drawing room with open fireplace with marble surround, plenty of storage shelving and double doors to the garden and patio area makes an ideal space for further entertaining. The rear entrance hall/family room is located adjacent to the kitchen/dining room and leads to the utility room. The formal study could be utilised as a formal dining room or an additional reception room if desired. The wine cellar provides excellent storage and has good headroom and lighting. On the first floor the main bedroom suite enjoys a dressing room and ensuite bathroom, 3 further bedrooms one with an ensuite shower room and family bathroom. All the rooms have large windows and enjoy a fine outlook. Outbuildings Workshop Log store Double garage Annex/Coach House Coach House In addition to the main house the annex provides self-contained additional accommodation. On the ground floor there is an open planned kitchen breakfast room opening onto the sitting area with log burner with stairs to the bedroom and ensuite shower room on the first floor. The annex had its own front door and designated parking area so could easily be let out or used by family members, keeping their independence and privacy. EPC: D Council Tax:G Services: Mains Water, Electricity, Private Drainage, Gas central Heating.
Interested in this property?
Council tax
First listed
3 weeks agoSN8 3HN
Marketed by
Winkworth 65 High Street,Marlborough,Wiltshire,SN8 1HFCall agent on 01672 552 777
Placebuzz mortgage repayment calculator
Monthly repayment
The Est. Mortgage is for a 25 years repayment mortgage based on a 10% deposit and a 5.5% annual interest. It is only intended as a guide. Make sure you obtain accurate figures from your lender before committing to any mortgage. Your home may be repossessed if you do not keep up repayments on a mortgage.
SN8 3HN - Streetview
DISCLAIMER: Property descriptions and related information displayed on this page are marketing materials provided by Winkworth. Placebuzz does not warrant or accept any responsibility for the accuracy or completeness of the property descriptions or related information provided here and they do not constitute property particulars. Please contact Winkworth for full details and further information.






