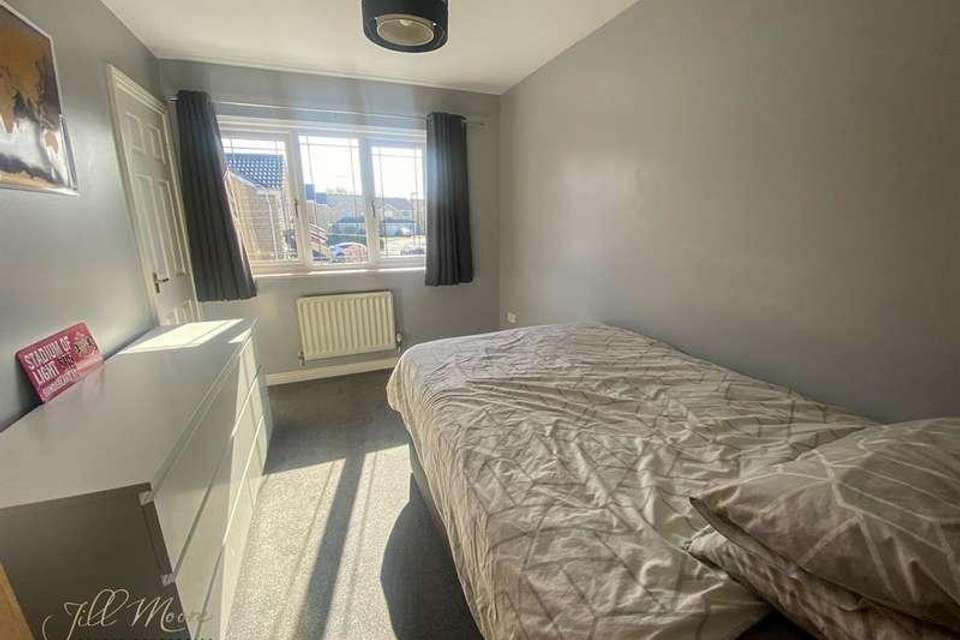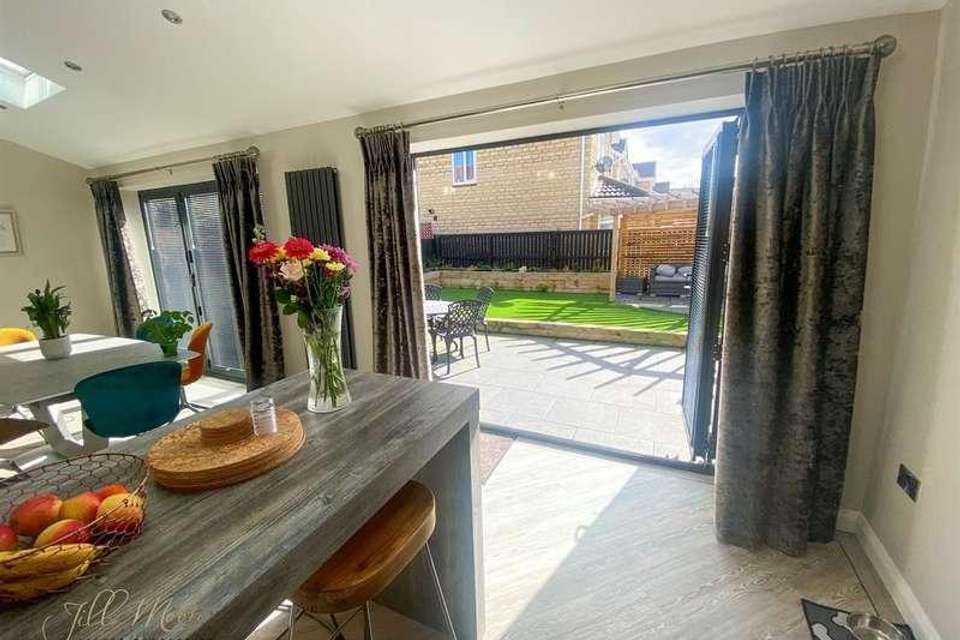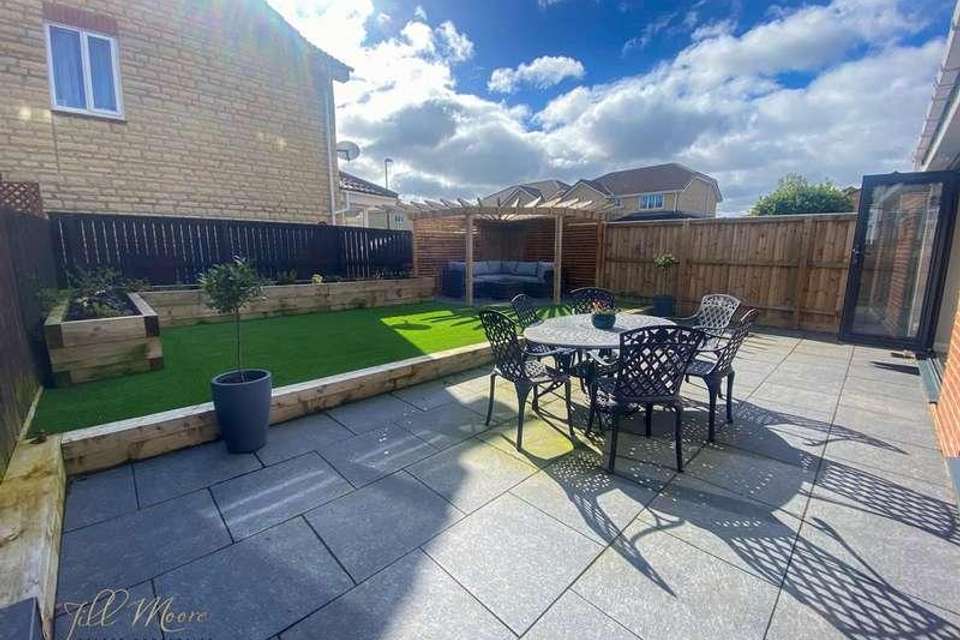4 bedroom detached house for sale
Houghton Le Spring, DH4detached house
bedrooms
Property photos




+25
Property description
We are thrilled to welcome to the market this outstanding 4 bedroom detached family home situated in the sought after Cottonwood, Biddick Woods. This beautiful home has been refurbished to a high standard with open plan family living leading out to the landscaped, sunny rear garden. In brief the property comprises:-Entrance HallwayA welcoming hallway with a central heating radiator, stairs leading to the first floor and an internal door leading to the garage and amtico floor. Office/StudyLeading in through double doors from the hallway with a double glazed bay window to the front, central heating radiator and carpet to the floor. Cloaks/WcA chrome heated towel rail, low level wc, vanity wash hand basin and amtico flooring. LoungeOpen plan to the kitchen, diner with a double glazed window to the side and bi fold doors leading to the rear garden, a vertical feature radiator, fitted media tv unit and amtico flooring throughout. Kitchen/DinerOpen plan to the lounge with bi fold doors with fitted blinds leading out to the rear, two remote controlled velux windows, two vertical feature radiators, a range of high gloss fitted wall and base units with contrasting quartz worktops, a under bench stainless steel sink with mixer tap, a integrated double Neff oven, integrated fridge/freezer and dishwasher, a matching island with fitted base units and quartz worktop, a Neff induction hob and extractor, additional breakfast bar with wood effect worktop, spot lights throughout and amtico flooring. First Floor LandingA double glazed window and carpet to the floor.Bedroom OneSituated to the rear of the property with double glazed window, central heating radiator, fitted wardrobes and carpet to the floor. EnsuiteA double glazed window, chrome heated towel rail, low level wc, pedestal wash hand basin, shower cubicle with rainfall overhead shower, fully tiled walls and tiled floor.Bedroom TwoA double glazed window, central heating radiator, fitted wardrobes and carpet to the floor. Bedroom ThreeA double glazed window, central heating radiator, built in storage cupboard and carpet to the floor. Bedroom FourCurrently used as a dressing room with a double glazed window to the front, central heating radiator and carpet to the floor.Family Bathroom/WcA double glazed window, chrome heated towel rail, low level wc, panelled bath with tiled surround, a pedestal wash hand basin, fully tiled walls, tiled floor and spot lights to the ceiling. ExternalTo the front of the property is a paved double driveway for off street parking leading to the single integral garage with electric Hormann remote controlled door and recently fitted artificial grass. To the rear is a enclosed recently landscaped garden with modern patio, artificial grassed area with raised planting areas and a pergola with additional patio.The garage has power and light and plumbed for washing machine and tumble dryer. Council Tax Band: D (Sunderland City Council)Tenure: Freehold
Interested in this property?
Council tax
First listed
2 weeks agoHoughton Le Spring, DH4
Marketed by
Jill Moore Select Properties 41 Spout Lane,Washington Village,Tyne & Wear,NE38 7HPCall agent on 0191 464 8880
Placebuzz mortgage repayment calculator
Monthly repayment
The Est. Mortgage is for a 25 years repayment mortgage based on a 10% deposit and a 5.5% annual interest. It is only intended as a guide. Make sure you obtain accurate figures from your lender before committing to any mortgage. Your home may be repossessed if you do not keep up repayments on a mortgage.
Houghton Le Spring, DH4 - Streetview
DISCLAIMER: Property descriptions and related information displayed on this page are marketing materials provided by Jill Moore Select Properties. Placebuzz does not warrant or accept any responsibility for the accuracy or completeness of the property descriptions or related information provided here and they do not constitute property particulars. Please contact Jill Moore Select Properties for full details and further information.





























