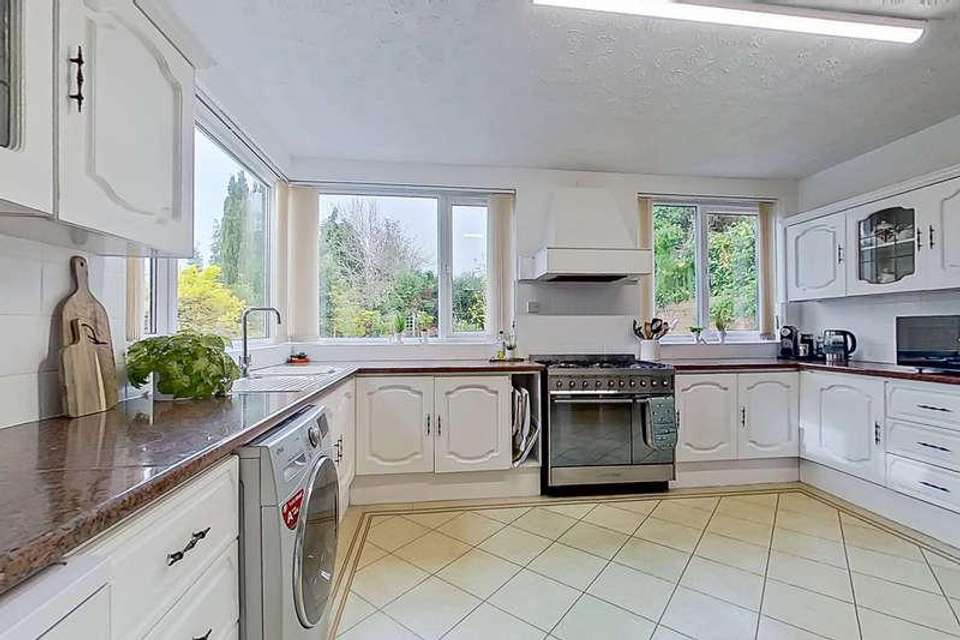3 bedroom detached house for sale
Wylde Green, B72detached house
bedrooms
Property photos




+26
Property description
This detached property, currently listed for sale, exudes a neutral decor, providing the perfect canvas for prospective buyers to make it their own. The home boasts two welcoming reception rooms, ideal for entertaining or unwinding in the evenings. Additionally, there is a functional kitchen equipped to cater to all your culinary needs. The property offers three well-proportioned bedrooms, making it suitable for a range of buyers, particularly families and couples. A well-appointed bathroom completes the accommodation, providing an essential space for everyday routines. Outside, residents can enjoy the private garden, a fantastic outdoor space that promises endless possibilities for relaxation or recreational activities. The property's location is certainly a highlight. Residents will benefit from excellent public transport links, making daily commuting a breeze. Moreover, local amenities are within easy reach, ensuring all your day-to-day needs are catered for without any hassle. For families, the proximity to local schools is an added advantage.In summary, this neutrally decorated, detached property is an excellent opportunity for those seeking a family home or an abode perfect for couples. Its unique features and prime location make it a must-see. ENTRANCE HALL 10' x 9' 7" (3.05m x 2.92m) LOUNGE 20' 5 max" x 15' 2 max" (6.22m x 4.62m) Solid wood flooring, having log burner, double glazed bay window, radiator, ceiling light and power points. SITTING ROOM 21' 2" x 12' 9" (6.45m x 3.89m) Carpeted, double glazed windows throughout, two ceiling light, radiator, power points and double glazed double French doors. DINING KITCHEN 22' 4 max" x 13' 11" (6.81m x 4.24m) Having vinyl flooring, range of wall and base units, two double glazed windows, sink, radiator, ceiling light and power points. DOWNSTAIRS WC Low level wc, double glazed window and ceiling light. LANDING Providing access to all three bedrooms and family bathroom. BEDROOM ONE 16' 2" x 12' 9" (4.93m x 3.89m) Carpeted, double glazed window, radiator, ceiling light and power points. DRESSING ROOM/STUDY 7' 2" x 12' 11" (2.18m x 3.94m) Carpeted, double glazed window, radiator, ceiling light and power points. BEDROOM TWO 20' 3" x 8' 3" (6.17m x 2.51m) Carpeted, double glazed window, radiator, ceiling light and power points. BEDROOM THREE 10' x 8' 6" (3.05m x 2.59m) Carpeted, double glazed window, radiator, ceiling light and power points. BATHROOM 7' 2" x 12' 11" (2.18m x 3.94m) Tiled throughout, bath, walk-in shower, low level wc, wash basin, two double glazed windows, heated towel rail and ceiling light. GARAGE Having power and light. (Unmeasured)(Please ensure that prior to legal commitment you check that any garage facility is suitable for your own vehicular requirements) Council Tax Band F - Birmingham City Council Predicted mobile phone coverage and broadband services at the property:-Mobile coverage - voice and data likely available for EE. Three, O2 and Vodafone.Broadband coverage:-Broadband Type = Standard Highest available download speed 9 Mbps. Highest available upload speed 0.9 Mbps.Broadband Type = Superfast Highest available download speed 37 Mbps. Highest available upload speed 7 Mbps.Broadband Type = Ultrafast Highest available download speed 1000 Mbps. Highest available upload speed 220 Mbps.Networks in your area - Openreach, Virgin Media FIXTURES AND FITTINGS as per sales particulars.TENUREThe Agent understands that the property is freehold. However we are still awaiting confirmation from the vendors Solicitors and would advise all interested parties to obtain verification through their Solicitor or Surveyor. GREEN AND COMPANY has not tested any apparatus, equipment, fixture or services and so cannot verify they are in working order, or fit for their purpose. The buyer is strongly advised to obtain verification from their Solicitor or Surveyor. Please note that all measurements are approximate.If you require the full EPC certificate direct to your email address please contact the sales branch marketing this property and they will email the EPC certificate to you in a PDF formatWANT TO SELL YOUR OWN PROPERTY?CONTACT YOUR LOCAL GREEN & COMPANY BRANCH ON 0121 321 3991
Council tax
First listed
2 weeks agoWylde Green, B72
Placebuzz mortgage repayment calculator
Monthly repayment
The Est. Mortgage is for a 25 years repayment mortgage based on a 10% deposit and a 5.5% annual interest. It is only intended as a guide. Make sure you obtain accurate figures from your lender before committing to any mortgage. Your home may be repossessed if you do not keep up repayments on a mortgage.
Wylde Green, B72 - Streetview
DISCLAIMER: Property descriptions and related information displayed on this page are marketing materials provided by Green & Company. Placebuzz does not warrant or accept any responsibility for the accuracy or completeness of the property descriptions or related information provided here and they do not constitute property particulars. Please contact Green & Company for full details and further information.






























