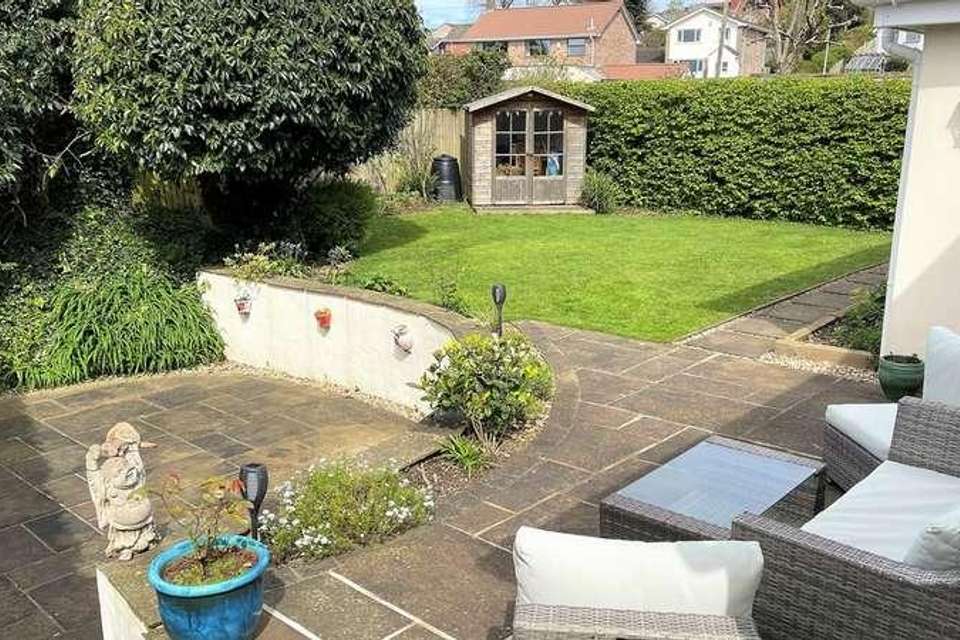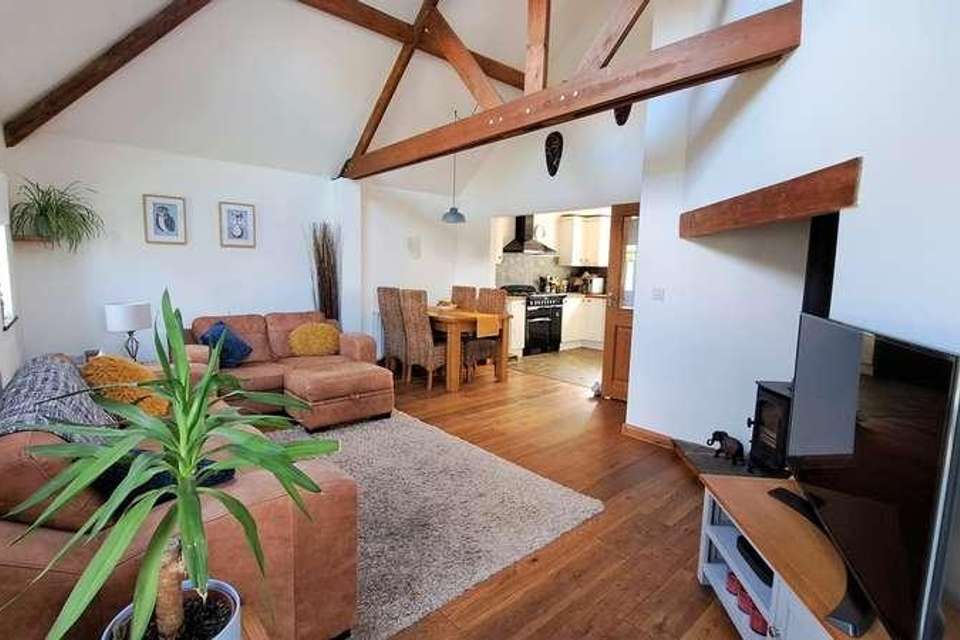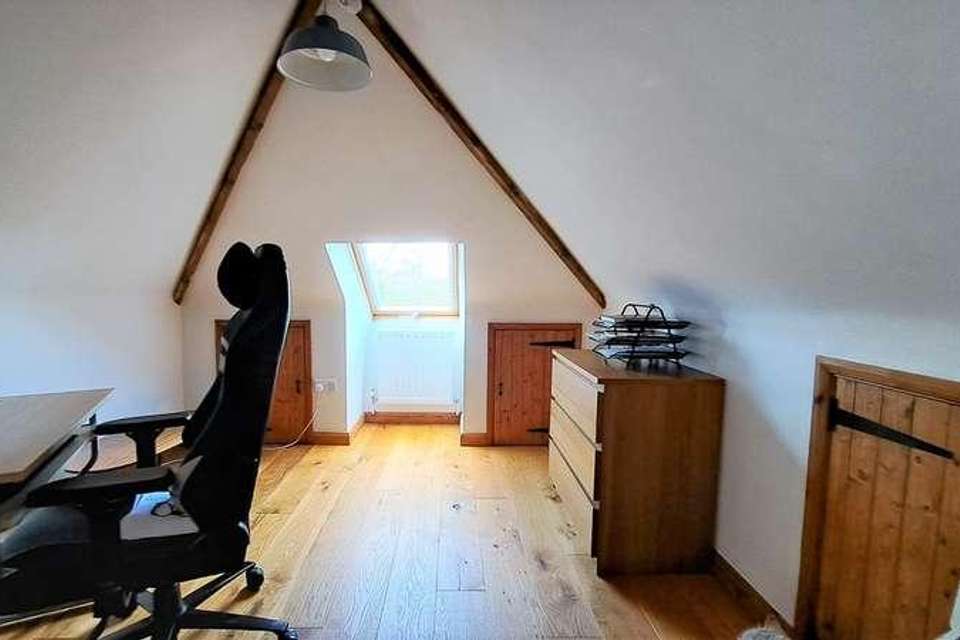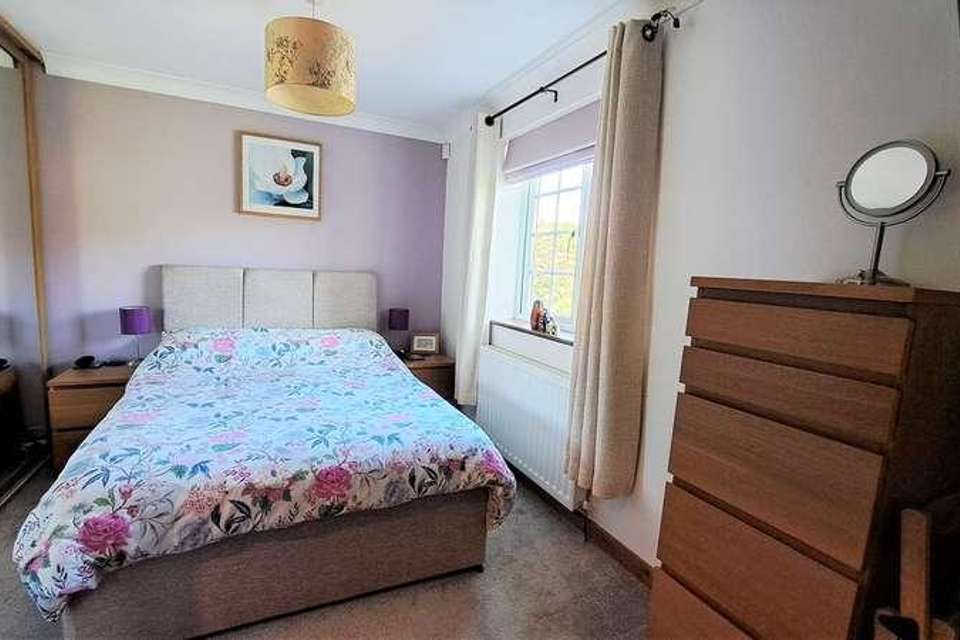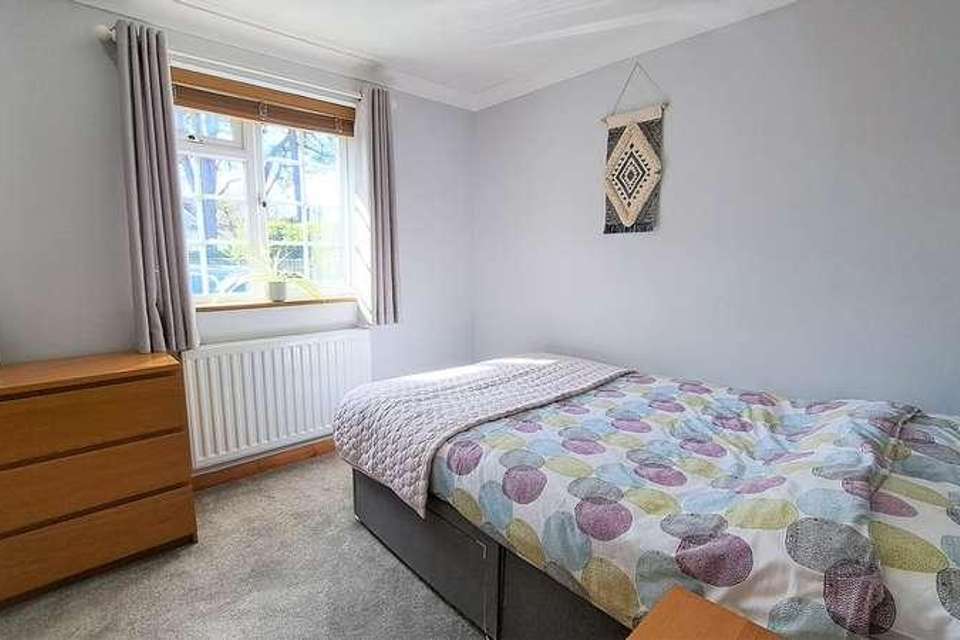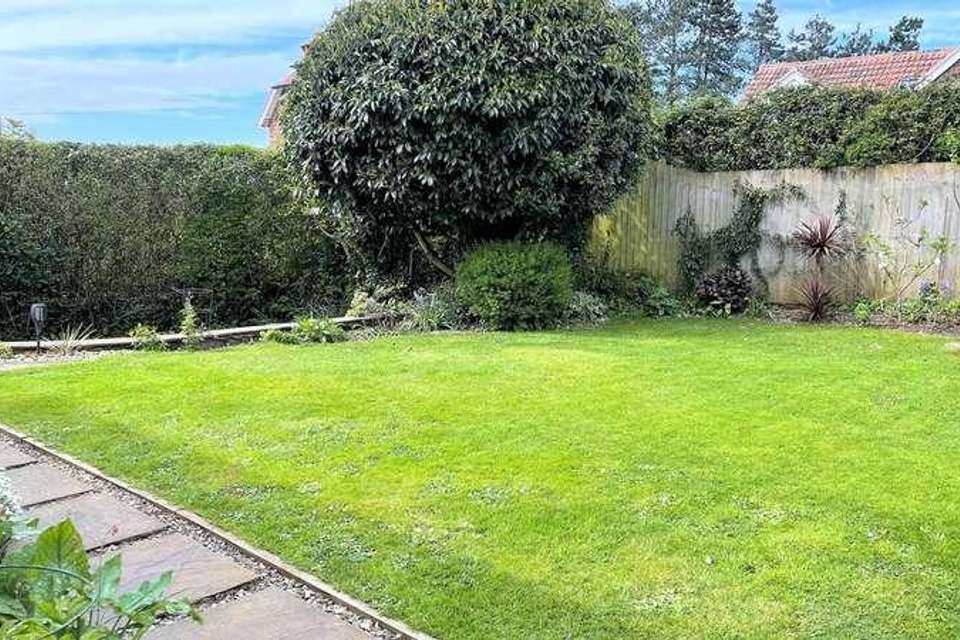3 bedroom bungalow for sale
Winscombe, BS25bungalow
bedrooms
Property photos
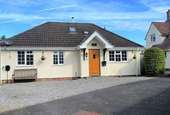
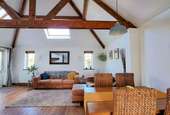
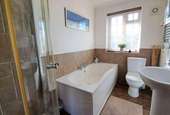

+9
Property description
SUMMARY A detached 'cottage' style bungalow located on the level to the centre of this sought after village located at the foot of the Mendip Hills. Briefly comprising: Hallway, Open Plan Lounge/Dining/Kitchen, Three Bedrooms (Master Ensuite) and Family Bathroom. Outside there is driveway parking for two/three cars and an enclosed garden to rear. HALLWAY Enter via timber door, solid oak flooring, stairs to first floor with storage under and space & plumbing for washing machine, radiator and doors off to lounge/diner, bedrooms one and two and bathroom. LOUNGE/DINER 18' 3" > 10'10" x 15' 1" > 12'00" (5.56m x 4.6m) Two UPVC double glazed windows overlooking rear garden, UPVC double glazed door leading to rear garden, two Velux skylights, solid oak flooring, vaulted ceiling with exposed beams, woodburner, two radiators, opening through to: KITCHEN 10' 10" x 9' 5" (3.3m x 2.87m) UPVC double glazed window to front aspect with views towards The Mendips. Range of fitted wall and base units with timber worktops over with inset sink & drainer, integrated dishwasher and fridge/freezer, dual-fuel range cooker with extractor over, tiled flooring. MASTER BEDROOM 14' 9" > 10'11" x 8' 5" (4.5m x 2.57m) UPVC double glazed window to rear aspect, fitted wardrobe, radiator, door to ensuite. ENSUITE UPVC double glazed window to rear aspect, WC, wash basin, shower, towel radiator, tiled floor. BEDROOM TWO 9' 4" x 8' 11" (2.84m x 2.72m) UPVC double glazed window to front aspect, radiator. BATHROOM UPVC double glazed window to front, panelled bath, separate shower cubicle with electric shower, WC, wash basin, towel radiator, tiled floor. FIRST FLOOR LANDING/STUDY AREA 7' 7" x 4' 10" (2.31m x 1.47m) Velux skylight, radiator, fitted desk, door off to bedroom three. Walk-in airing cupboard housing main gas combination boiler. BEDROOM THREE 10' 3" x 9' 5" (3.12m x 2.87m) Velux skylight, eaves storage, engineered oak floor, radiator. OUTSIDE Gravelled driveway to front providing parking for two-three cars. EV charging point, gate to side leading to rear garden. Garden laid predominantly to lawn with patio and mature hedging and trees. Sunken patio providing additional seating area, timber shed and summer house. TENURE We are advised this property is freehold, council tax band D. This should be verified with solicitor.
Council tax
First listed
Last weekWinscombe, BS25
Placebuzz mortgage repayment calculator
Monthly repayment
The Est. Mortgage is for a 25 years repayment mortgage based on a 10% deposit and a 5.5% annual interest. It is only intended as a guide. Make sure you obtain accurate figures from your lender before committing to any mortgage. Your home may be repossessed if you do not keep up repayments on a mortgage.
Winscombe, BS25 - Streetview
DISCLAIMER: Property descriptions and related information displayed on this page are marketing materials provided by Brightest Move. Placebuzz does not warrant or accept any responsibility for the accuracy or completeness of the property descriptions or related information provided here and they do not constitute property particulars. Please contact Brightest Move for full details and further information.




