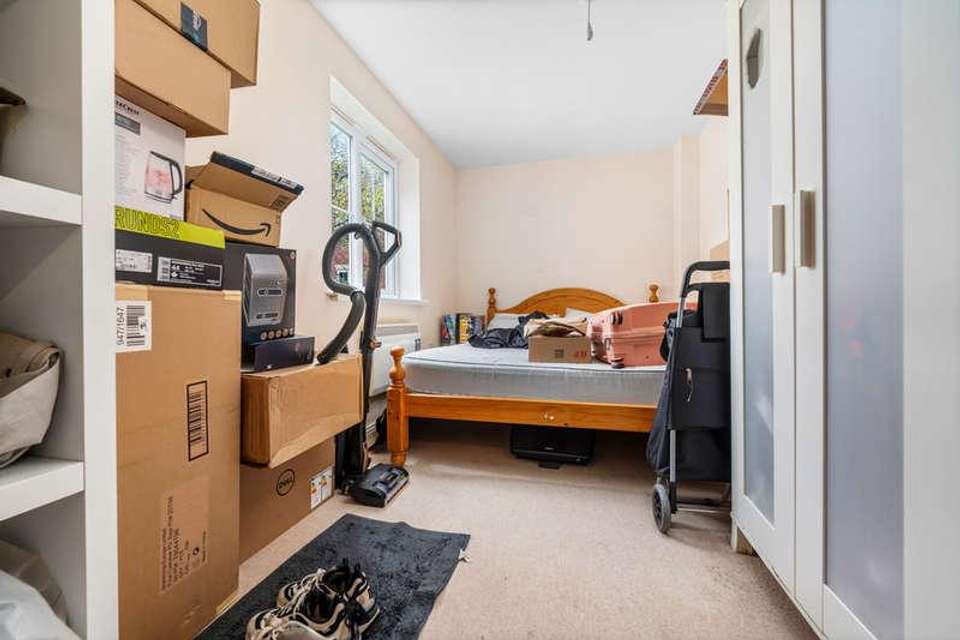2 bedroom flat for sale
Cardiff, CF23flat
bedrooms
Property photos




+8
Property description
PROPERTY DESCRIPTION Sold With Sitting Tenant.This two bedroom first floor flat is for sale with sitting tenants - current rental return of 900 pcm. 106 Years Remaining on lease184 Ground Rent1620 Service Charge (paid 6 monthly)Situated on the first floor and sold with no chain this flat is a great investment opportunity. Internally the property accommodation briefly comprises; communal hallway with stairs leading to all floors. Entrance hall, lounge open plan to kitchen, bedroom one with en suite, bedroom two and bathroom. Outside you will find allocated parking for one car via the residents car park. LOCATION This property is located in the popular area of Pentwyn close to shops and amenities and with excellent links to the M4. ENTRANCE HALL Smooth walls and ceiling with a central light pendant and finished with carpeted flooring. Doors leading to lounge, bedroom one, bedroom two and bathroom. Double doors leading to large storage cupboard ( 0.83/1.83) plus an additional door leading to a single storage cupboard. LOUNGE 14' 7" x 13' 7" (4.46m x 4.15m) Smooth walls and ceiling with two central light pendant and finished with carpeted flooring. Upvc double glazed window to front. Opening to kitchen area. KITCHEN 10' 8" x 5' 11" (3.27m x 1.82m) Fitted with a range of base and eye level units with worktops over. Built in oven, electric hob and cooker hood over. Space for free standing fridge/freezer and washing machine to remain. Upvc double glazed obscure window to side. BEDROOM ONE 12' 11" x 11' 3" (3.94m x 3.45m) Smooth walls and ceiling with a central light pendant and finished with carpeted flooring. Built in double wardrobes. Door leading to en suite. Upvc double glazed window to front. ENSUITE Fitted with a three piece suite comprising single shower enclosure, wc and wash hand basin. Tiled walls with vinyl flooring and a smooth ceiling with a central light pendant. BEDROOM TWO 13' 7" x 7' 3" (4.15m x 2.23m) Smooth walls and ceiling with a light pendant and finished with carpeted flooring. Upvc double glazed window to side. BATHROOM 6' 8" x 6' 3" (2.05m x 1.92m) Fitted with a three piece bathroom suite comprising bath, WC and wash hand basin. Tiled walls with vinyl flooring, smooth ceiling and a central light pendant.
Interested in this property?
Council tax
First listed
2 weeks agoCardiff, CF23
Marketed by
MGY 116 Caerphilly Road,Birchgrove,Cardiff,CF14 4QGCall agent on 029 2052 9026
Placebuzz mortgage repayment calculator
Monthly repayment
The Est. Mortgage is for a 25 years repayment mortgage based on a 10% deposit and a 5.5% annual interest. It is only intended as a guide. Make sure you obtain accurate figures from your lender before committing to any mortgage. Your home may be repossessed if you do not keep up repayments on a mortgage.
Cardiff, CF23 - Streetview
DISCLAIMER: Property descriptions and related information displayed on this page are marketing materials provided by MGY. Placebuzz does not warrant or accept any responsibility for the accuracy or completeness of the property descriptions or related information provided here and they do not constitute property particulars. Please contact MGY for full details and further information.












