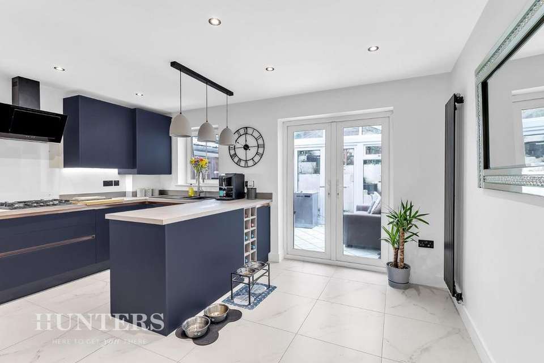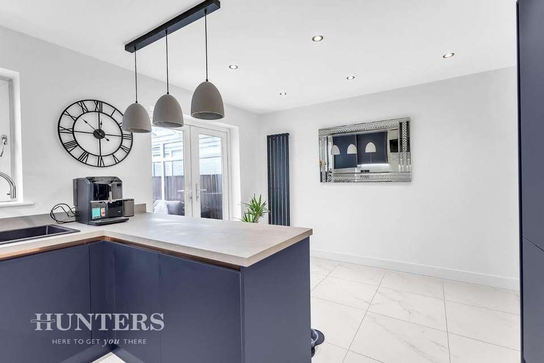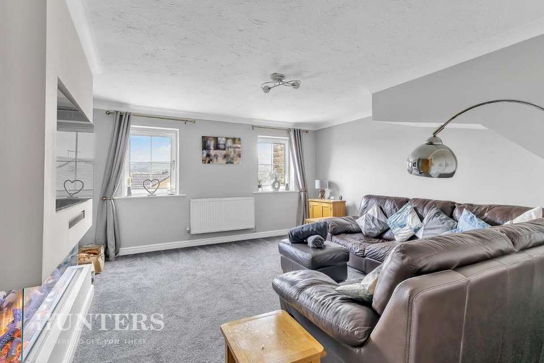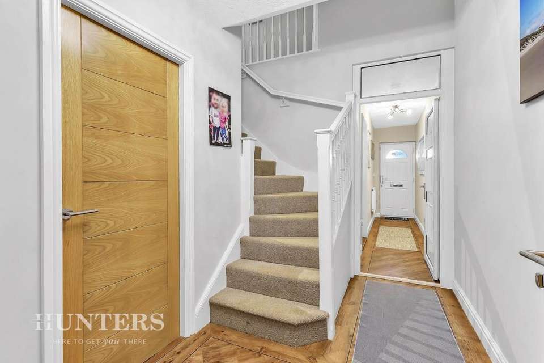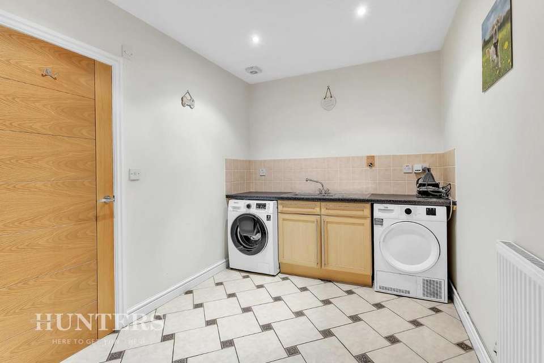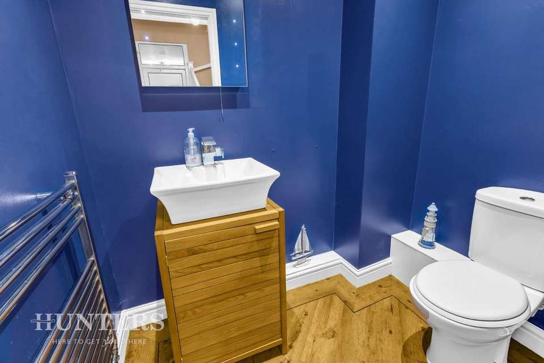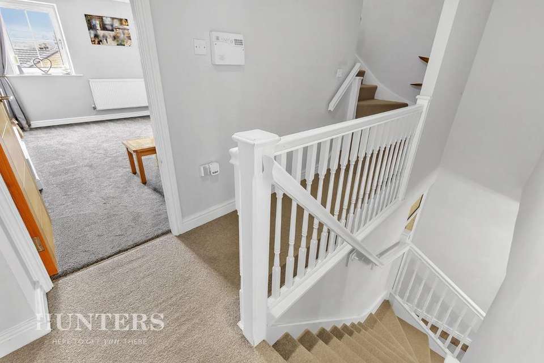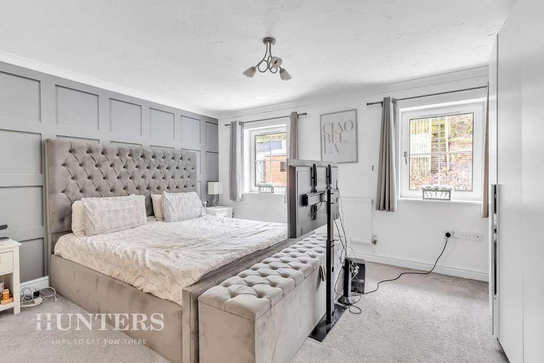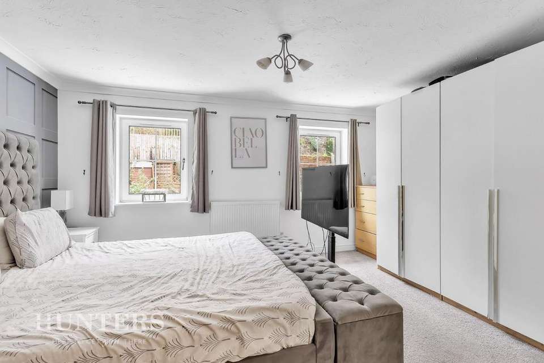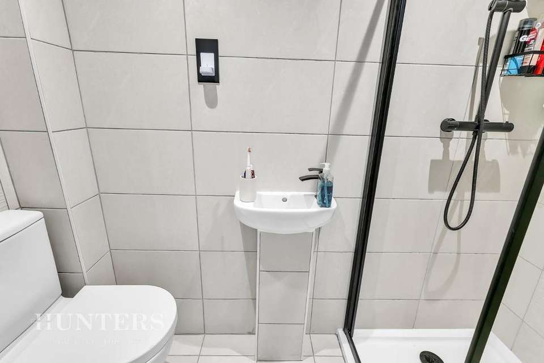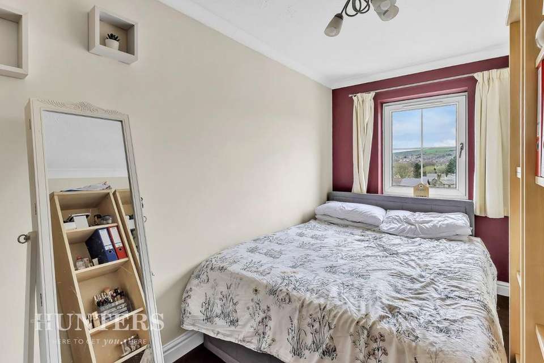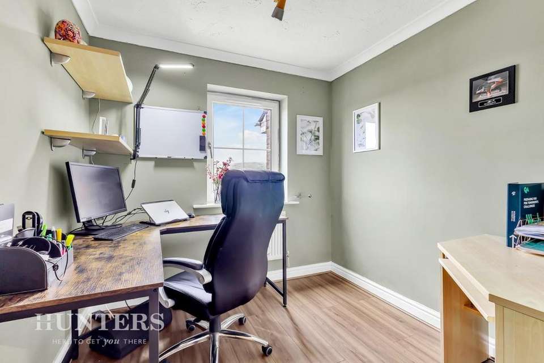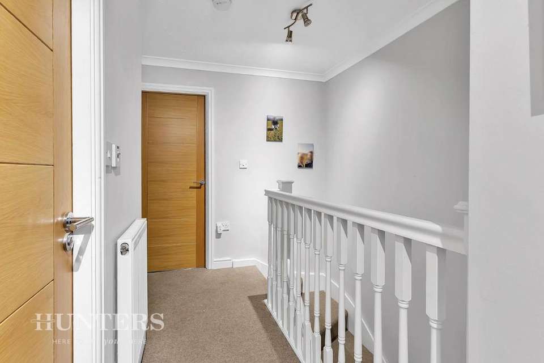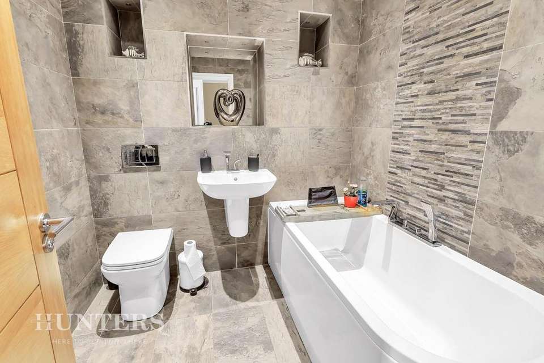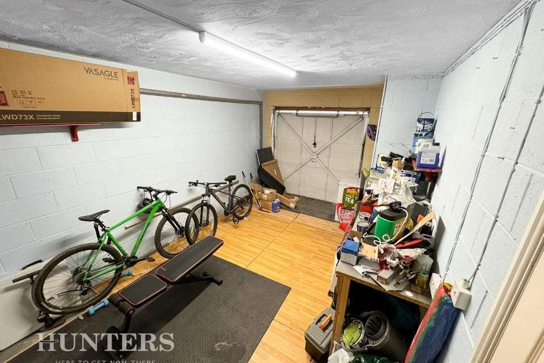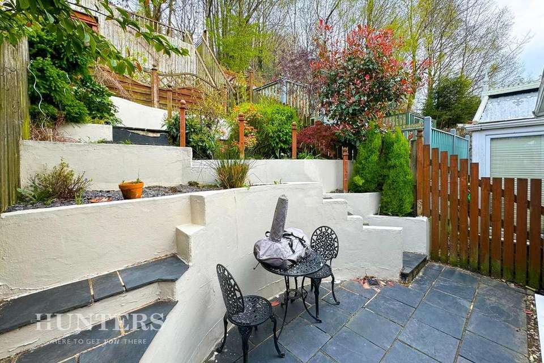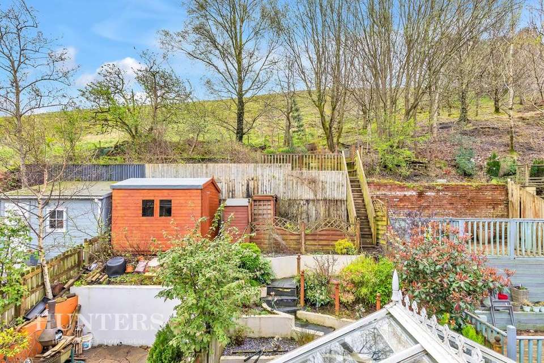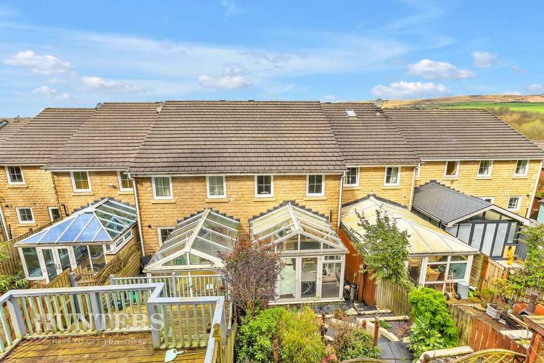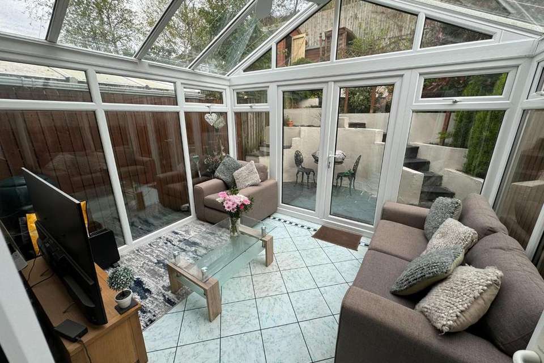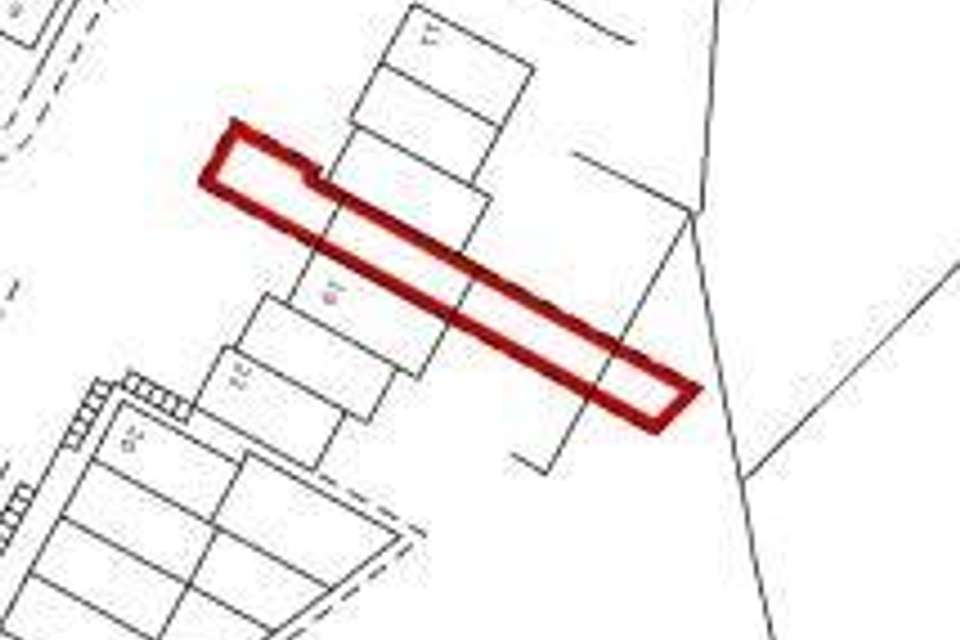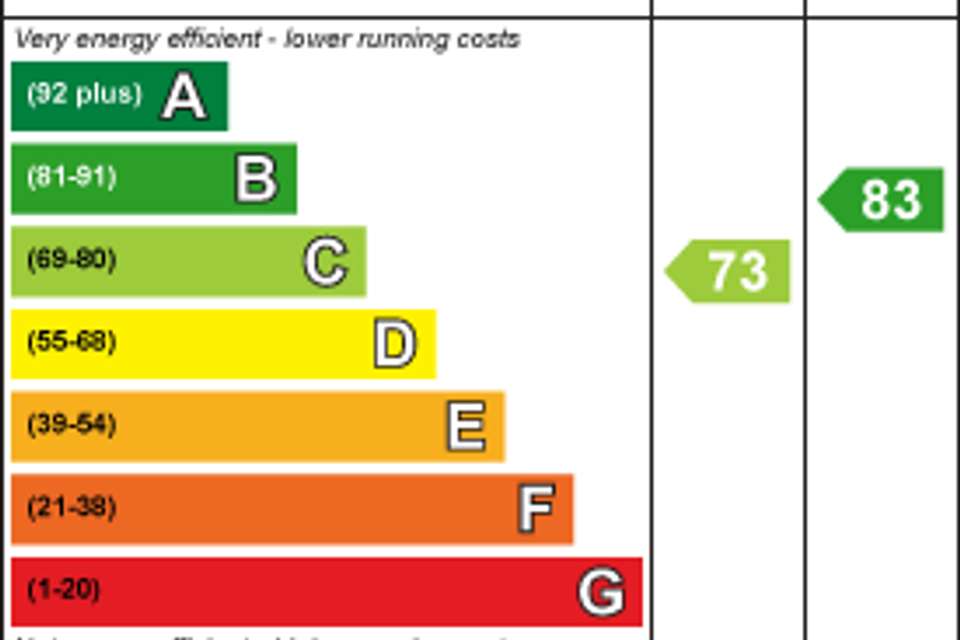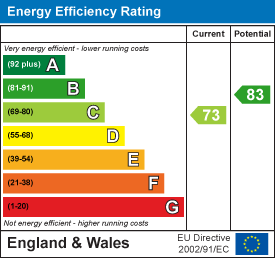3 bedroom town house for sale
Littleborough, OL15 0BDterraced house
bedrooms
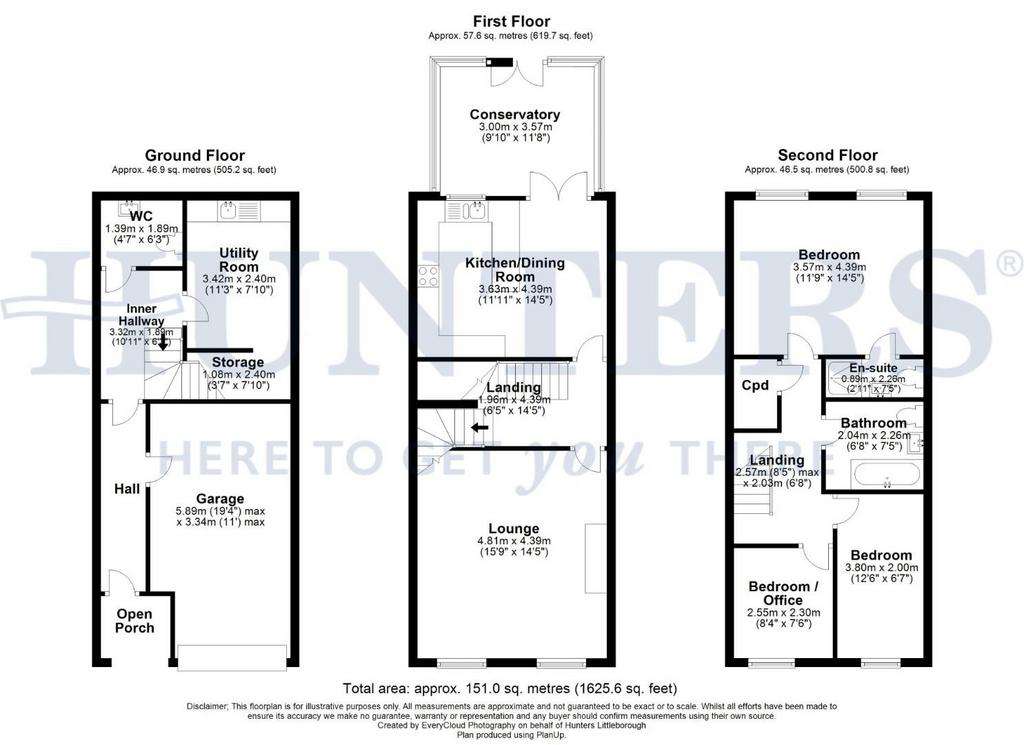
Property photos

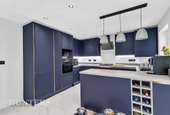
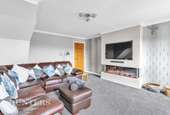
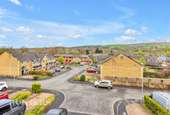
+21
Property description
Situated on a highly sought after development, a short distance from Littleborough village and all its local amenities including schools, shops and the main line train station providing direct access to both Manchester and Leeds city centres offers this modern townhouse property. Enjoying stunning open views and accommodation over three levels, this property comprises of a spacious lounge, newly fitted dining kitchen and conservatory to the first floor. Leading to the second floor boasts three bedrooms, master with en-suite and a family bathroom suite. This fantastic family home offers a further cloakroom to the ground floor, useful utility room and a spacious integral garage. Externally, benefitting from a terraced garden to the rear, surrounded by open countryside and off road driveway parking to the front. With open countryside on the doorstep, viewings are highly recommended to appreciate this family home.
Entrance Hall - With Karndean flooring, access to all ground floor rooms and stair access to the first floor.
Utility Room - 3.42 x 2.40 (11'2" x 7'10") - With a stainless steel sink unit and worktop storage, plumbing for automatic washing machine, tiled floor, and storage cupboard under stairs. Currently used as a utility room, however would make an ideal home office or gym.
Cloakroom - 1.39 x 1.89 (4'6" x 6'2") - Fitted with a low suite WC, vanity unit, chrome towel radiator, and Karndean floor.
Landing - 1.96 x 4.39 - With access to all first floor rooms and stair access leading to the second floor.
Lounge - 4.81 x 4.39 (15'9" x 14'4") - A spacious and attractive lounge, with open views, and a recently fitted media wall with an electric feature fireplace.
Dining Kitchen - 3.63 x 4.39 (11'10" x 14'4") - A newly fitted dining kitchen, comprising of a range of modern and contemporary wall and base units, worktops and integral appliances including a gas hob, electric oven, microwave, fridge freezer, dishwasher and an instant hot water tap. The dining kitchen offers space for a dining room table and has French patio doors leading to the conservatory.
Conservatory - 3.00 x 3.57 (9'10" x 11'8") - A spacious conservatory, with tiled flooring and double doors out to the rear garden.
Landing - 2.03 x 2.57 - With a good sized built in storage cupboard, and access to the part boarded loft space.
Master Bedroom - 3.57 x 4.39 - A spacious principal bedroom, situated at the rear of the property enjoying garden and woodland views, and with en suite facilities.
En Suite Shower Room - 0.89 x 2.26 (2'11" x 7'4") - A modern and contemporary bathroom, comprising of a low level WC, wash hand basin and walk in shower
Bedroom 2 - 3.80 x 2.00 (12'5" x 6'6") - A further double bedroom located to the front of the property enjoying open countryside views.
Bedroom 3 - 2.55 x 2.30 (8'4" x 7'6") - The smallest of the three bedrooms located to the front of the property enjoying open countryside views.
Bathroom - 2.04 x 2.26 - A luxury bathroom comprising panelled bath, wall mounted basin, low suite wc, fully tiled walls and floor, spotlighting and a chrome towel radiator.
Garage - 5,89 x 3.34 (16'4",291'11" x 10'11") - An integral single garage with a metal up and over door, water supply, power and lighting. Additional private driveway parking can be located to the front of the garage.
Gardens - The rear garden is adjacent to open countryside and has been terraced to provide numerous seating and patio areas. The front mainly comprises a block paved driveway, which provides easy parking for two cars.
Material Information - Littleborough - Tenure Type; LEASEHOLD
Leasehold Years remaining on lease; 771
Leasehold Annual Ground Rent Amount £100.00
Council Tax Banding; ROCHDALE COUNCIL BAND D.
Entrance Hall - With Karndean flooring, access to all ground floor rooms and stair access to the first floor.
Utility Room - 3.42 x 2.40 (11'2" x 7'10") - With a stainless steel sink unit and worktop storage, plumbing for automatic washing machine, tiled floor, and storage cupboard under stairs. Currently used as a utility room, however would make an ideal home office or gym.
Cloakroom - 1.39 x 1.89 (4'6" x 6'2") - Fitted with a low suite WC, vanity unit, chrome towel radiator, and Karndean floor.
Landing - 1.96 x 4.39 - With access to all first floor rooms and stair access leading to the second floor.
Lounge - 4.81 x 4.39 (15'9" x 14'4") - A spacious and attractive lounge, with open views, and a recently fitted media wall with an electric feature fireplace.
Dining Kitchen - 3.63 x 4.39 (11'10" x 14'4") - A newly fitted dining kitchen, comprising of a range of modern and contemporary wall and base units, worktops and integral appliances including a gas hob, electric oven, microwave, fridge freezer, dishwasher and an instant hot water tap. The dining kitchen offers space for a dining room table and has French patio doors leading to the conservatory.
Conservatory - 3.00 x 3.57 (9'10" x 11'8") - A spacious conservatory, with tiled flooring and double doors out to the rear garden.
Landing - 2.03 x 2.57 - With a good sized built in storage cupboard, and access to the part boarded loft space.
Master Bedroom - 3.57 x 4.39 - A spacious principal bedroom, situated at the rear of the property enjoying garden and woodland views, and with en suite facilities.
En Suite Shower Room - 0.89 x 2.26 (2'11" x 7'4") - A modern and contemporary bathroom, comprising of a low level WC, wash hand basin and walk in shower
Bedroom 2 - 3.80 x 2.00 (12'5" x 6'6") - A further double bedroom located to the front of the property enjoying open countryside views.
Bedroom 3 - 2.55 x 2.30 (8'4" x 7'6") - The smallest of the three bedrooms located to the front of the property enjoying open countryside views.
Bathroom - 2.04 x 2.26 - A luxury bathroom comprising panelled bath, wall mounted basin, low suite wc, fully tiled walls and floor, spotlighting and a chrome towel radiator.
Garage - 5,89 x 3.34 (16'4",291'11" x 10'11") - An integral single garage with a metal up and over door, water supply, power and lighting. Additional private driveway parking can be located to the front of the garage.
Gardens - The rear garden is adjacent to open countryside and has been terraced to provide numerous seating and patio areas. The front mainly comprises a block paved driveway, which provides easy parking for two cars.
Material Information - Littleborough - Tenure Type; LEASEHOLD
Leasehold Years remaining on lease; 771
Leasehold Annual Ground Rent Amount £100.00
Council Tax Banding; ROCHDALE COUNCIL BAND D.
Council tax
First listed
4 weeks agoEnergy Performance Certificate
Littleborough, OL15 0BD
Placebuzz mortgage repayment calculator
Monthly repayment
The Est. Mortgage is for a 25 years repayment mortgage based on a 10% deposit and a 5.5% annual interest. It is only intended as a guide. Make sure you obtain accurate figures from your lender before committing to any mortgage. Your home may be repossessed if you do not keep up repayments on a mortgage.
Littleborough, OL15 0BD - Streetview
DISCLAIMER: Property descriptions and related information displayed on this page are marketing materials provided by Hunters - Littleborough. Placebuzz does not warrant or accept any responsibility for the accuracy or completeness of the property descriptions or related information provided here and they do not constitute property particulars. Please contact Hunters - Littleborough for full details and further information.





