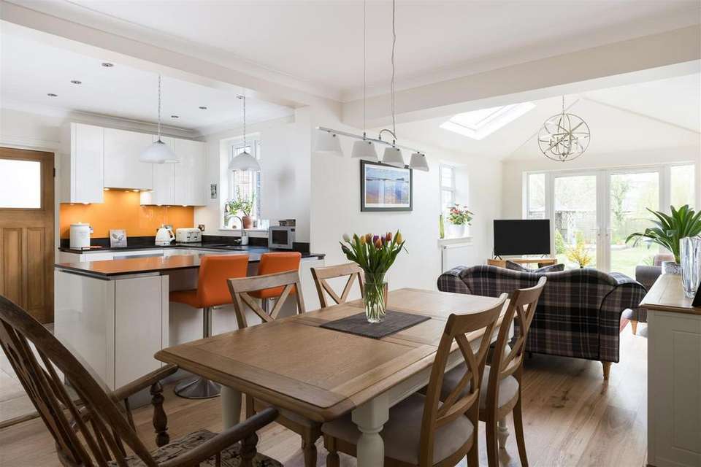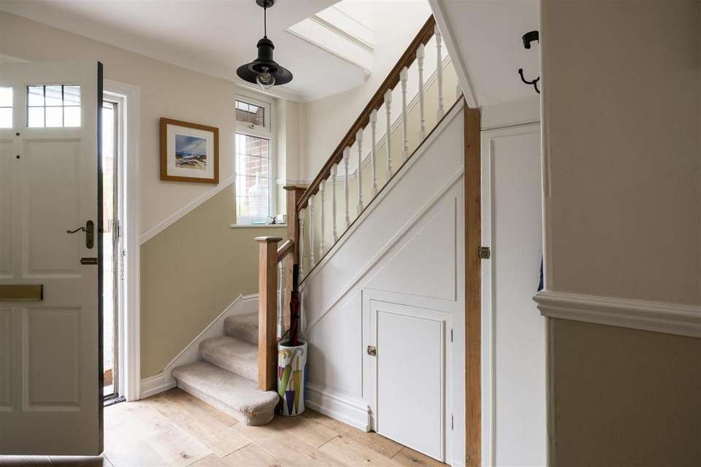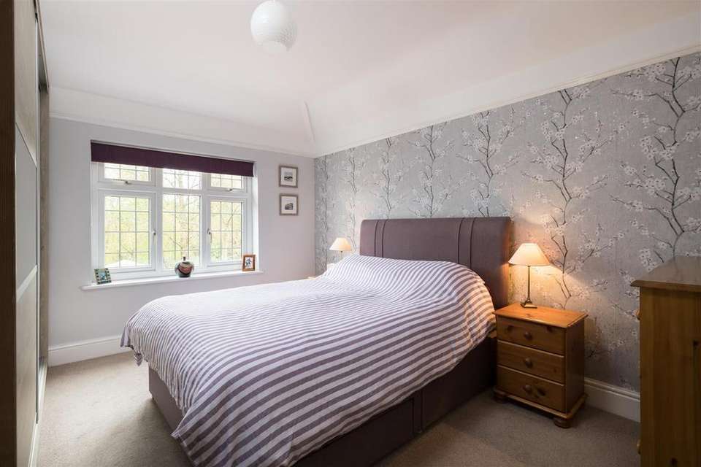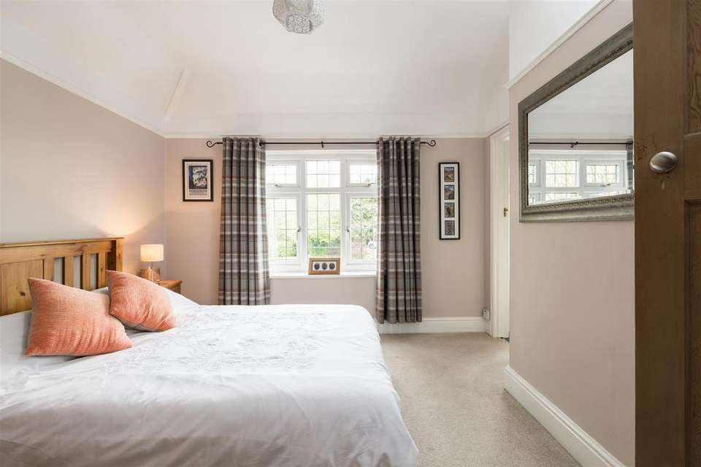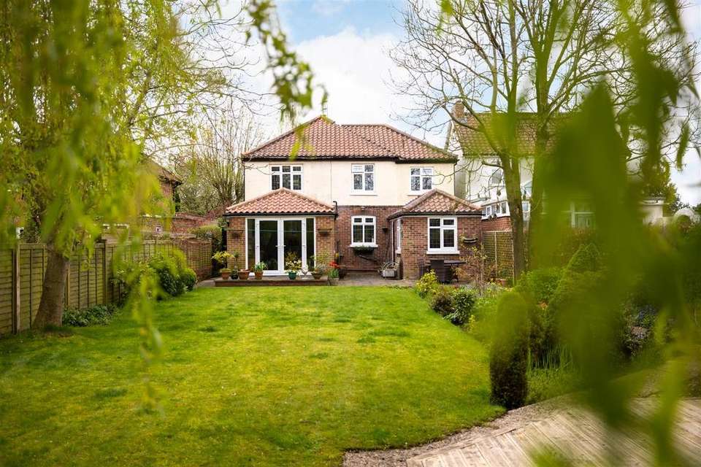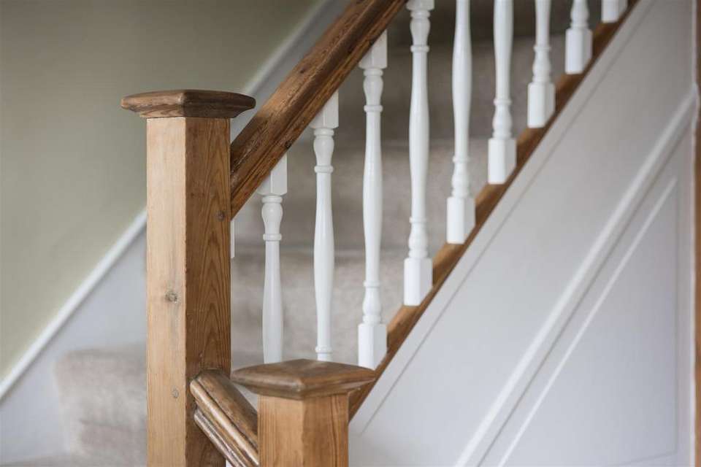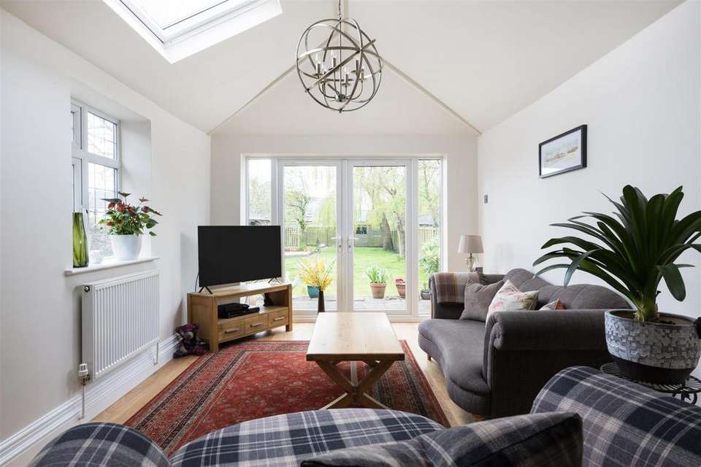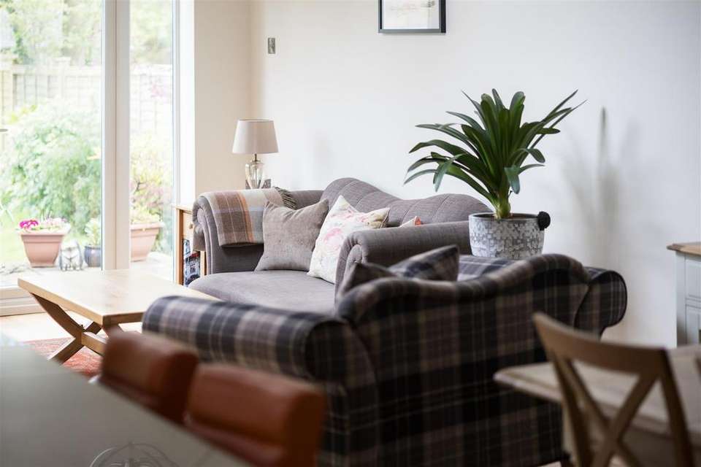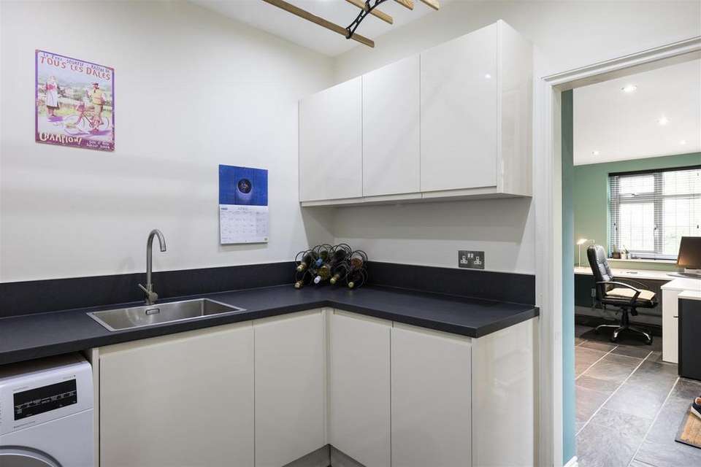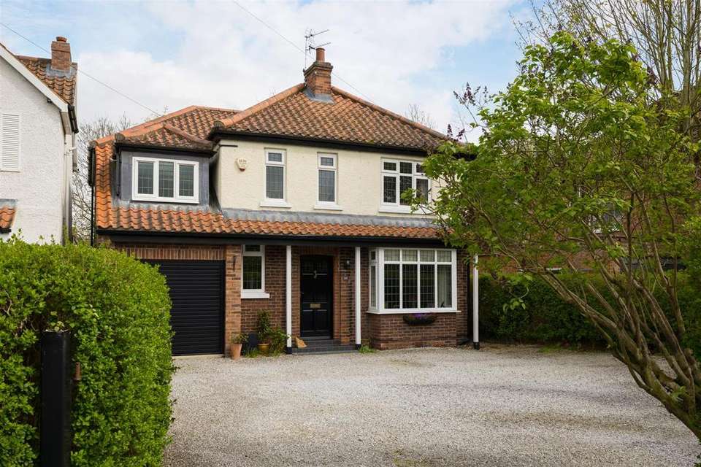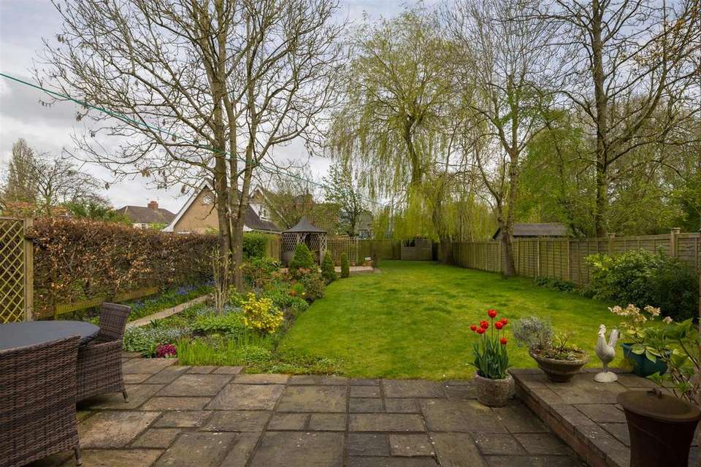4 bedroom house for sale
Haxby, Yorkhouse
bedrooms
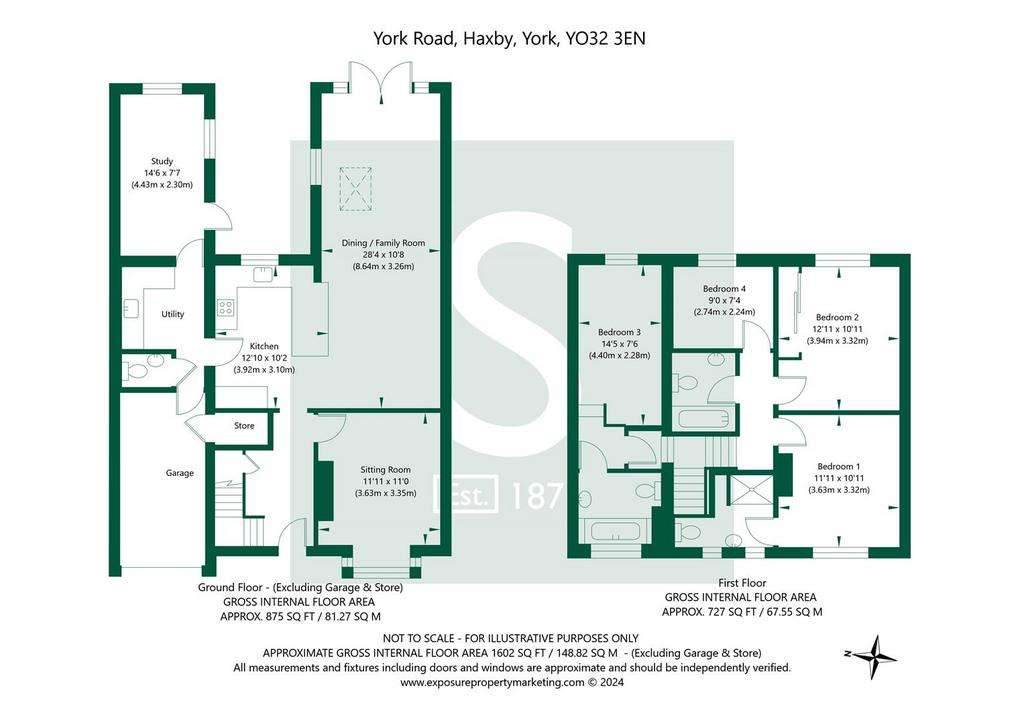
Property photos



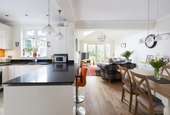
+16
Property description
A wonderfully presented detached family home which has been significantly extended and comprehensively upgraded throughout with a stunning open plan living kitchen and substantial garden to rear.
The property is entered via a solid timber door to the front elevation leading into a spacious entrance hall with two useful understairs storage cupboards.
Located off the entrance hall is a generously sized sitting room with a bay window to the front elevation and a feature, log burner effect, gas fireplace with tiled hearth, timber surround and brick inlay which acts as the focal point of the room.
The living kitchen is open plan is design with three designated areas for cooking, dining and relaxing. The kitchen area has a range of base and wall storage units as well as a breakfast bar with seating. Quartz preparation surfaces incorporate a sink with mixer tap over and there are a range of integrated appliances including Bosch electric fan oven, 4 ring induction hob and dishwasher. There is also space for a freestanding fridge/freezer. Towards the rear of the living kitchen is a vaulted ceiling with Velux window and French doors allowing light to flow into the room.
The utility room is located through the living kitchen and offers additional storage cupboards and a sink. There is space for washing machine/drier and access to a convenient downstairs WC and into the garage.
A spacious office with pleasant views of the rear garden and an access door leading out to it completes the downstairs living accommodation.
To the first floor are four well-proportioned bedrooms, two of which have ensuites, and the house bathroom.
Bedroom one is a spacious double with original picture rail and a uPVC window to the front elevation. The ensuite has been recently upgraded with walk-in shower cubicle, low flush WC, wash hand basin with mixer tap, heated towel rail and shelving.
Bedroom two is again a good-sized double with fitted wardrobes and lovely garden views. Bedroom three has been added as part of a previous extension and has a fully tiled ensuite bathroom.
The house bathroom has part-tiled walls and is contemporary in design. It comprises a three-piece suite including bathtub with shower head over, low flush WC, wash hand basin and heated towel rail.
To the outside, the property has a large stone flagged patio area to the rear which leads to a generously sized lawned space. There are also well-maintained flowerbeds and a raised timber decked area.
To the front of the property is ample off street parking and access to the integral garage with power connected.
It is therefore, as agents, that we strongly recommend an internal inspection to truly appreciate what this property has to offer.
The property is entered via a solid timber door to the front elevation leading into a spacious entrance hall with two useful understairs storage cupboards.
Located off the entrance hall is a generously sized sitting room with a bay window to the front elevation and a feature, log burner effect, gas fireplace with tiled hearth, timber surround and brick inlay which acts as the focal point of the room.
The living kitchen is open plan is design with three designated areas for cooking, dining and relaxing. The kitchen area has a range of base and wall storage units as well as a breakfast bar with seating. Quartz preparation surfaces incorporate a sink with mixer tap over and there are a range of integrated appliances including Bosch electric fan oven, 4 ring induction hob and dishwasher. There is also space for a freestanding fridge/freezer. Towards the rear of the living kitchen is a vaulted ceiling with Velux window and French doors allowing light to flow into the room.
The utility room is located through the living kitchen and offers additional storage cupboards and a sink. There is space for washing machine/drier and access to a convenient downstairs WC and into the garage.
A spacious office with pleasant views of the rear garden and an access door leading out to it completes the downstairs living accommodation.
To the first floor are four well-proportioned bedrooms, two of which have ensuites, and the house bathroom.
Bedroom one is a spacious double with original picture rail and a uPVC window to the front elevation. The ensuite has been recently upgraded with walk-in shower cubicle, low flush WC, wash hand basin with mixer tap, heated towel rail and shelving.
Bedroom two is again a good-sized double with fitted wardrobes and lovely garden views. Bedroom three has been added as part of a previous extension and has a fully tiled ensuite bathroom.
The house bathroom has part-tiled walls and is contemporary in design. It comprises a three-piece suite including bathtub with shower head over, low flush WC, wash hand basin and heated towel rail.
To the outside, the property has a large stone flagged patio area to the rear which leads to a generously sized lawned space. There are also well-maintained flowerbeds and a raised timber decked area.
To the front of the property is ample off street parking and access to the integral garage with power connected.
It is therefore, as agents, that we strongly recommend an internal inspection to truly appreciate what this property has to offer.
Interested in this property?
Council tax
First listed
2 weeks agoHaxby, York
Marketed by
Stephensons - Haxby 41 The Village Haxby, York YO32 2HZPlacebuzz mortgage repayment calculator
Monthly repayment
The Est. Mortgage is for a 25 years repayment mortgage based on a 10% deposit and a 5.5% annual interest. It is only intended as a guide. Make sure you obtain accurate figures from your lender before committing to any mortgage. Your home may be repossessed if you do not keep up repayments on a mortgage.
Haxby, York - Streetview
DISCLAIMER: Property descriptions and related information displayed on this page are marketing materials provided by Stephensons - Haxby. Placebuzz does not warrant or accept any responsibility for the accuracy or completeness of the property descriptions or related information provided here and they do not constitute property particulars. Please contact Stephensons - Haxby for full details and further information.


