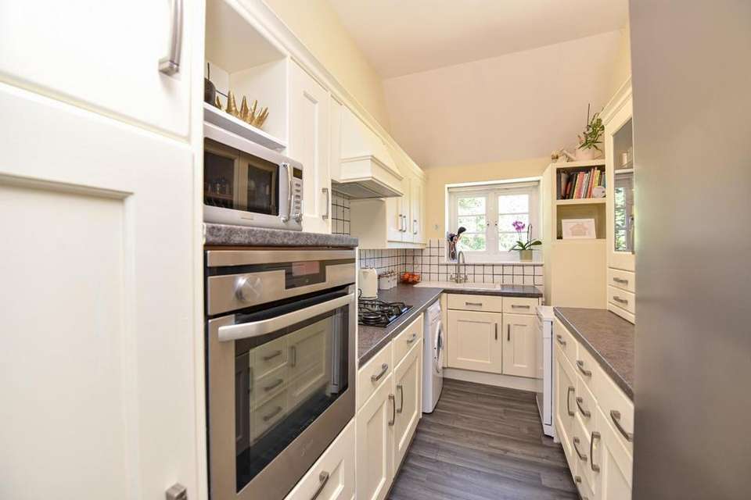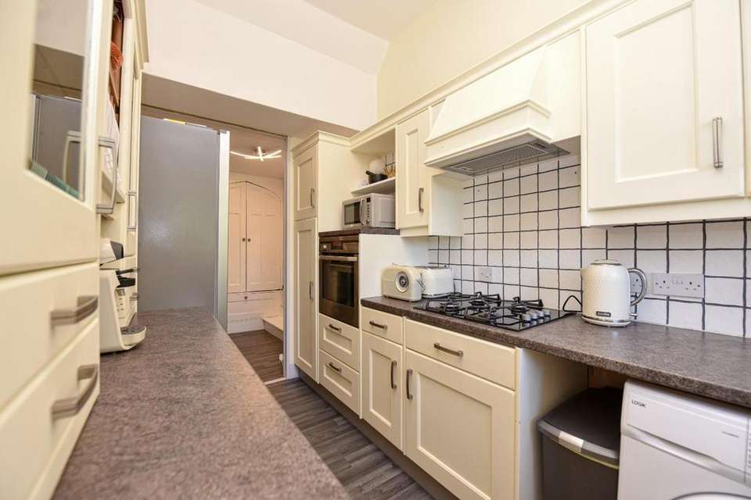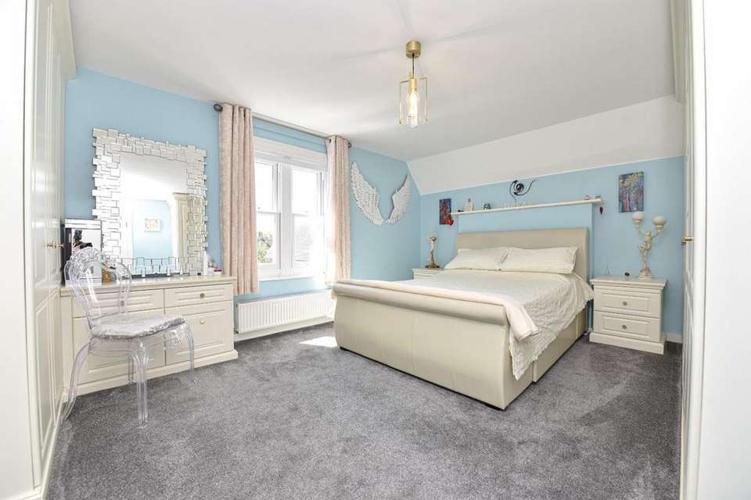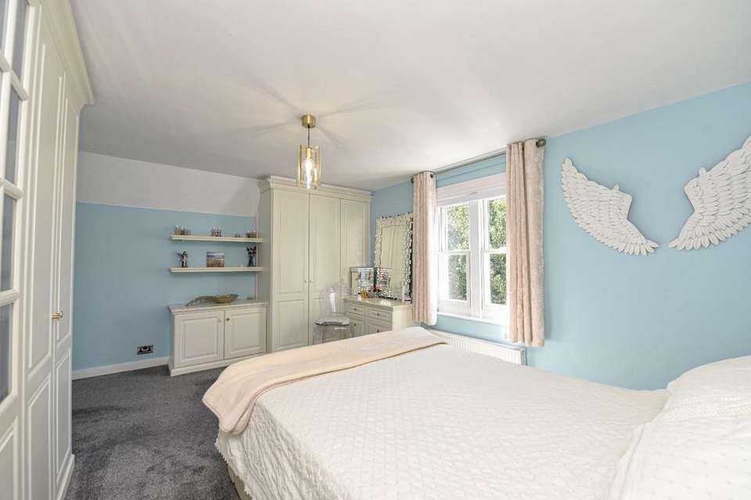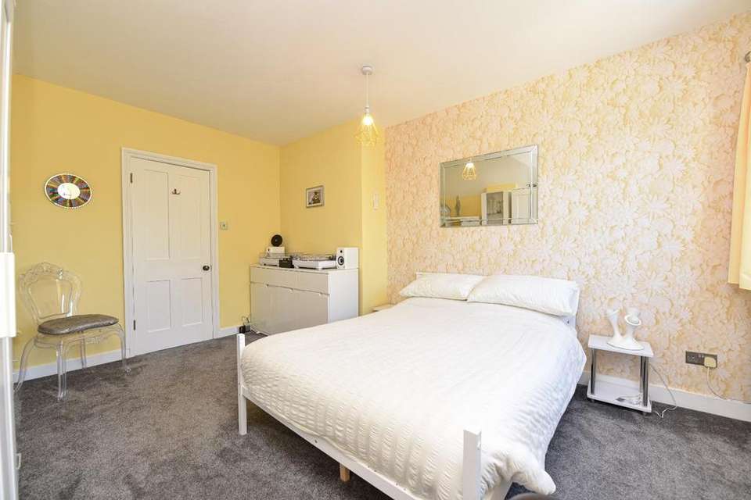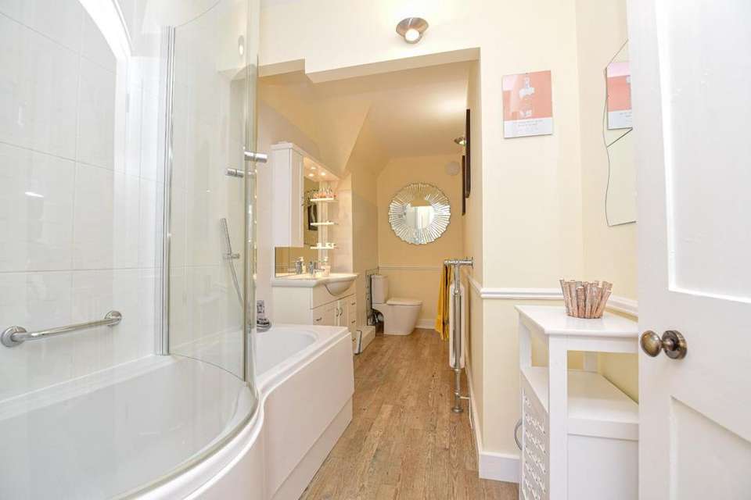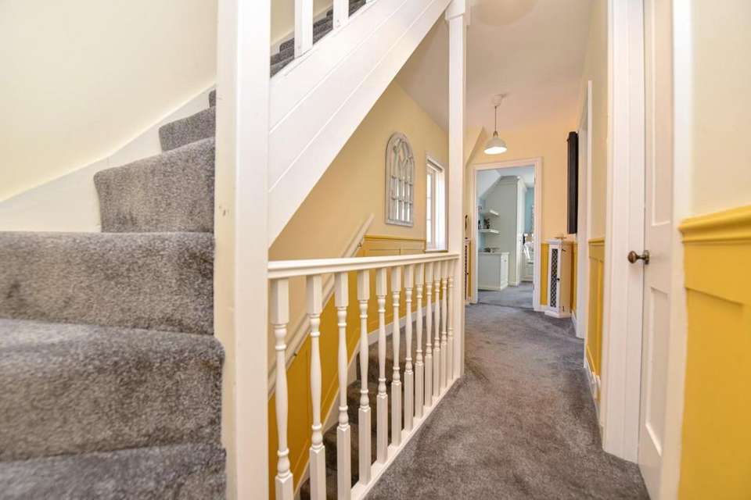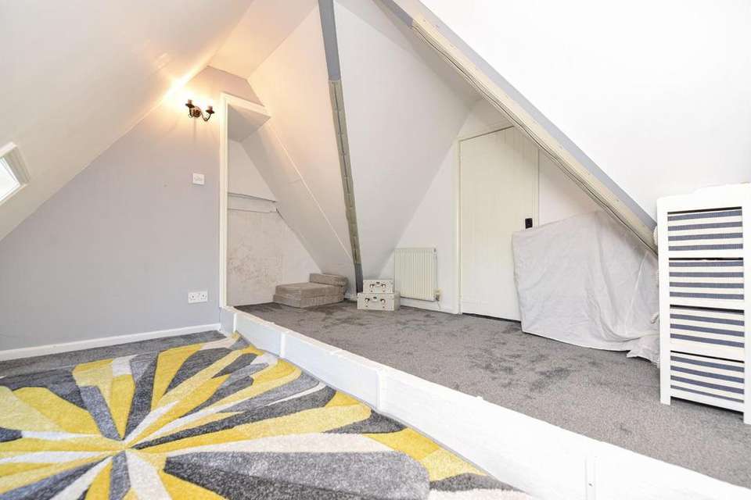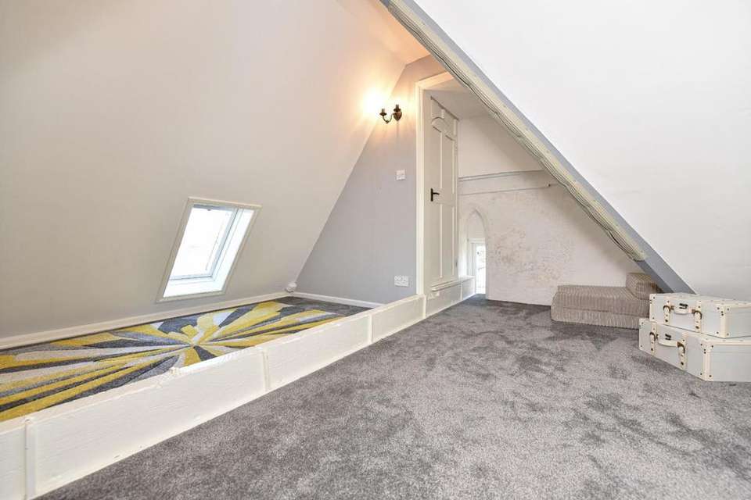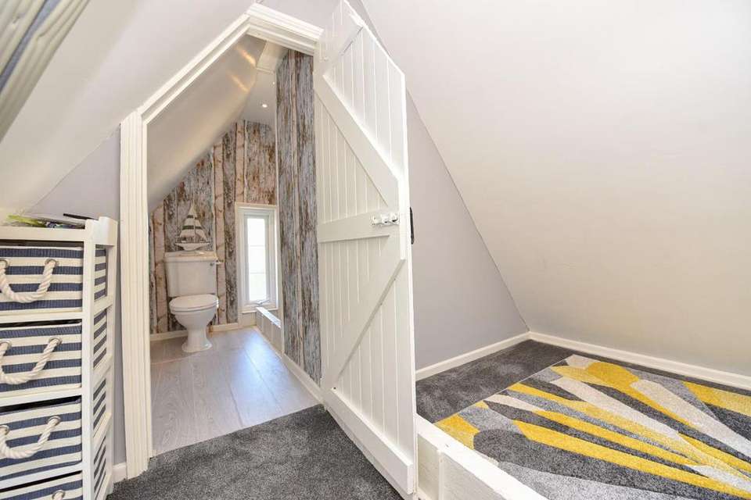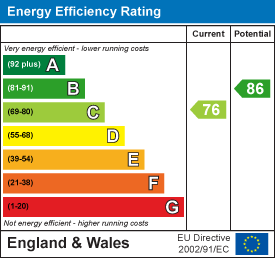3 bedroom flat for sale
Stonepitts Close, Rydeflat
bedrooms
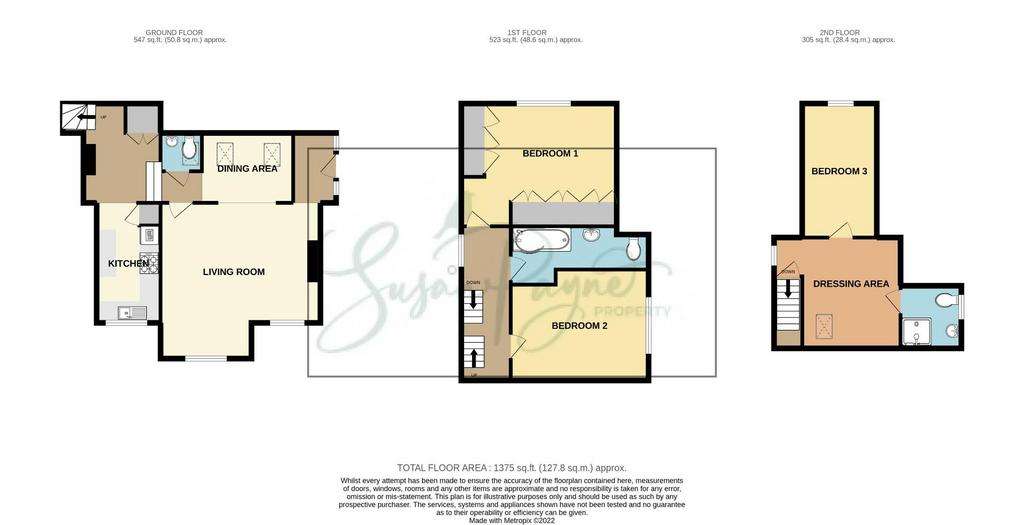
Property photos




+31
Property description
Situated in a desirable and convenient location in Ryde, this generous three-bedroom maisonette forms part of a characterful historical residence and comes complete with residents' private parking as well as beautiful communal grounds.
Approached via a sweeping gravel drive from a quiet residential close, Stonepitts House exhibits magnificent Queen Anne architecture providing a sense of grandeur within a secluded setting surrounded by flourishing trees and well-maintained communal gardens creating a tranquil environment. Steeped in local history, the original 18th-century part of this historic mansion is believed to have been built by Lord Stonepitts as a wedding gift for his daughter and was extended to the side approximately 200 years ago where apartment number five has been beautifully created. Benefiting from its own first floor private entrance, this elegant maisonette is arranged over three floors and retains period features throughout such as handsome fireplaces and tradtional timber panel doors whilst offering contemporary, immaculately finished interiors, recently completed by the current owners. In addition to the wrap-around communal gardens, Stonepitts House provides the benefit of ample parking around a circular gravel driveway with its central island and traditional lantern light.
Occupying a peaceful position in a highly desirable location near Ryde Golf Course, tranquil coastal walks along expansive sandy beaches and to historical places of interest are located right on the doorstep of the property including the 'Ladies Walk' footpath that leads to the magnificent Quarr Abbey with its popular tea rooms providing a welcome stop offering refreshments within a peaceful environment. Ryde's Union Street and High Street are conveniently located just a short walk away and supply plenty of local amenities including a selection of boutique shops, convenience stores, and a superb choice of eateries. This popular seaside town is home to a whole host of family entertainment and activities to enjoy such as ten-pin bowling, fun-packed days at the seaside, an open-air swimming pool, traditional amusements and even a local cinema. With good local schools nearby such as the independent Ryde School, the location is perfect for easy access to high-speed foot passenger ferry services along the esplanade and a regular car ferry service from Fishbourne to Portsmouth is under three miles away.
Complete with an entrance porch, the generous accommodation comprises a living room with a charming fireplace and a dining area seamlessly accessed via a wide squared arch. From the living room and dining area, a lobby gives access to a well-appointed cloakroom and continues to a classic galley-style kitchen and a stairwell to the second floor. Bathed in natural light, a spacious second floor landing leads to two double bedrooms, a beautiful family bathroom and a further stairwell to the third floor which consists of a third bedroom with a versatile dressing area and an en-suite shower room.
Welcome To Apartment 5 Stonepitts House - Via a private white-painted stairwell to the side elevation of the building, a light mint-green door with decorative glazed panels opens into this stunning home.
Entrance Porch - Enjoying natural light from the entrance glazing, this well-presented space provides a convenient area for removing coats and footwear before entering the living space. Finished with a grey wood-effect laminate floor and a coordinating wall decor, the porch is fitted with a radiator and a ceiling light fixture and leads to the living room via an open doorway.
Living Room - 5.08m max x 4.95m max (16'08 max x 16'03 max) - A plush grey carpet provides a cosy feel underfoot as you enter the living room which enjoys a characterful cast iron fireplace place with a coal-effect gas fire, original elegant tiling and a cream-painted surround. Dressed with classic dado-height wall panelling in grey with cream-painted walls above, this space enjoys two windows to the front aspect and an open connection with the dining area through a wide squared opening. Fitted with a radiator and a pendant light fixture, this room also includes a telephone/internet point, a television aerial connection, and a traditional panel door that opens to the internal lobby.
Dining Area - 2.90m x 2.08m (9'06 x 6'10) - With natural light filling the space from two skylights, this area provides a semi open plan layout with the living room and is finished with a grey wood-effect laminate floor complemented by a cream wall decor with a yellow ochre feature wall. Warmed by a radiator, this space also has a telephone point and an open doorway to the lobby.
Lobby - Accessed via both the dining area and living room, this space provides access to the kitchen, a cloakroom and a grey carpeted stairwell to the second floor. Housing a charming cast iron feature fireplace with a curved brick feature above, this split level area has a modern patterned vinyl floor on the upper level and a grey wood-effect laminate floor on the lower level complemented by neutral wall decor. Fitted with a radiator and a decorative ceiling light fixture, this lobby also provides the benefit of a full-height built-in cupboard featuring arched topped double panel doors adding to the characterful feel of the apartment. Furthermore, this space has been improved by the current owners to provide a wider squared opening to the kitchen.
Kitchen - 3.73m x 2.03m (12'03 x 6'08) - This charming galley-style kitchen is fitted with a range of refurbished base and wall cabinets in cream providing a great combination of cupboards and drawers with long brushed steel handles. With a white tile splashback, a dark countertop incorporates a white ceramic sink and drainer beneath a window to the front aspect and a gas hob situated underneath a concealed cooker hood. A beautiful fitted dresser on one side provides a traditional plate rack and display cabinets, and there is an integrated electric oven conveniently situated in an elevated position with a handy countertop above. With space to position a fridge-freezer and an additional appliance such as a dishwasher, the kitchen also allows for under-counter space to install a washing machine with relevant plumbing connections in place. Continuing with the wood-effect floor from the lobby, this room also includes a gas combination boiler concealed within a unit and a decorative ceiling light fixture.
Cloakroom - Filled with natural light from a skylight, this convenient cloakroom is warmed by a radiator and fitted with a dual flush w.c plus a wall-mounted hand basin with white splashback tiling. Finished with the vinyl flooring from the lobby, this neutrally decorated space also has a charming wall recess with shelving and a wall light fitting.
First Floor Landing - Continuing with the grey carpet from the stairwell, the first floor landing is edged with a white spindle balustrade and features a window to the side aspect allowing for natural light. Fitted with two domed pendant light fittings, this space enjoys dado-height wall panelling finished in a yellow ochre shade with cream-painted walls above. A series of traditional panel doors lead to two double bedrooms and a bathroom, and a further carpeted staircase continues to the third floor accommodation.
Bedroom One - 4.95m x 3.84m (16'03 x 12'07) - Bathed in natural light from duo sash windows to the rear aspect, this spacious bedroom features the grey carpet from the landing and has a fresh, light blue wall decor. Lit by an attractive glass pendant light shade, the room benefits from an ample amount of storage space with its substantial floor to ceiling built-in wardrobes on two of the walls as well as matching base cabinets. Also included in the room is a radiator and wall-mounted shelving.
Bedroom Two - 4.47m x 3.33m max (14'08 x 10'11 max) - Again, this room features the grey carpet from the landing and is finished with a soft yellow colour scheme on the walls including a modern floral feature wall. Lit by a pendant light fixture, this double bedroom has a window to the side aspect providing a fire escape and a radiator beneath.
Bathroom - Beautifully presented with a fresh neutral theme featuring textured white tiling on one wall, this spacious bathroom has a partially curved bath creating a shower enclosure with its well-designed curved glazed screen. The bath features chrome wall shower controls and a fabulous rainfall-effect shower fixture as well as a mixer tap incorporating a handheld showerhead. With a dual flush w.c. at the end of the space, this room has a large vanity hand basin complete with ample storage and a large mirror with a slim cabinet and shelving for displaying products. Warmed by a column radiator with a chrome towel rail, this room also includes two modern wall lights, an extractor fan and a wood-effect vinyl floor creating a rustic finish.
Third Floor - A stairwell from the second floor landing ascends to a panel door at the top opening to two versatile attic rooms and a shower room, with sloped ceilings throughout.
Dressing Area - 4.14m max x 3.30m max (13'07 max x 10'10 max) - This versatile space has been used as a guest bedroom but would equally provide a fantastic creative studio, a quiet home office space or a dressing area for the connecting bedroom. Fitted with a radiator and a grey carpet which continues to the bedroom, this area features a characterful arrow slit window and a Velux window to the front aspect. Also located here is a candle-style wall light plus a recessed spotlight, a wooden floor beam, and two ledge and brace wooden doors leading to a bedroom and a shower room.
Bedroom Three - 4.24m x 2.44m max (13'11 x 8'0 max) - With a floral papered feature wall, this carpeted room has a slim window to the rear aspect and a series of recessed spotlights to provide illumination. This room also benefits from plenty of eaves storage cupboards.
Shower Room - Decorated with a wood-effect wallpaper and a light grey wood-effect laminate floor, this invaluable space has a traditional style suite comprising a low-level w.c. and a pedestal hand basin with a white tile splashback. This space has a shower cubicle with integrated wall controls plus a showerhead fixture and a white tile surround continuing to the wall beyond which is fitted with a radiator. Fitted with two recessed spotlights, this room also benefits from built-in storage cupboards and the attic floor beam also continues here.
Parking And Gardens - Providing a tranquil environment nestled amongst well-established trees, a spacious communal lawn wraps around the building and there is also a wrap around gravel driveway providing ample parking, exclusively for residents and visitors. A 10ft x 8ft storage shed is also allocated to apartment 5 and located within the side driveway area.
Additional Details - Tenure: Leasehold
Lease Term: 997 years remaining
Maintenance Charge and Ground Rent: £70 per month
Pets Allowed: Yes
Council Tax Band: C
Agent Notes:
The information provided about this property does not constitute or form part of an offer or contract, nor may it be regarded as representations. All interested parties must verify accuracy and your solicitor must verify tenure/lease information, fixtures and fittings and, where the property has been extended/converted, planning/building regulation consents. All dimensions are approximate and quoted for guidance only and their accuracy cannot be confirmed. Reference to appliances and/or services does not imply that they are necessarily in working order or fit for the purpose. Susan Payne Property Ltd. Company no. 10753879.
Approached via a sweeping gravel drive from a quiet residential close, Stonepitts House exhibits magnificent Queen Anne architecture providing a sense of grandeur within a secluded setting surrounded by flourishing trees and well-maintained communal gardens creating a tranquil environment. Steeped in local history, the original 18th-century part of this historic mansion is believed to have been built by Lord Stonepitts as a wedding gift for his daughter and was extended to the side approximately 200 years ago where apartment number five has been beautifully created. Benefiting from its own first floor private entrance, this elegant maisonette is arranged over three floors and retains period features throughout such as handsome fireplaces and tradtional timber panel doors whilst offering contemporary, immaculately finished interiors, recently completed by the current owners. In addition to the wrap-around communal gardens, Stonepitts House provides the benefit of ample parking around a circular gravel driveway with its central island and traditional lantern light.
Occupying a peaceful position in a highly desirable location near Ryde Golf Course, tranquil coastal walks along expansive sandy beaches and to historical places of interest are located right on the doorstep of the property including the 'Ladies Walk' footpath that leads to the magnificent Quarr Abbey with its popular tea rooms providing a welcome stop offering refreshments within a peaceful environment. Ryde's Union Street and High Street are conveniently located just a short walk away and supply plenty of local amenities including a selection of boutique shops, convenience stores, and a superb choice of eateries. This popular seaside town is home to a whole host of family entertainment and activities to enjoy such as ten-pin bowling, fun-packed days at the seaside, an open-air swimming pool, traditional amusements and even a local cinema. With good local schools nearby such as the independent Ryde School, the location is perfect for easy access to high-speed foot passenger ferry services along the esplanade and a regular car ferry service from Fishbourne to Portsmouth is under three miles away.
Complete with an entrance porch, the generous accommodation comprises a living room with a charming fireplace and a dining area seamlessly accessed via a wide squared arch. From the living room and dining area, a lobby gives access to a well-appointed cloakroom and continues to a classic galley-style kitchen and a stairwell to the second floor. Bathed in natural light, a spacious second floor landing leads to two double bedrooms, a beautiful family bathroom and a further stairwell to the third floor which consists of a third bedroom with a versatile dressing area and an en-suite shower room.
Welcome To Apartment 5 Stonepitts House - Via a private white-painted stairwell to the side elevation of the building, a light mint-green door with decorative glazed panels opens into this stunning home.
Entrance Porch - Enjoying natural light from the entrance glazing, this well-presented space provides a convenient area for removing coats and footwear before entering the living space. Finished with a grey wood-effect laminate floor and a coordinating wall decor, the porch is fitted with a radiator and a ceiling light fixture and leads to the living room via an open doorway.
Living Room - 5.08m max x 4.95m max (16'08 max x 16'03 max) - A plush grey carpet provides a cosy feel underfoot as you enter the living room which enjoys a characterful cast iron fireplace place with a coal-effect gas fire, original elegant tiling and a cream-painted surround. Dressed with classic dado-height wall panelling in grey with cream-painted walls above, this space enjoys two windows to the front aspect and an open connection with the dining area through a wide squared opening. Fitted with a radiator and a pendant light fixture, this room also includes a telephone/internet point, a television aerial connection, and a traditional panel door that opens to the internal lobby.
Dining Area - 2.90m x 2.08m (9'06 x 6'10) - With natural light filling the space from two skylights, this area provides a semi open plan layout with the living room and is finished with a grey wood-effect laminate floor complemented by a cream wall decor with a yellow ochre feature wall. Warmed by a radiator, this space also has a telephone point and an open doorway to the lobby.
Lobby - Accessed via both the dining area and living room, this space provides access to the kitchen, a cloakroom and a grey carpeted stairwell to the second floor. Housing a charming cast iron feature fireplace with a curved brick feature above, this split level area has a modern patterned vinyl floor on the upper level and a grey wood-effect laminate floor on the lower level complemented by neutral wall decor. Fitted with a radiator and a decorative ceiling light fixture, this lobby also provides the benefit of a full-height built-in cupboard featuring arched topped double panel doors adding to the characterful feel of the apartment. Furthermore, this space has been improved by the current owners to provide a wider squared opening to the kitchen.
Kitchen - 3.73m x 2.03m (12'03 x 6'08) - This charming galley-style kitchen is fitted with a range of refurbished base and wall cabinets in cream providing a great combination of cupboards and drawers with long brushed steel handles. With a white tile splashback, a dark countertop incorporates a white ceramic sink and drainer beneath a window to the front aspect and a gas hob situated underneath a concealed cooker hood. A beautiful fitted dresser on one side provides a traditional plate rack and display cabinets, and there is an integrated electric oven conveniently situated in an elevated position with a handy countertop above. With space to position a fridge-freezer and an additional appliance such as a dishwasher, the kitchen also allows for under-counter space to install a washing machine with relevant plumbing connections in place. Continuing with the wood-effect floor from the lobby, this room also includes a gas combination boiler concealed within a unit and a decorative ceiling light fixture.
Cloakroom - Filled with natural light from a skylight, this convenient cloakroom is warmed by a radiator and fitted with a dual flush w.c plus a wall-mounted hand basin with white splashback tiling. Finished with the vinyl flooring from the lobby, this neutrally decorated space also has a charming wall recess with shelving and a wall light fitting.
First Floor Landing - Continuing with the grey carpet from the stairwell, the first floor landing is edged with a white spindle balustrade and features a window to the side aspect allowing for natural light. Fitted with two domed pendant light fittings, this space enjoys dado-height wall panelling finished in a yellow ochre shade with cream-painted walls above. A series of traditional panel doors lead to two double bedrooms and a bathroom, and a further carpeted staircase continues to the third floor accommodation.
Bedroom One - 4.95m x 3.84m (16'03 x 12'07) - Bathed in natural light from duo sash windows to the rear aspect, this spacious bedroom features the grey carpet from the landing and has a fresh, light blue wall decor. Lit by an attractive glass pendant light shade, the room benefits from an ample amount of storage space with its substantial floor to ceiling built-in wardrobes on two of the walls as well as matching base cabinets. Also included in the room is a radiator and wall-mounted shelving.
Bedroom Two - 4.47m x 3.33m max (14'08 x 10'11 max) - Again, this room features the grey carpet from the landing and is finished with a soft yellow colour scheme on the walls including a modern floral feature wall. Lit by a pendant light fixture, this double bedroom has a window to the side aspect providing a fire escape and a radiator beneath.
Bathroom - Beautifully presented with a fresh neutral theme featuring textured white tiling on one wall, this spacious bathroom has a partially curved bath creating a shower enclosure with its well-designed curved glazed screen. The bath features chrome wall shower controls and a fabulous rainfall-effect shower fixture as well as a mixer tap incorporating a handheld showerhead. With a dual flush w.c. at the end of the space, this room has a large vanity hand basin complete with ample storage and a large mirror with a slim cabinet and shelving for displaying products. Warmed by a column radiator with a chrome towel rail, this room also includes two modern wall lights, an extractor fan and a wood-effect vinyl floor creating a rustic finish.
Third Floor - A stairwell from the second floor landing ascends to a panel door at the top opening to two versatile attic rooms and a shower room, with sloped ceilings throughout.
Dressing Area - 4.14m max x 3.30m max (13'07 max x 10'10 max) - This versatile space has been used as a guest bedroom but would equally provide a fantastic creative studio, a quiet home office space or a dressing area for the connecting bedroom. Fitted with a radiator and a grey carpet which continues to the bedroom, this area features a characterful arrow slit window and a Velux window to the front aspect. Also located here is a candle-style wall light plus a recessed spotlight, a wooden floor beam, and two ledge and brace wooden doors leading to a bedroom and a shower room.
Bedroom Three - 4.24m x 2.44m max (13'11 x 8'0 max) - With a floral papered feature wall, this carpeted room has a slim window to the rear aspect and a series of recessed spotlights to provide illumination. This room also benefits from plenty of eaves storage cupboards.
Shower Room - Decorated with a wood-effect wallpaper and a light grey wood-effect laminate floor, this invaluable space has a traditional style suite comprising a low-level w.c. and a pedestal hand basin with a white tile splashback. This space has a shower cubicle with integrated wall controls plus a showerhead fixture and a white tile surround continuing to the wall beyond which is fitted with a radiator. Fitted with two recessed spotlights, this room also benefits from built-in storage cupboards and the attic floor beam also continues here.
Parking And Gardens - Providing a tranquil environment nestled amongst well-established trees, a spacious communal lawn wraps around the building and there is also a wrap around gravel driveway providing ample parking, exclusively for residents and visitors. A 10ft x 8ft storage shed is also allocated to apartment 5 and located within the side driveway area.
Additional Details - Tenure: Leasehold
Lease Term: 997 years remaining
Maintenance Charge and Ground Rent: £70 per month
Pets Allowed: Yes
Council Tax Band: C
Agent Notes:
The information provided about this property does not constitute or form part of an offer or contract, nor may it be regarded as representations. All interested parties must verify accuracy and your solicitor must verify tenure/lease information, fixtures and fittings and, where the property has been extended/converted, planning/building regulation consents. All dimensions are approximate and quoted for guidance only and their accuracy cannot be confirmed. Reference to appliances and/or services does not imply that they are necessarily in working order or fit for the purpose. Susan Payne Property Ltd. Company no. 10753879.
Interested in this property?
Council tax
First listed
Last weekEnergy Performance Certificate
Stonepitts Close, Ryde
Marketed by
Susan Payne Property - Wootton The Black Building, East Quay Wootton Bridge, Isle Of Wight PO33 4LAPlacebuzz mortgage repayment calculator
Monthly repayment
The Est. Mortgage is for a 25 years repayment mortgage based on a 10% deposit and a 5.5% annual interest. It is only intended as a guide. Make sure you obtain accurate figures from your lender before committing to any mortgage. Your home may be repossessed if you do not keep up repayments on a mortgage.
Stonepitts Close, Ryde - Streetview
DISCLAIMER: Property descriptions and related information displayed on this page are marketing materials provided by Susan Payne Property - Wootton. Placebuzz does not warrant or accept any responsibility for the accuracy or completeness of the property descriptions or related information provided here and they do not constitute property particulars. Please contact Susan Payne Property - Wootton for full details and further information.















