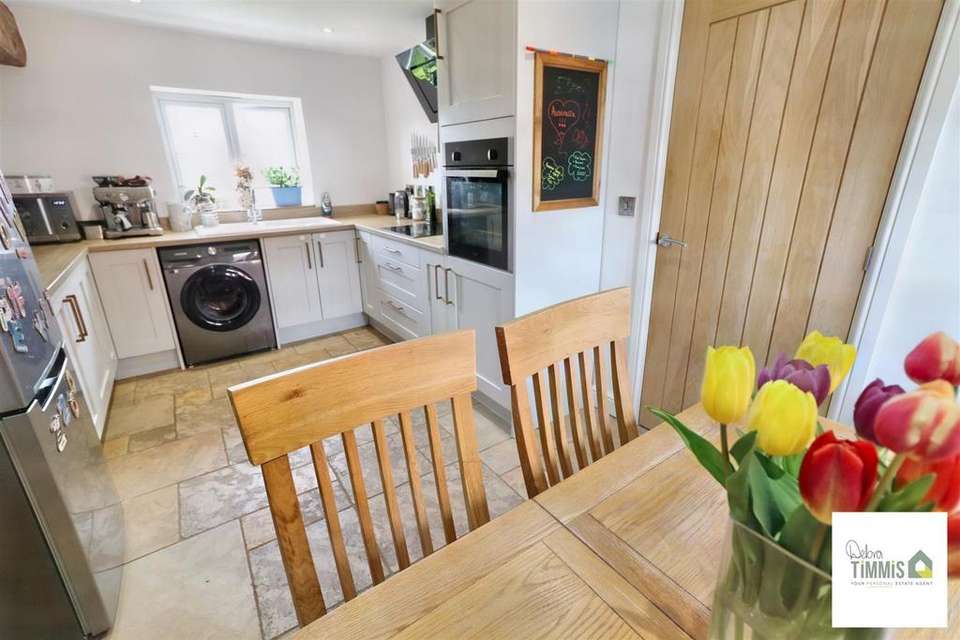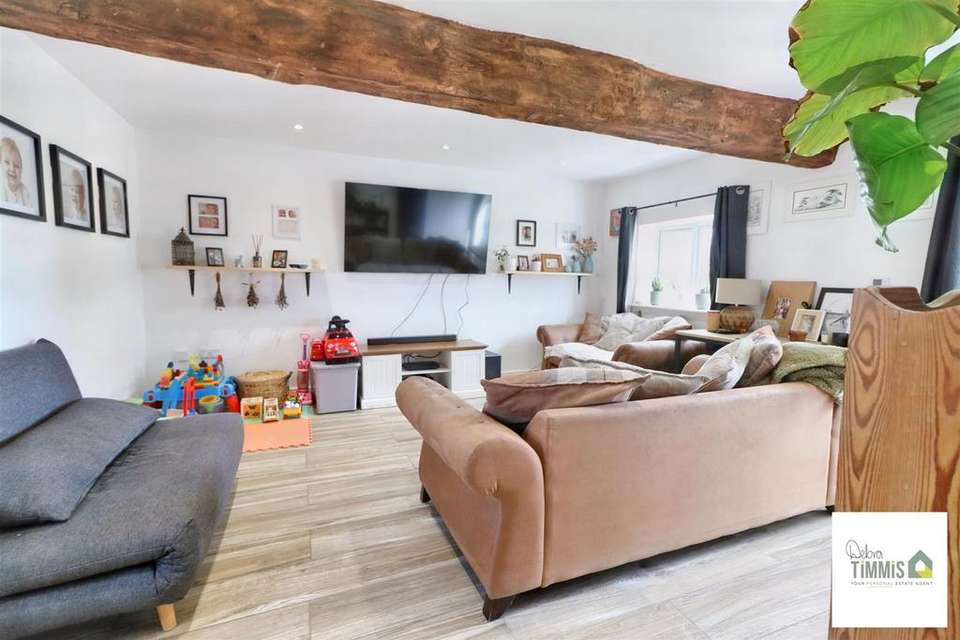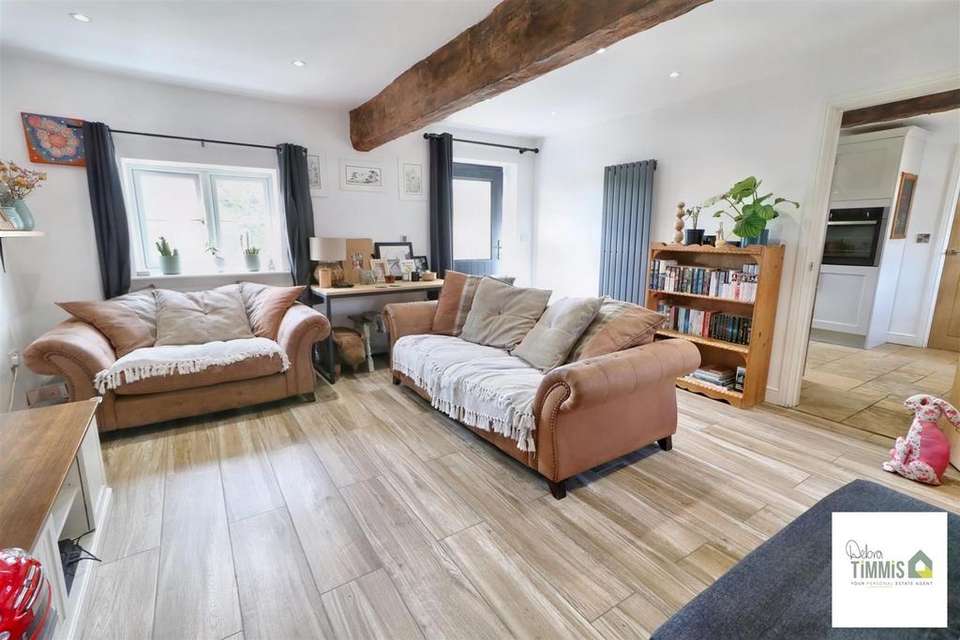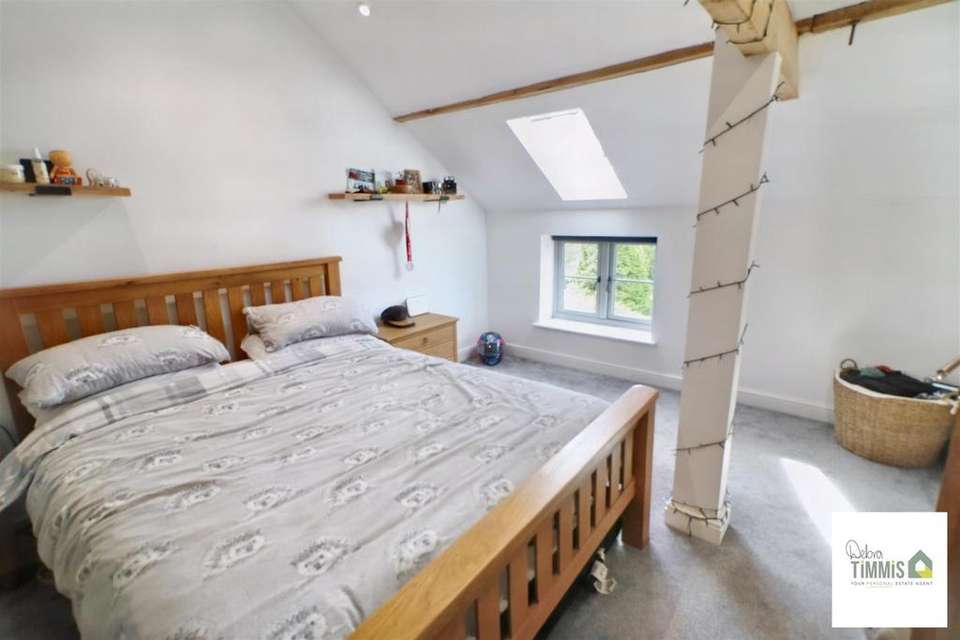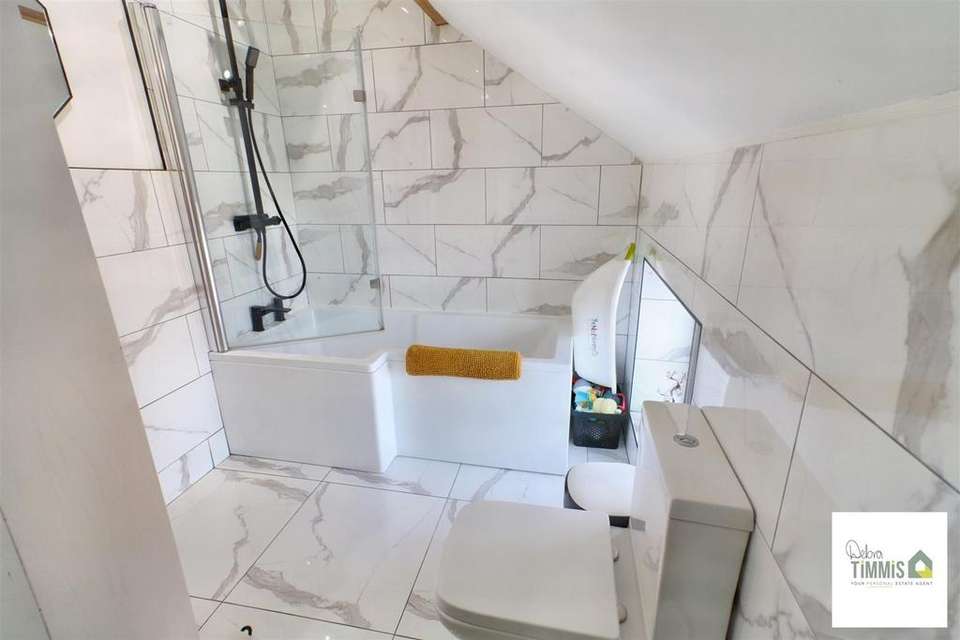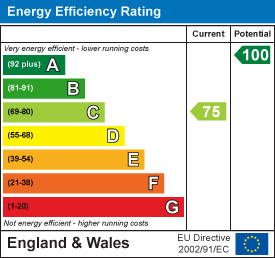2 bedroom barn conversion for sale
Bucknall, Stoke-On-Trenthouse
bedrooms
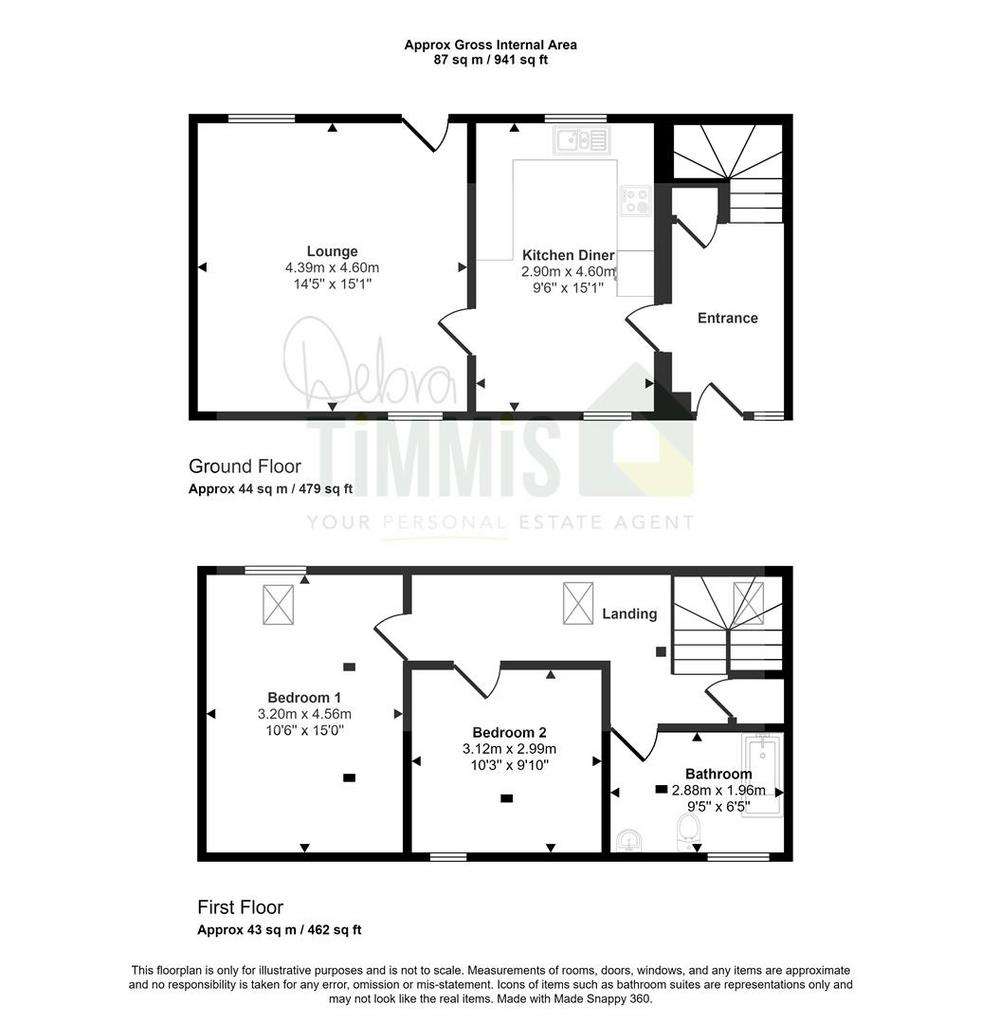
Property photos




+17
Property description
A STUNNING BARN CONVERSION - with A MAGNIFICENT PICTURE VIEW -
EXCEPTIONAL HIGH STANDARD - all the way through -
A UNIQUE PROPERTY set in a SEMI RURAL LOCATION -
offering TWO BEDROOM & excellent living accommodation -
Pleasant garden to relax, enjoying a wine or a beer -
whilst soaking up the views at the rear -
If you want to feel like you've won the winning lottery ticket -
Ring DEBRA TIMMIS ESTATE AGENTS to view before you miss it.
Stunning barn conversion situated in a semi rural location. This barn has been renovated to a high specification and high standard and is a credit to the current owners. The accommodation briefly comprises of entrance hall, Kitchen Diner being well fitted and well equipped. Lounge having beam feature and partial underfloor heating. Pleasant landing area leading to two bedrooms, master bedroom having idyllic views. Oil fired central heating. Septic tank. Parking to the front elevation providing two parking spaces. Rear garden with Indian stone patio and lawn areas.
An internally viewing comes strongly recommended to appreciate the high specification this Barn conversion has to offer. No upward chain.
Entrance Hall - Composite entrance door. UPVC double glazed window to front elevation. Stone effect flooring with partial underfloor heating. Radiator. Under stairs store.
Kitchen Diner - 2.90 x 4.60 (9'6" x 15'1") - Ceramic single drainer sink unit with chrome mixer tap, cupboards below. Wooden effect work tops having a range drawers, including pan drawers and cupboards below. Built in four ring induction hob having extractor hood over, built in electric oven. Matching wall mounted units. Plumbing for automatic washing machine. Space for fridge freezer. Inset lighting. Feature wood effect beams to ceiling. UPVC double glazed window to front and rear elevations. Stone effect flooring with partial underfloor heating.
Lounge - 4.39 x 4.60 (14'4" x 15'1") - UPVC double glazed window to front and rear elevations. Radiator. Feature wood effect beam to ceiling. flooring with partial under floor heating. Inset lighting. Television point.
Landing - Two double glazed windows. Storage cupboard. Radiator.
Bedroom One - 3.20 x 4.56 (10'5" x 14'11") - Double glazed windows to the rear elevation. Downlighting. Radiator.
Bedroom Two - 3.12 x 2.99 (10'2" x 9'9") - UPVC double glazed window to front elevation. Radiator.
Bathroom - 2.88 x 1.96 (9'5" x 6'5") - P-shaped bath with shower screen and mixer tap and shower over. Vanity wash hand basin with mixer taps and low level W.C. Heated towel rail. Fully tiled walls. Downlights. Extractor fan.
Externally - Parking to the front elevation for two vehicles.
Rear garden, there is an Indian stone patio area, laid to lawn. Garden shed. Oil fired central heating boiler and storage tank. Septic tank.
EXCEPTIONAL HIGH STANDARD - all the way through -
A UNIQUE PROPERTY set in a SEMI RURAL LOCATION -
offering TWO BEDROOM & excellent living accommodation -
Pleasant garden to relax, enjoying a wine or a beer -
whilst soaking up the views at the rear -
If you want to feel like you've won the winning lottery ticket -
Ring DEBRA TIMMIS ESTATE AGENTS to view before you miss it.
Stunning barn conversion situated in a semi rural location. This barn has been renovated to a high specification and high standard and is a credit to the current owners. The accommodation briefly comprises of entrance hall, Kitchen Diner being well fitted and well equipped. Lounge having beam feature and partial underfloor heating. Pleasant landing area leading to two bedrooms, master bedroom having idyllic views. Oil fired central heating. Septic tank. Parking to the front elevation providing two parking spaces. Rear garden with Indian stone patio and lawn areas.
An internally viewing comes strongly recommended to appreciate the high specification this Barn conversion has to offer. No upward chain.
Entrance Hall - Composite entrance door. UPVC double glazed window to front elevation. Stone effect flooring with partial underfloor heating. Radiator. Under stairs store.
Kitchen Diner - 2.90 x 4.60 (9'6" x 15'1") - Ceramic single drainer sink unit with chrome mixer tap, cupboards below. Wooden effect work tops having a range drawers, including pan drawers and cupboards below. Built in four ring induction hob having extractor hood over, built in electric oven. Matching wall mounted units. Plumbing for automatic washing machine. Space for fridge freezer. Inset lighting. Feature wood effect beams to ceiling. UPVC double glazed window to front and rear elevations. Stone effect flooring with partial underfloor heating.
Lounge - 4.39 x 4.60 (14'4" x 15'1") - UPVC double glazed window to front and rear elevations. Radiator. Feature wood effect beam to ceiling. flooring with partial under floor heating. Inset lighting. Television point.
Landing - Two double glazed windows. Storage cupboard. Radiator.
Bedroom One - 3.20 x 4.56 (10'5" x 14'11") - Double glazed windows to the rear elevation. Downlighting. Radiator.
Bedroom Two - 3.12 x 2.99 (10'2" x 9'9") - UPVC double glazed window to front elevation. Radiator.
Bathroom - 2.88 x 1.96 (9'5" x 6'5") - P-shaped bath with shower screen and mixer tap and shower over. Vanity wash hand basin with mixer taps and low level W.C. Heated towel rail. Fully tiled walls. Downlights. Extractor fan.
Externally - Parking to the front elevation for two vehicles.
Rear garden, there is an Indian stone patio area, laid to lawn. Garden shed. Oil fired central heating boiler and storage tank. Septic tank.
Interested in this property?
Council tax
First listed
2 weeks agoEnergy Performance Certificate
Bucknall, Stoke-On-Trent
Marketed by
Debra Timmis Estate Agents - Milton 24 Millrise Road, Milton Stoke on Trent, Staffordshire ST2 7BWPlacebuzz mortgage repayment calculator
Monthly repayment
The Est. Mortgage is for a 25 years repayment mortgage based on a 10% deposit and a 5.5% annual interest. It is only intended as a guide. Make sure you obtain accurate figures from your lender before committing to any mortgage. Your home may be repossessed if you do not keep up repayments on a mortgage.
Bucknall, Stoke-On-Trent - Streetview
DISCLAIMER: Property descriptions and related information displayed on this page are marketing materials provided by Debra Timmis Estate Agents - Milton. Placebuzz does not warrant or accept any responsibility for the accuracy or completeness of the property descriptions or related information provided here and they do not constitute property particulars. Please contact Debra Timmis Estate Agents - Milton for full details and further information.




