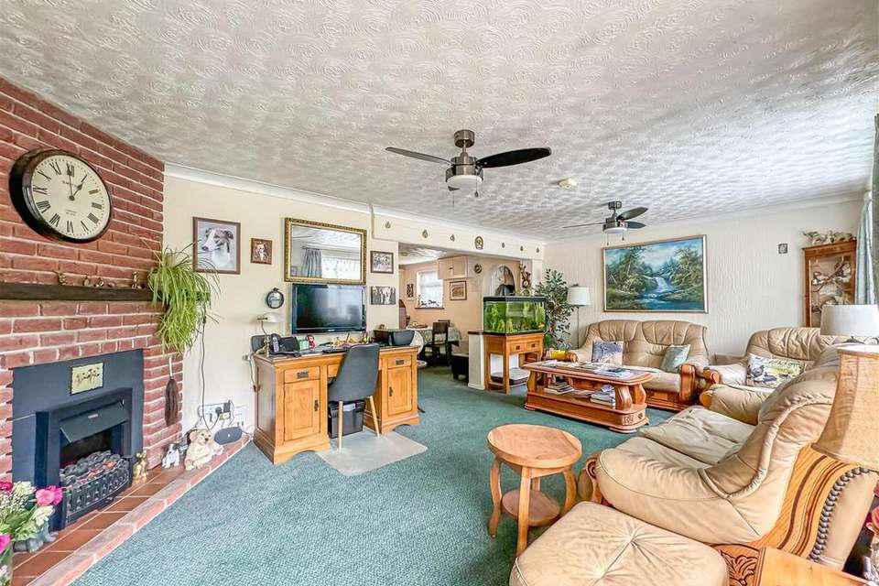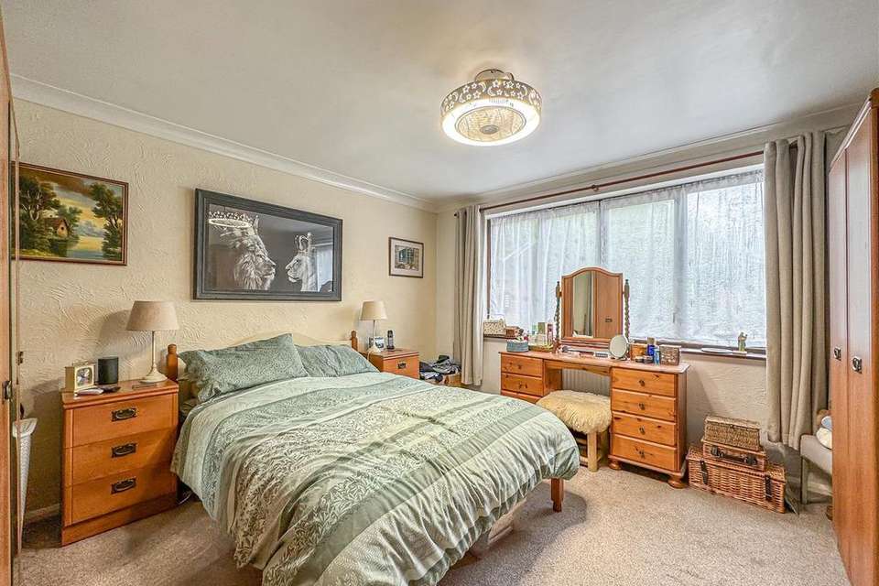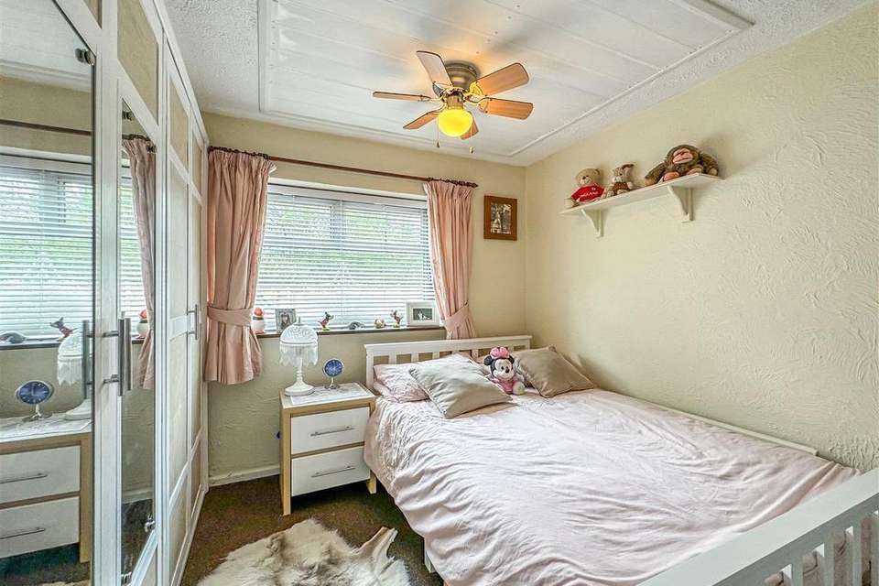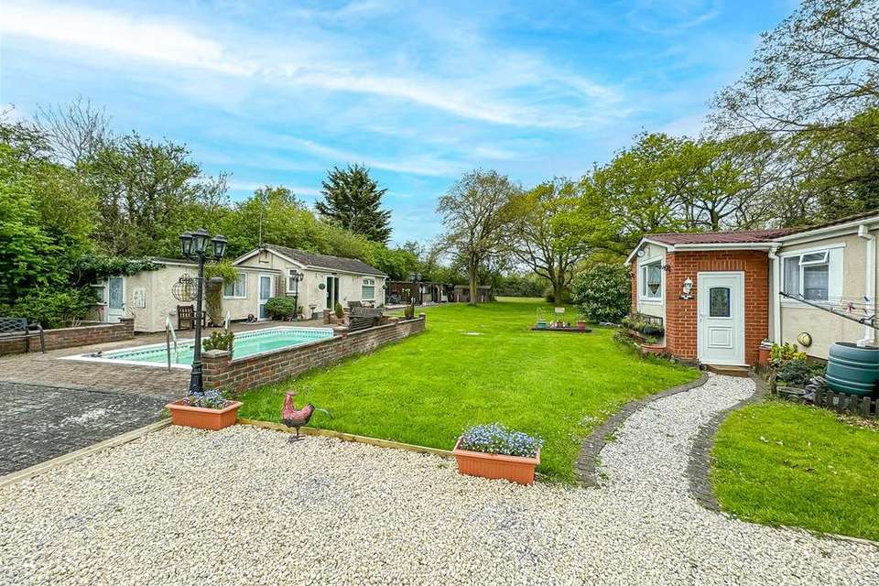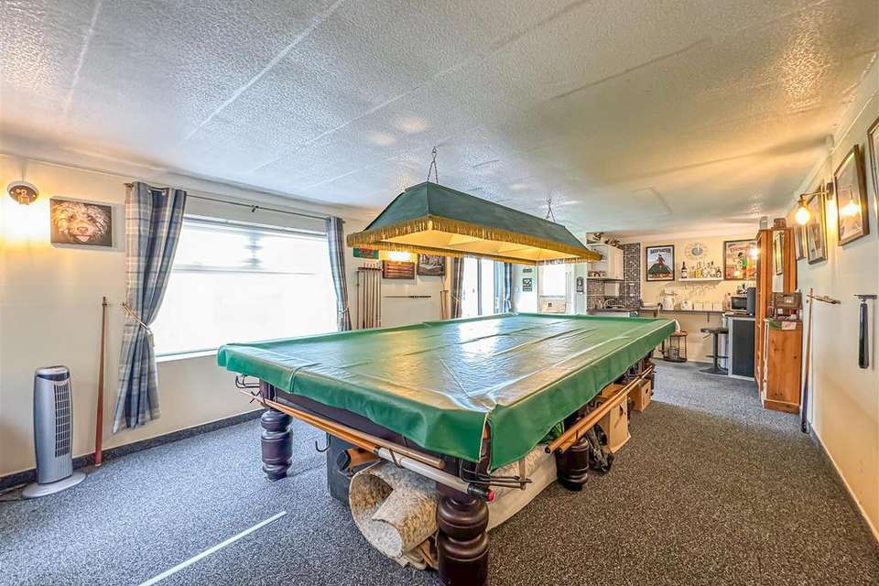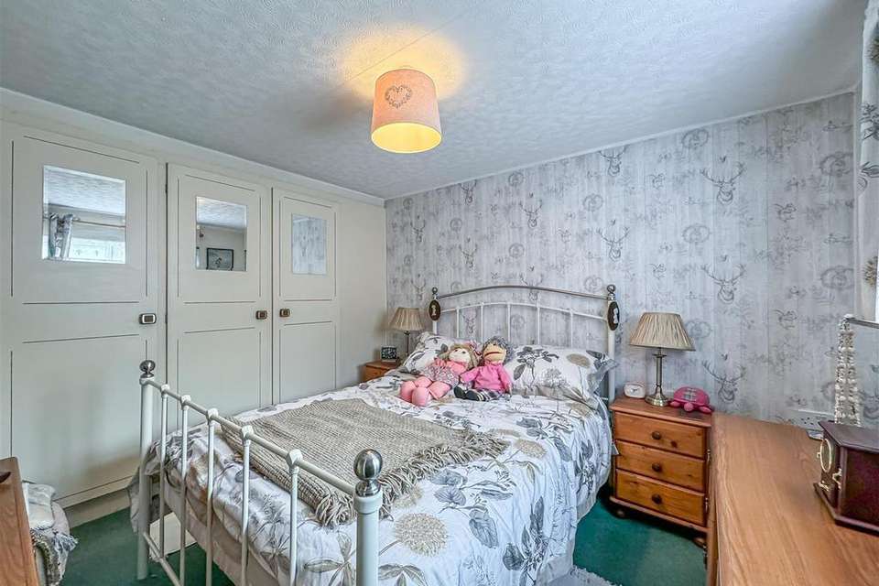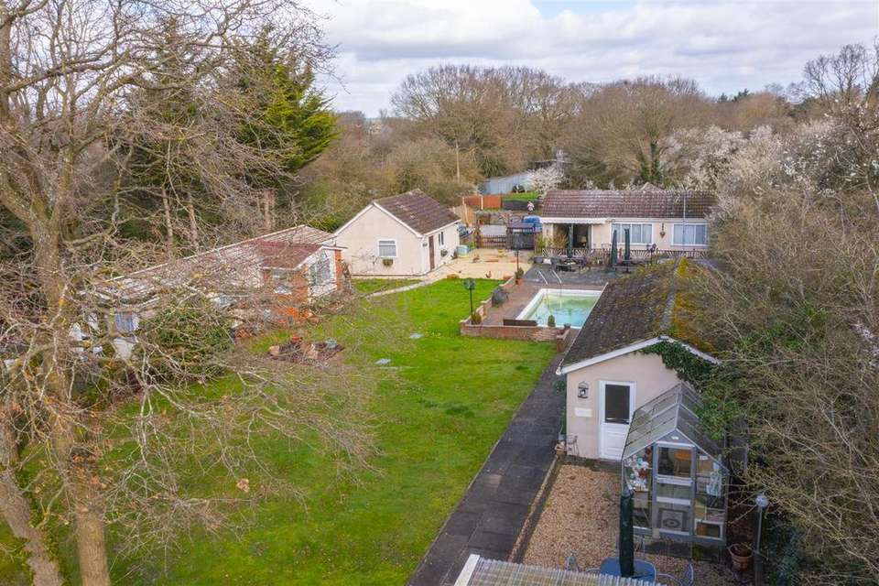5 bedroom detached bungalow for sale
Goldsmith Drive, Rayleigh SS6bungalow
bedrooms
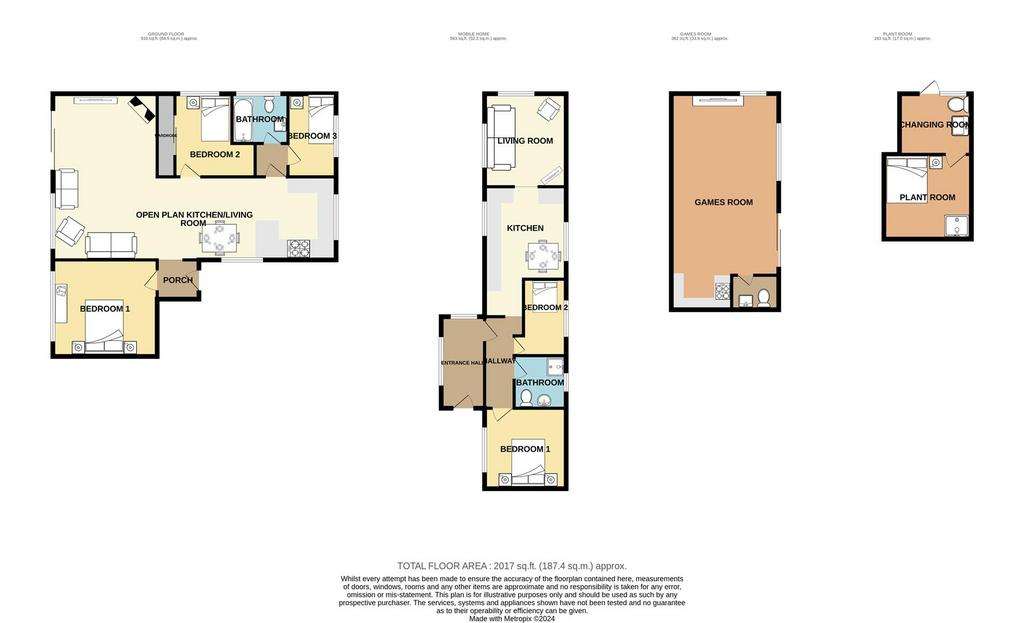
Property photos
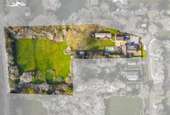
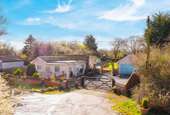
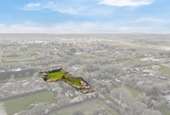

+26
Property description
Nestled within the serene landscape on the Rayleigh Hullbridge borders lies "The Nook," a captivating bungalow set on an expansive 1.6-acre plot, enveloped by nature's embrace. This secluded home offers a haven of tranquillity, where the symphony of birdsong serenades your senses.
Beyond its natural allure, "The Nook" boasts practicality and convenience, blending semi-rural living with urban accessibility. With Rayleigh train station nearby, commuting to London Liverpool Street is effortless, while primary and secondary schools ensure educational needs are within easy reach.
Step inside the bungalow to discover three bedrooms, a spacious open-plan living area, and a well-appointed bathroom. But the true allure lies in the potential; "The Nook" offers vast scope for extension, subject to planning permission, allowing you to tailor the space to your desires.
Adding to its charm, the plot features a two-bedroom mobile home complete with a bathroom, lounge kitchen, and inviting decking area. Various outbuildings, including a games room and plant room both with bathrooms, provide versatility, ideal for workspaces or annexes for family gatherings.
For equestrian enthusiasts, the paddocks offer ample space for horses, complemented by rear access for convenience. Meanwhile, the patio area beckons outdoor entertaining, while the swimming pool provides a refreshing retreat during the balmy summer months.
Surrounded by lush greenery and south-facing vistas, "The Nook" boasts a garden of unparalleled beauty. Immerse yourself in its splendour, where vibrant blooms dance in the gentle breeze, and verdant foliage creates a tapestry of colour. Whether lounging by the poolside or exploring the enchanting grounds, "The Nook" promises a life of serenity and splendour amidst nature's embrace.
Frontage - The frontage boasts a gated entrance and an independent driveway with off-street parking for approximately five large vehicles. A front courtyard area adorned with mature shrubs, trees, and flowers welcomes visitors. Gates and a patio area lead to the front door, with fence perimeters ensuring privacy. Access to the side and garden is available via the frontage, along with entry to the detached double garage.
Main Entrance Hall - Entered through a UPVC front door, the carpeted main entrance hall offers space for utilities and features a wall-mounted radiator. An open archway leads into the living area
Open Plan Kitchen/ Living Area - 10.77 x 6.32 (35'4" x 20'8") - The open plan kitchen-living area is illuminated by pendant ceiling lights and windows to the side, front, and rear aspects. Sliding doors lead onto the rear patio area. The kitchen comprises a range of eye and base level units with rolltop work surfaces, incorporating a sink with a mixer tap, induction hob with fan above, oven, fridge, and freezer. There's also a fireplace and ample power points.
Bedroom One - 3.97 x 3.67 (13'0" x 12'0") - This bedroom features carpeting, coving, a pendant ceiling light and a window to the rear aspect. Space for storage is provided.
Bedroom Two - This carpeted bedroom includes a window to the side aspect, a pendant ceiling light with a fan, integrated wardrobes, and space for storage.
Main Bathroom - The main bathroom features a panel bath with shower attachments, WC, and pedestal sink. It is illuminated by a pendant ceiling light and measures approximately 12 rounds of skill.
Various Outbuildings - There are various outbuildings including a large greenhouse, shelter, and space for a donkey with gated fence.
Games Room - 8.22 x 4.074 (26'11" x 13'4") - The games room features carpeting, double glazed siding doors, wall-mounted lights, and roll-top worksurface with a sink. It has the potential to be a second annex, subject to planning permission.
Mobile Home - The mobile home includes a hallway, main hallway, bedrooms, bathroom, kitchen/diner, and main lounge, all with various dimensions and features.
Rear Garden - The spacious rear garden features an immediate patio area with storage space and seating areas. It is fenced with mature trees and shrubs, offering privacy and overlooking all aspects, especially the south-facing direction. Access to outbuildings, including a double garage, mobile home, and games room, is available. Additionally, there's a paddock for equestrian purposes and rear access via a gate to the swimming pool area. The plot measures in excess of 1.5 acres and includes lush lawns and mature foliage.
Beyond its natural allure, "The Nook" boasts practicality and convenience, blending semi-rural living with urban accessibility. With Rayleigh train station nearby, commuting to London Liverpool Street is effortless, while primary and secondary schools ensure educational needs are within easy reach.
Step inside the bungalow to discover three bedrooms, a spacious open-plan living area, and a well-appointed bathroom. But the true allure lies in the potential; "The Nook" offers vast scope for extension, subject to planning permission, allowing you to tailor the space to your desires.
Adding to its charm, the plot features a two-bedroom mobile home complete with a bathroom, lounge kitchen, and inviting decking area. Various outbuildings, including a games room and plant room both with bathrooms, provide versatility, ideal for workspaces or annexes for family gatherings.
For equestrian enthusiasts, the paddocks offer ample space for horses, complemented by rear access for convenience. Meanwhile, the patio area beckons outdoor entertaining, while the swimming pool provides a refreshing retreat during the balmy summer months.
Surrounded by lush greenery and south-facing vistas, "The Nook" boasts a garden of unparalleled beauty. Immerse yourself in its splendour, where vibrant blooms dance in the gentle breeze, and verdant foliage creates a tapestry of colour. Whether lounging by the poolside or exploring the enchanting grounds, "The Nook" promises a life of serenity and splendour amidst nature's embrace.
Frontage - The frontage boasts a gated entrance and an independent driveway with off-street parking for approximately five large vehicles. A front courtyard area adorned with mature shrubs, trees, and flowers welcomes visitors. Gates and a patio area lead to the front door, with fence perimeters ensuring privacy. Access to the side and garden is available via the frontage, along with entry to the detached double garage.
Main Entrance Hall - Entered through a UPVC front door, the carpeted main entrance hall offers space for utilities and features a wall-mounted radiator. An open archway leads into the living area
Open Plan Kitchen/ Living Area - 10.77 x 6.32 (35'4" x 20'8") - The open plan kitchen-living area is illuminated by pendant ceiling lights and windows to the side, front, and rear aspects. Sliding doors lead onto the rear patio area. The kitchen comprises a range of eye and base level units with rolltop work surfaces, incorporating a sink with a mixer tap, induction hob with fan above, oven, fridge, and freezer. There's also a fireplace and ample power points.
Bedroom One - 3.97 x 3.67 (13'0" x 12'0") - This bedroom features carpeting, coving, a pendant ceiling light and a window to the rear aspect. Space for storage is provided.
Bedroom Two - This carpeted bedroom includes a window to the side aspect, a pendant ceiling light with a fan, integrated wardrobes, and space for storage.
Main Bathroom - The main bathroom features a panel bath with shower attachments, WC, and pedestal sink. It is illuminated by a pendant ceiling light and measures approximately 12 rounds of skill.
Various Outbuildings - There are various outbuildings including a large greenhouse, shelter, and space for a donkey with gated fence.
Games Room - 8.22 x 4.074 (26'11" x 13'4") - The games room features carpeting, double glazed siding doors, wall-mounted lights, and roll-top worksurface with a sink. It has the potential to be a second annex, subject to planning permission.
Mobile Home - The mobile home includes a hallway, main hallway, bedrooms, bathroom, kitchen/diner, and main lounge, all with various dimensions and features.
Rear Garden - The spacious rear garden features an immediate patio area with storage space and seating areas. It is fenced with mature trees and shrubs, offering privacy and overlooking all aspects, especially the south-facing direction. Access to outbuildings, including a double garage, mobile home, and games room, is available. Additionally, there's a paddock for equestrian purposes and rear access via a gate to the swimming pool area. The plot measures in excess of 1.5 acres and includes lush lawns and mature foliage.
Council tax
First listed
2 weeks agoGoldsmith Drive, Rayleigh SS6
Placebuzz mortgage repayment calculator
Monthly repayment
The Est. Mortgage is for a 25 years repayment mortgage based on a 10% deposit and a 5.5% annual interest. It is only intended as a guide. Make sure you obtain accurate figures from your lender before committing to any mortgage. Your home may be repossessed if you do not keep up repayments on a mortgage.
Goldsmith Drive, Rayleigh SS6 - Streetview
DISCLAIMER: Property descriptions and related information displayed on this page are marketing materials provided by Bear Estate Agents - Hockley. Placebuzz does not warrant or accept any responsibility for the accuracy or completeness of the property descriptions or related information provided here and they do not constitute property particulars. Please contact Bear Estate Agents - Hockley for full details and further information.





