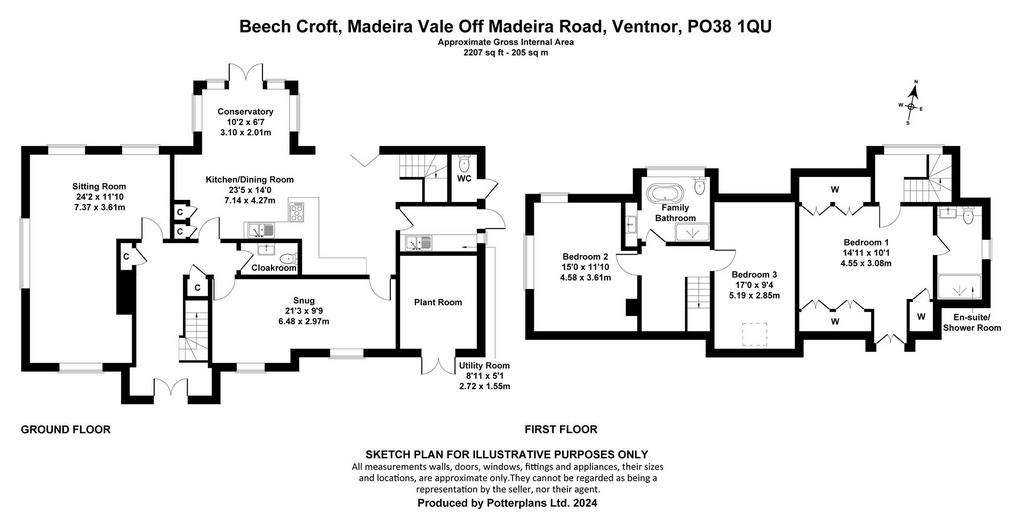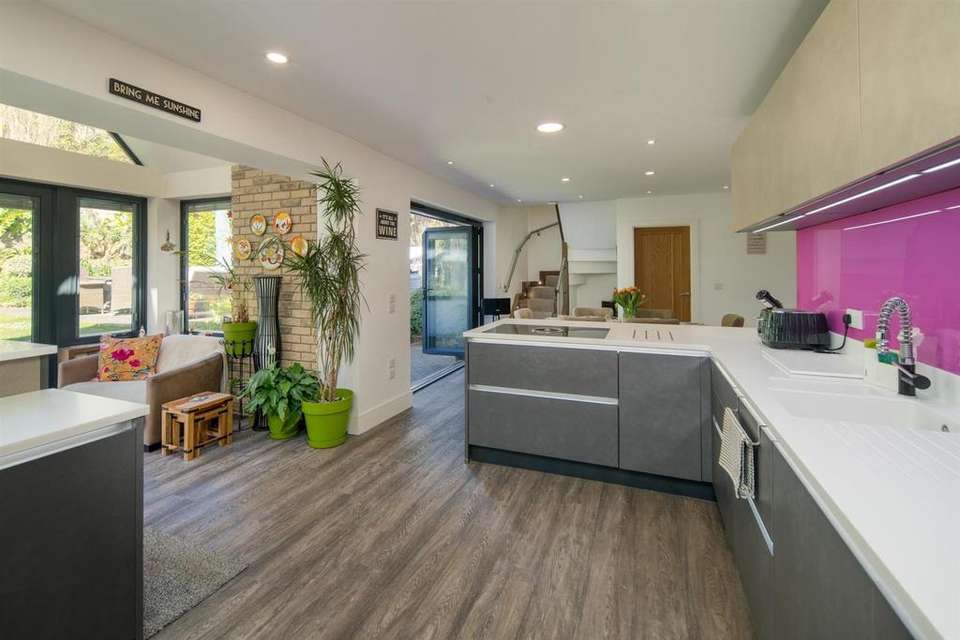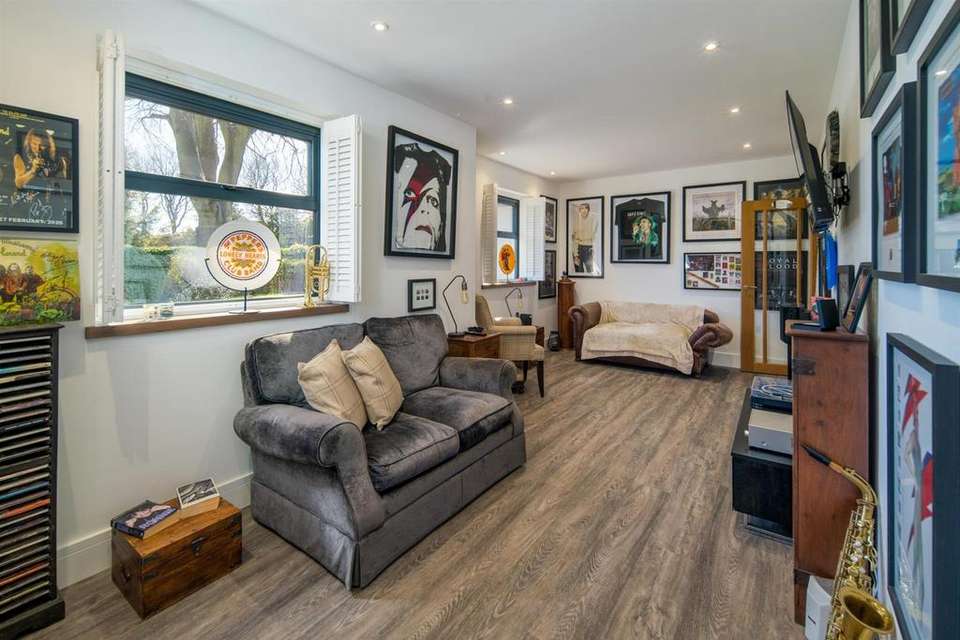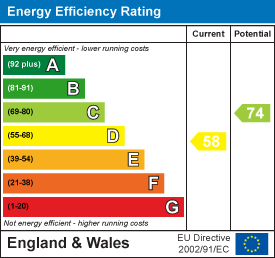3 bedroom house for sale
Bonchurch, Isle of Wighthouse
bedrooms

Property photos




+23
Property description
Renovated and modernised to an exceptional high standard, Beech Croft is an excellent example of an architecturally designed home with wonderful open plan family living with all the modern comforts.
Beech Croft - Occupying a good size elevated plot, the property is situated in the extremely popular location of Madeira Vale in Bonchurch with southeast facing sea views and the stunning Ventnor Downs to the northwest. Accommodation is based over two floors with two separate staircases potentially creating a private wing for additional family members.
The principal reception rooms have good ceiling heights, most with underfloor heating and large windows with sliding doors out onto the garden providing a lovely light feel, allowing an abundance of natural light to flood the space as well as an attractive outlook over the gardens. The stunning landscaped gardens offer a variety of seating areas and viewing platforms.
Situated near the centre of Bonchurch village, with easy access to both country and coastal walks, whilst having access to the beach and popular bays in either direction, Monks Bay and Wheelers Bay. Bonchurch gained popularity in the Victorian era due to its coastal location with fresh, clean air and desirable micro-climate, and has continued to be popular ever since with beautiful architecture and scenic views. The neighbouring town of Ventnor has an array of popular, independent shops, restaurants, bars, doctor's surgery, and a popular fish market.
GROUND FLOOR ACCOMMODATION
ENTRANCE HALL - Spacious hallway with vaulted ceilings and large picture windows. Modern glass paneled stairway to the first floor. Storage cupboards with ample room for coats and additional storage. The hallway benefits from a doubled sided log burner twined with the sitting room. Access to downstairs WC, with wash hand basin & heated towel rail. Column radiator heating.
KITCHEN/BREAKFAST BAR & DINING AREA - Stunning German designed Nolte handleless kitchen creating a neat, tidy look with clean-cut lines and coordinated interior décor. Ample wall and floor mounted units with built in remote controlled under counter and cupboard lights. Seamless Corian worktops, built in appliances including two Bosch ovens with microwave, warming tray and pizza oven. Built in fridge and separate freezer and wine chiller. Electric fan oven and Bora induction hob with inbuilt extractor fan. Breakfast bar and underfloor heating. DINING AREA with bi-folding doors out onto the garden, ample space for table & chairs for eight people. Access through to the MUSIC ROOM/SNUG
ORANGERY - A beautifully designed steel framed structure with direct access out onto the garden. Underfloor heating with stylish French doors with integrated blinds, large picture windows and remote-controlled Velux windows.
UTILITY ROOM - Good size room with external access onto the garden, ample space for washing machine and separate dryer. Sink and drainer. Built in wall and floor storage cupboards. Underfloor heating and towel radiator.
STAIRS TO MASTER BEDROOM - Separate stairway leads you to the landing with views over the garden, master bedroom with vaulted ceilings. French doors open up to a Juliet balcony with some sea views. Numerous built in wardrobes. Underfloor heating.
ENSUITE - Large walk in shower, wash hand basin with large vanity unit below, WC and wall mounted heated towel rail and underfloor heating
MUSIC ROOM/SNUG - southeast facing with access back through to the kitchen and hallway. Underfloor heating.
SITTING ROOM - A particularly light and spacious triple aspect room, southeast facing with views overlooking the garden. Large double- sided log burner
CLOAKROOM - Wash hand basin with vanity unit below & WC.
FIRST FLOOR ACCOMMODATION (via main hallway)
BEDROOM 2 - Large spacious double bedroom with ample space for fitted or freestanding wardrobes. Built in eaves storage cupboards. Elevated southeast facing sea and garden views.
BEDROOM 3 - Another very good size double bedroom with ample space for fitted or freestanding wardrobes. Built in eaves storage cupboard. Southeast facing sea and garden views.
FAMILY BATHROOM - Large modern style bath, with separate walk-in shower. Wash hand basin and vanity unit below. WC and wall mounted heated towel rail.
OUTSIDE
PLANT ROOM Used for housing the boiler, hot water cylinder and the underfloor heating manifolds. Ample space for additional general storage.
CLOAKROOM Accessed only from the garden with WC, wash hand basin and radiator heating.
Graveled gated driveway, ample room for multiple cars. Outside sockets available. The southeast facing front garden is fully enclosed with mature trees, natural pond and a variety of shrubs and bushes and has been beautifully maintained over the last 10 years and once was part of the local "open garden" gathering. Access through to the rear garden which is a mixture of terraced and lawned garden with a variety of seating areas. Again, the garden is stunning with a huge variety of plants and shrubs. Due to the local microclimate banana trees and palms thrive in the warmth of the sun. Elevated stone pathway takes you around the terraced part of the garden. Large bloc paved patio with outside lights. Large wooden framed greenhouse with additional storage. Overall, the garden is very private and secluded.
POSTCODE PO38
TENURE Freehold
COUNCIL TAX E
EPC Rating D
SERVICES Mains water, electricity, drainage, and gas.
VIEWINGS Strictly by appointment with sole agents, Spence Willard.
IMPORTANT NOTICE: 1. Particulars: These particulars are not an offer or contract, nor part of one. You should not rely on statements by Spence Willard in the particulars or by word of mouth or in writing ('information') as being factually accurate about the property, its condition or its value.
Neither Spence Willard nor any joint agent has any authority to make any representations about the property, and accordingly any information given is entirely without responsibility on the part of the agents, seller(s) or lessor(s). 2. Photos etc: The photographs show only certain parts of the
property as they appeared at the time they were taken. Areas, measurements and distances given are approximate only. 3. Regulations etc: Any reference to alterations to, or use of, any part of the property does not mean that any necessary planning, building regulations or other consent has been obtained. A buyer or lessee must find out by inspection or in other ways that these matters have been properly dealt with and that all information is correct. 4. VAT: The VAT position relating to the property may change without notice.
Beech Croft - Occupying a good size elevated plot, the property is situated in the extremely popular location of Madeira Vale in Bonchurch with southeast facing sea views and the stunning Ventnor Downs to the northwest. Accommodation is based over two floors with two separate staircases potentially creating a private wing for additional family members.
The principal reception rooms have good ceiling heights, most with underfloor heating and large windows with sliding doors out onto the garden providing a lovely light feel, allowing an abundance of natural light to flood the space as well as an attractive outlook over the gardens. The stunning landscaped gardens offer a variety of seating areas and viewing platforms.
Situated near the centre of Bonchurch village, with easy access to both country and coastal walks, whilst having access to the beach and popular bays in either direction, Monks Bay and Wheelers Bay. Bonchurch gained popularity in the Victorian era due to its coastal location with fresh, clean air and desirable micro-climate, and has continued to be popular ever since with beautiful architecture and scenic views. The neighbouring town of Ventnor has an array of popular, independent shops, restaurants, bars, doctor's surgery, and a popular fish market.
GROUND FLOOR ACCOMMODATION
ENTRANCE HALL - Spacious hallway with vaulted ceilings and large picture windows. Modern glass paneled stairway to the first floor. Storage cupboards with ample room for coats and additional storage. The hallway benefits from a doubled sided log burner twined with the sitting room. Access to downstairs WC, with wash hand basin & heated towel rail. Column radiator heating.
KITCHEN/BREAKFAST BAR & DINING AREA - Stunning German designed Nolte handleless kitchen creating a neat, tidy look with clean-cut lines and coordinated interior décor. Ample wall and floor mounted units with built in remote controlled under counter and cupboard lights. Seamless Corian worktops, built in appliances including two Bosch ovens with microwave, warming tray and pizza oven. Built in fridge and separate freezer and wine chiller. Electric fan oven and Bora induction hob with inbuilt extractor fan. Breakfast bar and underfloor heating. DINING AREA with bi-folding doors out onto the garden, ample space for table & chairs for eight people. Access through to the MUSIC ROOM/SNUG
ORANGERY - A beautifully designed steel framed structure with direct access out onto the garden. Underfloor heating with stylish French doors with integrated blinds, large picture windows and remote-controlled Velux windows.
UTILITY ROOM - Good size room with external access onto the garden, ample space for washing machine and separate dryer. Sink and drainer. Built in wall and floor storage cupboards. Underfloor heating and towel radiator.
STAIRS TO MASTER BEDROOM - Separate stairway leads you to the landing with views over the garden, master bedroom with vaulted ceilings. French doors open up to a Juliet balcony with some sea views. Numerous built in wardrobes. Underfloor heating.
ENSUITE - Large walk in shower, wash hand basin with large vanity unit below, WC and wall mounted heated towel rail and underfloor heating
MUSIC ROOM/SNUG - southeast facing with access back through to the kitchen and hallway. Underfloor heating.
SITTING ROOM - A particularly light and spacious triple aspect room, southeast facing with views overlooking the garden. Large double- sided log burner
CLOAKROOM - Wash hand basin with vanity unit below & WC.
FIRST FLOOR ACCOMMODATION (via main hallway)
BEDROOM 2 - Large spacious double bedroom with ample space for fitted or freestanding wardrobes. Built in eaves storage cupboards. Elevated southeast facing sea and garden views.
BEDROOM 3 - Another very good size double bedroom with ample space for fitted or freestanding wardrobes. Built in eaves storage cupboard. Southeast facing sea and garden views.
FAMILY BATHROOM - Large modern style bath, with separate walk-in shower. Wash hand basin and vanity unit below. WC and wall mounted heated towel rail.
OUTSIDE
PLANT ROOM Used for housing the boiler, hot water cylinder and the underfloor heating manifolds. Ample space for additional general storage.
CLOAKROOM Accessed only from the garden with WC, wash hand basin and radiator heating.
Graveled gated driveway, ample room for multiple cars. Outside sockets available. The southeast facing front garden is fully enclosed with mature trees, natural pond and a variety of shrubs and bushes and has been beautifully maintained over the last 10 years and once was part of the local "open garden" gathering. Access through to the rear garden which is a mixture of terraced and lawned garden with a variety of seating areas. Again, the garden is stunning with a huge variety of plants and shrubs. Due to the local microclimate banana trees and palms thrive in the warmth of the sun. Elevated stone pathway takes you around the terraced part of the garden. Large bloc paved patio with outside lights. Large wooden framed greenhouse with additional storage. Overall, the garden is very private and secluded.
POSTCODE PO38
TENURE Freehold
COUNCIL TAX E
EPC Rating D
SERVICES Mains water, electricity, drainage, and gas.
VIEWINGS Strictly by appointment with sole agents, Spence Willard.
IMPORTANT NOTICE: 1. Particulars: These particulars are not an offer or contract, nor part of one. You should not rely on statements by Spence Willard in the particulars or by word of mouth or in writing ('information') as being factually accurate about the property, its condition or its value.
Neither Spence Willard nor any joint agent has any authority to make any representations about the property, and accordingly any information given is entirely without responsibility on the part of the agents, seller(s) or lessor(s). 2. Photos etc: The photographs show only certain parts of the
property as they appeared at the time they were taken. Areas, measurements and distances given are approximate only. 3. Regulations etc: Any reference to alterations to, or use of, any part of the property does not mean that any necessary planning, building regulations or other consent has been obtained. A buyer or lessee must find out by inspection or in other ways that these matters have been properly dealt with and that all information is correct. 4. VAT: The VAT position relating to the property may change without notice.
Interested in this property?
Council tax
First listed
2 weeks agoEnergy Performance Certificate
Bonchurch, Isle of Wight
Marketed by
Spence Willard - Cowes Waterside House, 72A High Street, Cowes Isle of Wight PO31 7RECall agent on 01983 200880
Placebuzz mortgage repayment calculator
Monthly repayment
The Est. Mortgage is for a 25 years repayment mortgage based on a 10% deposit and a 5.5% annual interest. It is only intended as a guide. Make sure you obtain accurate figures from your lender before committing to any mortgage. Your home may be repossessed if you do not keep up repayments on a mortgage.
Bonchurch, Isle of Wight - Streetview
DISCLAIMER: Property descriptions and related information displayed on this page are marketing materials provided by Spence Willard - Cowes. Placebuzz does not warrant or accept any responsibility for the accuracy or completeness of the property descriptions or related information provided here and they do not constitute property particulars. Please contact Spence Willard - Cowes for full details and further information.




























