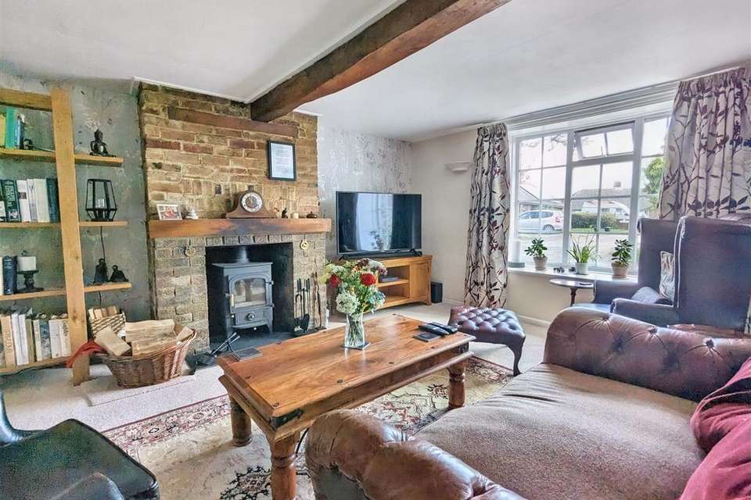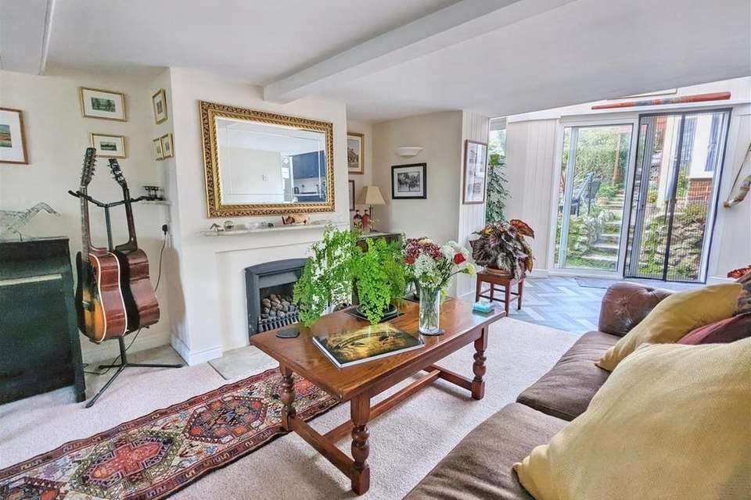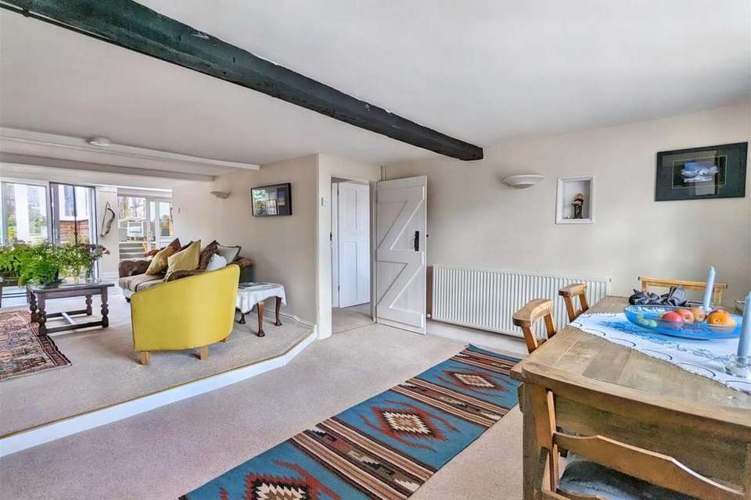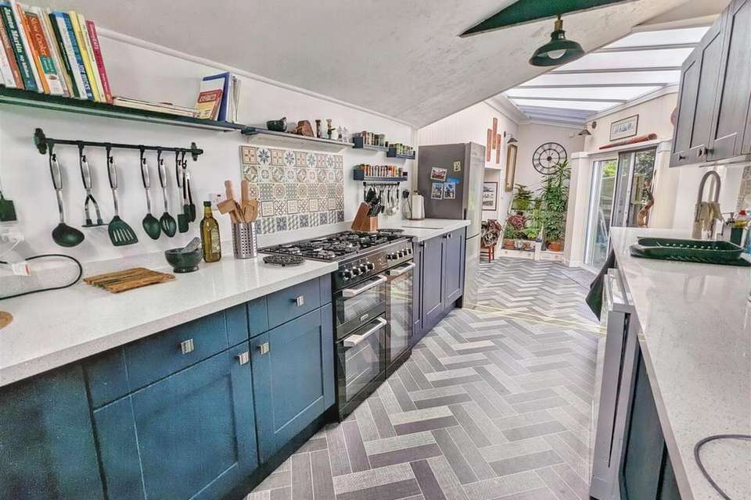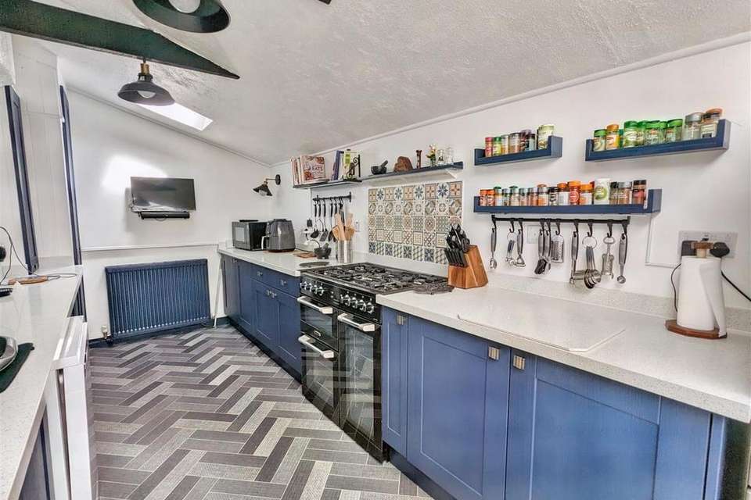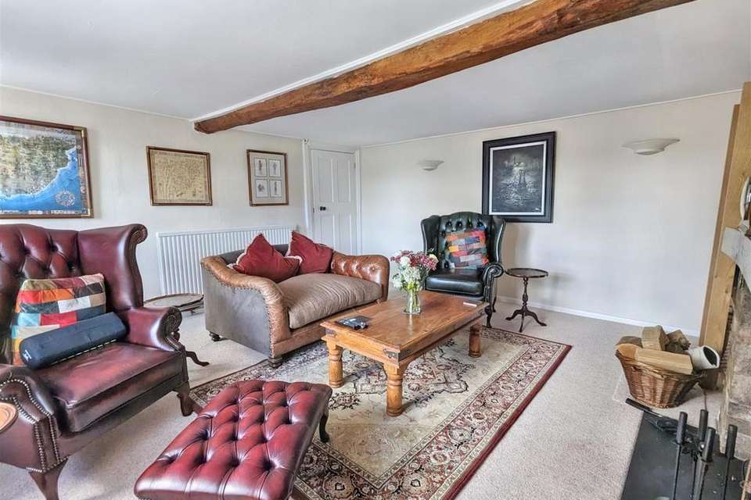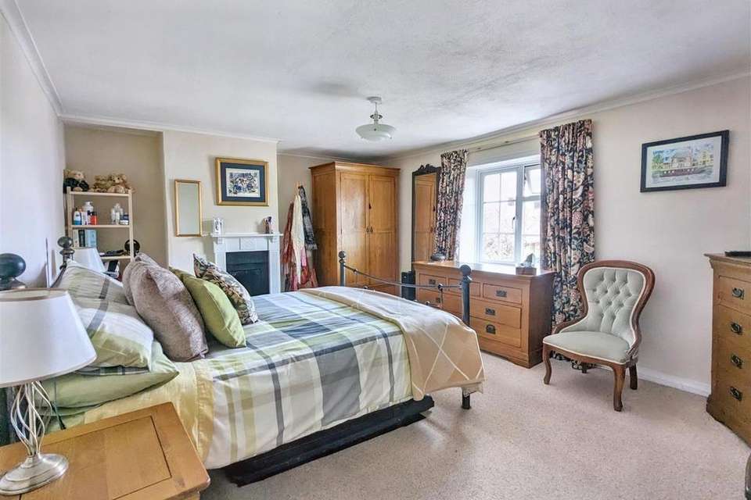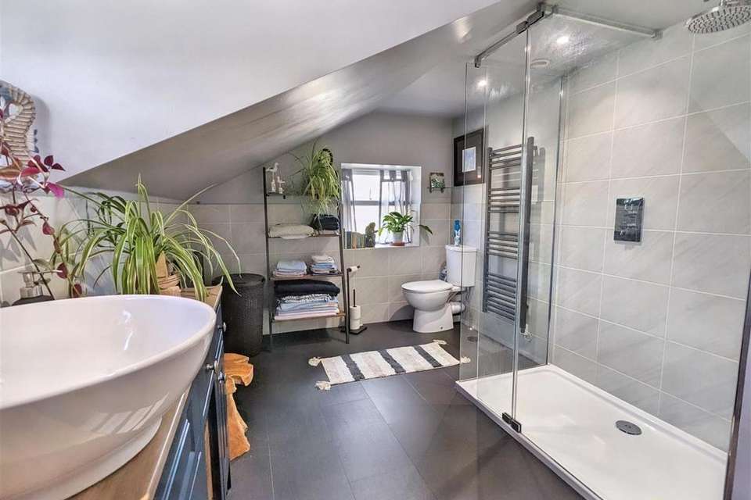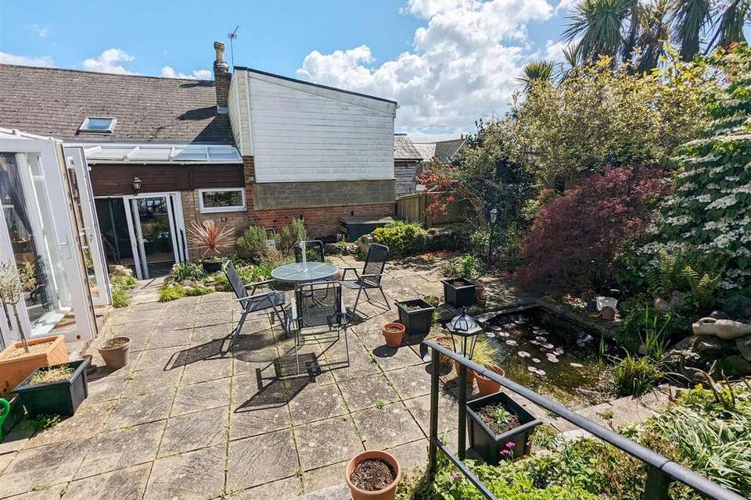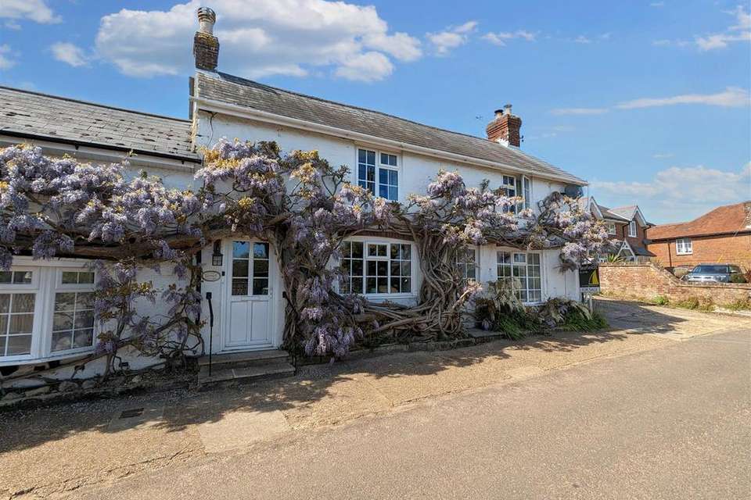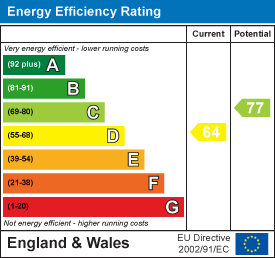3 bedroom house for sale
Newchurch, PO36 0NFhouse
bedrooms
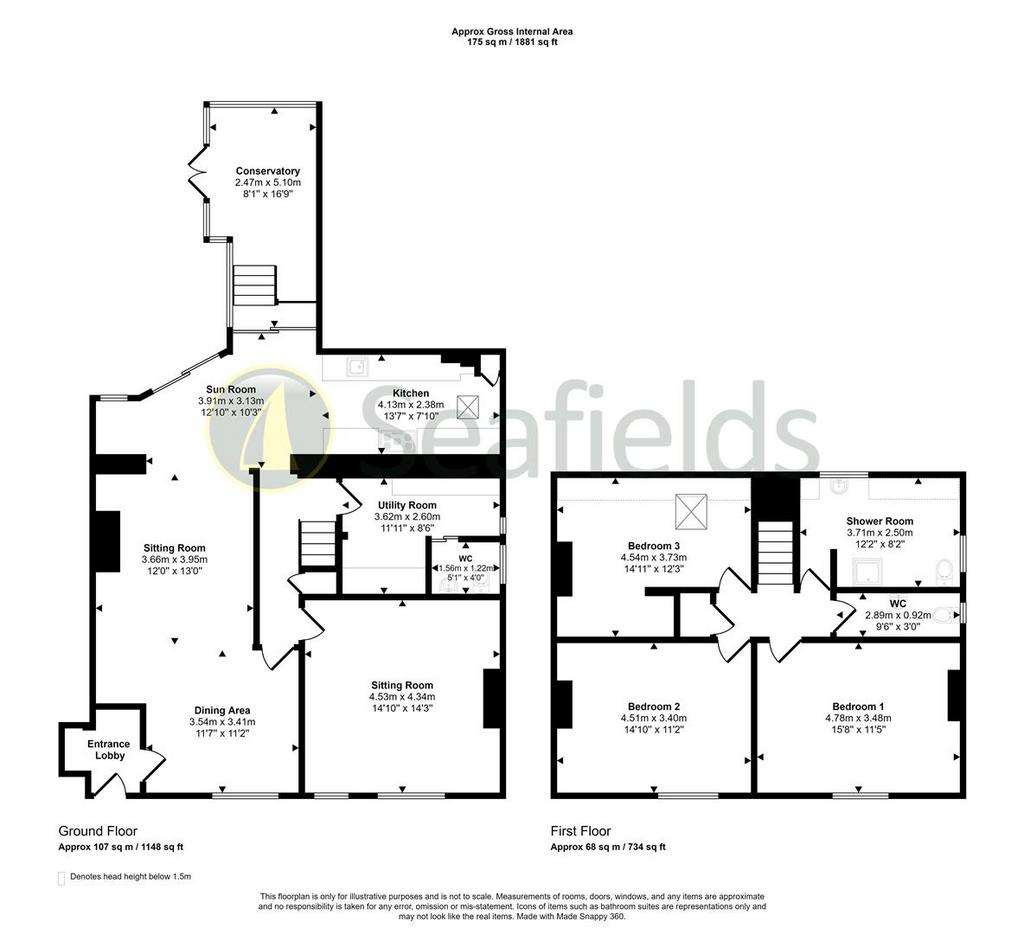
Property photos



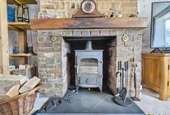
+15
Property description
A BLEND OF GREAT CHARM PLUS MODERN LUXURIES!
Right in the very heart of this pretty rural village, this very pretty attached CHARACTER COTTAGE has been extensively refurbished and re-modelled, with fresh decor and new flooring throughout. The property comprises a pretty sitting room, superb open-plan arrangement of living, dining and sun rooms plus a stylish kitchen and conservatory. There are also 3 DOUBLE BEDROOMS, a luxurious shower room plus 2 separate WCs (one on each floor). Just some of the other benefits include GAS CENTRAL HEATING (recently installed boiler), double glazing, attractive fireplaces, private SECLUDED GARDEN plus PARKING for up to 3 vehicles. Newchurch is such a charming location - with highly reputed primary school, church and public house - with all principal Island towns being within approximately 15 minutes drive. Very well worth a visit.
Accommodation: - Double glazed entrance door to:
Entrance Lobby: - Welcoming lobby with entrance mat flooring. Alcove with fitted coat hooks and space for shoes/boots. Wall mounted lantern. Door to:
Open Plan Living/Dining Room: - Dining Area: Characterful carpeted room with beamed ceiling. Double glazed window to front with marble window sill. Feature ornamental niche. Large radiator. Door to Inner Hallway. Step up to:
Living Area: Spacious and airy reception room. Feature fireplace with marble mantle and hearth, fitted with flame effect gas fire. Beamed ceiling. Wall lighting. Radiator. Carpeted flooring. Open aspect into:
Sun Room: - Bright room with recently replaced thermal polycarbonate roof. Double glazed doors opening to garden. Double glazed window to rear. Wall lighting. Double glazed doors and short staircase up to Conservatory. Wood effect luxury vinyl flooring. Doorway to Inner Hallway. Steps up and open aspect to:
Kitchen: - A very sleek kitchen comprising range of cupboard and drawer units with contrasting composite worksurface and upstand. Inset sink unit with coiled mixer tap. Space for Range cooker, dishwasher and tall fridge/freezer. Tiled splashback to sink and cooker area. Cupboard housing Glow-worm boiler. Skylight window. Beamed ceiling. Fitted shelving. Radiator. Continuation of wood effect luxury vinyl flooring.
Conservatory: - Double glazed conservatory with polycarbonate roof. French doors opening to garden. Carpeted flooring. Wall lighting. Radiator.
Inner Hallway: - Carpeted inner hall with stairs to First Floor with shelved cupboard under. Coat hooks. Recessed downlighters. Door to Utility Room. Door to:
Sitting Room: - Charming reception room with double glazed windows x 2 to front. Feature brick fireplace with wooden mantle, stone hearth and wood burner. Wall lighting. Beamed ceiling. Carpeted flooring. Radiator.
Utility Room: - Well proportioned utility with space and plumbing for washing machine and tumble dryer. Built-in worksurfaces and fitted shelving. Cupboard housing electric meter. Obscured double glazed window to side. Wood effect vinyl flooring. Door to:
Downstairs W.C.: - White suite comprising a pedestal wash hand basin with mirror above and low level w.c. Half tiled walls. Obscure double glazed window to side. Continuation of wood effect flooring.
First Floor Landing: - Carpeted flooring. Over-stairs storage area. Doors to:
Bedroom 1: - Generous double room with double glazed window to front. Feature fireplace with painted wooden surround and mantle. Carpeted flooring. Radiator.
Bedroom 2: - A second spacious double room with double glazed window to front. Feature fireplace with painted wooden surround and mantle. Carpeted flooring. Radiator.
Bedroom 3: - Good sized double room with skylight window to rear. Carpeted flooring. Radiator. Open to storage area with hanging rail and return door to Landing.
Shower Room: - Stylish white suite comprising a bowl wash basin with mixer tap set on a vanity unit with ample shelf and cupboard storage below; large walk-in shower with glass surround and mixer waterfall shower head and handset. Dual aspect double glazed windows to side and rear. Half tiled walls and tiled flooring. Heated towel rail. Radiator. Underfloor heating.
Separate W.C.: - White suite comprising a pedestal wash hand basin with mirror above and low level w.c. Access to loft. Obscured double glazed window to side. Built-in shelf. Tiled flooring. Recessed downlighters.
Garden: - To the rear of the property are steps up to a very private and sheltered garden with well stocked beds of mature shrubs trees and plants. Patio seating area with inset pond. Wood store. Outside tap, power and light. Sheds x 2 (one being new with solar lighting). Archway and steps up to:
Driveway: - Gated gravelled driveway offering parking for 3 cars. Solar lighting leading from the driveway to the house.
Useful Property Information: - Tenure: Freehold * Council Tax Band: D.
Gas boiler: 2 years old.
Wood burner and flue: 2 years old, annually serviced.
Wightfibre 500 is fitted at the property.
Disclaimer: - Floor plan and measurements are approximate and not to scale. We have not tested any appliances or systems, and our description should not be taken as a guarantee that these are in working order. None of these statements contained in these details are to be relied upon as statements of fact.
Right in the very heart of this pretty rural village, this very pretty attached CHARACTER COTTAGE has been extensively refurbished and re-modelled, with fresh decor and new flooring throughout. The property comprises a pretty sitting room, superb open-plan arrangement of living, dining and sun rooms plus a stylish kitchen and conservatory. There are also 3 DOUBLE BEDROOMS, a luxurious shower room plus 2 separate WCs (one on each floor). Just some of the other benefits include GAS CENTRAL HEATING (recently installed boiler), double glazing, attractive fireplaces, private SECLUDED GARDEN plus PARKING for up to 3 vehicles. Newchurch is such a charming location - with highly reputed primary school, church and public house - with all principal Island towns being within approximately 15 minutes drive. Very well worth a visit.
Accommodation: - Double glazed entrance door to:
Entrance Lobby: - Welcoming lobby with entrance mat flooring. Alcove with fitted coat hooks and space for shoes/boots. Wall mounted lantern. Door to:
Open Plan Living/Dining Room: - Dining Area: Characterful carpeted room with beamed ceiling. Double glazed window to front with marble window sill. Feature ornamental niche. Large radiator. Door to Inner Hallway. Step up to:
Living Area: Spacious and airy reception room. Feature fireplace with marble mantle and hearth, fitted with flame effect gas fire. Beamed ceiling. Wall lighting. Radiator. Carpeted flooring. Open aspect into:
Sun Room: - Bright room with recently replaced thermal polycarbonate roof. Double glazed doors opening to garden. Double glazed window to rear. Wall lighting. Double glazed doors and short staircase up to Conservatory. Wood effect luxury vinyl flooring. Doorway to Inner Hallway. Steps up and open aspect to:
Kitchen: - A very sleek kitchen comprising range of cupboard and drawer units with contrasting composite worksurface and upstand. Inset sink unit with coiled mixer tap. Space for Range cooker, dishwasher and tall fridge/freezer. Tiled splashback to sink and cooker area. Cupboard housing Glow-worm boiler. Skylight window. Beamed ceiling. Fitted shelving. Radiator. Continuation of wood effect luxury vinyl flooring.
Conservatory: - Double glazed conservatory with polycarbonate roof. French doors opening to garden. Carpeted flooring. Wall lighting. Radiator.
Inner Hallway: - Carpeted inner hall with stairs to First Floor with shelved cupboard under. Coat hooks. Recessed downlighters. Door to Utility Room. Door to:
Sitting Room: - Charming reception room with double glazed windows x 2 to front. Feature brick fireplace with wooden mantle, stone hearth and wood burner. Wall lighting. Beamed ceiling. Carpeted flooring. Radiator.
Utility Room: - Well proportioned utility with space and plumbing for washing machine and tumble dryer. Built-in worksurfaces and fitted shelving. Cupboard housing electric meter. Obscured double glazed window to side. Wood effect vinyl flooring. Door to:
Downstairs W.C.: - White suite comprising a pedestal wash hand basin with mirror above and low level w.c. Half tiled walls. Obscure double glazed window to side. Continuation of wood effect flooring.
First Floor Landing: - Carpeted flooring. Over-stairs storage area. Doors to:
Bedroom 1: - Generous double room with double glazed window to front. Feature fireplace with painted wooden surround and mantle. Carpeted flooring. Radiator.
Bedroom 2: - A second spacious double room with double glazed window to front. Feature fireplace with painted wooden surround and mantle. Carpeted flooring. Radiator.
Bedroom 3: - Good sized double room with skylight window to rear. Carpeted flooring. Radiator. Open to storage area with hanging rail and return door to Landing.
Shower Room: - Stylish white suite comprising a bowl wash basin with mixer tap set on a vanity unit with ample shelf and cupboard storage below; large walk-in shower with glass surround and mixer waterfall shower head and handset. Dual aspect double glazed windows to side and rear. Half tiled walls and tiled flooring. Heated towel rail. Radiator. Underfloor heating.
Separate W.C.: - White suite comprising a pedestal wash hand basin with mirror above and low level w.c. Access to loft. Obscured double glazed window to side. Built-in shelf. Tiled flooring. Recessed downlighters.
Garden: - To the rear of the property are steps up to a very private and sheltered garden with well stocked beds of mature shrubs trees and plants. Patio seating area with inset pond. Wood store. Outside tap, power and light. Sheds x 2 (one being new with solar lighting). Archway and steps up to:
Driveway: - Gated gravelled driveway offering parking for 3 cars. Solar lighting leading from the driveway to the house.
Useful Property Information: - Tenure: Freehold * Council Tax Band: D.
Gas boiler: 2 years old.
Wood burner and flue: 2 years old, annually serviced.
Wightfibre 500 is fitted at the property.
Disclaimer: - Floor plan and measurements are approximate and not to scale. We have not tested any appliances or systems, and our description should not be taken as a guarantee that these are in working order. None of these statements contained in these details are to be relied upon as statements of fact.
Interested in this property?
Council tax
First listed
Last weekEnergy Performance Certificate
Newchurch, PO36 0NF
Marketed by
Seafields - Ryde 18-19 Union Street Ryde, Isle of Wight PO33 2DUPlacebuzz mortgage repayment calculator
Monthly repayment
The Est. Mortgage is for a 25 years repayment mortgage based on a 10% deposit and a 5.5% annual interest. It is only intended as a guide. Make sure you obtain accurate figures from your lender before committing to any mortgage. Your home may be repossessed if you do not keep up repayments on a mortgage.
Newchurch, PO36 0NF - Streetview
DISCLAIMER: Property descriptions and related information displayed on this page are marketing materials provided by Seafields - Ryde. Placebuzz does not warrant or accept any responsibility for the accuracy or completeness of the property descriptions or related information provided here and they do not constitute property particulars. Please contact Seafields - Ryde for full details and further information.



