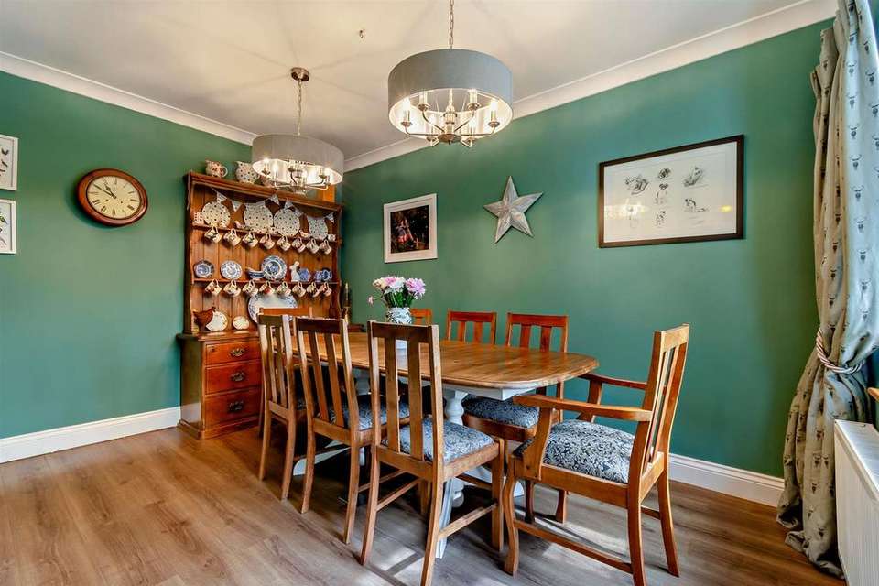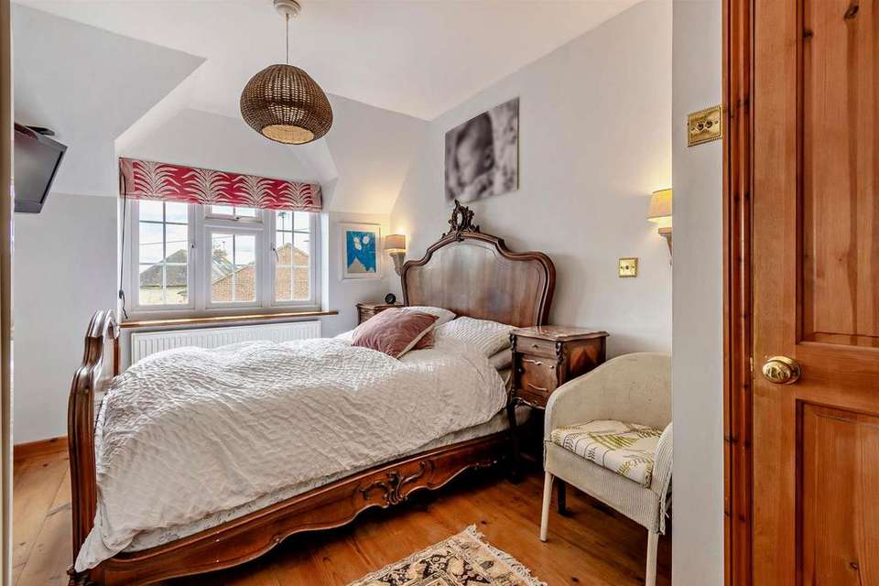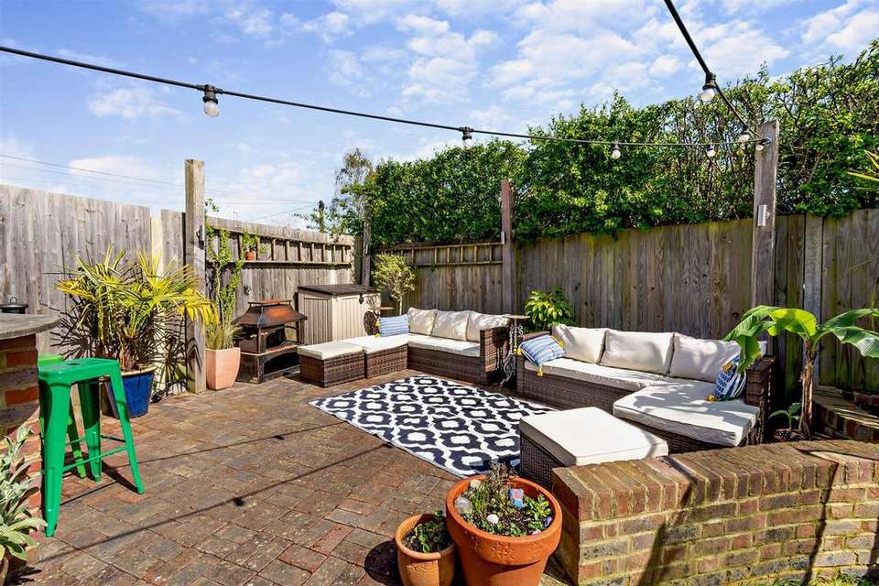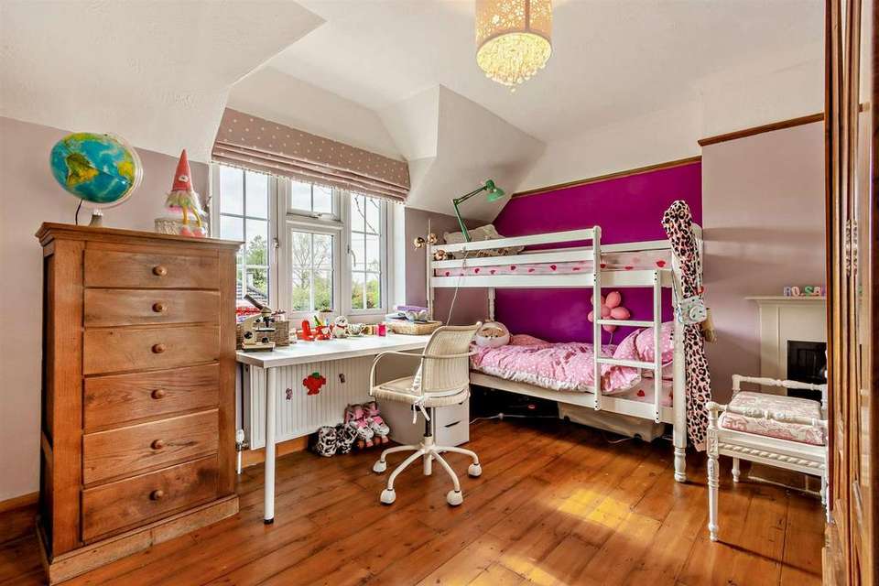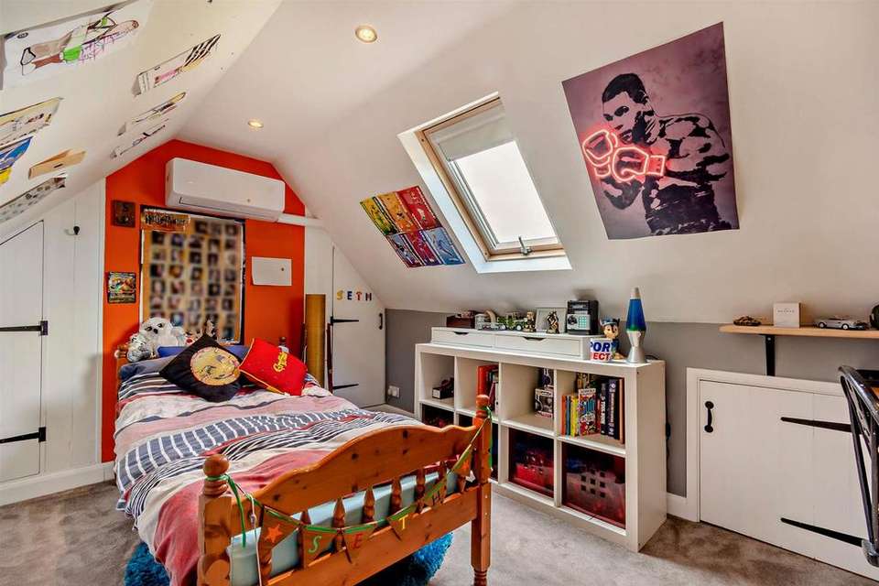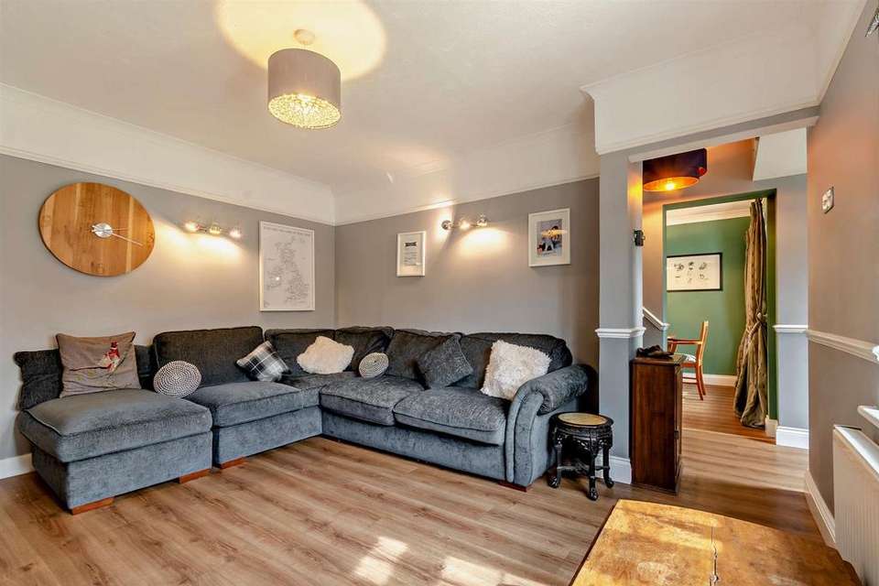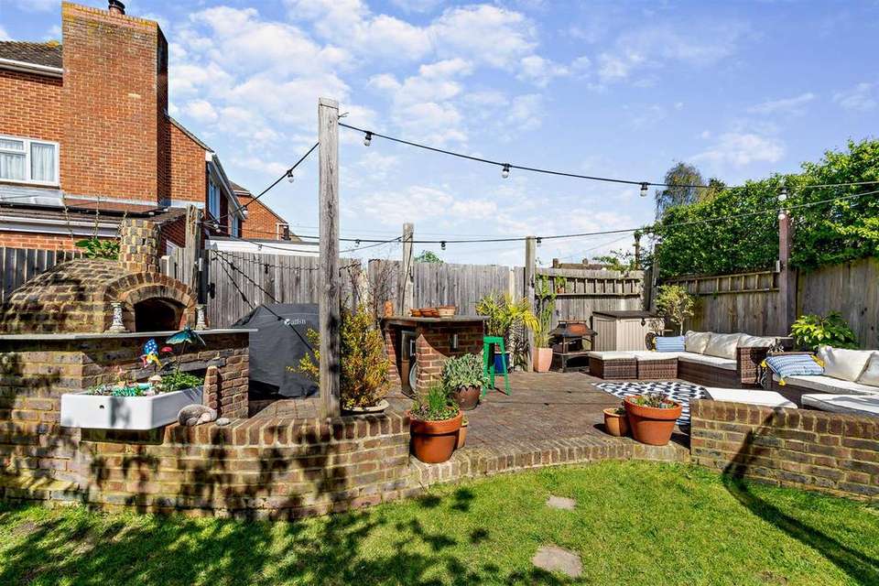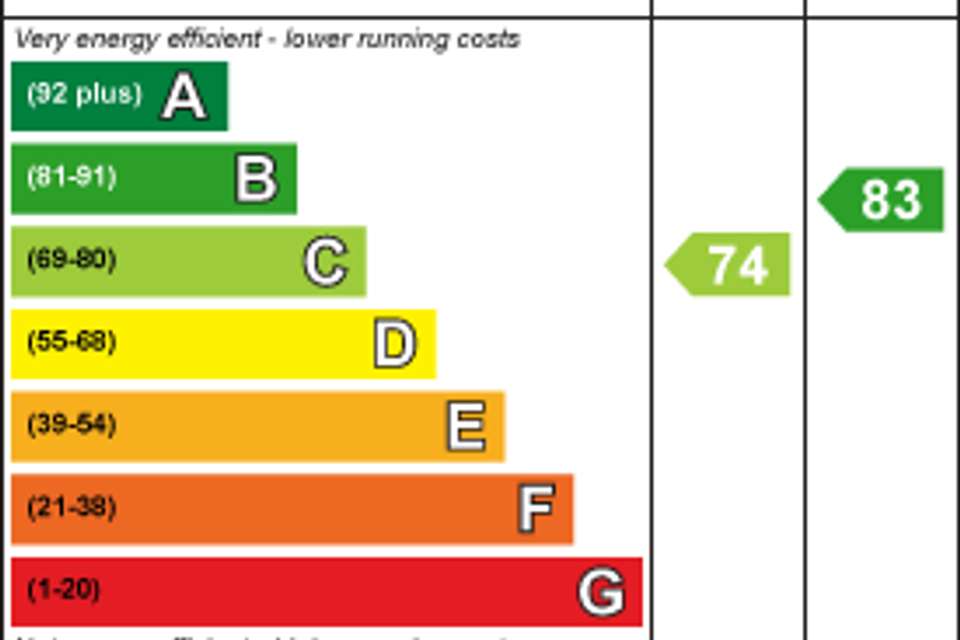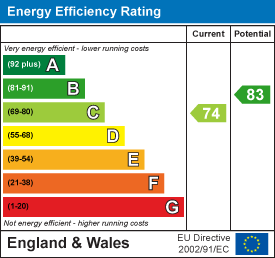4 bedroom end of terrace house for sale
Sutton Valence, Maidstoneterraced house
bedrooms
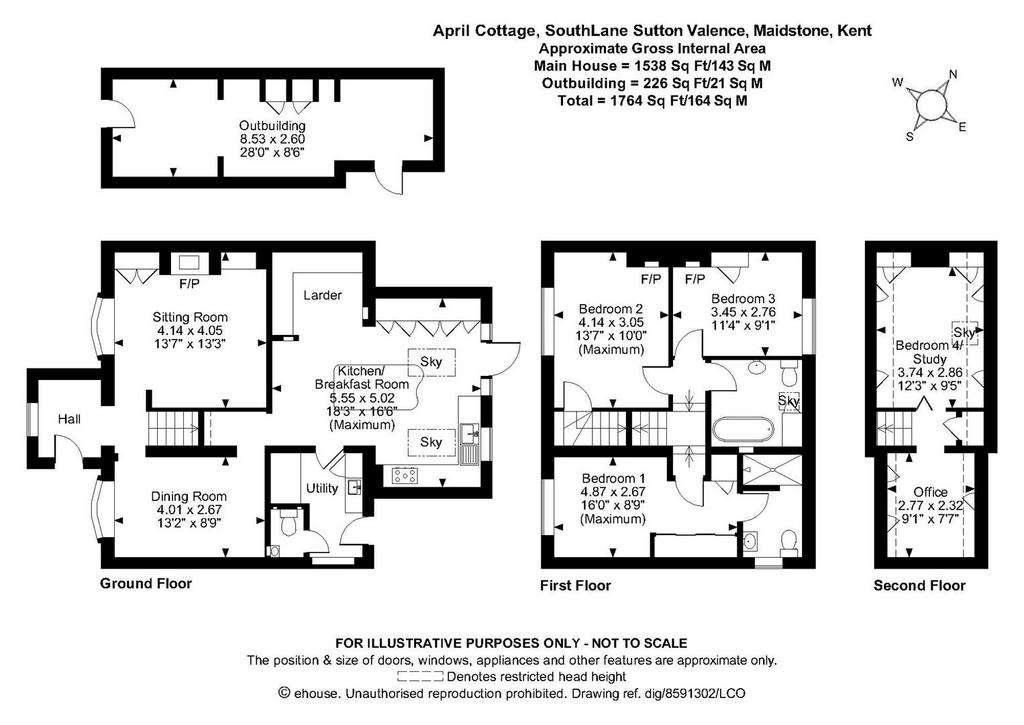
Property photos

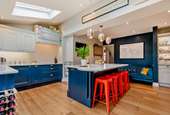


+22
Property description
FABULOUS FOUR-BEDROOM HOME WITH EXTENDED OPEN-PLAN KITCHEN/DINER IN SOUGHT-AFTER SUTTON VALENCE VILLAGE
This excellent family home offers contemporary luxury, boasting spacious and adaptable living spaces. The entrance porch leads to a cosy sitting room with a feature fireplace and functional log burner. Flowing seamlessly from the sitting room is a dining area, which opens up to the stunning bespoke kitchen/breakfast room thoughtfully designed and adorned with high-quality fittings including Quartz worksurfaces and underfloor heating a convenient breakfast bar and larder complemented by skylights that flood the room with natural light. Additionally, there's a utility room and a well appointed downstairs cloakroom on the ground floor.
Upstairs, the main bedroom impresses with its ample size, ensuite shower room, and fitted wardrobes. Two further generously sized bedrooms share a stylish family bathroom with a freestanding bath. The second floor hosts another bedroom and an office, perfect for remote work.
Outside, a driveway offers ample off-road parking, complemented by a versatile outbuilding and a beautifully landscaped garden featuring lush lawns, well-stocked borders, a vegetable patch, and a delightful seating area with a brick built pizza oven.
The home is nestled in the picturesque village of Sutton Valence renowned for its idyllic setting surrounded by rolling hills and lush greenery, Steeped in heritage, Sutton Valence boasts an English Heritage Castle, quaint cottages, and traditional village amenities, including local shops, pubs, and community facilities. Residents enjoy opportunities for outdoor pursuits such as hiking, cycling, and picnicking while being served with excellent schools and mainline services to London from the neighbouring village of Headcorn. With its blend of rural beauty and modern conveniences, Sutton Valence offers a truly delightful place to call home.
Don't miss out! Call Page and Wells today to book your viewing
Ground Floor -
Entrance Hall -
Sitting Room - 4.14m x 4.05m (13'6" x 13'3") -
Dining Room - 4.01m x 2.67m (13'1" x 8'9") -
Kitchen/Breakfast Room - 5.55m x 5.02m (18'2" x 16'5") -
Utility Room -
First Floor -
Bedroom 1 - 4.87m x 2.67m (15'11" x 8'9") -
En-Suite -
Bedroom 2 - 4.14m x 3.05m (13'6" x 10'0") -
Bedroom 3 - 3.45m x 2.76m (11'3" x 9'0") -
Family Bathroom -
Second Floor -
Bedroom 4/Study - 3.74m x 2.86m (12'3" x 9'4") -
Office - 2.77m x 2.32m (9'1" x 7'7") -
Externally -
Outbuilding - 8.53m x 2.60m (27'11" x 8'6") -
This excellent family home offers contemporary luxury, boasting spacious and adaptable living spaces. The entrance porch leads to a cosy sitting room with a feature fireplace and functional log burner. Flowing seamlessly from the sitting room is a dining area, which opens up to the stunning bespoke kitchen/breakfast room thoughtfully designed and adorned with high-quality fittings including Quartz worksurfaces and underfloor heating a convenient breakfast bar and larder complemented by skylights that flood the room with natural light. Additionally, there's a utility room and a well appointed downstairs cloakroom on the ground floor.
Upstairs, the main bedroom impresses with its ample size, ensuite shower room, and fitted wardrobes. Two further generously sized bedrooms share a stylish family bathroom with a freestanding bath. The second floor hosts another bedroom and an office, perfect for remote work.
Outside, a driveway offers ample off-road parking, complemented by a versatile outbuilding and a beautifully landscaped garden featuring lush lawns, well-stocked borders, a vegetable patch, and a delightful seating area with a brick built pizza oven.
The home is nestled in the picturesque village of Sutton Valence renowned for its idyllic setting surrounded by rolling hills and lush greenery, Steeped in heritage, Sutton Valence boasts an English Heritage Castle, quaint cottages, and traditional village amenities, including local shops, pubs, and community facilities. Residents enjoy opportunities for outdoor pursuits such as hiking, cycling, and picnicking while being served with excellent schools and mainline services to London from the neighbouring village of Headcorn. With its blend of rural beauty and modern conveniences, Sutton Valence offers a truly delightful place to call home.
Don't miss out! Call Page and Wells today to book your viewing
Ground Floor -
Entrance Hall -
Sitting Room - 4.14m x 4.05m (13'6" x 13'3") -
Dining Room - 4.01m x 2.67m (13'1" x 8'9") -
Kitchen/Breakfast Room - 5.55m x 5.02m (18'2" x 16'5") -
Utility Room -
First Floor -
Bedroom 1 - 4.87m x 2.67m (15'11" x 8'9") -
En-Suite -
Bedroom 2 - 4.14m x 3.05m (13'6" x 10'0") -
Bedroom 3 - 3.45m x 2.76m (11'3" x 9'0") -
Family Bathroom -
Second Floor -
Bedroom 4/Study - 3.74m x 2.86m (12'3" x 9'4") -
Office - 2.77m x 2.32m (9'1" x 7'7") -
Externally -
Outbuilding - 8.53m x 2.60m (27'11" x 8'6") -
Council tax
First listed
2 weeks agoEnergy Performance Certificate
Sutton Valence, Maidstone
Placebuzz mortgage repayment calculator
Monthly repayment
The Est. Mortgage is for a 25 years repayment mortgage based on a 10% deposit and a 5.5% annual interest. It is only intended as a guide. Make sure you obtain accurate figures from your lender before committing to any mortgage. Your home may be repossessed if you do not keep up repayments on a mortgage.
Sutton Valence, Maidstone - Streetview
DISCLAIMER: Property descriptions and related information displayed on this page are marketing materials provided by Page & Wells - Loose. Placebuzz does not warrant or accept any responsibility for the accuracy or completeness of the property descriptions or related information provided here and they do not constitute property particulars. Please contact Page & Wells - Loose for full details and further information.




