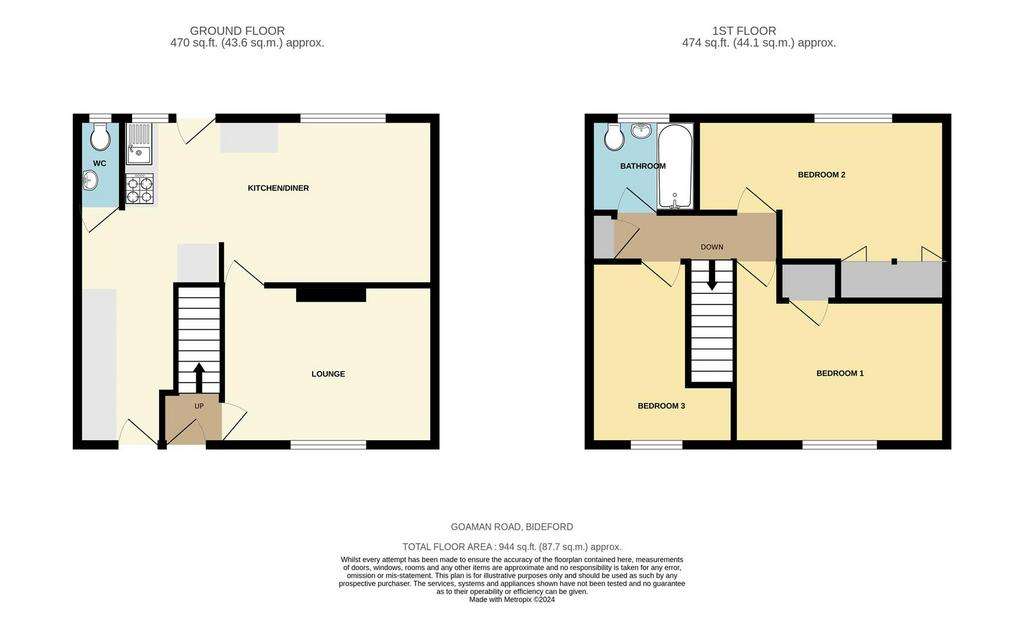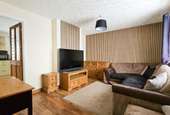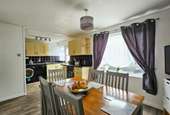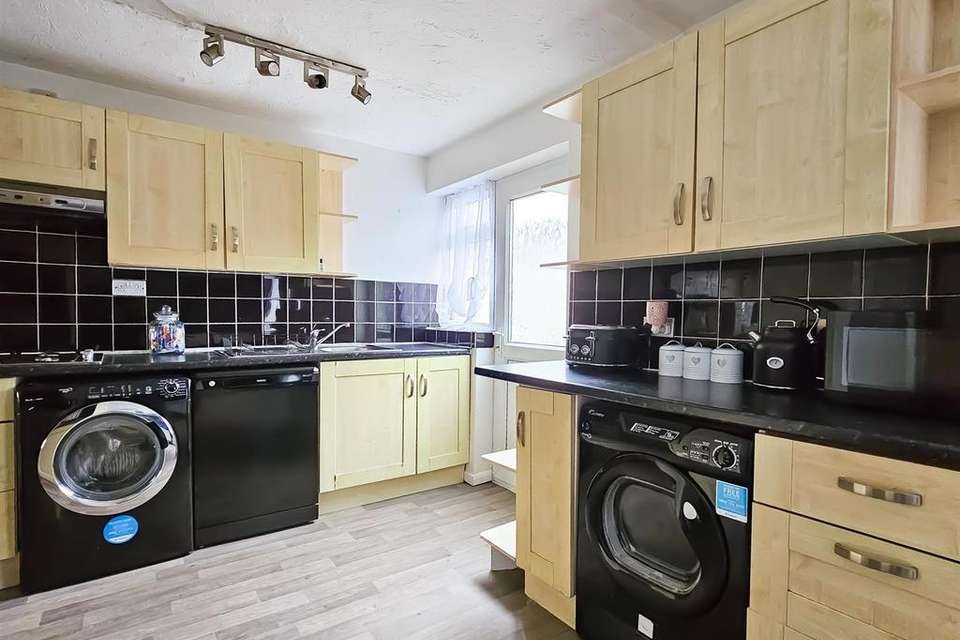3 bedroom terraced house for sale
Goaman Road, Bideford EX39terraced house
bedrooms

Property photos




+9
Property description
Occupying a popular residential location overlooking green space, this well-planned 3 bedroom mid-terrace family home offers easy to run accommodation close to nearby shops, parks and schools. Perfect for those seeking their first home, a property to downsize or a sound buy to let investment, this manageable home is not to be missed.
The port town of Bideford offers residents a wide range of amenities including a number of locally owned and operated shops and stores, a post office, number of banks, a medical centre, cafes, restaurants and public houses, primary and secondary schooling along with other leisure facilities. The nearby coast is close to hand with the quaint fishing village of Appledore, glorious sandy beach at Westward Ho! and the popular North Devon coast within a short drive and connected by a regular bus service. Further tourist locations of Croyde, Woolacombe, Ilfracombe, Hartland and Bude are all within 1hrs drive. There are also good transport links to Barnstaple, the regional centre, which provides High Street shopping, a rail link to Exeter and convenient route to the M5 motorway via the North Devon Link Road.
Entrance Hall - This inviting space welcomes you into the home.
Lounge - 4.10m x 3.09m (13'5" x 10'1") - A comfortable reception room, found at the front of the home.
Kitchen/Diner - 6.07m max x 3.26m (19'10" max x 10'8") - This spacious open-plan room is fitted with a range of work surfaces comprising a sink and drainer unit with drawers and cupboards below and matching wall-units over, built-in oven and hob with extractor over, space for fridge/freezer, dishwasher and washing machine, ample dining space and doors opening to the front and rear gardens.
Cloakroom - Fitted with a low-level W.C and wash basin.
First Floor - Landing with useful cupboard.
Bedroom One - 4.04m x 3.56m narr. to 2.81m (13'3" x 11'8" narr. - A large double bedroom with a built-in wardrobe, found at the front of the home.
Bedroom Two - 4.85m max x 2.88m narr. to 1.83m (15'10" max x 9'5 - A further double bedroom with built-in wardrobes, found at the rear of the home.
Bedroom Three - 3.73m x 2.87m narr. to 1.90m (12'2" x 9'4" narr. t - A small double or large single bedroom, that could alternatively be utilised as a home office, found at the front of the home.
Bathroom - Fitted with a suite comprising a bath with shower over, low-level W.C and wash basin.
Outside - The property is approached at the front by a manageable courtyard garden laid for easy maintenance whilst to the rear is a terraced garden with a patio and steps rising to a level lawn with space for a shed.
Services: All mains connected. Gas-fired central heating.
EPC: TBC
Tenure: Freehold
Council Tax: Band A
Local Authority: Torridge District Council
The port town of Bideford offers residents a wide range of amenities including a number of locally owned and operated shops and stores, a post office, number of banks, a medical centre, cafes, restaurants and public houses, primary and secondary schooling along with other leisure facilities. The nearby coast is close to hand with the quaint fishing village of Appledore, glorious sandy beach at Westward Ho! and the popular North Devon coast within a short drive and connected by a regular bus service. Further tourist locations of Croyde, Woolacombe, Ilfracombe, Hartland and Bude are all within 1hrs drive. There are also good transport links to Barnstaple, the regional centre, which provides High Street shopping, a rail link to Exeter and convenient route to the M5 motorway via the North Devon Link Road.
Entrance Hall - This inviting space welcomes you into the home.
Lounge - 4.10m x 3.09m (13'5" x 10'1") - A comfortable reception room, found at the front of the home.
Kitchen/Diner - 6.07m max x 3.26m (19'10" max x 10'8") - This spacious open-plan room is fitted with a range of work surfaces comprising a sink and drainer unit with drawers and cupboards below and matching wall-units over, built-in oven and hob with extractor over, space for fridge/freezer, dishwasher and washing machine, ample dining space and doors opening to the front and rear gardens.
Cloakroom - Fitted with a low-level W.C and wash basin.
First Floor - Landing with useful cupboard.
Bedroom One - 4.04m x 3.56m narr. to 2.81m (13'3" x 11'8" narr. - A large double bedroom with a built-in wardrobe, found at the front of the home.
Bedroom Two - 4.85m max x 2.88m narr. to 1.83m (15'10" max x 9'5 - A further double bedroom with built-in wardrobes, found at the rear of the home.
Bedroom Three - 3.73m x 2.87m narr. to 1.90m (12'2" x 9'4" narr. t - A small double or large single bedroom, that could alternatively be utilised as a home office, found at the front of the home.
Bathroom - Fitted with a suite comprising a bath with shower over, low-level W.C and wash basin.
Outside - The property is approached at the front by a manageable courtyard garden laid for easy maintenance whilst to the rear is a terraced garden with a patio and steps rising to a level lawn with space for a shed.
Services: All mains connected. Gas-fired central heating.
EPC: TBC
Tenure: Freehold
Council Tax: Band A
Local Authority: Torridge District Council
Interested in this property?
Council tax
First listed
2 weeks agoGoaman Road, Bideford EX39
Marketed by
Phillips Smith & Dunn - Bideford 64-65 Mill Street, Bideford, EX39 2JTPlacebuzz mortgage repayment calculator
Monthly repayment
The Est. Mortgage is for a 25 years repayment mortgage based on a 10% deposit and a 5.5% annual interest. It is only intended as a guide. Make sure you obtain accurate figures from your lender before committing to any mortgage. Your home may be repossessed if you do not keep up repayments on a mortgage.
Goaman Road, Bideford EX39 - Streetview
DISCLAIMER: Property descriptions and related information displayed on this page are marketing materials provided by Phillips Smith & Dunn - Bideford. Placebuzz does not warrant or accept any responsibility for the accuracy or completeness of the property descriptions or related information provided here and they do not constitute property particulars. Please contact Phillips Smith & Dunn - Bideford for full details and further information.













