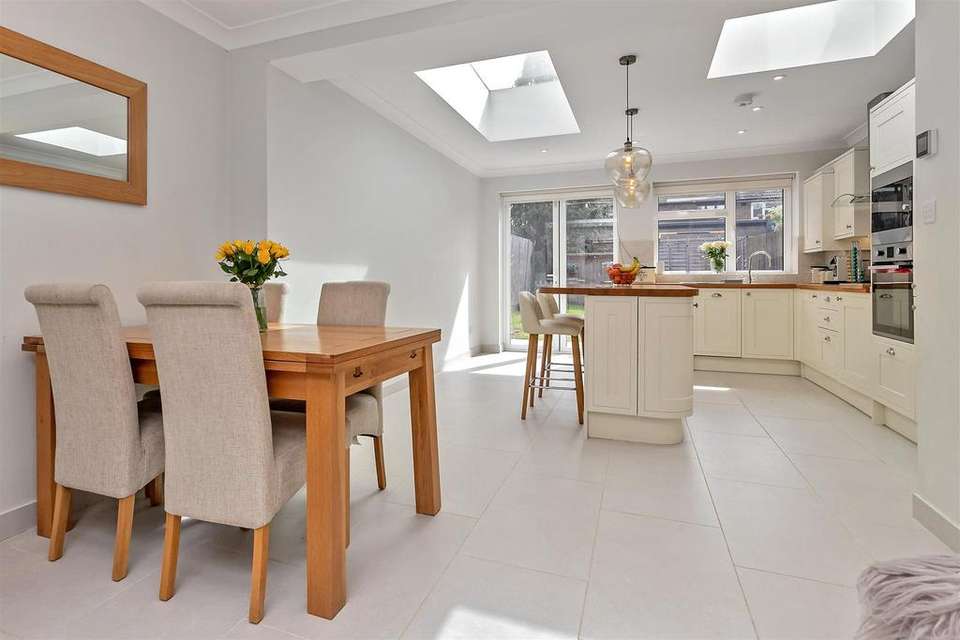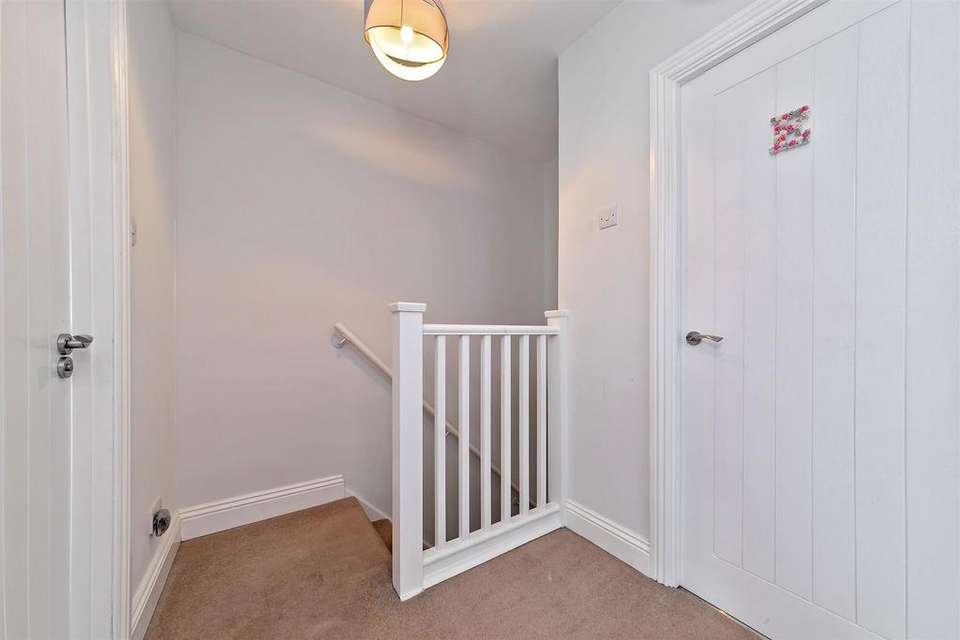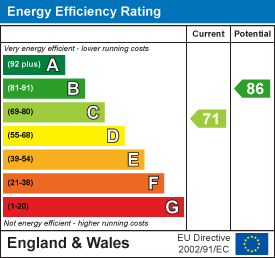3 bedroom terraced house for sale
Cromwell Road, Borehamwoodterraced house
bedrooms
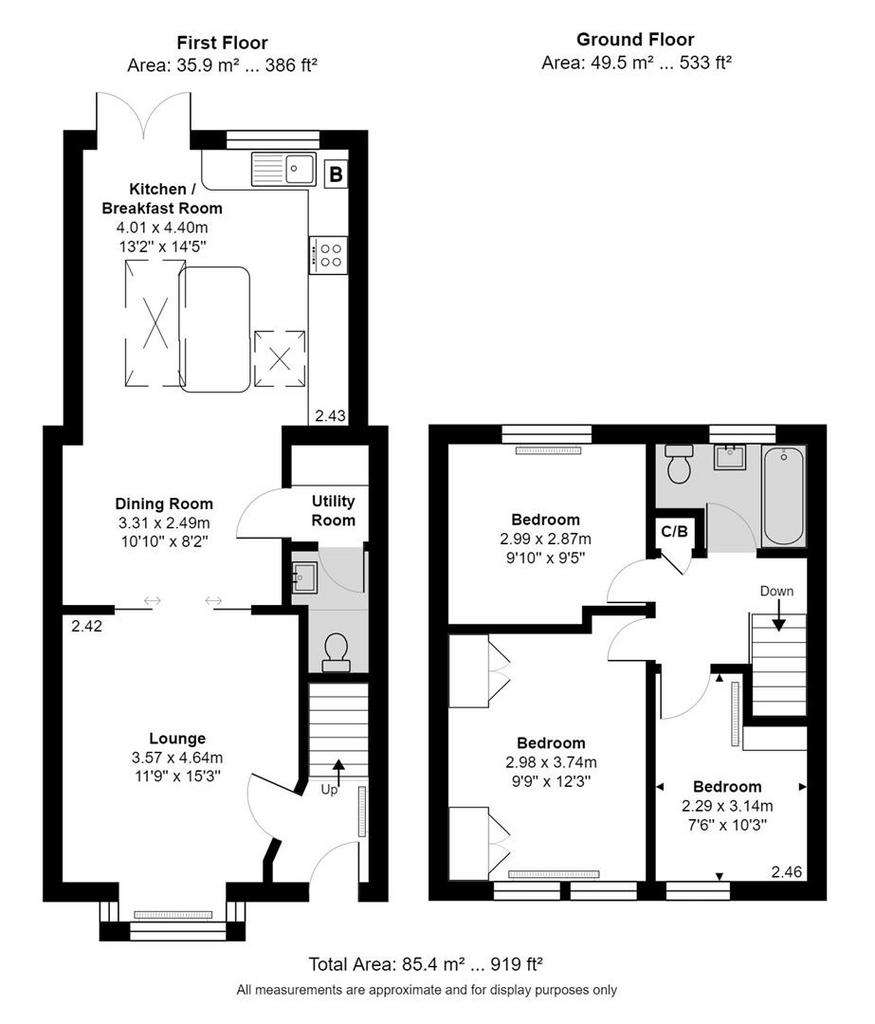
Property photos

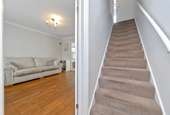


+17
Property description
Cromwell Road - Set within a desirable and convenient location, offering generous open-plan family living and stylish accommodation across two floors.
Enter via the entrance porch with space for boots and coats, on into the light and airy entrance hallway. The hallway leads to a good-sized and front aspect living room with a front aspect bay window. The modern, fully fitted kitchen/diner comprises of a range of base and eye level units, kitchen island, numerous integrated appliances, a rear aspect double glazed window and French doors leading to the garden. The ground floor also features a cloakroom/WC and utility room.
To the first-floor landing, where there are three good-sized bedrooms, including the principle bedroom with fitted wardrobes. The bedrooms are served by a recently re-fitted family bathroom.
The exterior comprises of a low-maintenance garden, predominantly laid-to-lawn with initial patio entertainment area and useful garden shed. The property also has a generous driveway, with space for two cars to park, to the front.
The town of Borehamwood is conveniently located within easy access to London. Commuters can hop onto the train from Elstree and Borehamwood Railway Station which provides access to major train stations in the city. For those who like to drive, the property is within a short distance of both the M25 and M1 motorways.
- Cromwell Road - - AN EXQUISITE INTERIOR
*Step inside to find bright, modern accommodation
*Open the French windows for seamless indoor-outdoor living
*Discover a kitchen dining room that is a chef's dream
A desirable location, generous family living and stylish accommodation - the house on Cromwell Road has it all.
It is not surprising then to discover the three-bedroom property has been home to its current owners for over 12 years now.
"It was the location that first appealed to us," one of them admits.
"We were expecting our first child when we came to look at it and we knew the area was great for schools.
"It was also in a good position for getting to shops, parks and the centre of town.
"For us it was ideal."
The owners were also drawn to the house for its excellent proportions and number of bedrooms.
"All three of the bedrooms were a good size - two are double in size and the other makes a great child's bedroom."
In the time they have been at the property, they have carried out major extension, renovation and enhancement work.
This has seen them extend out to the back of the house to create a gorgeous new kitchen dining room and add a downstairs cloakroom.
They also removed a central chimney which could now enable someone else to convert the loft (subject to the relevant planning permissions).
"Taking the chimney out means new owners could consider the possibility of creating an attic bedroom, possibly even with an en suite shower room," he suggests.
The house on Cromwell Road has a generous driveway, with space for two cars to park, to the front.
It is entered via a hall, which leads into the sitting room to the front of the house.
This enticing space has a bay window to the front, ensuring it is light and airy, and double doors into the kitchen dining room.
Like the rest of the house, it is decorated in neutral shades, which gives it a clean, contemporary feel, as well as a relaxing ambience.
"The beauty of having the double sliding doors from here into the kitchen dining room is that we can close them if people want to be separate and have some quiet time," he says.
"Alternatively, when we open them up we have this massive area in which everyone can really spread out.
"We have had some wonderful parties here since the extension was completed."
The kitchen dining room is an impressive space, with roof lights that help bring the light flooding in.
There is ample space for a dining table and chairs, as well as the beautiful central island and its breakfast bar.
The kitchen cabinets have a timeless appeal, finished in a classic cream and complemented by oak work surfaces, built-in appliances and a light tiled floor.
"In the summer months, we open the French windows from the kitchen dining room on to the garden and everyone can wander outside," he says.
"With the terrace and lawn just flowing on, this makes it into an even nicer space."
There is also access from the kitchen dining room into a utility space and the ground-floor cloakroom/WC.
The family bathroom, with its fresh white appeal, is up on the first floor of the house. This has recently been refitted.
The master bedroom, which has fitted wardrobes, and the second and third bedrooms are also at this level.
And the possibility of an additional bedroom and bathroom - or perhaps a work space - on the second floor could certainly be tempting for the next owners.
"Those who move here after us might also wish to look into the possibility of adding a garden studio. This is something we have often considered," he adds.
The past 12 years have been everything the couple hoped it would be when they first moved to Cromwell Road.
"We have really enjoyed being here," he admits.
"The community is very friendly and this is the ideal place to bring up children.
"The primary school and the shops are just two minutes' walk and we can be in the centre of Borehamwood within a five-minute drive.
"It is easy to travel into London and to pick up the M1 and yet we only have to stroll up the road and we can be walking through countryside and woodland or beside the stream."
He adds: "We hope to stay in the area when we move as it is so convenient and we love it so much.
"The house has also been perfect for us. It is a fantastic family home."
- Ground Floor - -
Entrance Hallway -
Lounge - 3.57m x 4.64m (11'8" x 15'2") -
Dining Room - 3.31m x 2.49m (10'10" x 8'2") -
Kitchen/Breakfast Room - 4.01m x 4.40m (13'1" x 14'5") -
Utility Room -
Cloakroom/Wc -
- First Floor - -
Landing -
Bedroom One - 2.98m x 3.74m (9'9" x 12'3") -
Bedroom Two - 2.99m x 2.87m (9'9" x 9'4") -
Bedroom Three - 2.29m x 3.14m (7'6" x 10'3") -
Family Bathroom -
- Exterior - -
Rear Garden -
Storage Shed -
Front Garden -
Enter via the entrance porch with space for boots and coats, on into the light and airy entrance hallway. The hallway leads to a good-sized and front aspect living room with a front aspect bay window. The modern, fully fitted kitchen/diner comprises of a range of base and eye level units, kitchen island, numerous integrated appliances, a rear aspect double glazed window and French doors leading to the garden. The ground floor also features a cloakroom/WC and utility room.
To the first-floor landing, where there are three good-sized bedrooms, including the principle bedroom with fitted wardrobes. The bedrooms are served by a recently re-fitted family bathroom.
The exterior comprises of a low-maintenance garden, predominantly laid-to-lawn with initial patio entertainment area and useful garden shed. The property also has a generous driveway, with space for two cars to park, to the front.
The town of Borehamwood is conveniently located within easy access to London. Commuters can hop onto the train from Elstree and Borehamwood Railway Station which provides access to major train stations in the city. For those who like to drive, the property is within a short distance of both the M25 and M1 motorways.
- Cromwell Road - - AN EXQUISITE INTERIOR
*Step inside to find bright, modern accommodation
*Open the French windows for seamless indoor-outdoor living
*Discover a kitchen dining room that is a chef's dream
A desirable location, generous family living and stylish accommodation - the house on Cromwell Road has it all.
It is not surprising then to discover the three-bedroom property has been home to its current owners for over 12 years now.
"It was the location that first appealed to us," one of them admits.
"We were expecting our first child when we came to look at it and we knew the area was great for schools.
"It was also in a good position for getting to shops, parks and the centre of town.
"For us it was ideal."
The owners were also drawn to the house for its excellent proportions and number of bedrooms.
"All three of the bedrooms were a good size - two are double in size and the other makes a great child's bedroom."
In the time they have been at the property, they have carried out major extension, renovation and enhancement work.
This has seen them extend out to the back of the house to create a gorgeous new kitchen dining room and add a downstairs cloakroom.
They also removed a central chimney which could now enable someone else to convert the loft (subject to the relevant planning permissions).
"Taking the chimney out means new owners could consider the possibility of creating an attic bedroom, possibly even with an en suite shower room," he suggests.
The house on Cromwell Road has a generous driveway, with space for two cars to park, to the front.
It is entered via a hall, which leads into the sitting room to the front of the house.
This enticing space has a bay window to the front, ensuring it is light and airy, and double doors into the kitchen dining room.
Like the rest of the house, it is decorated in neutral shades, which gives it a clean, contemporary feel, as well as a relaxing ambience.
"The beauty of having the double sliding doors from here into the kitchen dining room is that we can close them if people want to be separate and have some quiet time," he says.
"Alternatively, when we open them up we have this massive area in which everyone can really spread out.
"We have had some wonderful parties here since the extension was completed."
The kitchen dining room is an impressive space, with roof lights that help bring the light flooding in.
There is ample space for a dining table and chairs, as well as the beautiful central island and its breakfast bar.
The kitchen cabinets have a timeless appeal, finished in a classic cream and complemented by oak work surfaces, built-in appliances and a light tiled floor.
"In the summer months, we open the French windows from the kitchen dining room on to the garden and everyone can wander outside," he says.
"With the terrace and lawn just flowing on, this makes it into an even nicer space."
There is also access from the kitchen dining room into a utility space and the ground-floor cloakroom/WC.
The family bathroom, with its fresh white appeal, is up on the first floor of the house. This has recently been refitted.
The master bedroom, which has fitted wardrobes, and the second and third bedrooms are also at this level.
And the possibility of an additional bedroom and bathroom - or perhaps a work space - on the second floor could certainly be tempting for the next owners.
"Those who move here after us might also wish to look into the possibility of adding a garden studio. This is something we have often considered," he adds.
The past 12 years have been everything the couple hoped it would be when they first moved to Cromwell Road.
"We have really enjoyed being here," he admits.
"The community is very friendly and this is the ideal place to bring up children.
"The primary school and the shops are just two minutes' walk and we can be in the centre of Borehamwood within a five-minute drive.
"It is easy to travel into London and to pick up the M1 and yet we only have to stroll up the road and we can be walking through countryside and woodland or beside the stream."
He adds: "We hope to stay in the area when we move as it is so convenient and we love it so much.
"The house has also been perfect for us. It is a fantastic family home."
- Ground Floor - -
Entrance Hallway -
Lounge - 3.57m x 4.64m (11'8" x 15'2") -
Dining Room - 3.31m x 2.49m (10'10" x 8'2") -
Kitchen/Breakfast Room - 4.01m x 4.40m (13'1" x 14'5") -
Utility Room -
Cloakroom/Wc -
- First Floor - -
Landing -
Bedroom One - 2.98m x 3.74m (9'9" x 12'3") -
Bedroom Two - 2.99m x 2.87m (9'9" x 9'4") -
Bedroom Three - 2.29m x 3.14m (7'6" x 10'3") -
Family Bathroom -
- Exterior - -
Rear Garden -
Storage Shed -
Front Garden -
Interested in this property?
Council tax
First listed
2 weeks agoEnergy Performance Certificate
Cromwell Road, Borehamwood
Marketed by
Simply Homes - Hertford 115 Fore Street Hertford SG14 1ASPlacebuzz mortgage repayment calculator
Monthly repayment
The Est. Mortgage is for a 25 years repayment mortgage based on a 10% deposit and a 5.5% annual interest. It is only intended as a guide. Make sure you obtain accurate figures from your lender before committing to any mortgage. Your home may be repossessed if you do not keep up repayments on a mortgage.
Cromwell Road, Borehamwood - Streetview
DISCLAIMER: Property descriptions and related information displayed on this page are marketing materials provided by Simply Homes - Hertford. Placebuzz does not warrant or accept any responsibility for the accuracy or completeness of the property descriptions or related information provided here and they do not constitute property particulars. Please contact Simply Homes - Hertford for full details and further information.










