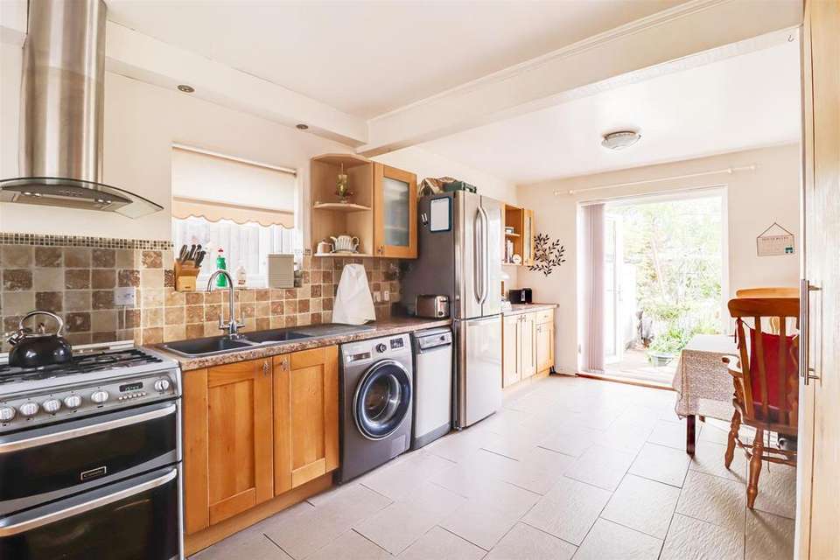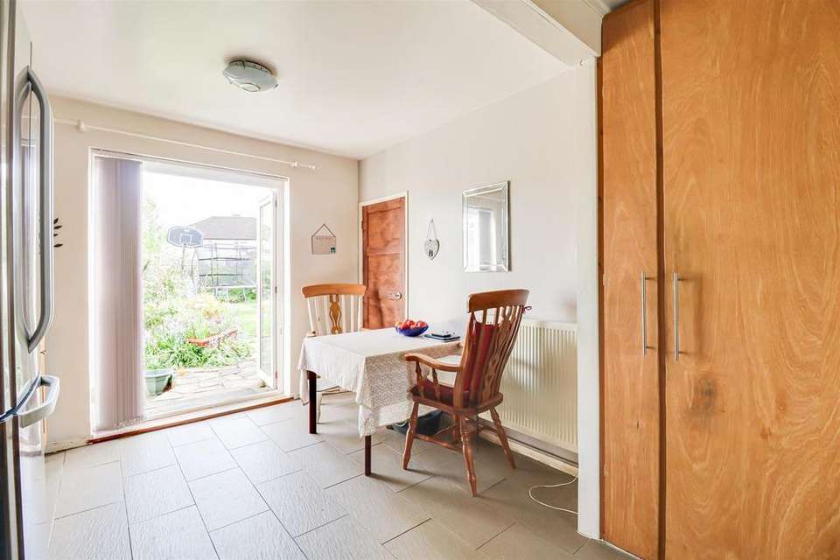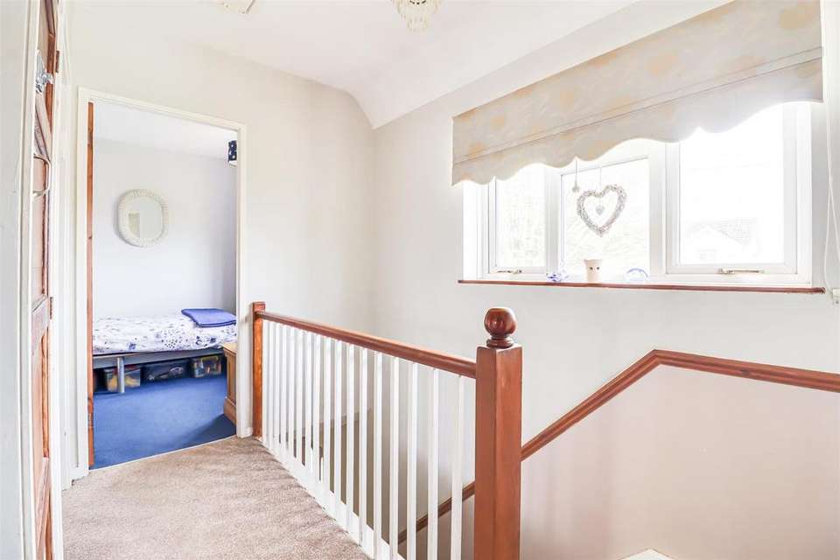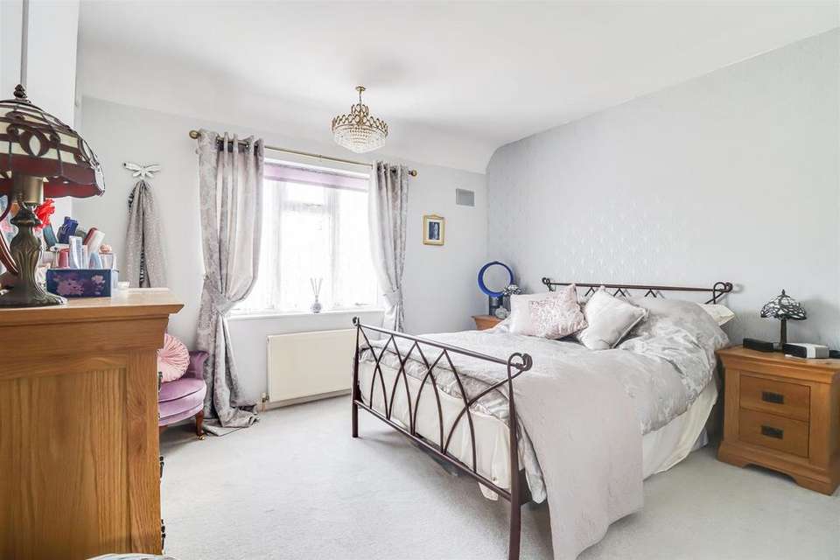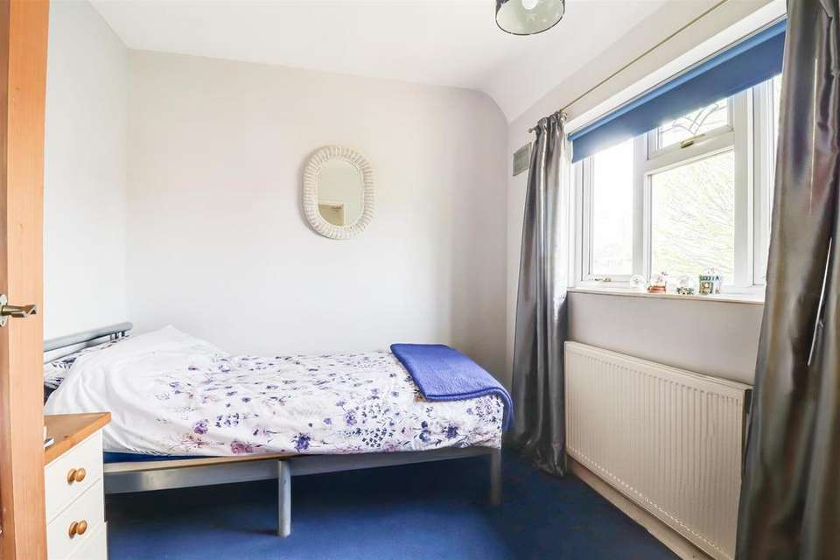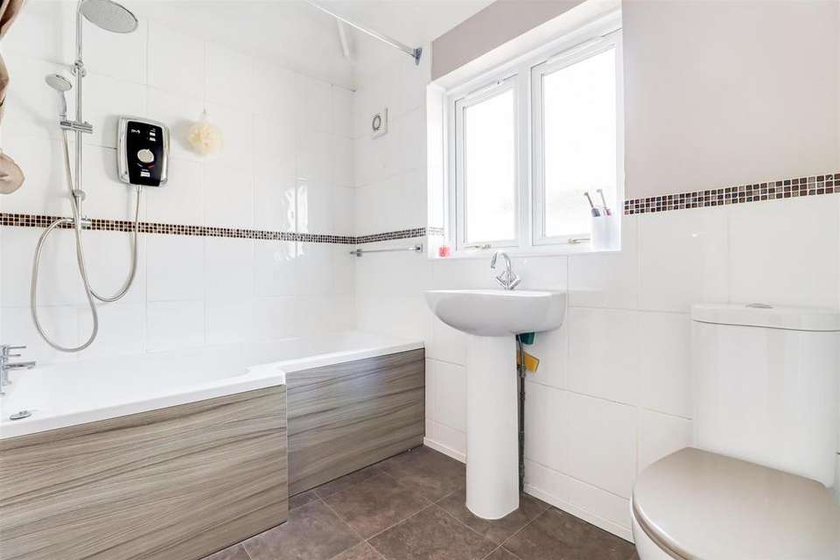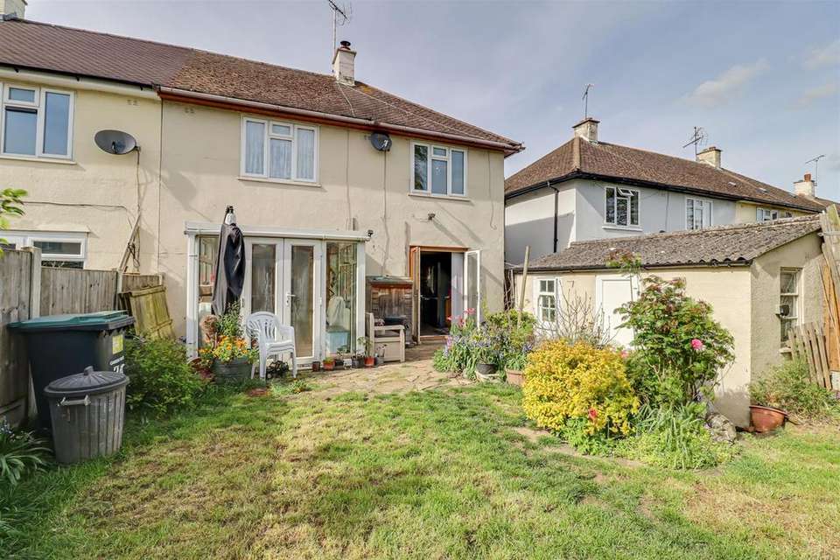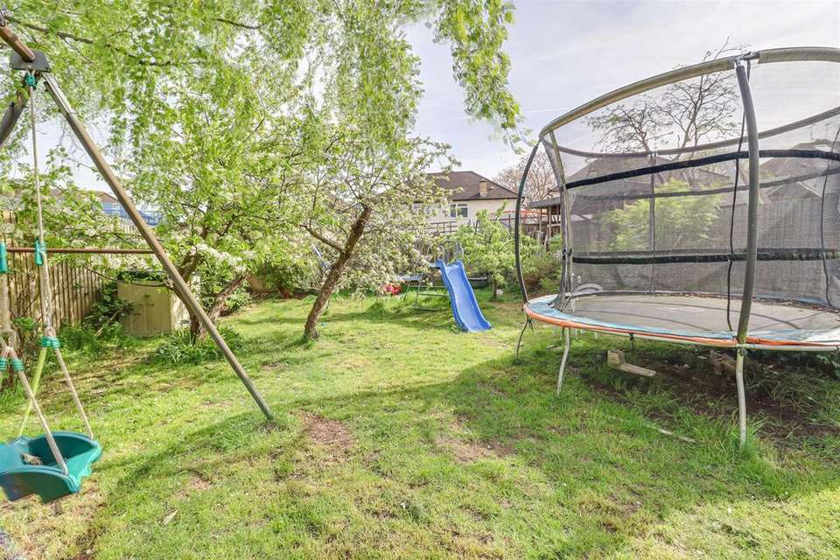3 bedroom semi-detached house for sale
Eastwood Road North, Leigh-On-Sea SS9semi-detached house
bedrooms
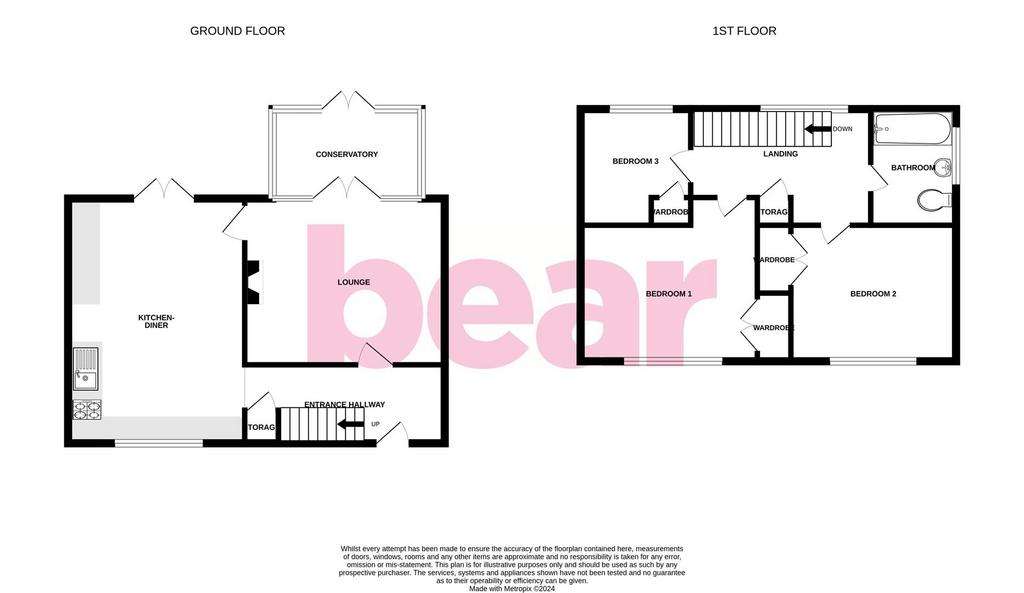
Property photos

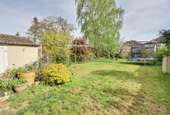
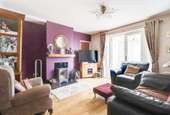
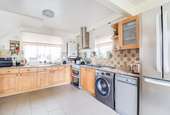
+12
Property description
* £340,000- £360,000 * HUGE SOUTH FACING GARDEN * AMPLE PARKING * GREAT SIZED ROOMS WITH BUILT-IN WARDROBES * MULTIPLE RECEPTION ROOMS * ROOM FOR EXTENSION (S.T.P.) * This spacious three bedroom semi-detached home offers a bright open-plan kitchen-diner, a lounge leading through to a conservatory, three great sized bedrooms, and a three-piece family bathroom. Externally, the home offers ample parking on the block paved driveway and an incredibly spacious south facing garden with room for development. The home is within both the Belfairs Academy and Blenheim Primary School catchment areas and is very close by to the prestigious grammar schools of the area! The home is located near amenities, Belfairs Woods, bus links, quick A127 access and is only a short drive to both Leigh Station for London commuters and the bustling Broadway!
Frontage - Block paved driveway providing parking for up to three vehicles, planting border, side access to garden, fencing, uPVC obscured front door leading to
Entrance Hall - 4m x 1.80m (13'1" x 5'10") - Understairs storage cupboard, carpeted staircase rising to first floor landing, double radiator, dado rail skirting and wooded effect laminate flooring.
Lounge - 3.90m x 4m (12'9" x 13'1") - UPVC double glazed french doors and sidelights leading to conservatory, log burner with decorative hearth, double radiator, skirting and wood effect laminate flooring.
Conservatory - 2.41m x 2.14m (7'10" x 7'0") - UPVC double glazed french doors for garden access and windows all around, tiled flooring.
Kitchen-Diner - 5.90m x 3.10m (19'4" x 10'2") - UPVC double glazed french doors for garden access as well as two windows to front and side aspects, wooden shaker style kitchen units both wall mounted and base level comprising; space for freestanding over with extractor fan over, space for large American style fridge/freezer, double sink with drainer and chrome mixer tap, granite effect laminate worktops, tiled splashback, space for washer/dryer, space for dishwasher, radiator, storage cupboard, skirting and tiled flooring.
First Floor Landing - UPVC double glazed window to front aspect, loft access, airing cupboard, skirting and carpet.
Master Bedroom - 3.60m x 3.25m (11'9" x 10'7") - UPVC double glazed window to rear aspect, built-in wardrobe, radiator, skirting and carpet.
Bedroom Two - 3.20m x 3.14m (10'5" x 10'3") - UPVC double glazed window to rear aspect, built-in wardrobe, radiator, skirting and carpet.
Bedroom Three - 2.56m x 2.50m (8'4" x 8'2") - UPVC double glazed window to rear aspect, built-in wardrobe, radiator, skirting and carpet.
Three-Piece Family Bathroom - 2.50m x 1.75m (8'2" x 5'8") - UPVC obscured double glazed window to side aspect, bath with power shower, low-level w/c, modern pedestal wash basin, partially tiled walls, radiator, tile effect lino flooring.
South Facing Garden - Access to summerhouse/outbuilding, patio area, large lawn area allowing for room to extend (s.t.p.) mature planting borders, fenced all around with side access.
Frontage - Block paved driveway providing parking for up to three vehicles, planting border, side access to garden, fencing, uPVC obscured front door leading to
Entrance Hall - 4m x 1.80m (13'1" x 5'10") - Understairs storage cupboard, carpeted staircase rising to first floor landing, double radiator, dado rail skirting and wooded effect laminate flooring.
Lounge - 3.90m x 4m (12'9" x 13'1") - UPVC double glazed french doors and sidelights leading to conservatory, log burner with decorative hearth, double radiator, skirting and wood effect laminate flooring.
Conservatory - 2.41m x 2.14m (7'10" x 7'0") - UPVC double glazed french doors for garden access and windows all around, tiled flooring.
Kitchen-Diner - 5.90m x 3.10m (19'4" x 10'2") - UPVC double glazed french doors for garden access as well as two windows to front and side aspects, wooden shaker style kitchen units both wall mounted and base level comprising; space for freestanding over with extractor fan over, space for large American style fridge/freezer, double sink with drainer and chrome mixer tap, granite effect laminate worktops, tiled splashback, space for washer/dryer, space for dishwasher, radiator, storage cupboard, skirting and tiled flooring.
First Floor Landing - UPVC double glazed window to front aspect, loft access, airing cupboard, skirting and carpet.
Master Bedroom - 3.60m x 3.25m (11'9" x 10'7") - UPVC double glazed window to rear aspect, built-in wardrobe, radiator, skirting and carpet.
Bedroom Two - 3.20m x 3.14m (10'5" x 10'3") - UPVC double glazed window to rear aspect, built-in wardrobe, radiator, skirting and carpet.
Bedroom Three - 2.56m x 2.50m (8'4" x 8'2") - UPVC double glazed window to rear aspect, built-in wardrobe, radiator, skirting and carpet.
Three-Piece Family Bathroom - 2.50m x 1.75m (8'2" x 5'8") - UPVC obscured double glazed window to side aspect, bath with power shower, low-level w/c, modern pedestal wash basin, partially tiled walls, radiator, tile effect lino flooring.
South Facing Garden - Access to summerhouse/outbuilding, patio area, large lawn area allowing for room to extend (s.t.p.) mature planting borders, fenced all around with side access.
Interested in this property?
Council tax
First listed
3 weeks agoEastwood Road North, Leigh-On-Sea SS9
Marketed by
Bear Estate Agents - Leigh on Sea 1336 London Road Leigh on Sea, Essex SS9 2UHPlacebuzz mortgage repayment calculator
Monthly repayment
The Est. Mortgage is for a 25 years repayment mortgage based on a 10% deposit and a 5.5% annual interest. It is only intended as a guide. Make sure you obtain accurate figures from your lender before committing to any mortgage. Your home may be repossessed if you do not keep up repayments on a mortgage.
Eastwood Road North, Leigh-On-Sea SS9 - Streetview
DISCLAIMER: Property descriptions and related information displayed on this page are marketing materials provided by Bear Estate Agents - Leigh on Sea. Placebuzz does not warrant or accept any responsibility for the accuracy or completeness of the property descriptions or related information provided here and they do not constitute property particulars. Please contact Bear Estate Agents - Leigh on Sea for full details and further information.





