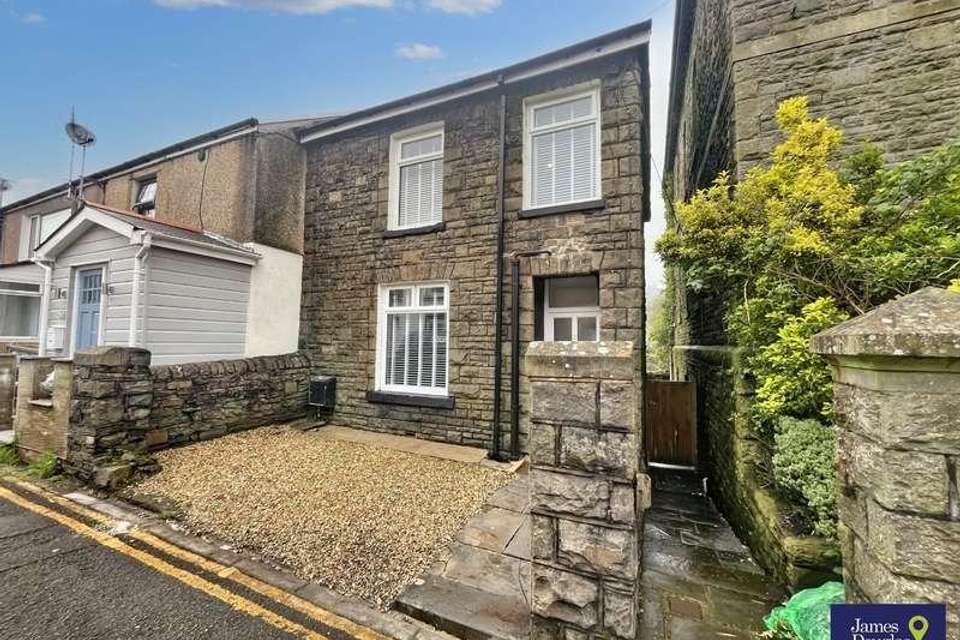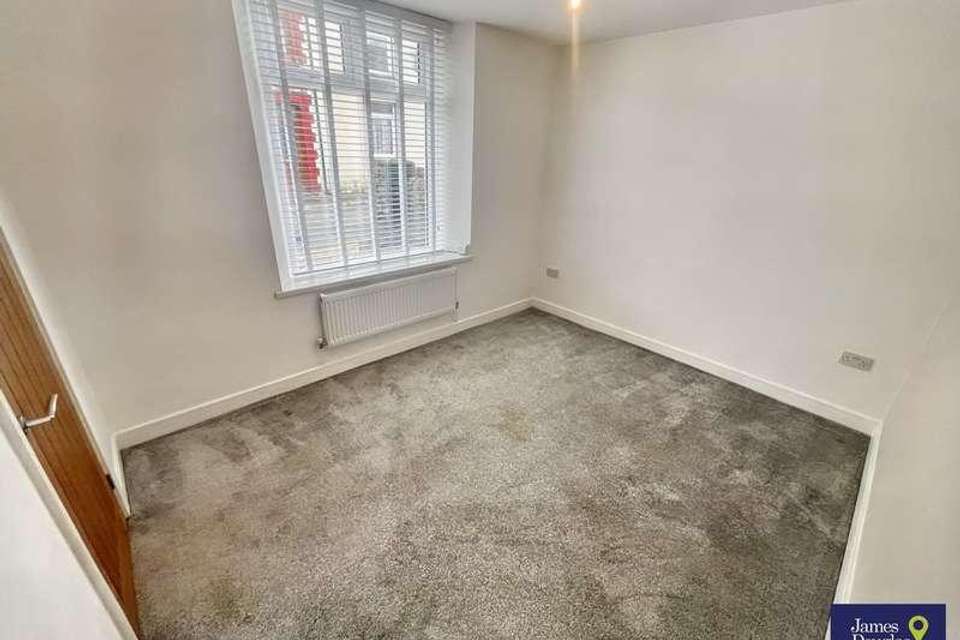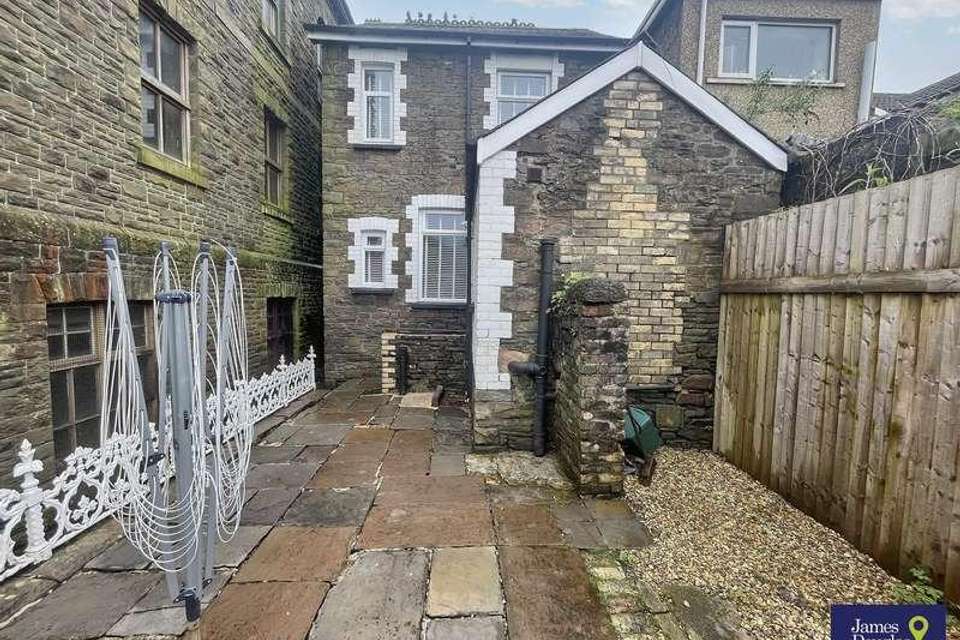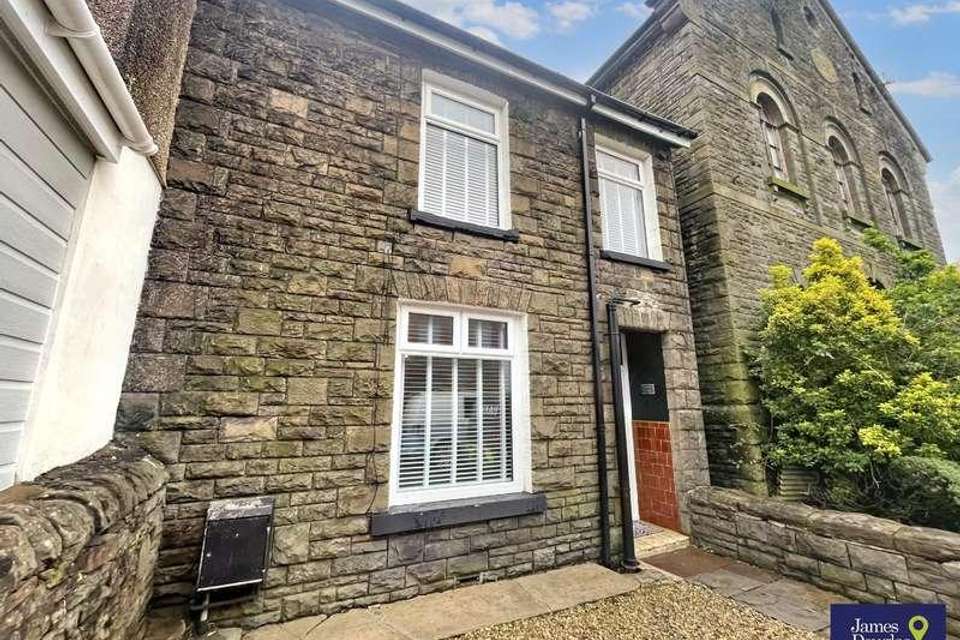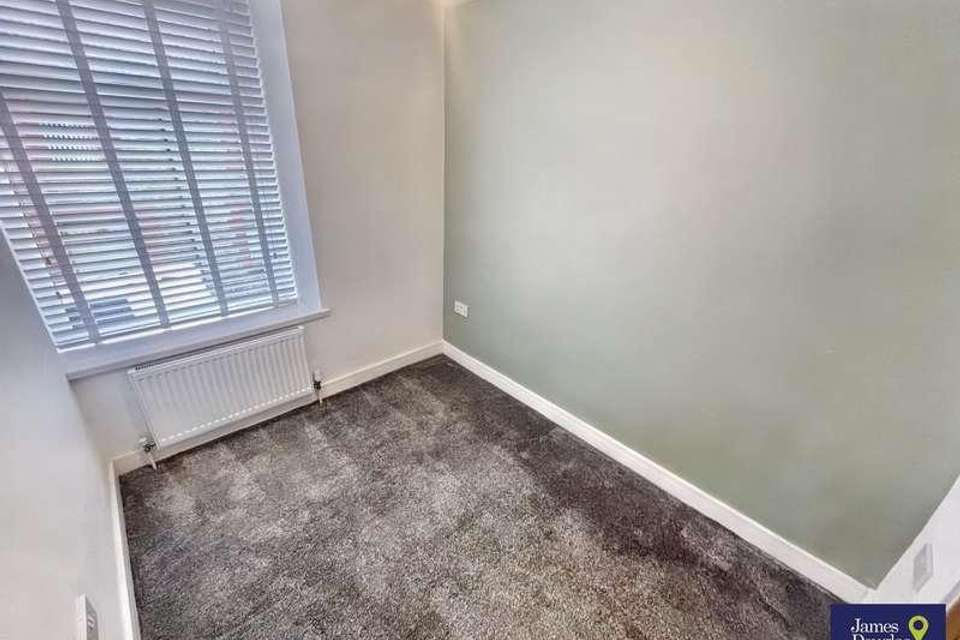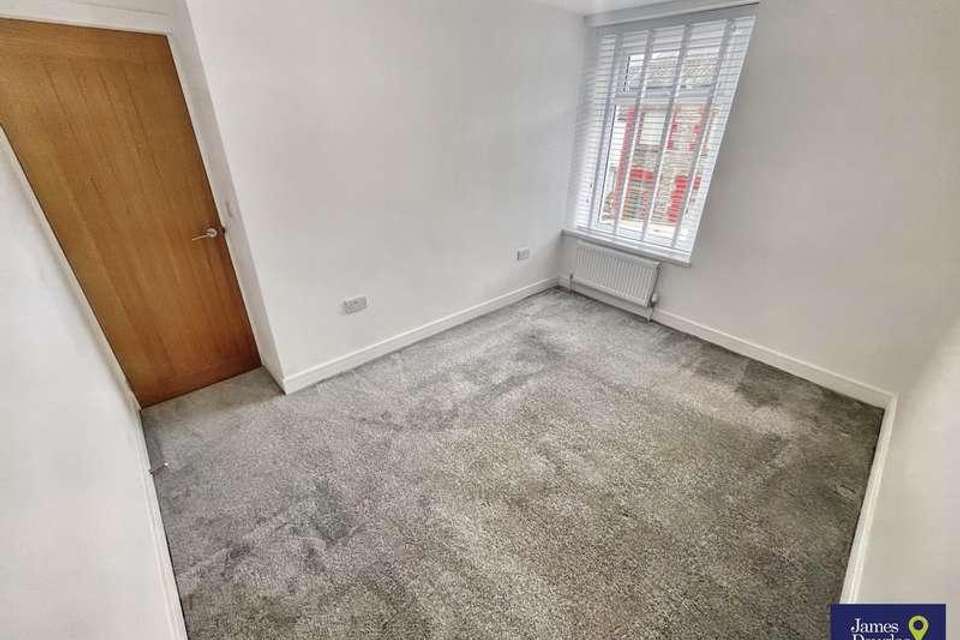3 bedroom end of terrace house for sale
Pontypridd, CF37terraced house
bedrooms
Property photos




+15
Property description
James Douglas is delighted to welcome this three bedroom end of terrace property to the market. Set in the popular area of Treforest, Pontypridd. The perfect property for any prospective buyer ranging from first-time-buyers, those looking to downsize or even a buy-to-let investor. This property is in close proximity to the University of South Wales. In brief terms the accommodation comprises an entrance hallway, living room, kitchen, lobby and bathroom on the ground floor. Upstairs there are two double bedrooms and one single bedroom. Mains gas fired central heating and double glazed throughout. Off-street parking for one car. Steps lead up to a low maintenance rear patio garden space. EPC E potential B. Council tax band B. **NO ONWARD CHAIN** **EXCELLENT CONDITION THROUGHOUT** **LOW MAINTENANCE REAR GARDEN** Saron Street, Treforest is within walking distance of Treforest town centre and a few minutes drive from Pontypridd town centre which includes a wide range of shops and sporting and recreational facilities. The local primary schools are Parclewis Primary School & St Michael's R.C. Primary School with the local high school being Cardinal Newman R.C. Comprehensive School. Most importantly for any prospective landlord is that Saron Street is within walking distance of the University of South Wales. There are useful mainline railway stations in Treforest and Pontypridd town centre. Easy access to the M4 motorway brings other major centres including the capital city of Cardiff, Newport and Swansea within commuting distance. Additional Information ------------------------------------ Tenure: Freehold EPC: E Council Tax Band: B Entrance Hallway: Accessed via UPVC double glazed front door. Carpeted flooring. Skimmed and splashback walls. Skimmed ceiling. Single pendant ceiling light. Wall mounted radiator. Staircase. Fuse box. Doors leading through to living room and kitchen. Living Room: UPVC double glazed window to front. Continuation of carpeted flooring from entrance hallway. Skimmed walls and ceiling. Single pendant ceiling light. Wall mounted radiator. Kitchen: Two UPVC double glazed windows to rear. Lino flooring. Skimmed and tiled walls. Spotlights. Wall mounted radiator. Modern grey wall and base units. Laminate worktops. Black composite sink. Fan oven. Electric hob. Extractor fan. Space for fridge/freezer and washing machine. Understairs storage. Opening into lobby. Lobby: UPVC double glazed door to side. Continuation of lino flooring from kitchen. Skimmed walls and ceiling. Spotlight. Bathroom: UPVC double glazed window to rear. Continuation of lino flooring from lobby. Skimmed and tiled walls. Skimmed ceiling. Spotlights. Heated towel rail. Low level WC. Vanity unit sink. Waterfall shower over bath. Extractor fan. Cupboard housing Ariston combi boiler. Landing: UPVC double glazed window to rear elevation. Continuation of carpeted flooring from staircase. Skimmed walls and ceiling. Single pendant ceiling light. Doors leading through to all first floor rooms. Bedroom One: UPVC double glazed window to front elevation. Continuation of carpeted flooring from landing. Skimmed walls and ceiling. Single pendant ceiling light. Wall mounted radiator. Bedroom Two: UPVC double glazed window to rear elevation. Continuation of carpeted flooring from landing. Skimmed walls and ceiling. Single pendant ceiling light. Wall mounted radiator. Bedroom Three: UPVC double glazed window to front elevation. Continuation of carpeted flooring from landing. Skimmed walls and ceiling. Single pendant ceiling light. Wall mounted radiator. WC: Lino flooring. Skimmed and tiled walls. Skimmed ceiling. Spotlights. Low level WC. Corner sink. Loft hatch. Outside: Off-road parking for one car to front. North-east facing rear, low-maintenance rear garden space. Patio and chippings. Side access. Directions: From our office at 1 Church Street, Pontypridd, head south on Gelliwastad Rd/A4223 towards Upper Church St, continue to follow A4223, turn left onto Mill St/A4058, slight left onto Sardis Rd/A4058, turn right onto High St, turn left onto Union St, merge onto Rickards St, continue onto Mitchells Ter, continue onto Wood Rd, turn right onto Old Park Terrace, turn left onto Saron St, destination will be on the left.
Interested in this property?
Council tax
First listed
3 weeks agoPontypridd, CF37
Marketed by
James Douglas 1 Church Street,Pontypridd,.,CF37 2THCall agent on 01443 485000
Placebuzz mortgage repayment calculator
Monthly repayment
The Est. Mortgage is for a 25 years repayment mortgage based on a 10% deposit and a 5.5% annual interest. It is only intended as a guide. Make sure you obtain accurate figures from your lender before committing to any mortgage. Your home may be repossessed if you do not keep up repayments on a mortgage.
Pontypridd, CF37 - Streetview
DISCLAIMER: Property descriptions and related information displayed on this page are marketing materials provided by James Douglas. Placebuzz does not warrant or accept any responsibility for the accuracy or completeness of the property descriptions or related information provided here and they do not constitute property particulars. Please contact James Douglas for full details and further information.

