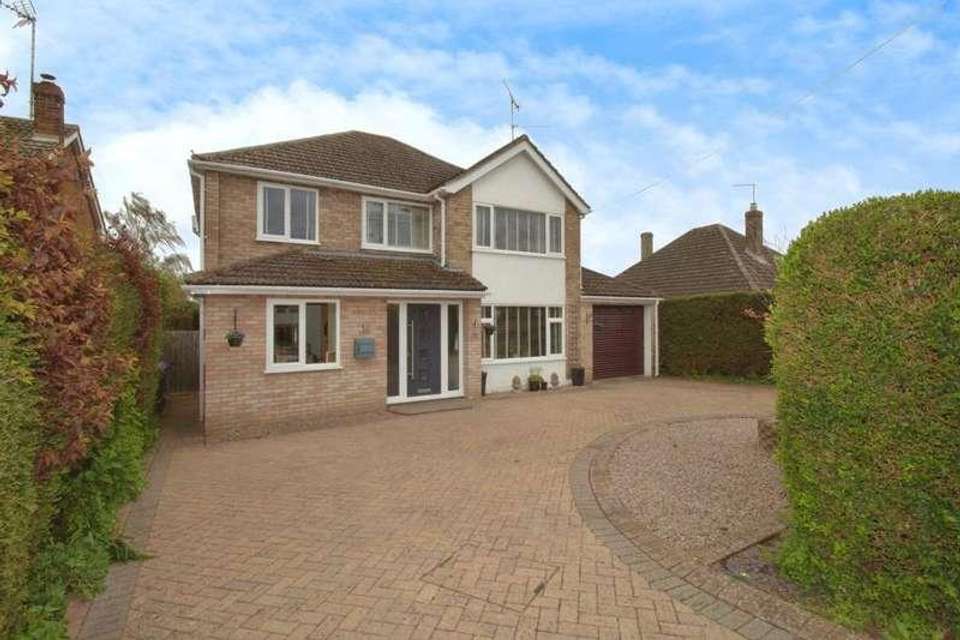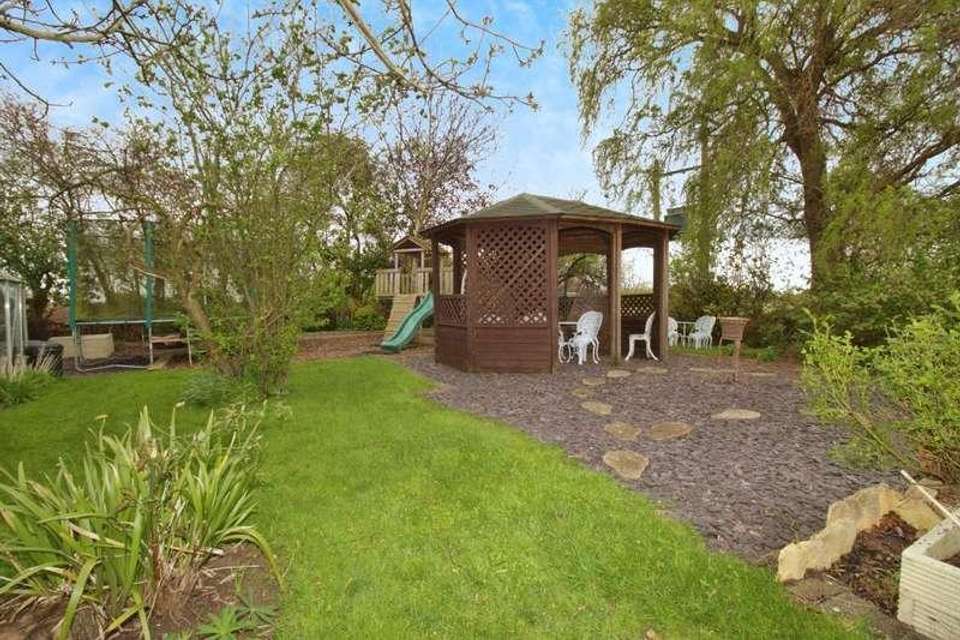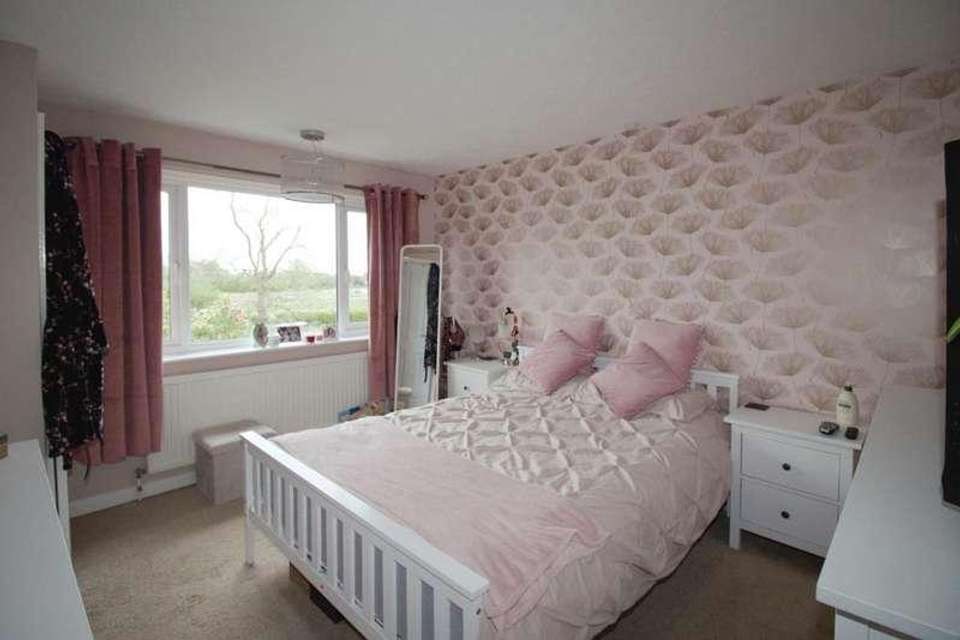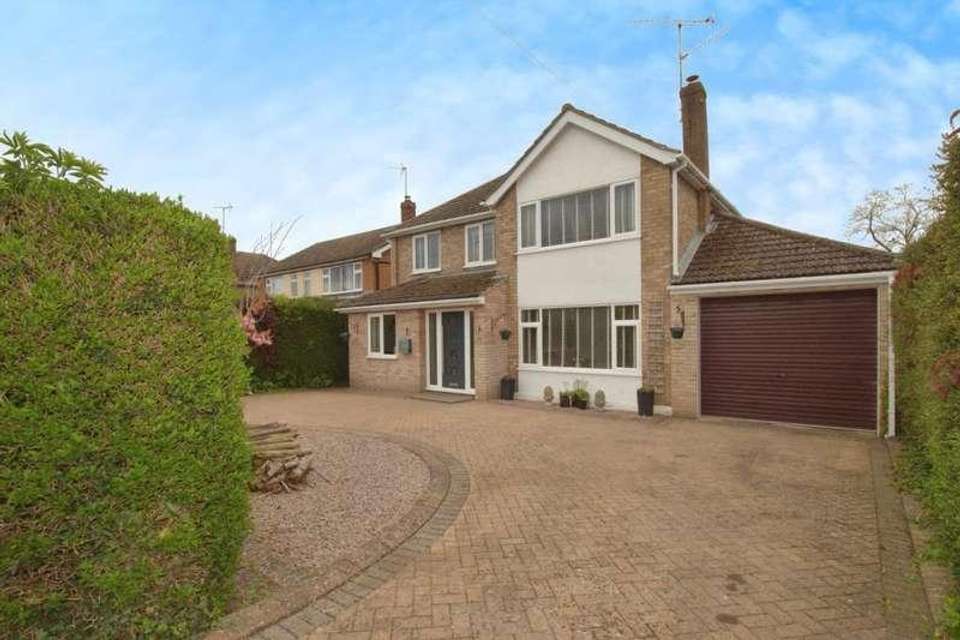4 bedroom detached house for sale
Deeping St James, PE6detached house
bedrooms
Property photos

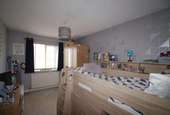
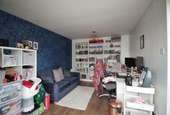

+14
Property description
Step into this delightful 4-bedroom detached property, in a peaceful and desirable location. With nearby schools, local amenities and green spaces, it caters brilliantly for families. The property is in good condition and boasts an EPC rating of D and falls under council tax band E.Relish the charm of three reception rooms. The first is a cosy haven with large windows, a newly installing woodburning stove, and beautiful wood floors. The second offers a lovely view of the garden, while the third provides a separate space with wood floors and a window to the front.The heart of the home is the kitchen, featuring built-in pantries, utility room, and quartz countertops that add a touch of luxury. The integrated appliances and dining space make it a dream for entertainers. Access to the garden is also available from here, making it easy for summer BBQs.Sleeping accommodations are spacious and cater to a variety of needs. All four bedrooms are adorned with beautiful windows, with bedrooms one and two being double rooms. The first bedroom also benefits from an en-suite and storage, while bedrooms two and three come with feature wallpaper.The bathroom is a sanctuary with a free-standing bath, heated towel rail, shower cubicle, and tiled splashback. The property's unique features don"t stop there. It sits on a 1/3rd of an acre plot and boasts a large driveway, workshop, and a separate office. The garage with electric door. parking, garden, BBQ area, and stunning field views add to its appeal. A separate office and large rear garden further enhance the allure of this home. So, why wait? Make this dream home yours now.Entrance hallway17' 1'' x 5' 10'' (5.21m x 1.8m) Dining Room14' 3'' x 8' 0'' (4.36m x 2.46m) Kitchen Downstairs W/C4' 10'' x 3' 6'' (1.49m x 1.09m) Utility8' 0'' x 4' 3'' (2.46m x 1.32m) Lounge14' 1'' x 12' 3'' (4.31m x 3.75m) Reception room12' 4'' x 9' 9'' (3.76m x 2.98m) Office/playroom15' 0'' x 10' 2'' (4.59m x 3.11m) Garage17' 7'' x 10' 6'' (5.36m x 3.22m) Landing Bedroom One12' 7'' x 10' 11'' (3.84m x 3.33m) Ensuite7' 4'' x 6' 9'' (2.24m x 2.08m) Bedroom Two14' 0'' x 11' 1'' (4.28m x 3.4m) Bedroom Three12' 11'' x 8' 1'' (3.96m x 2.47m) Bedroom Four7' 7'' x 7' 4'' (2.32m x 2.26m) Family Bathroom8' 0'' x 6' 10'' (2.44m x 2.11m)
Interested in this property?
Council tax
First listed
2 weeks agoDeeping St James, PE6
Marketed by
Homefind Solutions Ltd 17 Eventus Business Centre,Sunderland Road,Market Deeping,PE6 8FDCall agent on 01778 782206
Placebuzz mortgage repayment calculator
Monthly repayment
The Est. Mortgage is for a 25 years repayment mortgage based on a 10% deposit and a 5.5% annual interest. It is only intended as a guide. Make sure you obtain accurate figures from your lender before committing to any mortgage. Your home may be repossessed if you do not keep up repayments on a mortgage.
Deeping St James, PE6 - Streetview
DISCLAIMER: Property descriptions and related information displayed on this page are marketing materials provided by Homefind Solutions Ltd. Placebuzz does not warrant or accept any responsibility for the accuracy or completeness of the property descriptions or related information provided here and they do not constitute property particulars. Please contact Homefind Solutions Ltd for full details and further information.

