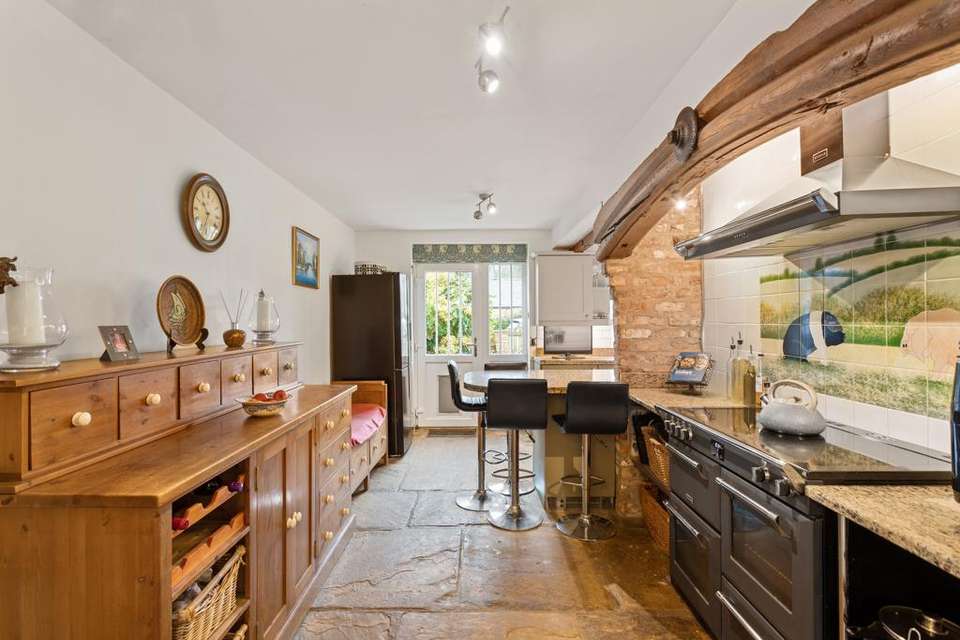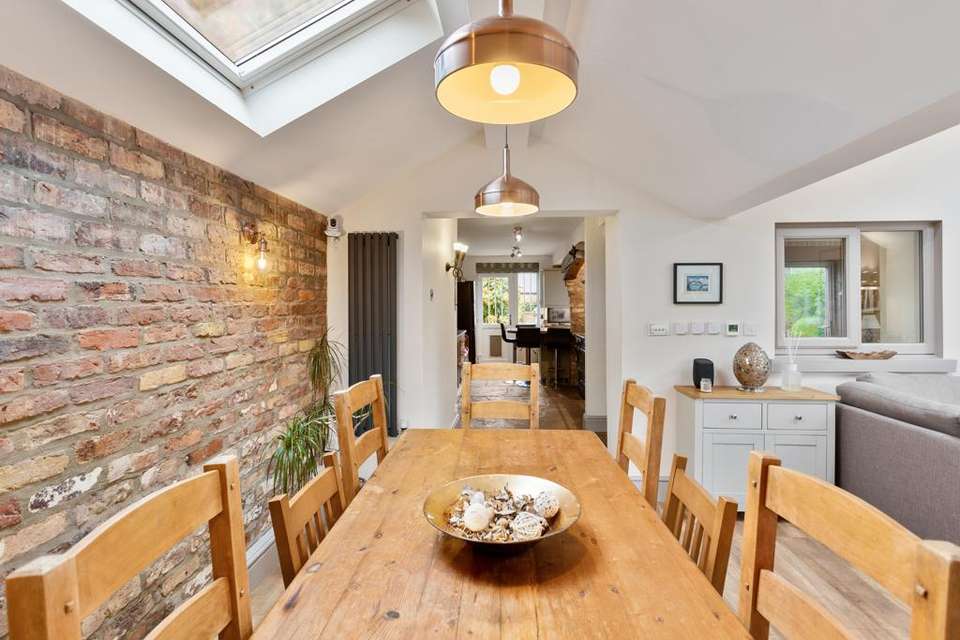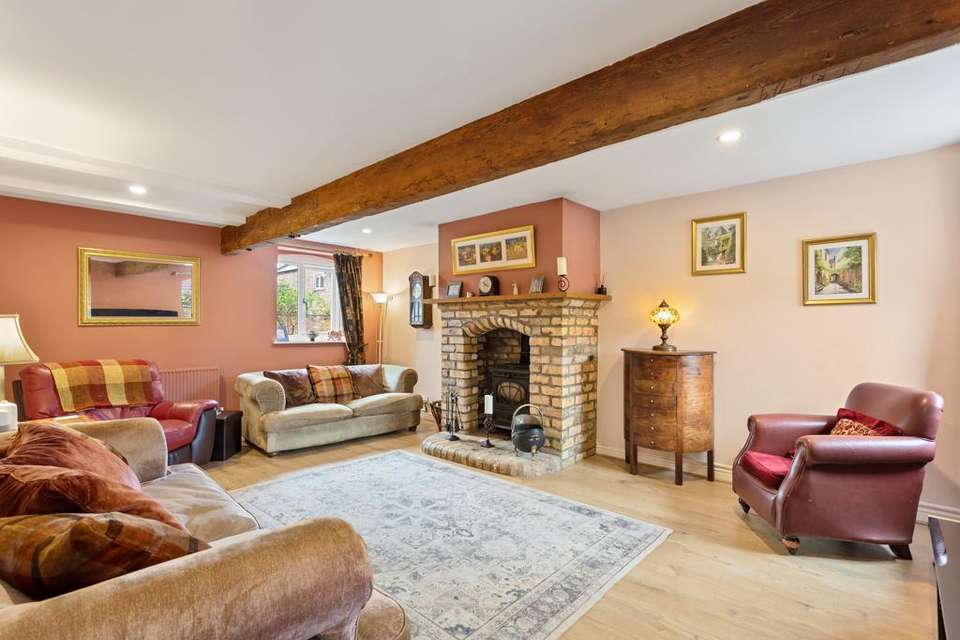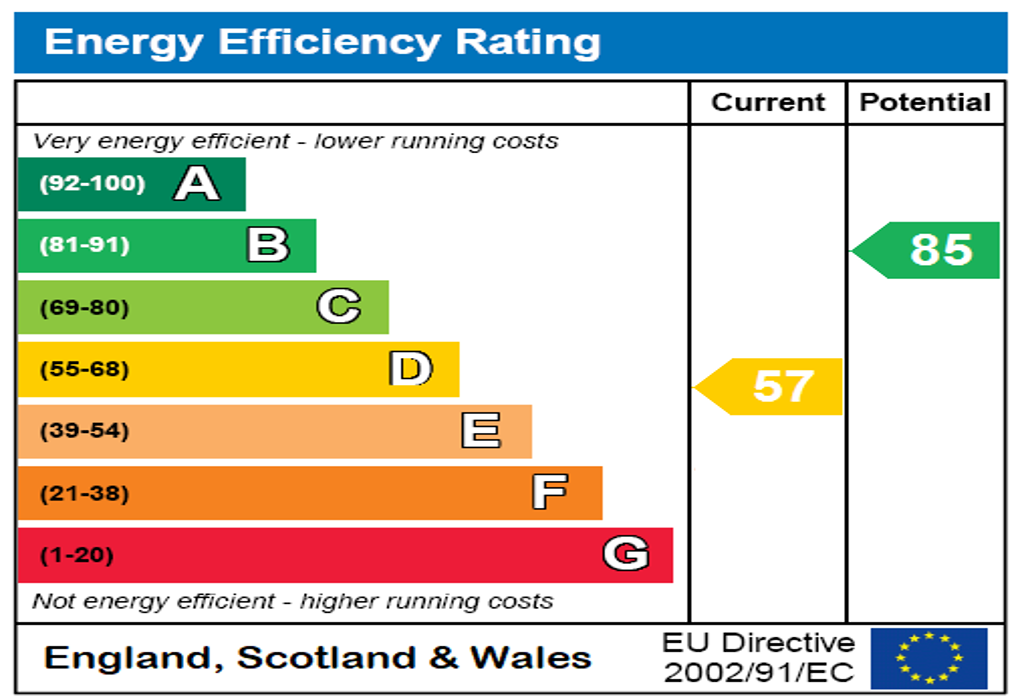4 bedroom house for sale
Home Farm, Pocklington YO42house
bedrooms
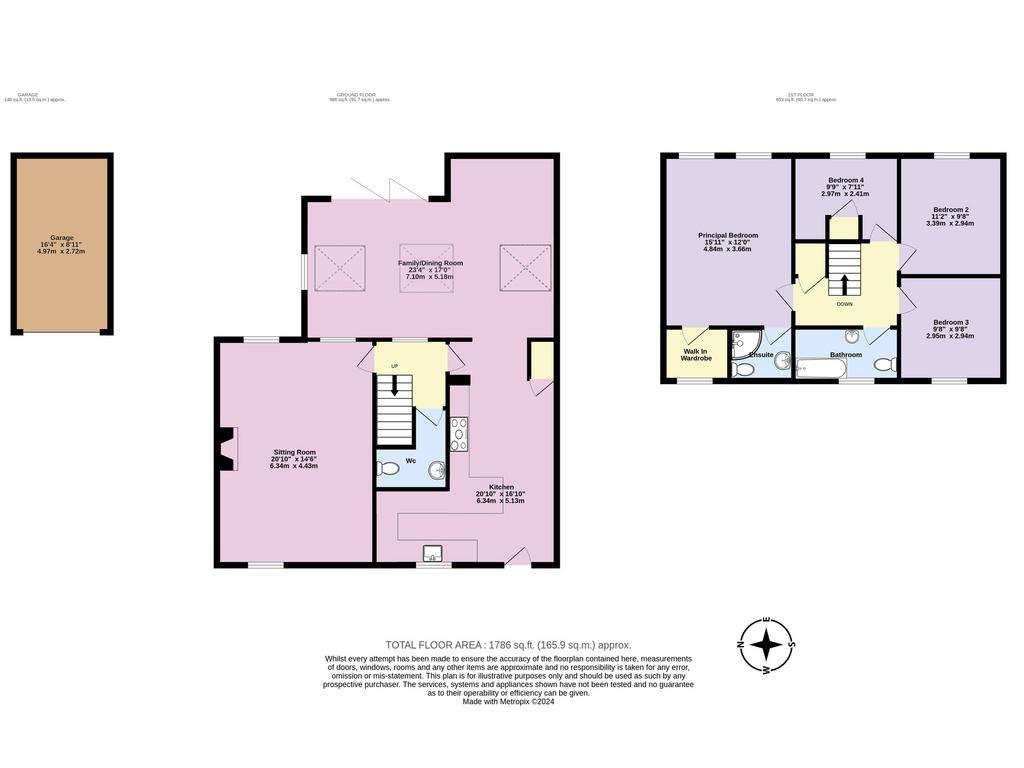
Property photos

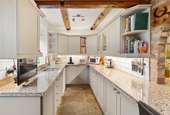
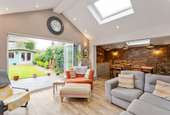

+23
Property description
Originally built in 1894 and converted in 1994, this is a beautiful, welcoming, and stylish home which is presented in excellent condition and has been meticulously cared for. The property has fantastic accommodation of about 1786sqft in total and is perfectly enhanced for modern family living, being situated within a charming and historic development. This is an accessible location, with easy access to the amenities nearby Pocklington has to offer.
This desirable property has outstanding accommodation with high quality and tasteful fixtures, this stunning family home has had multiple improvements to enhance this property. Benefitting from having tremendous space for entertaining and family living. It is in an ideal position, within walking distance of Kilnwick Percy Hall, the lake and woodland, plus The KP Golf course and the rolling Wolds countryside is on the doorstep.
Property Description.
The breakfasting kitchen is a perfect space for family life and has multiple features which will impress, these include a stunning York stone flagged floor, there is an excellent range of high quality and tasteful, shaker style units in a soft warm green and contrasting light Dakar grey, with a granite worksurface, exposed beams, an attractive timber arched feature above the range, a breakfast bar and a useful cupboard. Leading through into the dining area, there is a striking exposed brick wall adding character and an excellent range of integrated cupboards and shelves.
The adjacent family room has beautifully balanced accommodation, with double height ceilings, bi-folding doors leading into the garden, an attractive dual aspect, and a laminated oak floor. There is under floor heating to this room and the velux windows have solar powered wi-fi controlled electric blinds. The family room and dining area were created in 2019 and enhance the house perfectly.
There is a separate sitting room, also with a laminate oak floor and it benefits from having a dual aspect. There is a multi-fuel stove within a brick fire surround, under floor heating controlled by wi-fi, beautiful, exposed beams and stripped doors. The remaining accommodation on the ground floor includes a WC with white fittings and plumbing for a washing machine.
There are four bedrooms on the first floor. The principal bedroom has lovely views onto the garden, it has an exposed beam, walk in dressing room and an en-suite shower room with white fittings. Bedrooms two, three and four also have an exposed beam and bedroom four has a linen cupboard and integrated wardrobe.
The family bathroom benefits from modern white fittings, a bath with a rainfall shower above, tiled floor to ceiling, useful storage below the wash hand basin and a heated towel rail. There is a coat cupboard on the landing and the loft is part boarded.
The Old Hayloft has attractive proportions, the benefit of semi-open plan living space and accommodation which is perfect for family and entertaining. The ground floor family room and dining area is a stunning statement at the heart of the property. The space has been designed to allow full benefit of the views onto the beautifully private garden. This space has been planned to capture lovely natural light and offers wonderful flexibility for family life. There is the benefit of double glazing throughout.
Outside.
There is an attractive west facing front garden which is fully enclosed, there is a nice area of lawn, a patio and raised beds. There is parking for 2-3 cars to the front. The rear garden is also fully enclosed and has a generously sized patio, raised beds with mature shrubs, a summer house with electricity, a decked area, tap and power sockets.
The rear garden is a tranquil haven with impressive space, which has been cared for and maintained to the highest standard. The patio by the family room is perfect for entertaining being adjacent to the bi-folding doors. The borders provide texture and colour throughout the year. Leading from the rear garden is a courtyard with a shed and beyond this there is a garage with electricity, and a mezzanine floor.
Location.
Kilnwick Percy has origins from the Bronze age and many notable families have owned the estate over the centuries. The current hall was designed by John Carr of York in 1790 for a Leeds wool merchant, Robert Denison, to replace the Elizabethan Hall. At its peak, the estate covered 2600 acres until being split. Now home to the Madhyamaka Kadampa Meditation Centre, the hall is a popular retreat, with café, shop and walks can be enjoyed around the grounds, lake, and woodland. The KP Club golf course is located within walking distance, set in 120 acres of parkland, this 18-hole course also has a driving range. There is a restaurant and café, gym, and spa.
Pocklington is a historic and traditional market town with a wonderful variety of high-quality independent retailers including coffee shops, restaurants, butchers, bakers, gift shops and home /interior design shops. The town has strong state and independent schooling with a choice of nurseries, primary and secondary education. There are national supermarkets and quick access onto the A1079 to head east and west. A rich variety of sporting, recreational, educational, and cultural activities are available within close walking distance.
Francis Scaife Sports Centre has a swimming pool, gym, squash courts, a variety of fitness classes, sports clubs, and sports hall. Burnby Hall Gardens located within Pocklington is “a jewel in Yorkshire’s crown” and home to a national collection of water lilies, the gardens host an annual tulip festival, Sunday brass band concerts and has a well-regarded tearoom. The Pocklington Arts Centre is a popular and well-known asset in the town and is home to cinema, music, comedy, and theatre productions.
The Wolds and Vale of York is an unspoilt part of Yorkshire, offering phenomenal walking and cycling opportunities with the high rolling Wolds being classic David Hockney countryside renowned for its big views and its vast, rolling arable countryside. The coast can be reached with beautiful beaches at Fraisthorpe, Filey and Skipsea. Numerous golf courses are within easy reach.
Beverley, about eighteen miles south-east, is an historic and attractive market town with Beverley Minster, a racecourse and a variety of high quality, independent and national retailers.
The historic city of York, Hull (awarded City of Culture in 2017) and Leeds are all within reach and commuting distance. York offers an excellent range of independent and national retailers, sporting, cultural and recreational facilities expected from such a well-regarded city, together with its famous racecourse. The mainline railway station in York provides services to all parts of the UK and a fast train to London Kings Cross in under 2 hours.
Council tax band: E
This desirable property has outstanding accommodation with high quality and tasteful fixtures, this stunning family home has had multiple improvements to enhance this property. Benefitting from having tremendous space for entertaining and family living. It is in an ideal position, within walking distance of Kilnwick Percy Hall, the lake and woodland, plus The KP Golf course and the rolling Wolds countryside is on the doorstep.
Property Description.
The breakfasting kitchen is a perfect space for family life and has multiple features which will impress, these include a stunning York stone flagged floor, there is an excellent range of high quality and tasteful, shaker style units in a soft warm green and contrasting light Dakar grey, with a granite worksurface, exposed beams, an attractive timber arched feature above the range, a breakfast bar and a useful cupboard. Leading through into the dining area, there is a striking exposed brick wall adding character and an excellent range of integrated cupboards and shelves.
The adjacent family room has beautifully balanced accommodation, with double height ceilings, bi-folding doors leading into the garden, an attractive dual aspect, and a laminated oak floor. There is under floor heating to this room and the velux windows have solar powered wi-fi controlled electric blinds. The family room and dining area were created in 2019 and enhance the house perfectly.
There is a separate sitting room, also with a laminate oak floor and it benefits from having a dual aspect. There is a multi-fuel stove within a brick fire surround, under floor heating controlled by wi-fi, beautiful, exposed beams and stripped doors. The remaining accommodation on the ground floor includes a WC with white fittings and plumbing for a washing machine.
There are four bedrooms on the first floor. The principal bedroom has lovely views onto the garden, it has an exposed beam, walk in dressing room and an en-suite shower room with white fittings. Bedrooms two, three and four also have an exposed beam and bedroom four has a linen cupboard and integrated wardrobe.
The family bathroom benefits from modern white fittings, a bath with a rainfall shower above, tiled floor to ceiling, useful storage below the wash hand basin and a heated towel rail. There is a coat cupboard on the landing and the loft is part boarded.
The Old Hayloft has attractive proportions, the benefit of semi-open plan living space and accommodation which is perfect for family and entertaining. The ground floor family room and dining area is a stunning statement at the heart of the property. The space has been designed to allow full benefit of the views onto the beautifully private garden. This space has been planned to capture lovely natural light and offers wonderful flexibility for family life. There is the benefit of double glazing throughout.
Outside.
There is an attractive west facing front garden which is fully enclosed, there is a nice area of lawn, a patio and raised beds. There is parking for 2-3 cars to the front. The rear garden is also fully enclosed and has a generously sized patio, raised beds with mature shrubs, a summer house with electricity, a decked area, tap and power sockets.
The rear garden is a tranquil haven with impressive space, which has been cared for and maintained to the highest standard. The patio by the family room is perfect for entertaining being adjacent to the bi-folding doors. The borders provide texture and colour throughout the year. Leading from the rear garden is a courtyard with a shed and beyond this there is a garage with electricity, and a mezzanine floor.
Location.
Kilnwick Percy has origins from the Bronze age and many notable families have owned the estate over the centuries. The current hall was designed by John Carr of York in 1790 for a Leeds wool merchant, Robert Denison, to replace the Elizabethan Hall. At its peak, the estate covered 2600 acres until being split. Now home to the Madhyamaka Kadampa Meditation Centre, the hall is a popular retreat, with café, shop and walks can be enjoyed around the grounds, lake, and woodland. The KP Club golf course is located within walking distance, set in 120 acres of parkland, this 18-hole course also has a driving range. There is a restaurant and café, gym, and spa.
Pocklington is a historic and traditional market town with a wonderful variety of high-quality independent retailers including coffee shops, restaurants, butchers, bakers, gift shops and home /interior design shops. The town has strong state and independent schooling with a choice of nurseries, primary and secondary education. There are national supermarkets and quick access onto the A1079 to head east and west. A rich variety of sporting, recreational, educational, and cultural activities are available within close walking distance.
Francis Scaife Sports Centre has a swimming pool, gym, squash courts, a variety of fitness classes, sports clubs, and sports hall. Burnby Hall Gardens located within Pocklington is “a jewel in Yorkshire’s crown” and home to a national collection of water lilies, the gardens host an annual tulip festival, Sunday brass band concerts and has a well-regarded tearoom. The Pocklington Arts Centre is a popular and well-known asset in the town and is home to cinema, music, comedy, and theatre productions.
The Wolds and Vale of York is an unspoilt part of Yorkshire, offering phenomenal walking and cycling opportunities with the high rolling Wolds being classic David Hockney countryside renowned for its big views and its vast, rolling arable countryside. The coast can be reached with beautiful beaches at Fraisthorpe, Filey and Skipsea. Numerous golf courses are within easy reach.
Beverley, about eighteen miles south-east, is an historic and attractive market town with Beverley Minster, a racecourse and a variety of high quality, independent and national retailers.
The historic city of York, Hull (awarded City of Culture in 2017) and Leeds are all within reach and commuting distance. York offers an excellent range of independent and national retailers, sporting, cultural and recreational facilities expected from such a well-regarded city, together with its famous racecourse. The mainline railway station in York provides services to all parts of the UK and a fast train to London Kings Cross in under 2 hours.
Council tax band: E
Interested in this property?
Council tax
First listed
3 weeks agoEnergy Performance Certificate
Home Farm, Pocklington YO42
Marketed by
North Residential - Pocklington 14 Pavement Pocklington, North Yorkshire YO42 2AXPlacebuzz mortgage repayment calculator
Monthly repayment
The Est. Mortgage is for a 25 years repayment mortgage based on a 10% deposit and a 5.5% annual interest. It is only intended as a guide. Make sure you obtain accurate figures from your lender before committing to any mortgage. Your home may be repossessed if you do not keep up repayments on a mortgage.
Home Farm, Pocklington YO42 - Streetview
DISCLAIMER: Property descriptions and related information displayed on this page are marketing materials provided by North Residential - Pocklington. Placebuzz does not warrant or accept any responsibility for the accuracy or completeness of the property descriptions or related information provided here and they do not constitute property particulars. Please contact North Residential - Pocklington for full details and further information.





