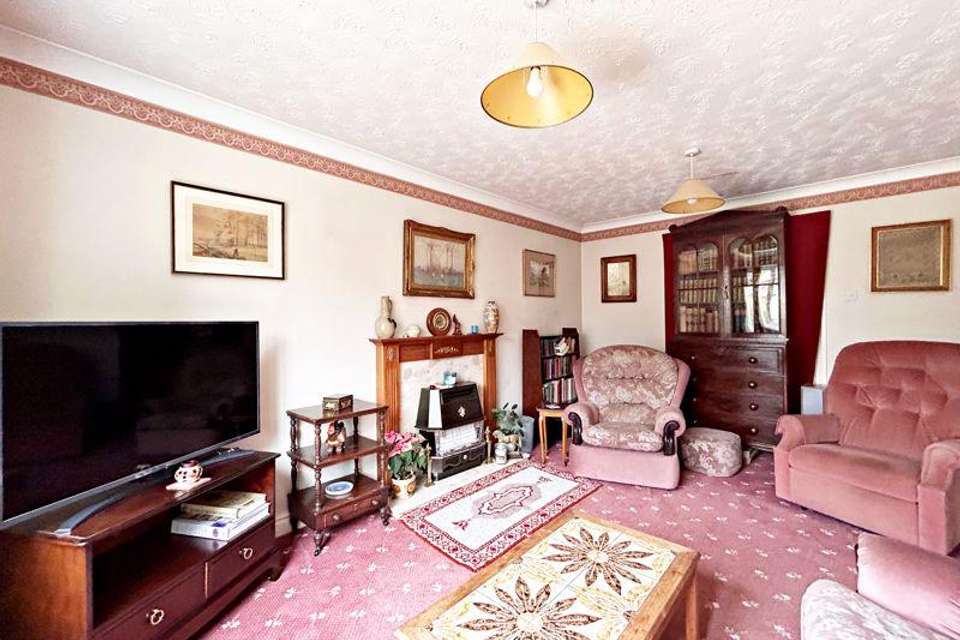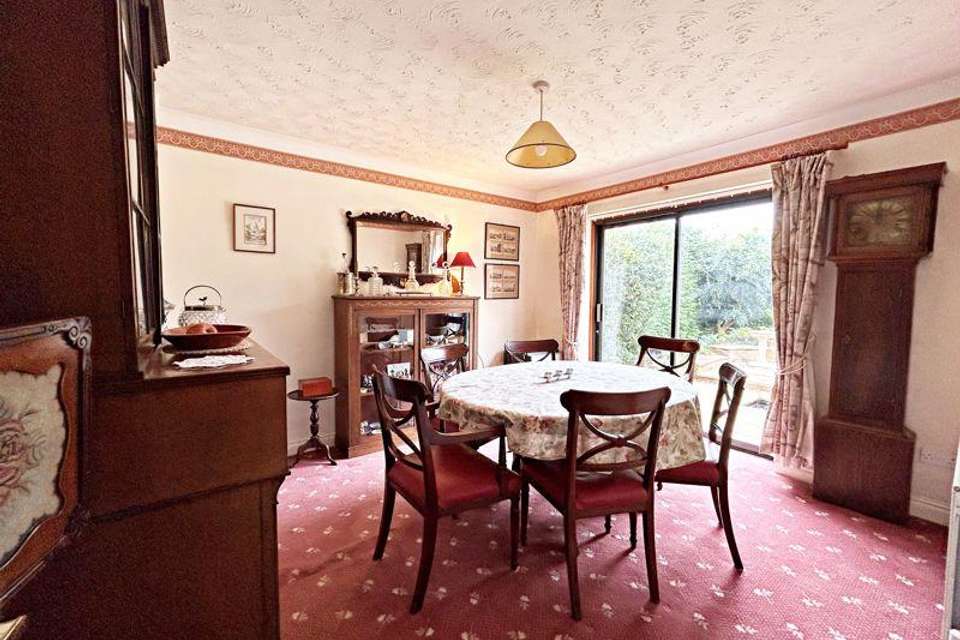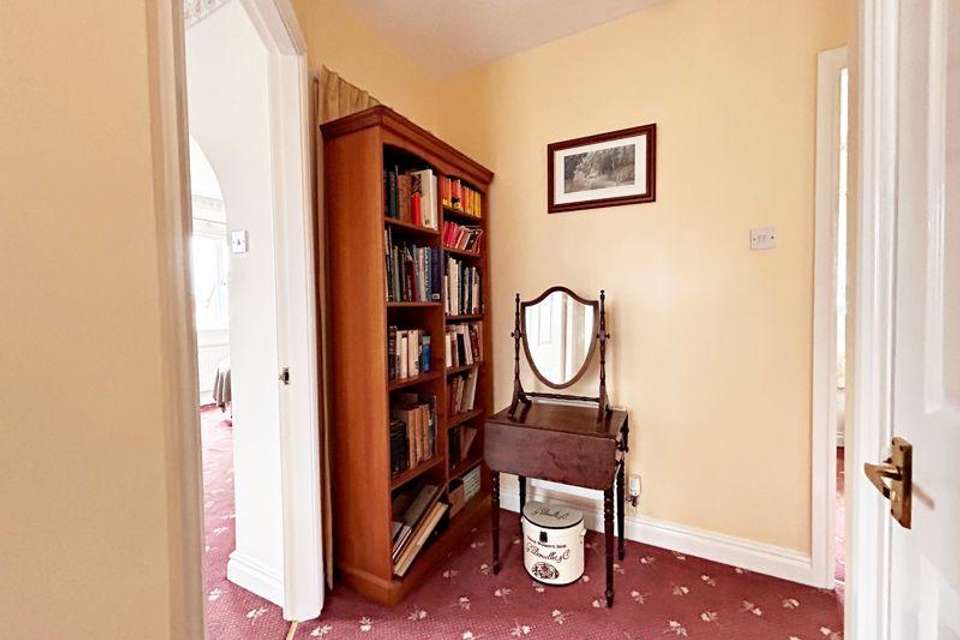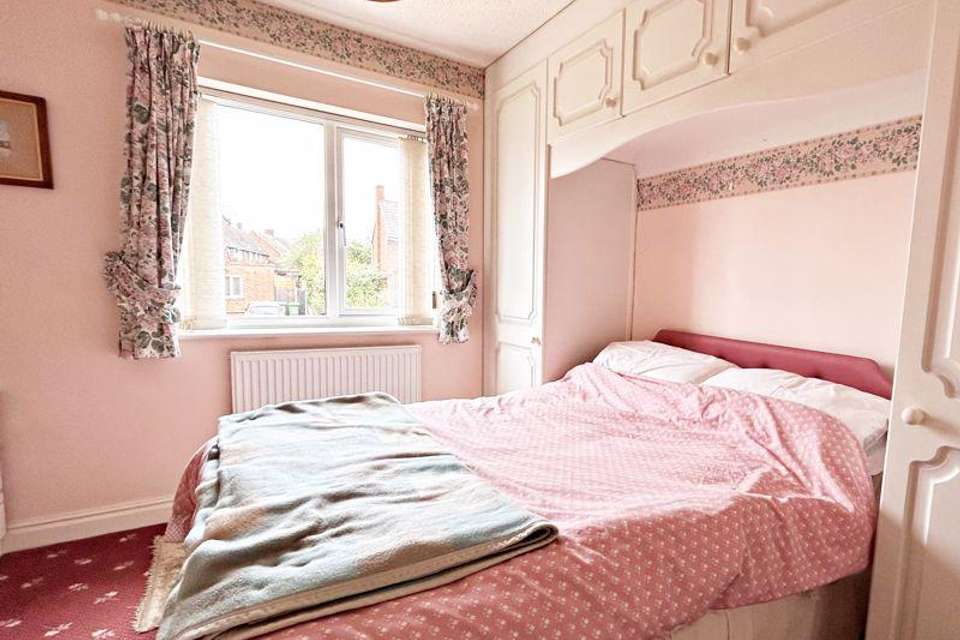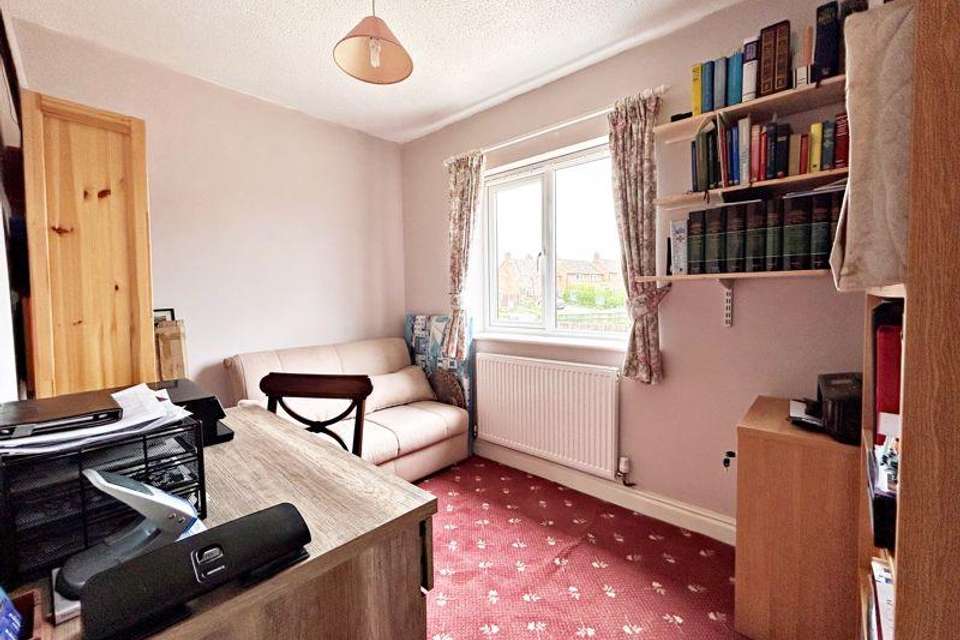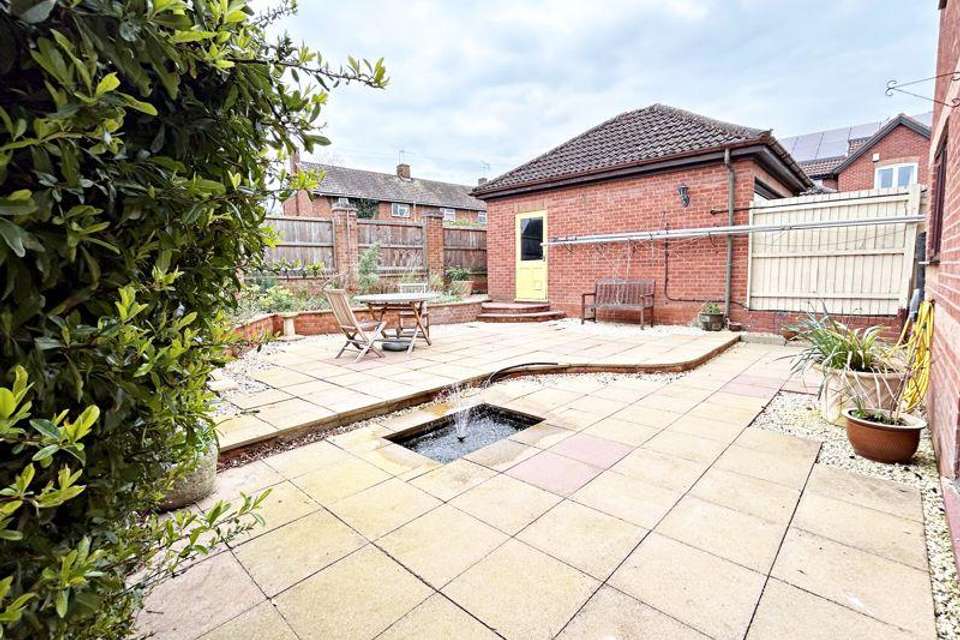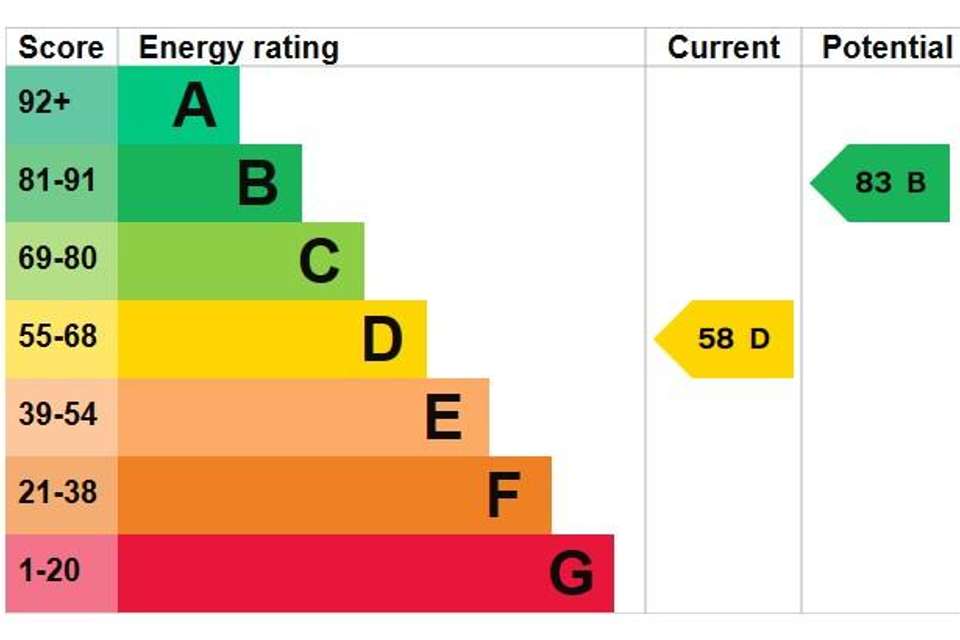4 bedroom detached house for sale
Little Penny Rope, Pershoredetached house
bedrooms
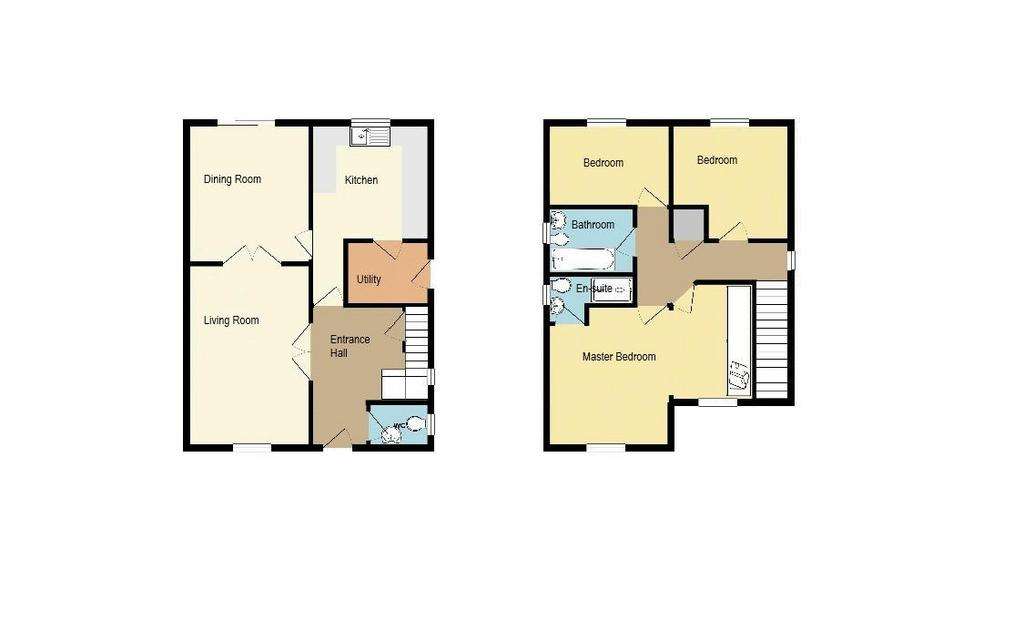
Property photos




+12
Property description
*THREE/FOUR BEDROOM DETACHED FAMILY HOME IN A SOUGHT-AFTER LOCATION* With easy access to Pershore town centre with its independent retailers, the Pershore train station, Worcester Parkways train station and excellent links to the motorway. Entrance porch; cloakroom; entrance hall; living room with glazed French doors to the dining room; breakfast kitchen and a separate utility room. On the first floor there are three bedrooms (originally four bedrooms-bedrooms one and four are currently combined but they can easily be partitioned back into separate bedrooms). En-suite and there is a family bathroom. Solar panels and battery. Easy maintenance fore garden; gated access to the rear garden redesigned by the current owner in 2022, with a patio seating area; water feature and raised planted beds. Driveway and detached double garage.
Front
Low maintenance fore garden. Access to the rear of the property. Driveway and garage.
Entrance Porch
Door to the cloakroom and the entrance hall.
Entrance Hall - 12' 8'' x 9' 8'' (3.86m x 2.94m) max
Double glazed window to the side aspect. Obscure glazed French doors to the living room. Door to the kitchen. Under stairs storage. Stairs rising to the first floor. Radiator.
Cloakroom - 6' 5'' x 3' 3'' (1.95m x 0.99m)
Obscure double glazed window. Wall mounted wash hand basin and low flush w.c. Radiator.
Living Room - 18' 8'' x 12' 7'' (5.69m x 3.83m)
Double glazed window to the front aspect. Obscure glazed French doors to the dining room. Gas fire with a wood and marble fireplace and hearth.
Dining Room - 12' 0'' x 10' 7'' (3.65m x 3.22m)
Double glazed patio doors to the rear garden. Radiator.
Breakfast Kitchen - 10' 3'' x 10' 0'' (3.12m x 3.05m)
Double glazed window to the rear aspect. Wall and base units surmounted by worksurface. Sink and drainer with mixer tap. Tiled splashbacks. Integrated oven and hob. Space for a fridge. Wall mounted Worcester gas fired combi boiler. Doorway to the utility room.
Utility Room - 7' 9'' x 5' 3'' (2.36m x 1.60m)
Obscure double glazed window and door to the side aspect. Worksurface with sink and mixer tap. Tiled splashbacks. Space and plumbing for appliances.
Landing
Double glazed window to the side aspect. Doors to the bedrooms, bathroom and airing cupboard with a radiator and electric heater. Radiator. Access to the loft.
Master Bedroom - 17' 11'' x 10' 0'' (5.46m x 3.05m) max
Two double glazed window to the front aspect. Dressing area and an en-suite.
En-suite - 7' 1'' x 4' 2'' (2.16m x 1.27m) max
Obscure double glazed window to the side aspect. Shower cubicle with mains fed shower. Wash hand basin and low flush w.c. Tiled splashbacks. Radiator.
Bedroom Two - 10' 5'' x 10' 4'' (3.17m x 3.15m)
Double glazed window to the rear. Fitted wardrobes and over bed storage. Dressing table. Radiator.
Bedroom Three - 10' 9'' x 7' 1'' (3.27m x 2.16m)
Double glazed window to the rear aspect. Radiator.
Bathroom - 6' 1'' x 5' 9'' (1.85m x 1.75m)
Obscure double glazed window to the side aspect. Panelled bath with mixer and shower head. Wash hand basin and low flush w.c. Tiled splashbacks. Radiator.
Garden
Patio seating area with a water feature. Raised beds with planting. Outside tap. Access to the garage. Storage shed.
Detached Double Garage - 17' 10'' x 15' 4'' (5.43m x 4.67m)
Electric up and over door. Door to the garden. Power and light.
Tenure: Freehold
Council Tax Band: E
Broadband and Mobile InformationTo check broadband speeds and mobile coverage for this property please visit: and enter postcode WR10 1QN
Council Tax Band: E
Tenure: Freehold
Front
Low maintenance fore garden. Access to the rear of the property. Driveway and garage.
Entrance Porch
Door to the cloakroom and the entrance hall.
Entrance Hall - 12' 8'' x 9' 8'' (3.86m x 2.94m) max
Double glazed window to the side aspect. Obscure glazed French doors to the living room. Door to the kitchen. Under stairs storage. Stairs rising to the first floor. Radiator.
Cloakroom - 6' 5'' x 3' 3'' (1.95m x 0.99m)
Obscure double glazed window. Wall mounted wash hand basin and low flush w.c. Radiator.
Living Room - 18' 8'' x 12' 7'' (5.69m x 3.83m)
Double glazed window to the front aspect. Obscure glazed French doors to the dining room. Gas fire with a wood and marble fireplace and hearth.
Dining Room - 12' 0'' x 10' 7'' (3.65m x 3.22m)
Double glazed patio doors to the rear garden. Radiator.
Breakfast Kitchen - 10' 3'' x 10' 0'' (3.12m x 3.05m)
Double glazed window to the rear aspect. Wall and base units surmounted by worksurface. Sink and drainer with mixer tap. Tiled splashbacks. Integrated oven and hob. Space for a fridge. Wall mounted Worcester gas fired combi boiler. Doorway to the utility room.
Utility Room - 7' 9'' x 5' 3'' (2.36m x 1.60m)
Obscure double glazed window and door to the side aspect. Worksurface with sink and mixer tap. Tiled splashbacks. Space and plumbing for appliances.
Landing
Double glazed window to the side aspect. Doors to the bedrooms, bathroom and airing cupboard with a radiator and electric heater. Radiator. Access to the loft.
Master Bedroom - 17' 11'' x 10' 0'' (5.46m x 3.05m) max
Two double glazed window to the front aspect. Dressing area and an en-suite.
En-suite - 7' 1'' x 4' 2'' (2.16m x 1.27m) max
Obscure double glazed window to the side aspect. Shower cubicle with mains fed shower. Wash hand basin and low flush w.c. Tiled splashbacks. Radiator.
Bedroom Two - 10' 5'' x 10' 4'' (3.17m x 3.15m)
Double glazed window to the rear. Fitted wardrobes and over bed storage. Dressing table. Radiator.
Bedroom Three - 10' 9'' x 7' 1'' (3.27m x 2.16m)
Double glazed window to the rear aspect. Radiator.
Bathroom - 6' 1'' x 5' 9'' (1.85m x 1.75m)
Obscure double glazed window to the side aspect. Panelled bath with mixer and shower head. Wash hand basin and low flush w.c. Tiled splashbacks. Radiator.
Garden
Patio seating area with a water feature. Raised beds with planting. Outside tap. Access to the garage. Storage shed.
Detached Double Garage - 17' 10'' x 15' 4'' (5.43m x 4.67m)
Electric up and over door. Door to the garden. Power and light.
Tenure: Freehold
Council Tax Band: E
Broadband and Mobile InformationTo check broadband speeds and mobile coverage for this property please visit: and enter postcode WR10 1QN
Council Tax Band: E
Tenure: Freehold
Council tax
First listed
2 weeks agoEnergy Performance Certificate
Little Penny Rope, Pershore
Placebuzz mortgage repayment calculator
Monthly repayment
The Est. Mortgage is for a 25 years repayment mortgage based on a 10% deposit and a 5.5% annual interest. It is only intended as a guide. Make sure you obtain accurate figures from your lender before committing to any mortgage. Your home may be repossessed if you do not keep up repayments on a mortgage.
Little Penny Rope, Pershore - Streetview
DISCLAIMER: Property descriptions and related information displayed on this page are marketing materials provided by Nigel Poole & Partners - Pershore. Placebuzz does not warrant or accept any responsibility for the accuracy or completeness of the property descriptions or related information provided here and they do not constitute property particulars. Please contact Nigel Poole & Partners - Pershore for full details and further information.



