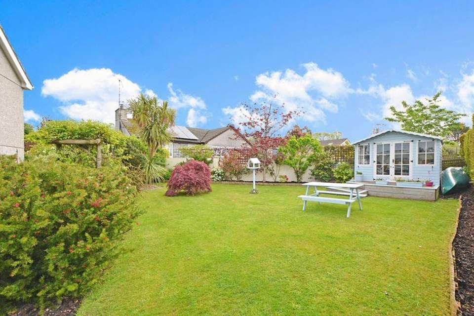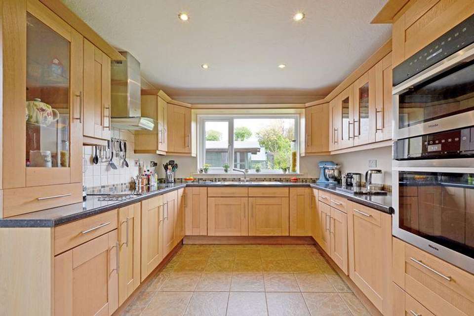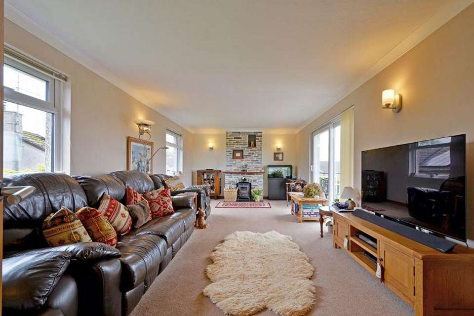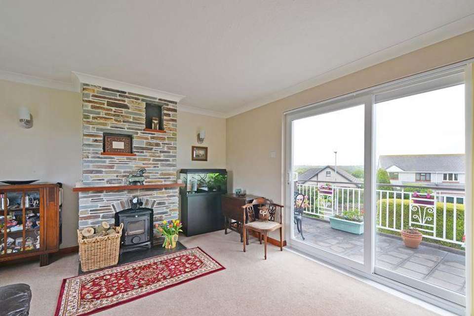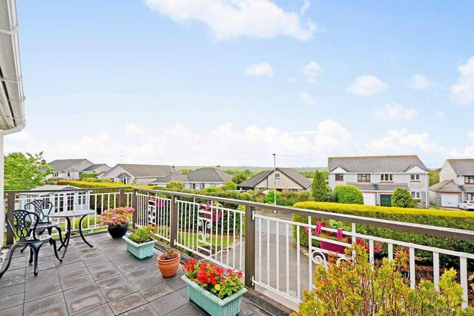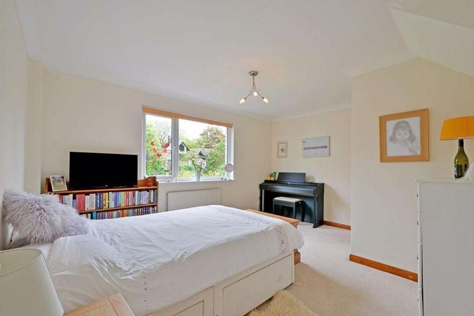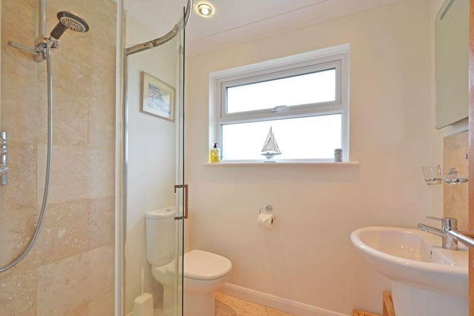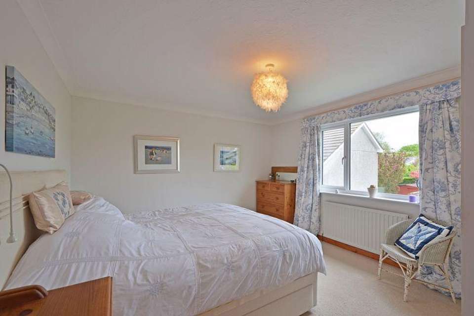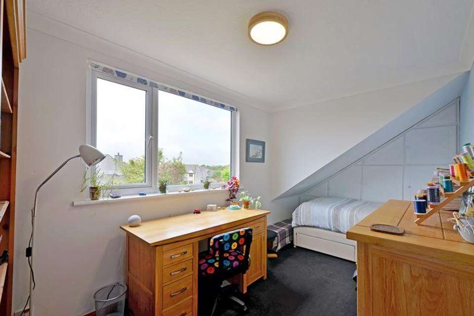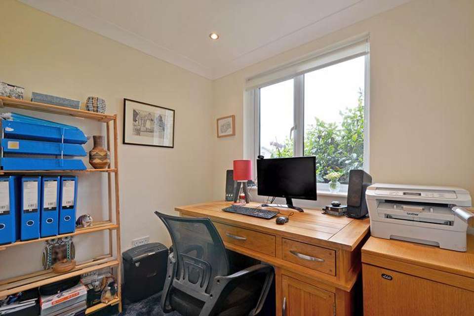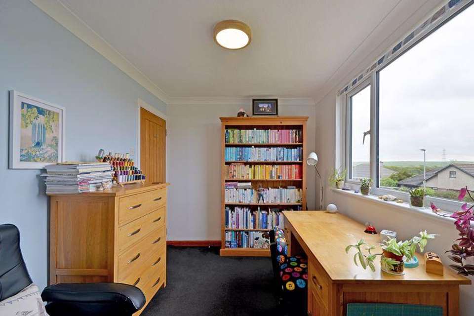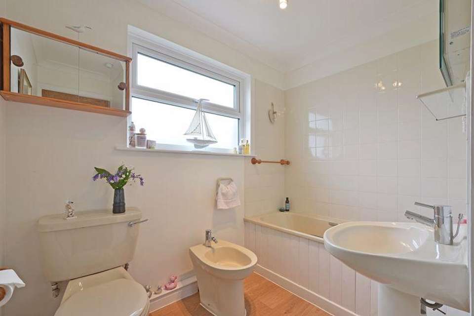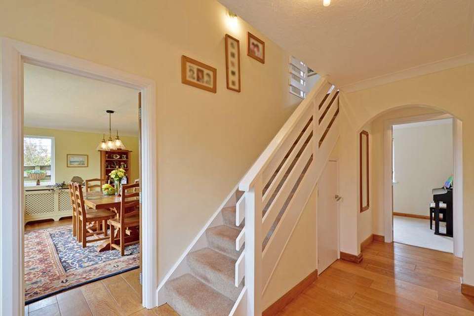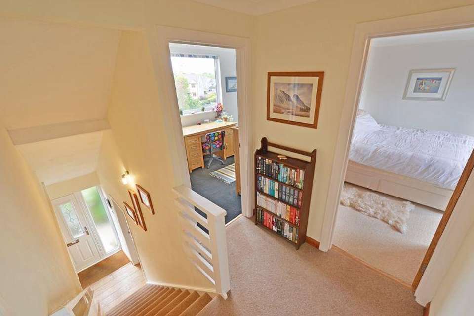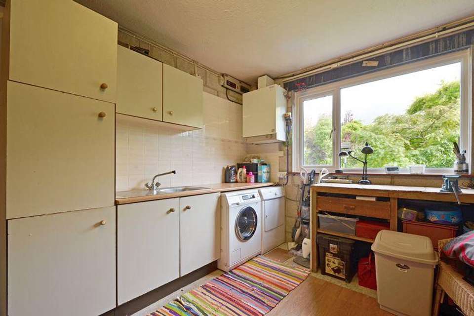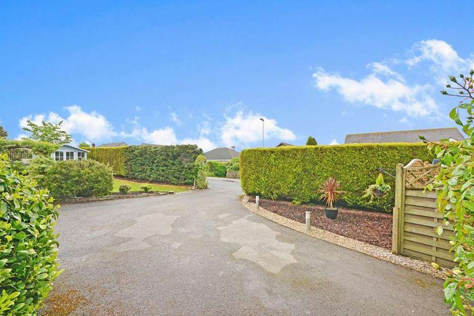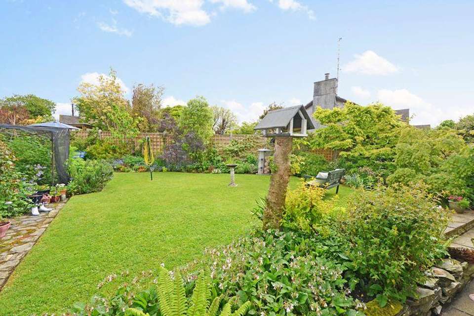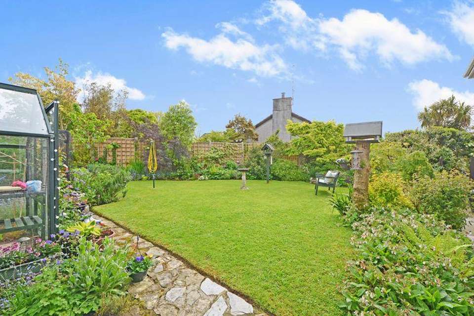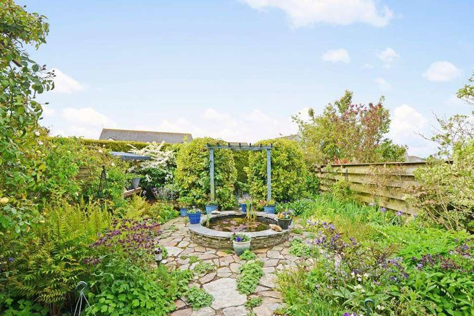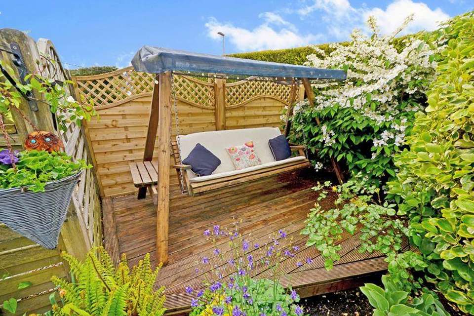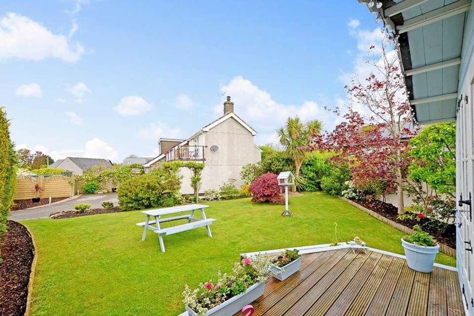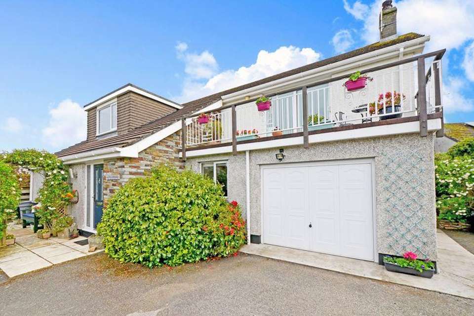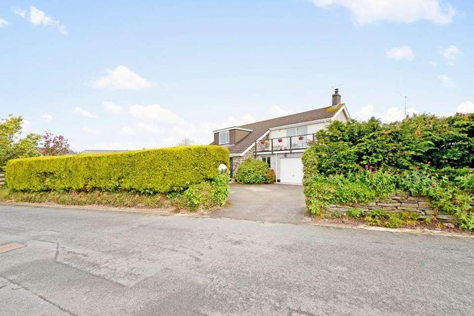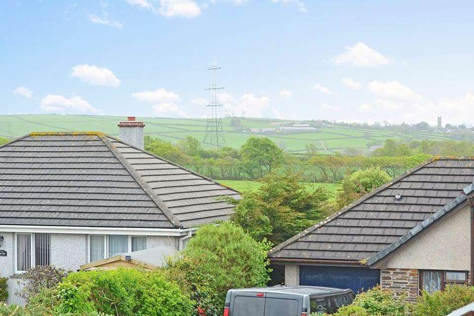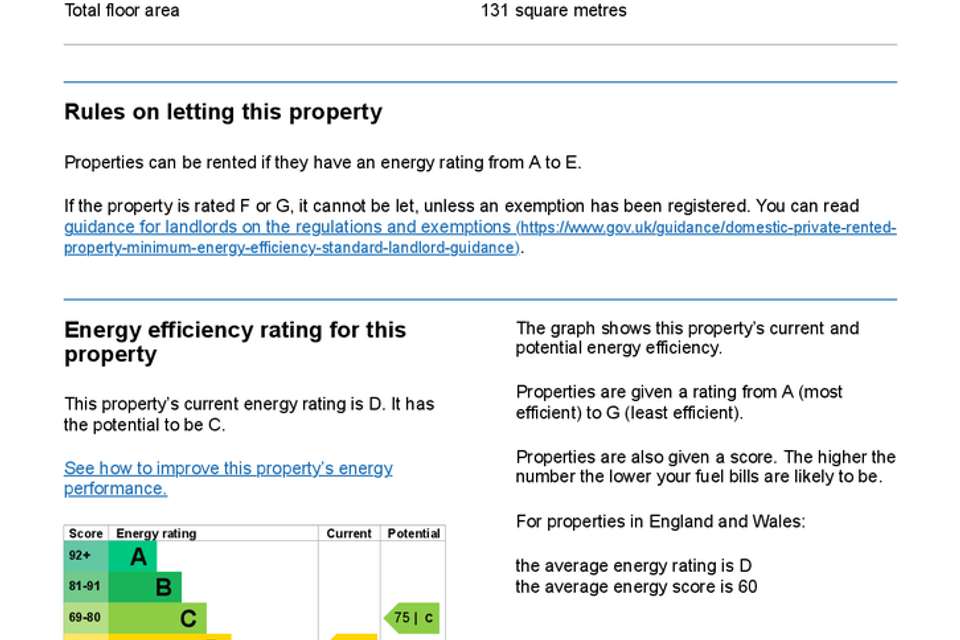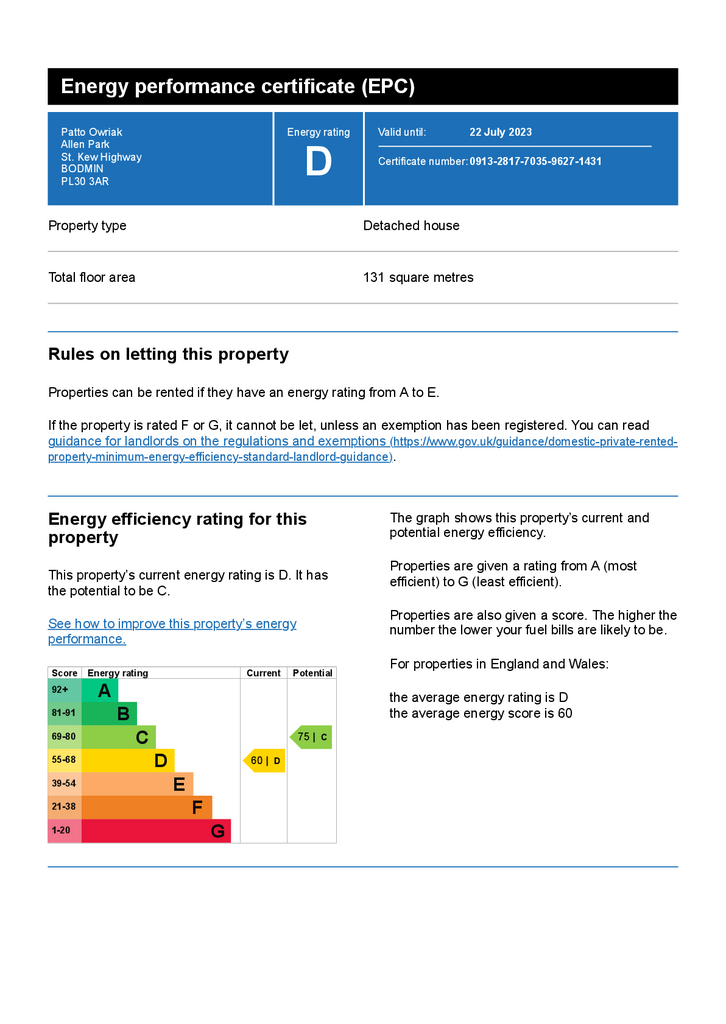4 bedroom detached house for sale
Allen Park, Bodmin PL30detached house
bedrooms
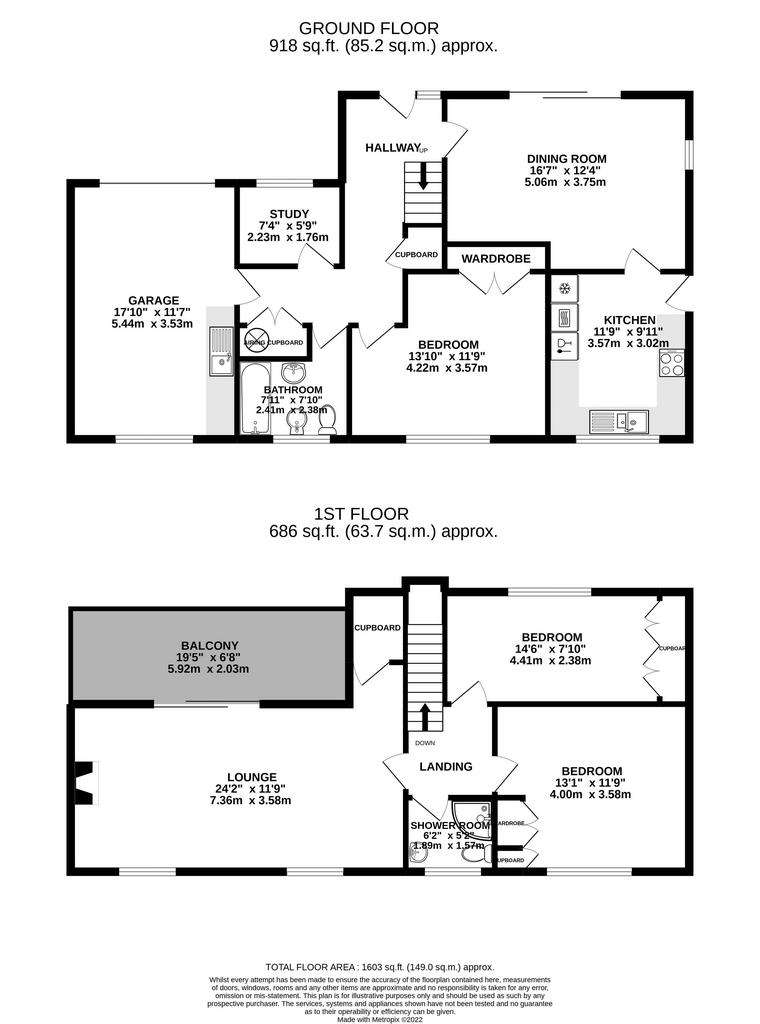
Property photos

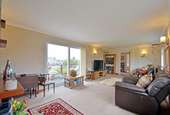
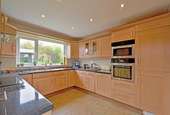
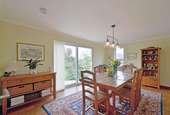
+25
Property description
IMMACULATELY PRESENTED & MAINTAINED, DETACHED 3/4 BEDROOM HOME, SET WITHIN A LARGE PLOT with POTENTIAL TO EXTEND OR BUILD POTENTIAL ANNEX, situated in the POPULAR VILLAGE of St Kew Highway approx.. 3 MILES FROM WADEBRIDGE.
The property boasts, FANTASTIC LIVING SPACE, VERSATILE LAYOUT 3/4 BEDROOMS, SUPERB FRONT, SIDE & REAR LANDSCAPED GARDENS, INTEGRAL GARAGE, LOUNGE WITH LOG BURNER & BALCONY ENJOYING WONDERFUL ELEVATED VIEWS.
PROPERTY:
You enter the property into a spacious entrance Hallway with engineered oak floors with stairs to first floor, under stairs storage cupboard.
This leads you through to the dual aspect dining room again with oak floor, which is a fantastic size, flooded with natural light, feature lighting, patio doors out to the front garden and doorway through to the kitchen.
The kitchen has stone tiled flooring and a 1.5 stainless steel sink unit with mixer tap over. Excellent range of built in base and wall units, roll edged worktops with tiled splashback, built in Miele double oven and microwave, built in dishwasher, built in full height fridge, large electric induction hob with extractor over.
The ground floor also provides 2 bedrooms, one double and one small single bedroom currently used as an office and a ground floor bathroom. To the first floor, a fantastic dual aspect lounge with feature fireplace with Aga log burner, under eaves storage and patio doors out onto the large balcony overlooking the front garden and enjoying elevated countryside views.
The first floor offers two generous double bedrooms with built in wardrobes and storage and a first floor shower room.
EXTERNALLY:
The property is concealed from the quiet no through road outside with extensive hedging which creates a great deal of privacy, as stated the house sits in a large plot which offers potential to extend or create further accommodation such as an Annex (Subject to relevant planning consents).
At the front of the property is a tarmac entrance drive with excellent off street parking for several vehicles, leading to an integral garage with up and over door. The garage has light and power with a utility area and sink.
The gardens are a notable feature of the property. The beautiful gardens have a number of different pockets of space & seating areas.
A large lawn at the front provides play space for children, with a recently built summer house with power used as a hobby room. All of the garden is designed to maximise sun at different times of day and to support socialising, while at the same time allowing different family/group members to enjoy the garden and setting in their own way.
A further garden area to the front with decking for seating and a private space enclosed with various mature flowers, plants & shrubs; a little haven and great to escape to with a relaxing morning coffee.
The secure and private rear garden again is simply beautiful, a safe play space for children, laid to lawn with stocked borders, a further patio and seating area, greenhouse, shed and fruit/vegetable garden. LOCATION:
The property benefits from a pleasant position within the village of St Kew Highway. The amenities available include a Asda express, mobile post office, petrol garage, doctors surgery, community hall, hairdressers and local foodies pub. There is a dedicated school and Cornwall college bus from the village.
Also within a mile is the popular 15th Century St. Kew Inn, renowned for its good food and atmosphere. St Kew Highway also has its own 9 hole golf course and a primary school at St Kew Churchtown, also with the village church.
The former market town of Wadebridge with senior schooling, further shops and facilities including cinema is just approximately 3 miles from the village. The beautiful Cornish moors and North Cornish coastline with its excellent range of beaches, bays and cliff walks is all just a short drive away.
HEATING & GLAZING - UPVC double glazing and oil fired central heating.
SERVICES: Mains electric, water & drainage.
TENURE: Freehold
Council Tax Band: D
Tenure: Freehold
The property boasts, FANTASTIC LIVING SPACE, VERSATILE LAYOUT 3/4 BEDROOMS, SUPERB FRONT, SIDE & REAR LANDSCAPED GARDENS, INTEGRAL GARAGE, LOUNGE WITH LOG BURNER & BALCONY ENJOYING WONDERFUL ELEVATED VIEWS.
PROPERTY:
You enter the property into a spacious entrance Hallway with engineered oak floors with stairs to first floor, under stairs storage cupboard.
This leads you through to the dual aspect dining room again with oak floor, which is a fantastic size, flooded with natural light, feature lighting, patio doors out to the front garden and doorway through to the kitchen.
The kitchen has stone tiled flooring and a 1.5 stainless steel sink unit with mixer tap over. Excellent range of built in base and wall units, roll edged worktops with tiled splashback, built in Miele double oven and microwave, built in dishwasher, built in full height fridge, large electric induction hob with extractor over.
The ground floor also provides 2 bedrooms, one double and one small single bedroom currently used as an office and a ground floor bathroom. To the first floor, a fantastic dual aspect lounge with feature fireplace with Aga log burner, under eaves storage and patio doors out onto the large balcony overlooking the front garden and enjoying elevated countryside views.
The first floor offers two generous double bedrooms with built in wardrobes and storage and a first floor shower room.
EXTERNALLY:
The property is concealed from the quiet no through road outside with extensive hedging which creates a great deal of privacy, as stated the house sits in a large plot which offers potential to extend or create further accommodation such as an Annex (Subject to relevant planning consents).
At the front of the property is a tarmac entrance drive with excellent off street parking for several vehicles, leading to an integral garage with up and over door. The garage has light and power with a utility area and sink.
The gardens are a notable feature of the property. The beautiful gardens have a number of different pockets of space & seating areas.
A large lawn at the front provides play space for children, with a recently built summer house with power used as a hobby room. All of the garden is designed to maximise sun at different times of day and to support socialising, while at the same time allowing different family/group members to enjoy the garden and setting in their own way.
A further garden area to the front with decking for seating and a private space enclosed with various mature flowers, plants & shrubs; a little haven and great to escape to with a relaxing morning coffee.
The secure and private rear garden again is simply beautiful, a safe play space for children, laid to lawn with stocked borders, a further patio and seating area, greenhouse, shed and fruit/vegetable garden. LOCATION:
The property benefits from a pleasant position within the village of St Kew Highway. The amenities available include a Asda express, mobile post office, petrol garage, doctors surgery, community hall, hairdressers and local foodies pub. There is a dedicated school and Cornwall college bus from the village.
Also within a mile is the popular 15th Century St. Kew Inn, renowned for its good food and atmosphere. St Kew Highway also has its own 9 hole golf course and a primary school at St Kew Churchtown, also with the village church.
The former market town of Wadebridge with senior schooling, further shops and facilities including cinema is just approximately 3 miles from the village. The beautiful Cornish moors and North Cornish coastline with its excellent range of beaches, bays and cliff walks is all just a short drive away.
HEATING & GLAZING - UPVC double glazing and oil fired central heating.
SERVICES: Mains electric, water & drainage.
TENURE: Freehold
Council Tax Band: D
Tenure: Freehold
Council tax
First listed
4 weeks agoEnergy Performance Certificate
Allen Park, Bodmin PL30
Placebuzz mortgage repayment calculator
Monthly repayment
The Est. Mortgage is for a 25 years repayment mortgage based on a 10% deposit and a 5.5% annual interest. It is only intended as a guide. Make sure you obtain accurate figures from your lender before committing to any mortgage. Your home may be repossessed if you do not keep up repayments on a mortgage.
Allen Park, Bodmin PL30 - Streetview
DISCLAIMER: Property descriptions and related information displayed on this page are marketing materials provided by Cornish Bricks - Truro. Placebuzz does not warrant or accept any responsibility for the accuracy or completeness of the property descriptions or related information provided here and they do not constitute property particulars. Please contact Cornish Bricks - Truro for full details and further information.





