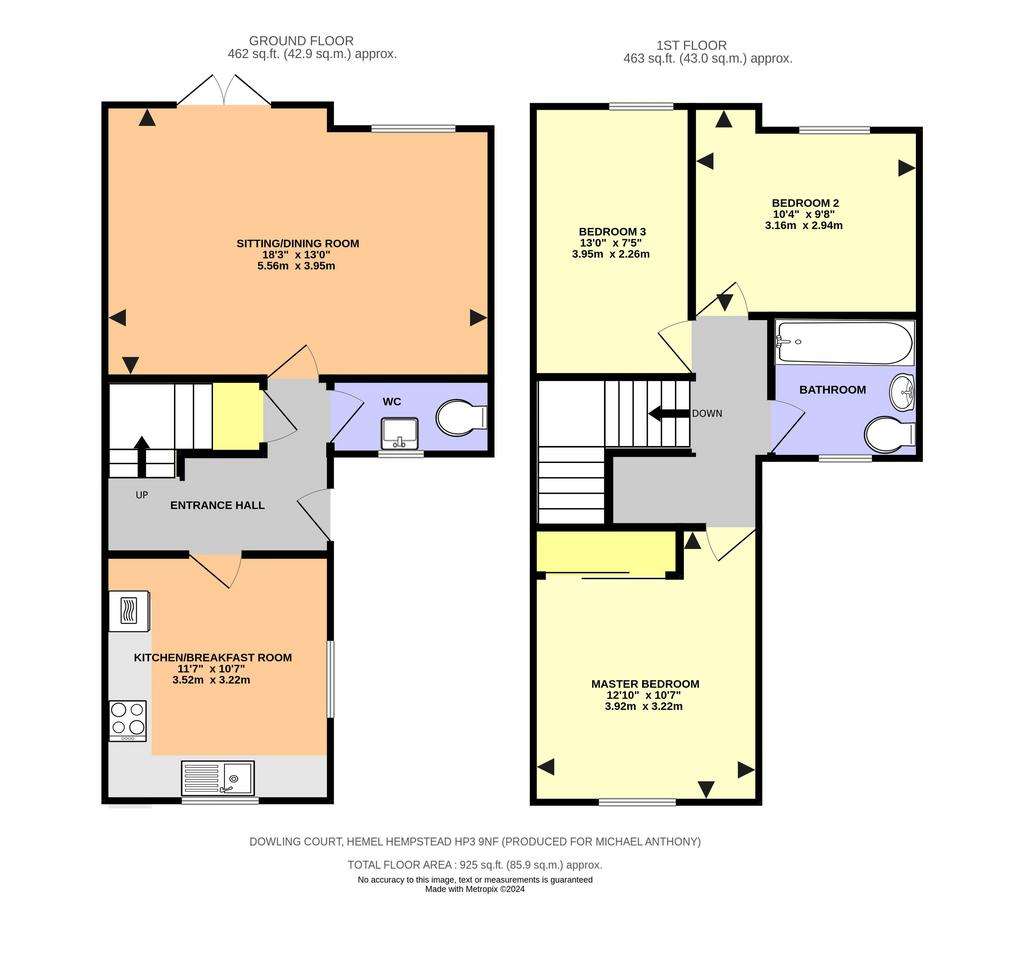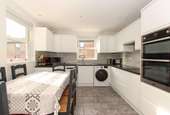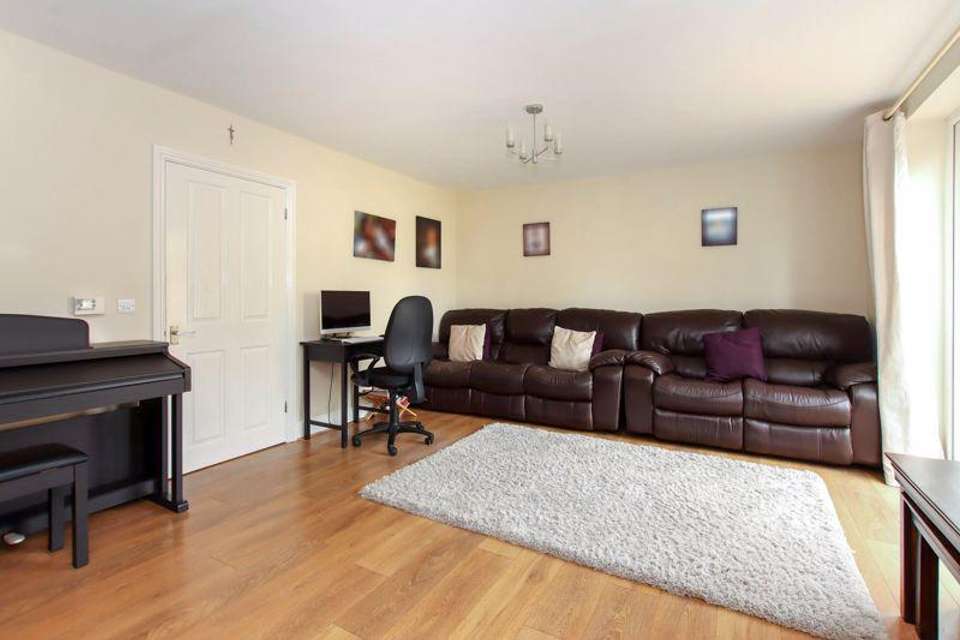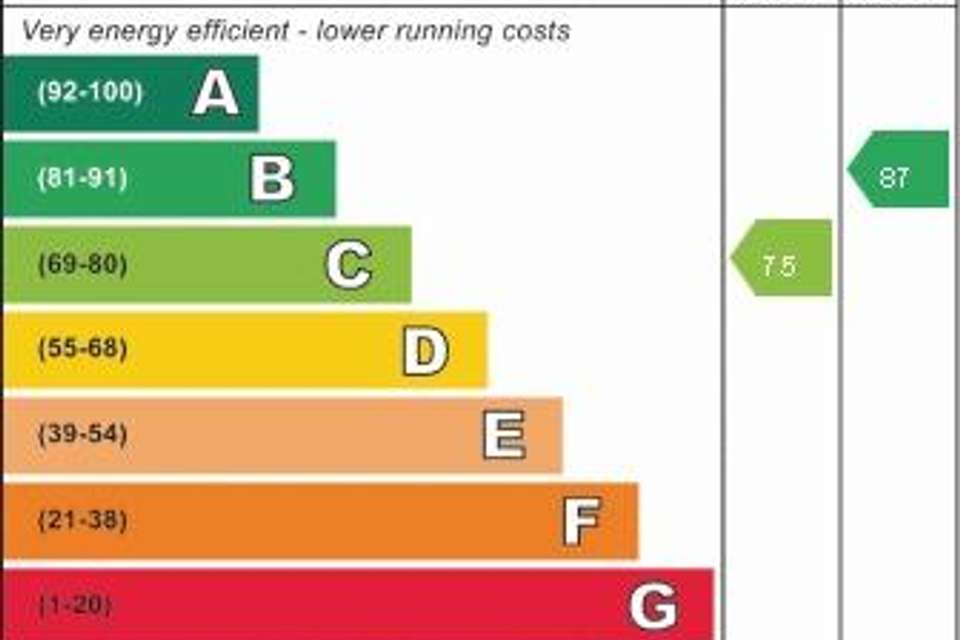3 bedroom semi-detached house for sale
Dowling Court, Hemel Hempsteadsemi-detached house
bedrooms

Property photos




+10
Property description
An immaculately presented three bedroom semi detached home situated in this highly sought after location with walking distance to Apsley mainline station. Briefly comprising a spacious entrance hall with downstairs cloakroom a fitted kitchen dining room with built in appliances, a generous double aspect lounge with double doors leading to lovely enclosed gardens, whilst upstairs can be found three generous bedrooms and a luxury bathroom, with driveway parking to the front providing off road parking.
Entrance Hall
UPVC double glazed front door opens to the entrance hall, stairs rise to the first floor, under stairs storage cupboard, radiator.
Cloakroom
A modern suite comprising a low level WC, wash hand basin with mixer tap, radiator, extractor fan, double glazed window to the front.
Lounge
A dual aspect room with double glazed windows to both the front and rear as well as twin double glazed doors leading to the rear garden, TV point, radiator.
Kitchen/Diner
Double glazed sash windows to front & side aspects, range of wall mounted and floor standing units with roll-edged work tops over. Stainless steel sink with drainer, integrated eye level double ovens and induction hob with extractor fan over, Space for fridge freezer, washing machine & dishwasher. Tiled splashbacks & floor.
First Floor Landing
Stairs rise to the first floor, access via pull down ladder to a part boarded loft space with gas boiler, walk in storage cupboard, radiator.
Bedroom One
Double glazed sash window to the front, radiator.
Bedroom Two
Double glazed sash window to the rear, radiator.
Bedroom Three
Double sash glazed window to the rear, radiator.
Bathroom
A luxury three piece suite comprising a low level WC, wash hand basin with mixer tap, bath with mixer tap and shower over with a rainfall shower head, tiled surrounds, radiator, double glazed window to the front.
Outside
Parking
Driveway providing off road parking.
Front Garden
Rear Garden
A fully enclosed rear garden with a paved area to the immediate rear, laid mainly to lawn with surrounding borders, outside cold water tap and light, gated side access.
Council Tax Band: D
Tenure: Freehold
Entrance Hall
UPVC double glazed front door opens to the entrance hall, stairs rise to the first floor, under stairs storage cupboard, radiator.
Cloakroom
A modern suite comprising a low level WC, wash hand basin with mixer tap, radiator, extractor fan, double glazed window to the front.
Lounge
A dual aspect room with double glazed windows to both the front and rear as well as twin double glazed doors leading to the rear garden, TV point, radiator.
Kitchen/Diner
Double glazed sash windows to front & side aspects, range of wall mounted and floor standing units with roll-edged work tops over. Stainless steel sink with drainer, integrated eye level double ovens and induction hob with extractor fan over, Space for fridge freezer, washing machine & dishwasher. Tiled splashbacks & floor.
First Floor Landing
Stairs rise to the first floor, access via pull down ladder to a part boarded loft space with gas boiler, walk in storage cupboard, radiator.
Bedroom One
Double glazed sash window to the front, radiator.
Bedroom Two
Double glazed sash window to the rear, radiator.
Bedroom Three
Double sash glazed window to the rear, radiator.
Bathroom
A luxury three piece suite comprising a low level WC, wash hand basin with mixer tap, bath with mixer tap and shower over with a rainfall shower head, tiled surrounds, radiator, double glazed window to the front.
Outside
Parking
Driveway providing off road parking.
Front Garden
Rear Garden
A fully enclosed rear garden with a paved area to the immediate rear, laid mainly to lawn with surrounding borders, outside cold water tap and light, gated side access.
Council Tax Band: D
Tenure: Freehold
Interested in this property?
Council tax
First listed
2 weeks agoEnergy Performance Certificate
Dowling Court, Hemel Hempstead
Marketed by
Michael Anthony Estate Agents - Hemel Hempstead 33 Marlowes Hemel Hempstead, Herts HP1 1LAPlacebuzz mortgage repayment calculator
Monthly repayment
The Est. Mortgage is for a 25 years repayment mortgage based on a 10% deposit and a 5.5% annual interest. It is only intended as a guide. Make sure you obtain accurate figures from your lender before committing to any mortgage. Your home may be repossessed if you do not keep up repayments on a mortgage.
Dowling Court, Hemel Hempstead - Streetview
DISCLAIMER: Property descriptions and related information displayed on this page are marketing materials provided by Michael Anthony Estate Agents - Hemel Hempstead. Placebuzz does not warrant or accept any responsibility for the accuracy or completeness of the property descriptions or related information provided here and they do not constitute property particulars. Please contact Michael Anthony Estate Agents - Hemel Hempstead for full details and further information.















