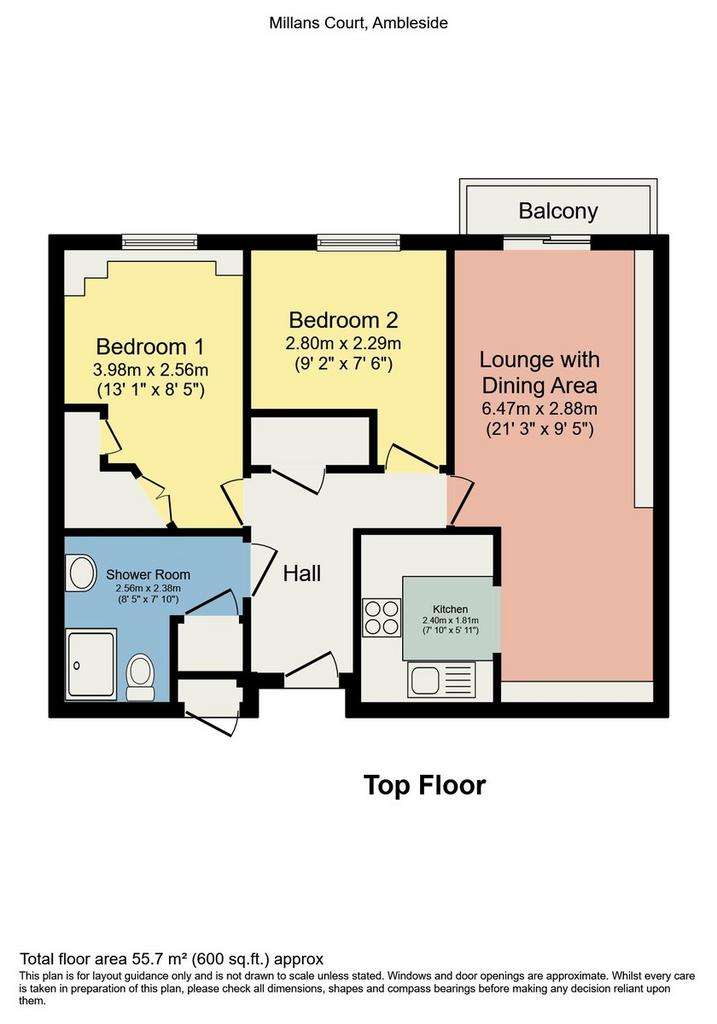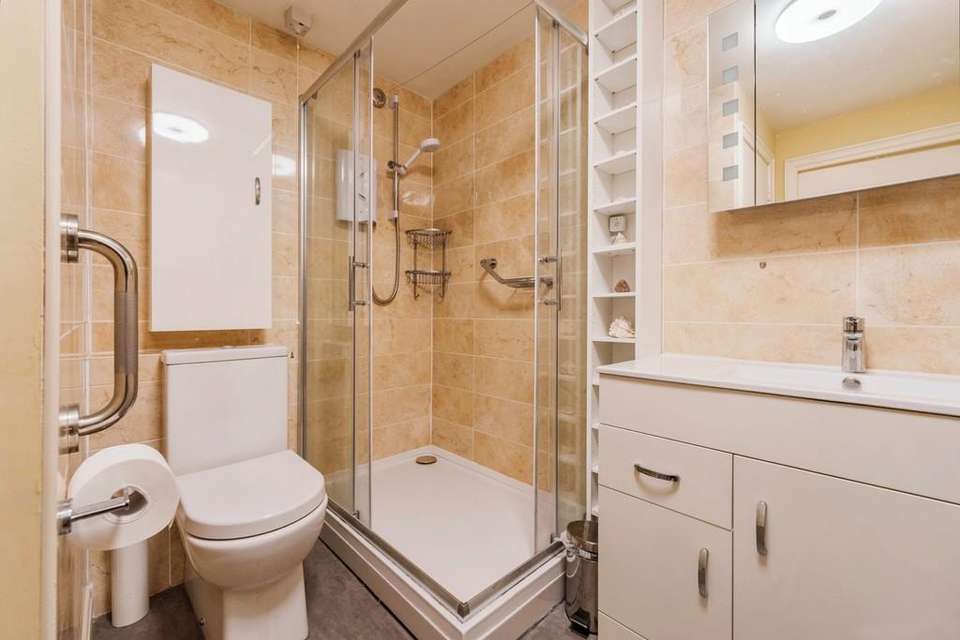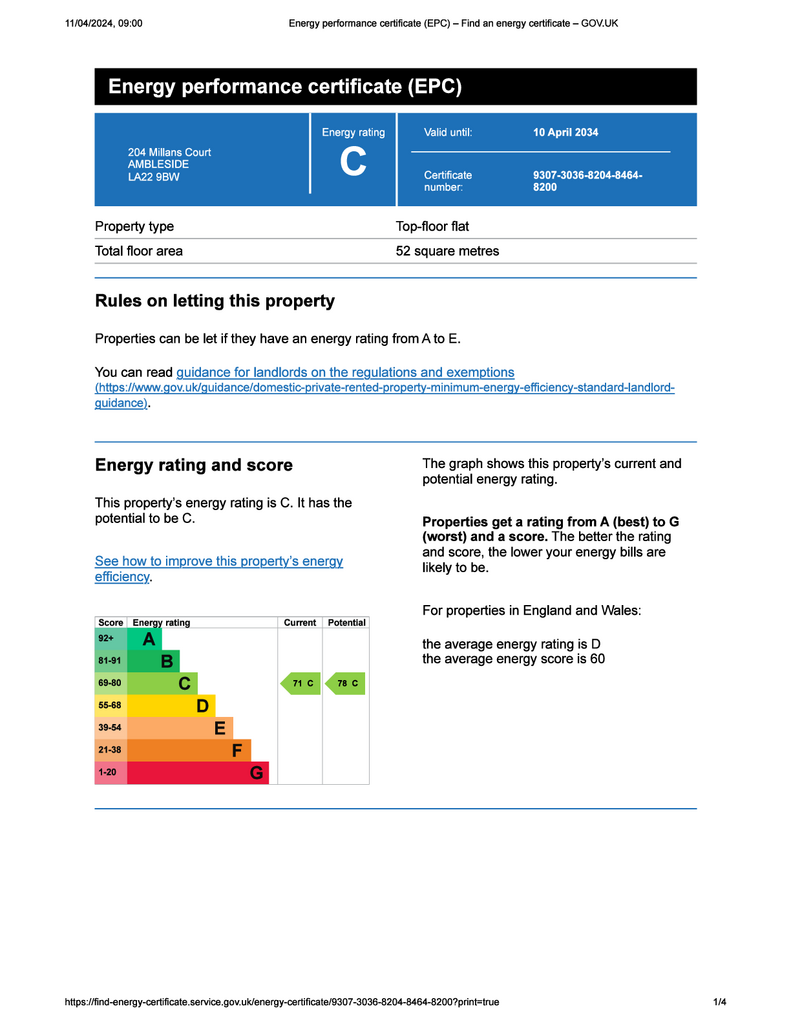2 bedroom flat for sale
Ambleside, Cumbria LA22 9BWflat
bedrooms

Property photos




+20
Property description
Location Millans Court is located very close to the centre of Ambleside and can be approached from the south via Rothay Road leading along the one way system onto Compston Road. Turn left immediately before Zeffirellis cinema and second left into Millans Park. Millans Court is located on the right hand side. There is a communal shared car parking facility within the development and the centre of the village is just a short level stroll away.
What3words ///wrist.swerves.houseboat
Description Millans Court is a highly regarded development of purpose built self contained apartments located just a short level stroll from the centre of Ambleside which is well served by a wide variety of shops, cafes, restaurants, cinemas, churches and a post office. There are good public transport links to the surrounding towns and villages and Ambleside itself occupies one of the most beautiful locations at the head of Lake Windermere with mountain scenery all around.
The apartment is immaculately presented and enjoys a truly delightful top floor location, arguably one of the best in the development, looking almost due south to St Mary's spire and beyond. From the balcony you can admire Wansfell in one direction, and Loughrigg in the other, perhaps with a morning coffee, or maybe a glass of something cool later on, benefitting as it does from catching the sun for most of the day.
The apartment can be accessed either via the quiet and smooth lift or the staircase. The heated main corridor gives access to the private spacious hallway which sets the scene for the rest of the well balanced accommodation. The sunny south facing open plan sitting/ dining room offers plenty of space for both relaxing and dining and is supplemented by a sweet little balcony which arguably enjoys even better views. The kitchen area is contemporary and stylish. The bespoke wall and base units (which follow through to the dining area) have complementary work surfaces incorporating a stainless steel sink and drainer, and Neff appliances which include a fridge, freezer, induction hob with Elica external extractor over, slimline dishwasher, and a Siemens "smart" combination microwave and oven.
The primary double bedroom is south facing and has a deep window seat inviting you to sit, relax and admire the view beyond. This room benefits from fabulous sleek and stylish built in storage facilities so keeping the room calm and clutter free. The second bedroom is currently utilised as a home office, but would equally be suited as a second bedroom. The lovely modern shower room has a three piece suite comprising Mira shower, WC, and an elegant wash basin set above a contemporary vanity unit with LED sensor mirror over. Additionally there is a heated ladder style towel rail/radiator. The linen cupboard close by discreetly houses the Samsung washer/dryer.
A guests bedroom is available on this second floor for visiting family members and friends should the two bedrooms within the apartment not be sufficient. Furthermore, there is a communal sitting room on the ground floor, great for get-togethers with friends and socialising with fellow residents, along with a communal laundry room.There are pretty communal gardens and on-site shared car parking facilities.
Millans Court itself was purpose built in 1987 to provide accommodation in this lovely setting exclusively for those aged 55 years and over with emergency pull cords in each of the principal rooms, and an intercom connection to warden services.
Seen by many as the perfect solution for a comfortable and relaxed retirement, providing independence for the owner and peace of mind from the family, Millans Court enjoys an excellent reputation locally and early viewing is highly recommended.
Accommodation (with approximate dimensions)
Main Entrance Porch Shared entrance porch with access via the residents lounge with both a staircase and a lift to the second floor.
Second Floor Communal Landing
Private Entrance Hall With telephone door entry system, and warden alarm.
Lounge/ Dining Room 21' 2" x 9' 5" (6.46m x 2.88m)
Kitchen 7' 10" x 5' 11" (2.40m x 1.81m)
Bedroom 1 13' 1" x 8' 5" (3.98m x 2.56m)
Bedroom 2 9' 2" x 7' 6" (2.80m x 2.29m)
Shower Room
Communal Areas The communal facilities on the ground floor include a large, comfortable residents lounge or meeting room, and a laundry room with an automatic washing machine and two driers, as well as a sink unit.
Outside There is a shared car parking facility within the development, and pretty communal landscaped gardens which includes a very pleasant central courtyard with seating and a small water fountain, rockery, shrubs and trees.
Property Information
Services Mains water, drainage and electricity are connected. The property has Dimplex panel heaters and double glazing. There is a telephone door entry system installed together with the emergency pull cord alarm system and intercom link to warden services.
This apartment really is up to the minute, with, if required, smart App controlled (talks to Alexa or Siri) Philips Hue lighting, heating (through the Salus App), and even an electric door lock - saving those anxious moments wondering if the door was locked, this conveniently gives peace of mind.
Council Tax Band Westmorland and Furness District Council - Band C
Tenure Leasehold - We understand the property to be Leasehold for a term of 150 years from 1987 with the current service charge for 2024/25 understood to be £206.75 per calendar month.
An additional Sinking Fund is also levied to cover maintenance and repair, payment of which can be deferred until the property is sold in the future.
Viewings Strictly by appointment with Hackney & Leigh Ambleside Office.
Energy Performance Certificate The full Energy Performance Certificate is available on our website and also at any of our offices.
What3words ///wrist.swerves.houseboat
Description Millans Court is a highly regarded development of purpose built self contained apartments located just a short level stroll from the centre of Ambleside which is well served by a wide variety of shops, cafes, restaurants, cinemas, churches and a post office. There are good public transport links to the surrounding towns and villages and Ambleside itself occupies one of the most beautiful locations at the head of Lake Windermere with mountain scenery all around.
The apartment is immaculately presented and enjoys a truly delightful top floor location, arguably one of the best in the development, looking almost due south to St Mary's spire and beyond. From the balcony you can admire Wansfell in one direction, and Loughrigg in the other, perhaps with a morning coffee, or maybe a glass of something cool later on, benefitting as it does from catching the sun for most of the day.
The apartment can be accessed either via the quiet and smooth lift or the staircase. The heated main corridor gives access to the private spacious hallway which sets the scene for the rest of the well balanced accommodation. The sunny south facing open plan sitting/ dining room offers plenty of space for both relaxing and dining and is supplemented by a sweet little balcony which arguably enjoys even better views. The kitchen area is contemporary and stylish. The bespoke wall and base units (which follow through to the dining area) have complementary work surfaces incorporating a stainless steel sink and drainer, and Neff appliances which include a fridge, freezer, induction hob with Elica external extractor over, slimline dishwasher, and a Siemens "smart" combination microwave and oven.
The primary double bedroom is south facing and has a deep window seat inviting you to sit, relax and admire the view beyond. This room benefits from fabulous sleek and stylish built in storage facilities so keeping the room calm and clutter free. The second bedroom is currently utilised as a home office, but would equally be suited as a second bedroom. The lovely modern shower room has a three piece suite comprising Mira shower, WC, and an elegant wash basin set above a contemporary vanity unit with LED sensor mirror over. Additionally there is a heated ladder style towel rail/radiator. The linen cupboard close by discreetly houses the Samsung washer/dryer.
A guests bedroom is available on this second floor for visiting family members and friends should the two bedrooms within the apartment not be sufficient. Furthermore, there is a communal sitting room on the ground floor, great for get-togethers with friends and socialising with fellow residents, along with a communal laundry room.There are pretty communal gardens and on-site shared car parking facilities.
Millans Court itself was purpose built in 1987 to provide accommodation in this lovely setting exclusively for those aged 55 years and over with emergency pull cords in each of the principal rooms, and an intercom connection to warden services.
Seen by many as the perfect solution for a comfortable and relaxed retirement, providing independence for the owner and peace of mind from the family, Millans Court enjoys an excellent reputation locally and early viewing is highly recommended.
Accommodation (with approximate dimensions)
Main Entrance Porch Shared entrance porch with access via the residents lounge with both a staircase and a lift to the second floor.
Second Floor Communal Landing
Private Entrance Hall With telephone door entry system, and warden alarm.
Lounge/ Dining Room 21' 2" x 9' 5" (6.46m x 2.88m)
Kitchen 7' 10" x 5' 11" (2.40m x 1.81m)
Bedroom 1 13' 1" x 8' 5" (3.98m x 2.56m)
Bedroom 2 9' 2" x 7' 6" (2.80m x 2.29m)
Shower Room
Communal Areas The communal facilities on the ground floor include a large, comfortable residents lounge or meeting room, and a laundry room with an automatic washing machine and two driers, as well as a sink unit.
Outside There is a shared car parking facility within the development, and pretty communal landscaped gardens which includes a very pleasant central courtyard with seating and a small water fountain, rockery, shrubs and trees.
Property Information
Services Mains water, drainage and electricity are connected. The property has Dimplex panel heaters and double glazing. There is a telephone door entry system installed together with the emergency pull cord alarm system and intercom link to warden services.
This apartment really is up to the minute, with, if required, smart App controlled (talks to Alexa or Siri) Philips Hue lighting, heating (through the Salus App), and even an electric door lock - saving those anxious moments wondering if the door was locked, this conveniently gives peace of mind.
Council Tax Band Westmorland and Furness District Council - Band C
Tenure Leasehold - We understand the property to be Leasehold for a term of 150 years from 1987 with the current service charge for 2024/25 understood to be £206.75 per calendar month.
An additional Sinking Fund is also levied to cover maintenance and repair, payment of which can be deferred until the property is sold in the future.
Viewings Strictly by appointment with Hackney & Leigh Ambleside Office.
Energy Performance Certificate The full Energy Performance Certificate is available on our website and also at any of our offices.
Interested in this property?
Council tax
First listed
2 weeks agoEnergy Performance Certificate
Ambleside, Cumbria LA22 9BW
Marketed by
Hackney & Leigh - Ambleside Rydal Road Ambleside LA22 9AWPlacebuzz mortgage repayment calculator
Monthly repayment
The Est. Mortgage is for a 25 years repayment mortgage based on a 10% deposit and a 5.5% annual interest. It is only intended as a guide. Make sure you obtain accurate figures from your lender before committing to any mortgage. Your home may be repossessed if you do not keep up repayments on a mortgage.
Ambleside, Cumbria LA22 9BW - Streetview
DISCLAIMER: Property descriptions and related information displayed on this page are marketing materials provided by Hackney & Leigh - Ambleside. Placebuzz does not warrant or accept any responsibility for the accuracy or completeness of the property descriptions or related information provided here and they do not constitute property particulars. Please contact Hackney & Leigh - Ambleside for full details and further information.

























