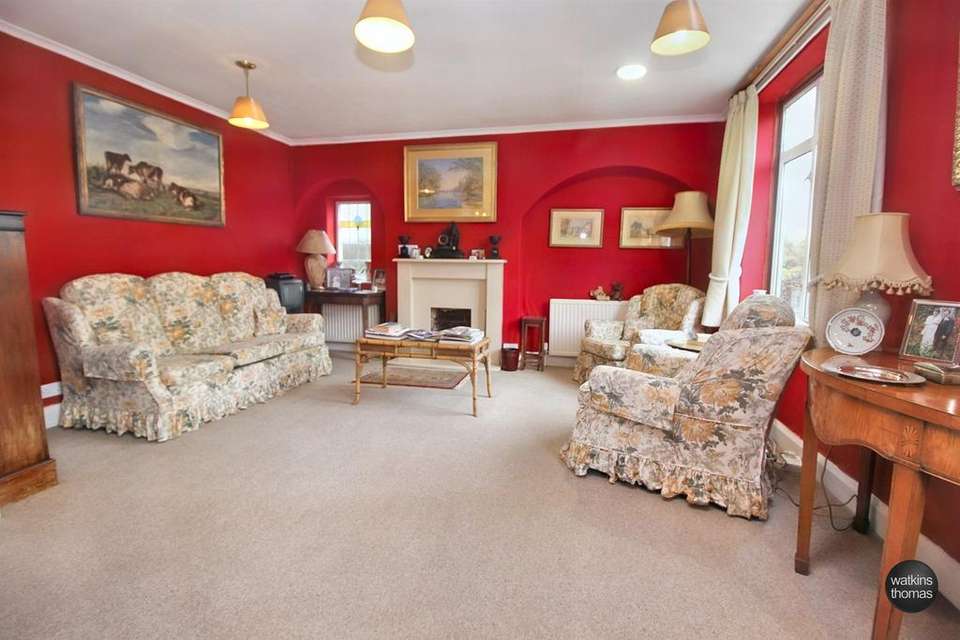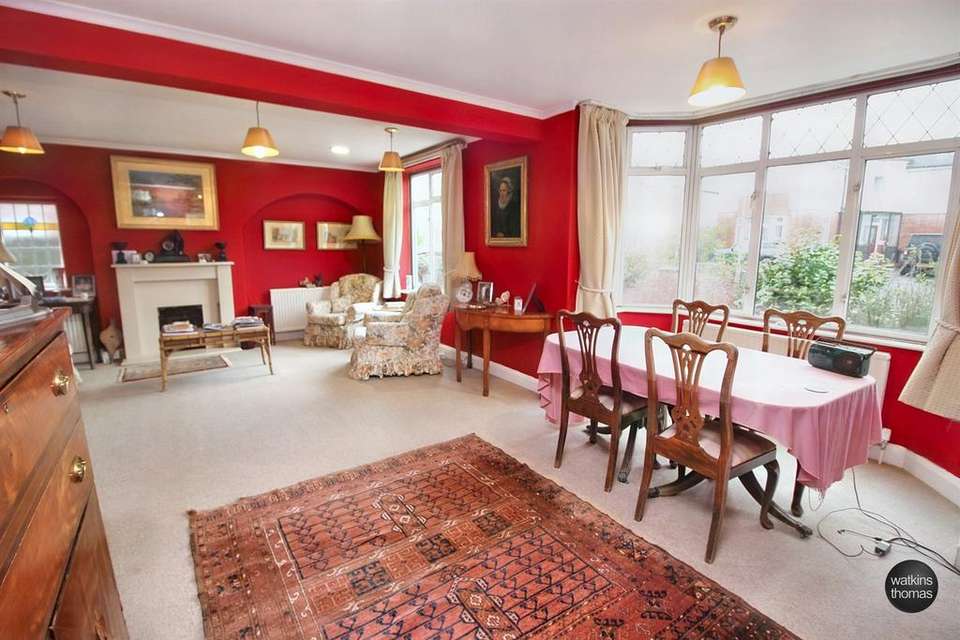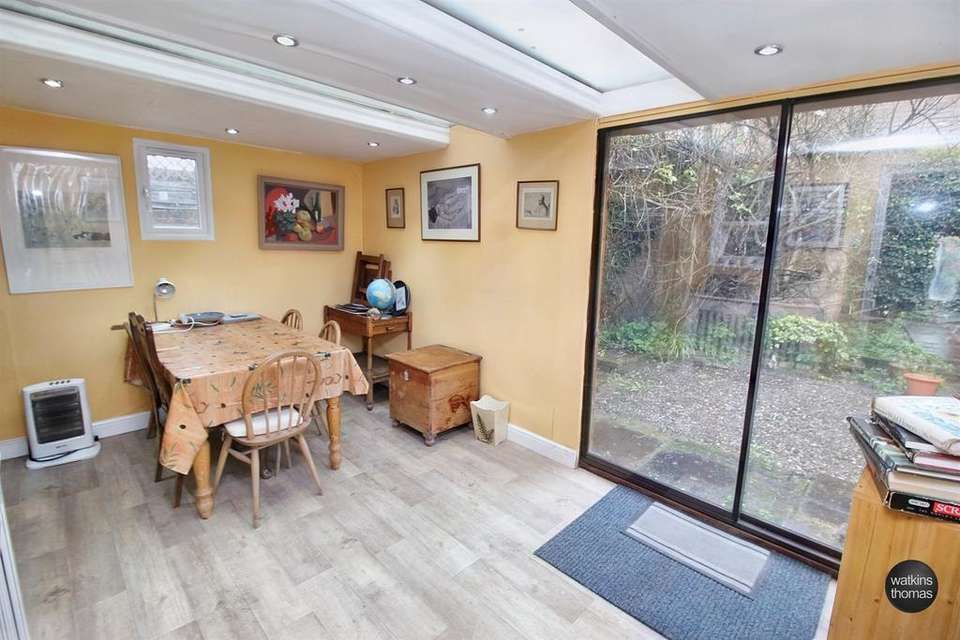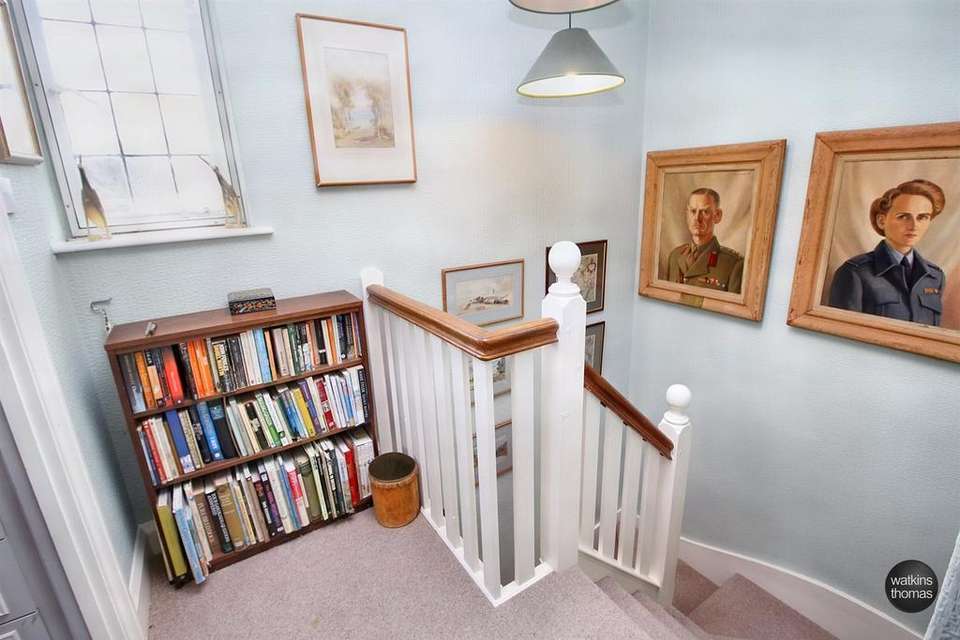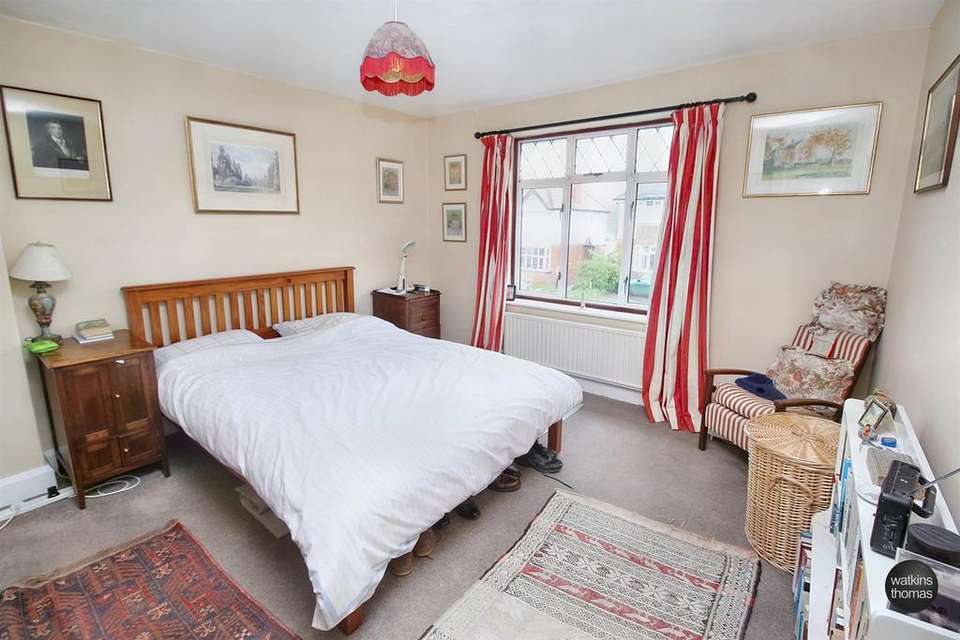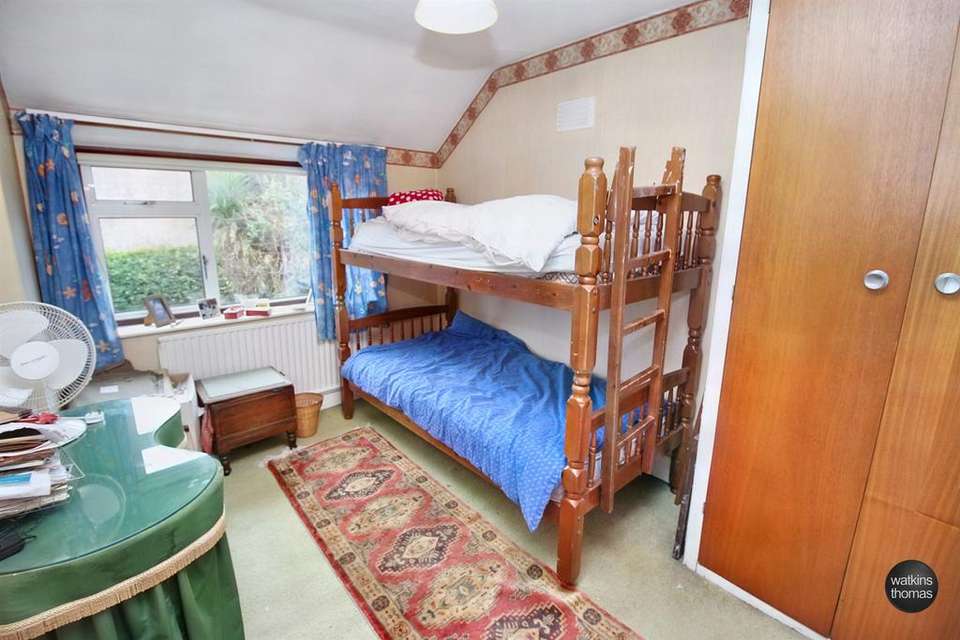3 bedroom detached house for sale
Hereford, HR4detached house
bedrooms
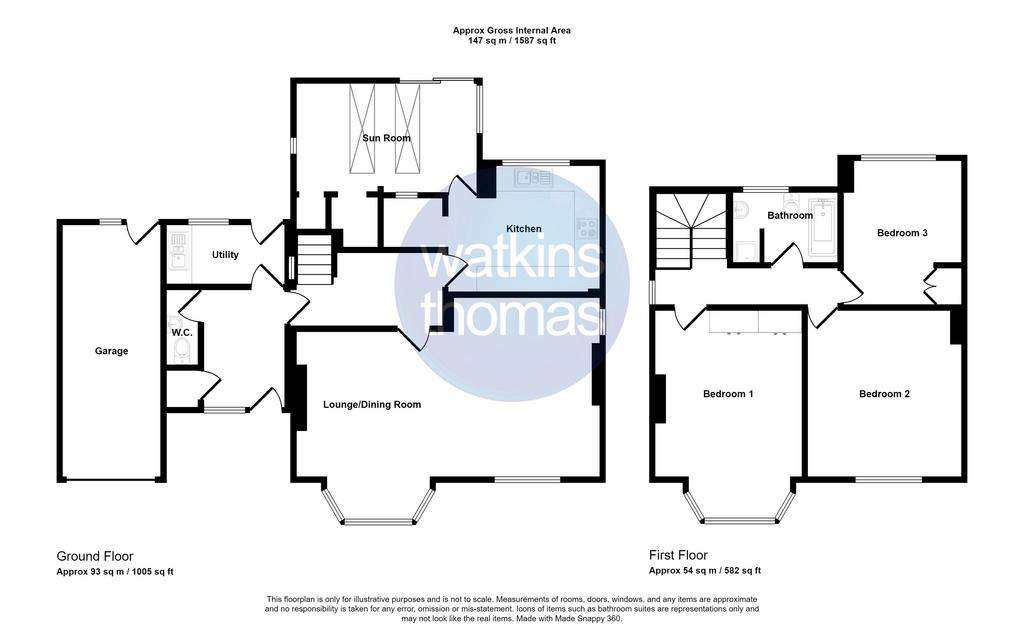
Property photos

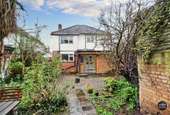


+11
Property description
'Situated close to Hereford City Centre a three bedroom detached family home with gas central heating, double glazing where specified, off road parking, garage, enclosed rear garden and planning permission to convert to two 2 bedroom flats'
LOCATION
The property is situated close to Hereford City Centre within easy walking distance. In the area are a range of amenities and Hereford as a whole offers a wide range of shopping, leisure and recreational facilities together with educational establishments and both bus and railway stations.
DESCRIPTION
The subject property is a three bedroom detached family home with the benefit of gas central heating and double glazing where specified, off road parking, garage and enclosed rear garden. The property flooded in 2020 for the first time in over 50 years, but since then, internal flood prevention works have been undertaken and proposals for a flood prevention scheme for the area are well advanced. The property comprises entrance porch, downstairs cloakroom, utility room, entrance hall, lounge/dining room, kitchen, sun room, first floor landing with three bedrooms and family bathroom. In more detail the accommodation comprises:
ON THE GROUND FLOOR:
Canopy Entrance Porch
With front aspect double glazed door leading to the reception hall.
Reception Hall
With front aspect double glazed window, cloak cupboard, panelled radiator, door to the cloakroom, utility and entrance hall.
Cloakroom
With low flush wc, wash hand basin and fully tiled wall surround.
Utility Room 2.84m (9'4) x 1.42m (4'8)
With rear aspect window, door to the rear garden, stainless steel sink and drainer unit, work surface, base units under and vinyl flooring.
Entrance Hall
With panelled radiator, stairs to the first floor, exposed wooden flooring, side aspect single glazed window, telephone point, coved ceiling, smoke alarm, door to the lounge/dining room and kitchen.
Lounge/Dining Room
Dining Area 3.56m (11'8) (plus bay) x 3.28m (10'9) (plus recess)
With front aspect double glazed bay window, panelled radiator, coved ceiling and access to the lounge.
Lounge 3.63m (11'11) (maximum) x 4.52m (14'10)
With front aspect double glazed window, side aspect secondary glazed window, decorative fire surround, two panelled radiators, coved ceiling and smoke alarm.
Kitchen 3.61m (11'10) x 2.74m (9') (maximum)
With rear aspect double glazed window, stainless steel sink drainer unit, work surface, tiled splash backs, base units under with matching wall units, integrated electric double oven, gas hob with cooker hood over, breakfast bar, and vinyl flooring. Access to the pantry with rear aspect single glazed window, space for fridge freezer, vinyl flooring and glazed door to the sun room.
Sun Room 4.22m (13'10) x 2.57m (8'5)
With rear aspect double glazed patio door to the garden, side aspect single glazed window, further side aspect double glazed window, inset spot lights, vinyl flooring, understairs storage cupboard and further understairs storage area with pump which has been fitted in case the property were to flood again.
ON THE FIRST FLOOR:
Landing
With side aspect secondary glazed window, access hatch to loft space which has a pull down ladder, coved ceiling, smoke alarm, doors to bedrooms and bathroom.
Bedroom 1 3.96m (13'0) (plus bay) x 3.61m (11'10) (maximum)
With front aspect double glazed bay window, panelled radiator, built-in wardrobes, built-in bedside cabinets and drawer units.
Bedroom 2 3.99m (13'1) x 3.45m (11'4) (maximum)
With front aspect double glazed window and panelled radiator.
Bedroom 3 3.48m (11'5) x 2.74m (9') (maximum)
With rear aspect double glazed window, panelled radiator, cupboard housing the gas central heating boiler and shelving.
Bathroom
With rear aspect double glazed window. Suite comprising panel enclosed bath, separate shower cubicle with thermostatically controlled shower, low flush wc, pedestal mounted wash hand basin, light with shaver point, fully tiled wall surround and panelled radiator.
OUTSIDE:
To the front of the property is a slabbed garden with various shrub borders and block pavior driveway giving access to the GARAGE which has an up and over door, power, lighting and personal door to the rear garden.
To the immediate rear of the property the garden has been laid to patio and gravel for ease of maintenance, various shrub borders, grape vine, useful storage shed and side path giving access to the front of the property. The garden is enclosed by walling and fencing to provide a degree of privacy.
COUNCIL TAX BAND D
Payable to Herefordshire Council.
Material Information
Please note that the property flooded on the 16th February 2020. Works have been carried out to alleviate flooding in the area since this date.
SERVICES
It is understood that mains electricity, gas, water and drainage services are connected to the property. Confirmation in respect of mains service supplies should be obtained by the prospective purchaser. None of the electrical goods or other fittings has been tested and they are sold without warranty or undertaking that they are installed to current standards.
VIEWING
Strictly by appointment through the agents, telephone Hereford[use Contact Agent Button].
DIRECTIONAL NOTE
From central Hereford proceed from King Street into St Nicholas Street and straight over the traffic lights onto Barton Road, turning left into Greyfriars Avenue where the property is the first property on the left hand side.
13th April 2024
ID38226
Disclaimer
Watkins Thomas Ltd. Registered in Cardiff, No: 8037310. These particulars are used on the strict understanding that all negotiations are conducted through WATKINS THOMAS LTD. MISREPRESENTATION ACT - 1967 WATKINS THOMAS LTD, for itself and for the Vendors of this property whose agent it is give notice that: 1. These particulars do not constitute, nor constitute any part of an offer or contract. 2. All statements contained in these particulars as to this property are made without responsibility on the part of WATKINS THOMAS LTD or the Vendor. 3. None of the statements contained in these particulars as to this property are to be relied on as statements or representations of fact. 4. Any intending purchaser must satisfy himself by inspection or otherwise as to the correctness of each of the statements contained in these particulars. 5. The Vendor does not make or give, and neither WATKINS THOMAS LTD nor any person in its employment has authority to make or give any representation or warranty whatsoever in relation to this property.
LOCATION
The property is situated close to Hereford City Centre within easy walking distance. In the area are a range of amenities and Hereford as a whole offers a wide range of shopping, leisure and recreational facilities together with educational establishments and both bus and railway stations.
DESCRIPTION
The subject property is a three bedroom detached family home with the benefit of gas central heating and double glazing where specified, off road parking, garage and enclosed rear garden. The property flooded in 2020 for the first time in over 50 years, but since then, internal flood prevention works have been undertaken and proposals for a flood prevention scheme for the area are well advanced. The property comprises entrance porch, downstairs cloakroom, utility room, entrance hall, lounge/dining room, kitchen, sun room, first floor landing with three bedrooms and family bathroom. In more detail the accommodation comprises:
ON THE GROUND FLOOR:
Canopy Entrance Porch
With front aspect double glazed door leading to the reception hall.
Reception Hall
With front aspect double glazed window, cloak cupboard, panelled radiator, door to the cloakroom, utility and entrance hall.
Cloakroom
With low flush wc, wash hand basin and fully tiled wall surround.
Utility Room 2.84m (9'4) x 1.42m (4'8)
With rear aspect window, door to the rear garden, stainless steel sink and drainer unit, work surface, base units under and vinyl flooring.
Entrance Hall
With panelled radiator, stairs to the first floor, exposed wooden flooring, side aspect single glazed window, telephone point, coved ceiling, smoke alarm, door to the lounge/dining room and kitchen.
Lounge/Dining Room
Dining Area 3.56m (11'8) (plus bay) x 3.28m (10'9) (plus recess)
With front aspect double glazed bay window, panelled radiator, coved ceiling and access to the lounge.
Lounge 3.63m (11'11) (maximum) x 4.52m (14'10)
With front aspect double glazed window, side aspect secondary glazed window, decorative fire surround, two panelled radiators, coved ceiling and smoke alarm.
Kitchen 3.61m (11'10) x 2.74m (9') (maximum)
With rear aspect double glazed window, stainless steel sink drainer unit, work surface, tiled splash backs, base units under with matching wall units, integrated electric double oven, gas hob with cooker hood over, breakfast bar, and vinyl flooring. Access to the pantry with rear aspect single glazed window, space for fridge freezer, vinyl flooring and glazed door to the sun room.
Sun Room 4.22m (13'10) x 2.57m (8'5)
With rear aspect double glazed patio door to the garden, side aspect single glazed window, further side aspect double glazed window, inset spot lights, vinyl flooring, understairs storage cupboard and further understairs storage area with pump which has been fitted in case the property were to flood again.
ON THE FIRST FLOOR:
Landing
With side aspect secondary glazed window, access hatch to loft space which has a pull down ladder, coved ceiling, smoke alarm, doors to bedrooms and bathroom.
Bedroom 1 3.96m (13'0) (plus bay) x 3.61m (11'10) (maximum)
With front aspect double glazed bay window, panelled radiator, built-in wardrobes, built-in bedside cabinets and drawer units.
Bedroom 2 3.99m (13'1) x 3.45m (11'4) (maximum)
With front aspect double glazed window and panelled radiator.
Bedroom 3 3.48m (11'5) x 2.74m (9') (maximum)
With rear aspect double glazed window, panelled radiator, cupboard housing the gas central heating boiler and shelving.
Bathroom
With rear aspect double glazed window. Suite comprising panel enclosed bath, separate shower cubicle with thermostatically controlled shower, low flush wc, pedestal mounted wash hand basin, light with shaver point, fully tiled wall surround and panelled radiator.
OUTSIDE:
To the front of the property is a slabbed garden with various shrub borders and block pavior driveway giving access to the GARAGE which has an up and over door, power, lighting and personal door to the rear garden.
To the immediate rear of the property the garden has been laid to patio and gravel for ease of maintenance, various shrub borders, grape vine, useful storage shed and side path giving access to the front of the property. The garden is enclosed by walling and fencing to provide a degree of privacy.
COUNCIL TAX BAND D
Payable to Herefordshire Council.
Material Information
Please note that the property flooded on the 16th February 2020. Works have been carried out to alleviate flooding in the area since this date.
SERVICES
It is understood that mains electricity, gas, water and drainage services are connected to the property. Confirmation in respect of mains service supplies should be obtained by the prospective purchaser. None of the electrical goods or other fittings has been tested and they are sold without warranty or undertaking that they are installed to current standards.
VIEWING
Strictly by appointment through the agents, telephone Hereford[use Contact Agent Button].
DIRECTIONAL NOTE
From central Hereford proceed from King Street into St Nicholas Street and straight over the traffic lights onto Barton Road, turning left into Greyfriars Avenue where the property is the first property on the left hand side.
13th April 2024
ID38226
Disclaimer
Watkins Thomas Ltd. Registered in Cardiff, No: 8037310. These particulars are used on the strict understanding that all negotiations are conducted through WATKINS THOMAS LTD. MISREPRESENTATION ACT - 1967 WATKINS THOMAS LTD, for itself and for the Vendors of this property whose agent it is give notice that: 1. These particulars do not constitute, nor constitute any part of an offer or contract. 2. All statements contained in these particulars as to this property are made without responsibility on the part of WATKINS THOMAS LTD or the Vendor. 3. None of the statements contained in these particulars as to this property are to be relied on as statements or representations of fact. 4. Any intending purchaser must satisfy himself by inspection or otherwise as to the correctness of each of the statements contained in these particulars. 5. The Vendor does not make or give, and neither WATKINS THOMAS LTD nor any person in its employment has authority to make or give any representation or warranty whatsoever in relation to this property.
Interested in this property?
Council tax
First listed
2 weeks agoEnergy Performance Certificate
Hereford, HR4
Marketed by
Watkins Thomas - Hereford 5 King Street Hereford HR4 9BWPlacebuzz mortgage repayment calculator
Monthly repayment
The Est. Mortgage is for a 25 years repayment mortgage based on a 10% deposit and a 5.5% annual interest. It is only intended as a guide. Make sure you obtain accurate figures from your lender before committing to any mortgage. Your home may be repossessed if you do not keep up repayments on a mortgage.
Hereford, HR4 - Streetview
DISCLAIMER: Property descriptions and related information displayed on this page are marketing materials provided by Watkins Thomas - Hereford. Placebuzz does not warrant or accept any responsibility for the accuracy or completeness of the property descriptions or related information provided here and they do not constitute property particulars. Please contact Watkins Thomas - Hereford for full details and further information.







