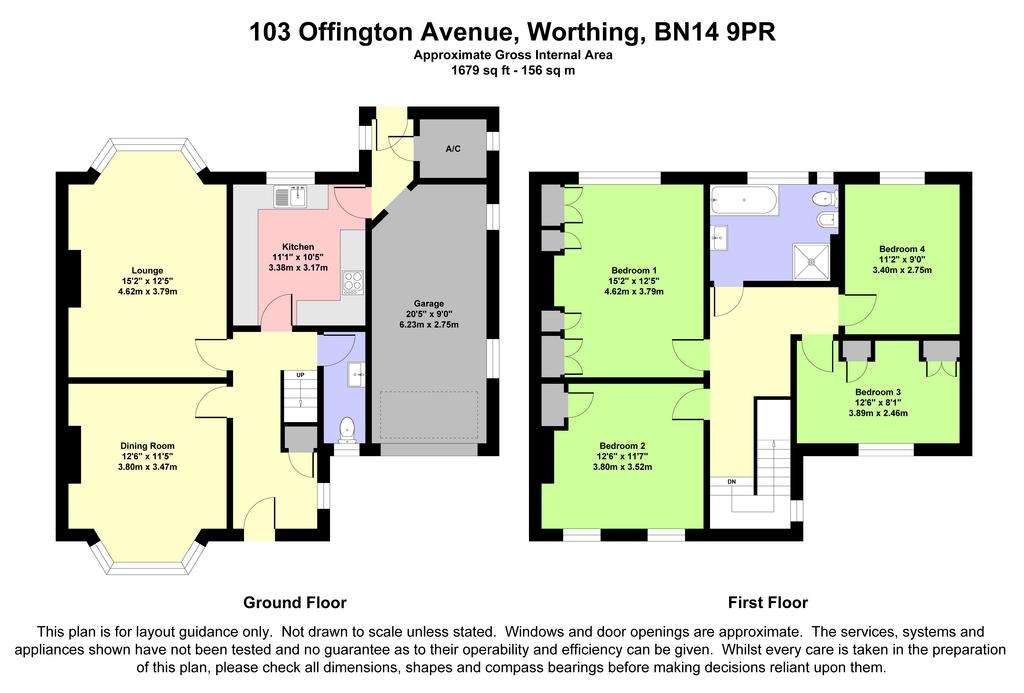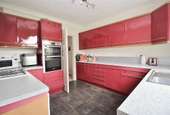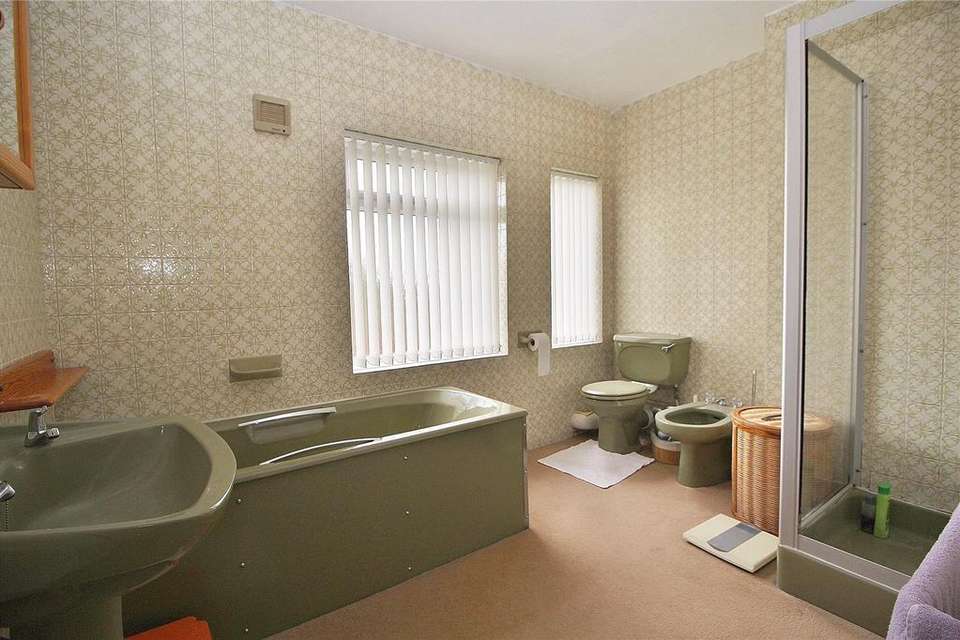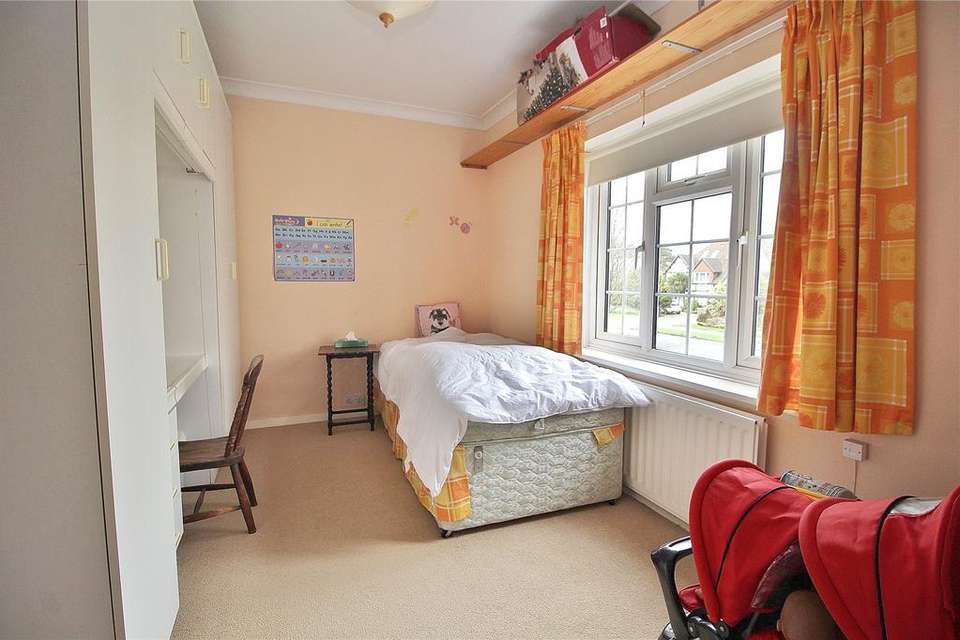4 bedroom semi-detached house for sale
West Sussex, BN14semi-detached house
bedrooms

Property photos




+12
Property description
An opportunity to acquire this attractive 1930's semi detached house, situated in the sought after location of Offington Park. Features include two good sized reception rooms, a private driveway to integral garage and approx 90ft south facing rear garden. Viewing recommended.
The sheltered entrance has original hard wood front door to the entrance hall with understairs storage, stairs to first floor and door to the lounge, enjoying a southerly aspect with walk in bay window and double glazed French doors to the rear garden and having attractive fireplace. The separate dining room also has walk in bay window and fitted shelving. The kitchen has granite effect work surfaces with good range of base and eye level units, built in oven and hob and space for appliances, overlooks the rear garden and has double glazed door to an inner lobby, with access to the garage and a walk in airing cupboard with fitted slatted shelving, gas boiler and hot water cylinder, there is also a door to the rear garden. The ground floor is complete with a cloakroom with wash hand basin.
The spacious first floor landing gives access to a large, boarded roof space, with potential to convert to additional accommodation (STNC). There are four double bedrooms with bedrooms one and four having fitted range of wardrobes. In addition, there is a large bath/shower room and WC (giving the potential to split and offer bedroom one an ensuite, subject to building regulations).
Outside, the lawned front garden has adjacent private driveway giving off road parking and leading to integral garage with electric up and over door. Side access leads to the rear garden, enjoying a southerly aspect and measuring approximately 90ft in length, with lawned areas, well stocked borders, 'sunken' garden and garden shed.
Council Tax Band E
The sheltered entrance has original hard wood front door to the entrance hall with understairs storage, stairs to first floor and door to the lounge, enjoying a southerly aspect with walk in bay window and double glazed French doors to the rear garden and having attractive fireplace. The separate dining room also has walk in bay window and fitted shelving. The kitchen has granite effect work surfaces with good range of base and eye level units, built in oven and hob and space for appliances, overlooks the rear garden and has double glazed door to an inner lobby, with access to the garage and a walk in airing cupboard with fitted slatted shelving, gas boiler and hot water cylinder, there is also a door to the rear garden. The ground floor is complete with a cloakroom with wash hand basin.
The spacious first floor landing gives access to a large, boarded roof space, with potential to convert to additional accommodation (STNC). There are four double bedrooms with bedrooms one and four having fitted range of wardrobes. In addition, there is a large bath/shower room and WC (giving the potential to split and offer bedroom one an ensuite, subject to building regulations).
Outside, the lawned front garden has adjacent private driveway giving off road parking and leading to integral garage with electric up and over door. Side access leads to the rear garden, enjoying a southerly aspect and measuring approximately 90ft in length, with lawned areas, well stocked borders, 'sunken' garden and garden shed.
Council Tax Band E
Interested in this property?
Council tax
First listed
2 weeks agoEnergy Performance Certificate
West Sussex, BN14
Marketed by
Michael Jones & Company - Findon 156 Findon Road Findon Valley, West Sussex BN14 0ELPlacebuzz mortgage repayment calculator
Monthly repayment
The Est. Mortgage is for a 25 years repayment mortgage based on a 10% deposit and a 5.5% annual interest. It is only intended as a guide. Make sure you obtain accurate figures from your lender before committing to any mortgage. Your home may be repossessed if you do not keep up repayments on a mortgage.
West Sussex, BN14 - Streetview
DISCLAIMER: Property descriptions and related information displayed on this page are marketing materials provided by Michael Jones & Company - Findon. Placebuzz does not warrant or accept any responsibility for the accuracy or completeness of the property descriptions or related information provided here and they do not constitute property particulars. Please contact Michael Jones & Company - Findon for full details and further information.

















