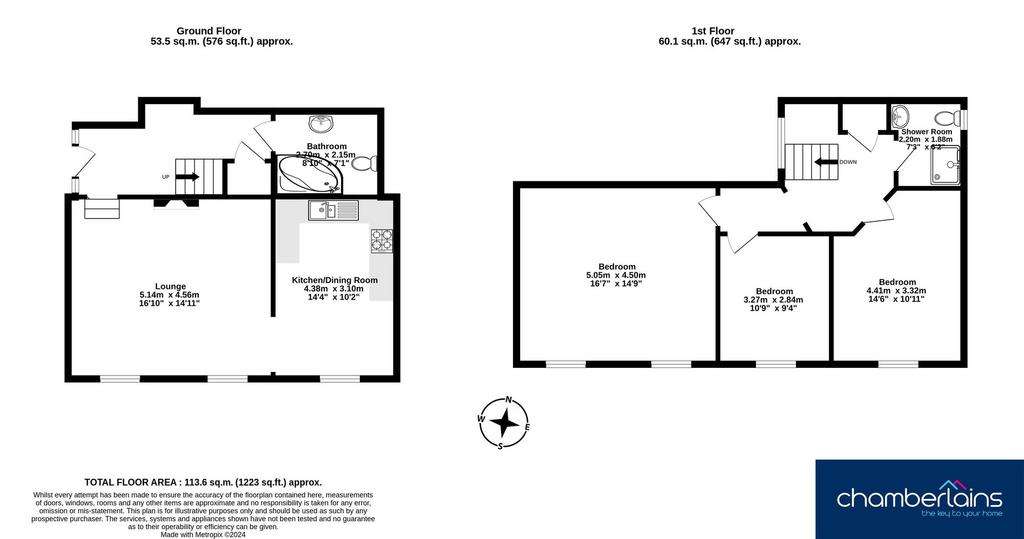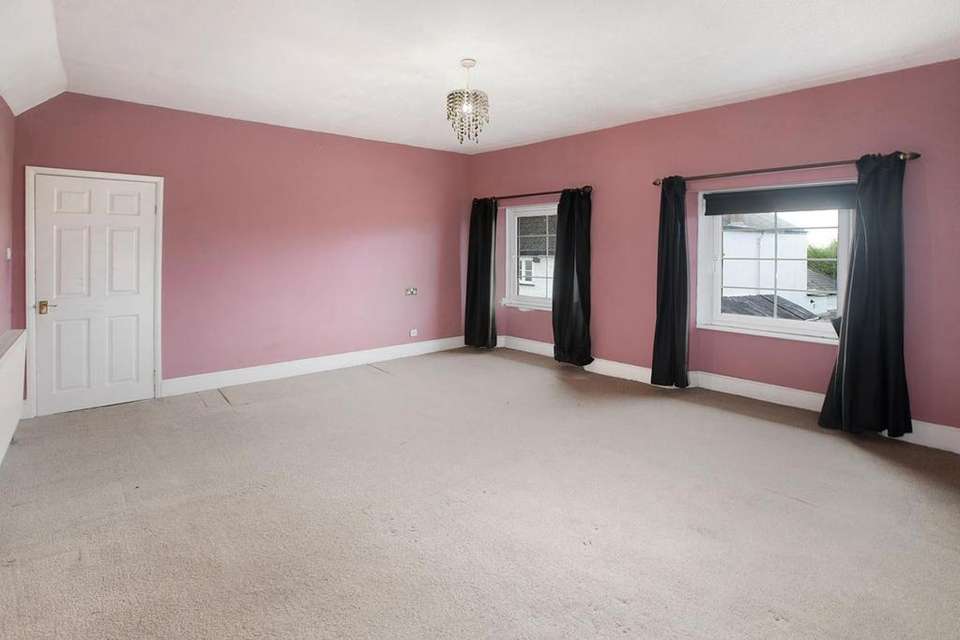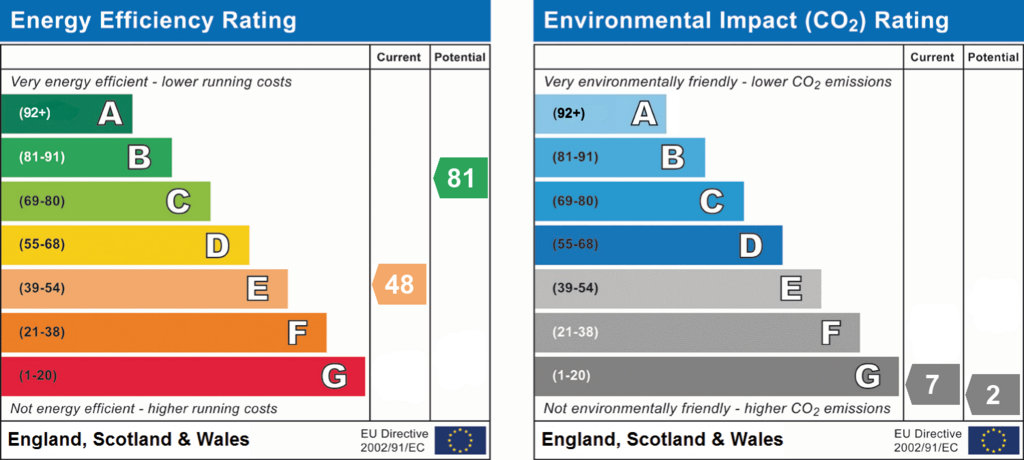3 bedroom terraced house for sale
Newton Abbot, TQ13terraced house
bedrooms

Property photos




+13
Property description
STEP INSIDE:
Entering in through a private front door to the side of the property, there is a good sized entrance hallway with stairs rising to the first floor and a large understairs cupboard. There is a downstairs bathroom with a corner bath, vanity unit basin, WC and a ladder radiator. A few steps lead down into a large living room which has a stone feature fire surround and mantle to give a focal point to the room. Two large windows face the front and bring in lots of natural light. From here you enter into the kitchen which is fitted with floor & wall cupboards, a built in electric oven with gas hob and extractor hood over. Spaces for under counter appliances and a freestanding fridge/freezer.
First floor landing has a Velux sky light window which allows natural light to brighten the stairway and landing. A cupboard houses the wall mounted gas boiler and with adding slatted shelving would work well as an airing cupboard. The shower room has a shower cubicle with a mira electric shower, a WC and basin.
Three double bedrooms all facing front and the large main bedroom has a small loft hatch for access to the attic space.
This property would benefit from modernisation and some love, it has the potential to be a lovely home with lots of character.ROOM MEASUREMENTS:
Lounge/Diner: 16’10” x 14’11” (5.14m x 4.56m)
Kitchen/Breakfast Room: 14’4” x 10’2” (4.38m x 3.10m)
Bedroom: 16’7” × 14’9” (5.05m x 4.50m)
Bedroom: 14’6” x 10’11” (4.41m x 3.32m)
Bedroom: 10’9” x 9’4” (3.27m x 2.84m)
Downstairs Bathroom: 8’10” × 7’1” (2.70m x 2.15m)
Upstairs Shower Room: 7’3” x 6’2” (2.20m x 1.88m)USEFUL INFORMATION:
Heating: Gas Central Heating
Services: Mains water, drainage, electricity and gas
Local Authority: Teignbridge District Council
Council Tax Band: C £2115.25 (2024/25)
EPC Rating: TBC
Standard - Highest available download speed: 16 Mbps / Highest available upload speed: 1 Mbps
Superfast - Highest available download speed: 80 Mbps / Highest available upload speed: 20 Mbps
Ultrafast - Highest available download speed: 1000 Mbps / Highest available upload speed: 220 Mbps
Tenure: Leasehold with a sixth share of the Freehold. (199 Year leasehold started in 1975).
Residents Management Company. Currently £125pm incl building maintenance/insurance charge & upkeep of communal garden.AGENTS INSIGHT:
“This character cottage is ideally situated for easy access to the town centre and all the local amenities. Even though there is no parking with the property, there is a council carpark close by which you can purchase an annual permit for. This quirky cottage was rented out for many years and now the tenants have move on the owner has decided to sell it. In need of some TLC, this spacious property has potential to be a comfortable home.”
EPC Rating: E
Entering in through a private front door to the side of the property, there is a good sized entrance hallway with stairs rising to the first floor and a large understairs cupboard. There is a downstairs bathroom with a corner bath, vanity unit basin, WC and a ladder radiator. A few steps lead down into a large living room which has a stone feature fire surround and mantle to give a focal point to the room. Two large windows face the front and bring in lots of natural light. From here you enter into the kitchen which is fitted with floor & wall cupboards, a built in electric oven with gas hob and extractor hood over. Spaces for under counter appliances and a freestanding fridge/freezer.
First floor landing has a Velux sky light window which allows natural light to brighten the stairway and landing. A cupboard houses the wall mounted gas boiler and with adding slatted shelving would work well as an airing cupboard. The shower room has a shower cubicle with a mira electric shower, a WC and basin.
Three double bedrooms all facing front and the large main bedroom has a small loft hatch for access to the attic space.
This property would benefit from modernisation and some love, it has the potential to be a lovely home with lots of character.ROOM MEASUREMENTS:
Lounge/Diner: 16’10” x 14’11” (5.14m x 4.56m)
Kitchen/Breakfast Room: 14’4” x 10’2” (4.38m x 3.10m)
Bedroom: 16’7” × 14’9” (5.05m x 4.50m)
Bedroom: 14’6” x 10’11” (4.41m x 3.32m)
Bedroom: 10’9” x 9’4” (3.27m x 2.84m)
Downstairs Bathroom: 8’10” × 7’1” (2.70m x 2.15m)
Upstairs Shower Room: 7’3” x 6’2” (2.20m x 1.88m)USEFUL INFORMATION:
Heating: Gas Central Heating
Services: Mains water, drainage, electricity and gas
Local Authority: Teignbridge District Council
Council Tax Band: C £2115.25 (2024/25)
EPC Rating: TBC
Standard - Highest available download speed: 16 Mbps / Highest available upload speed: 1 Mbps
Superfast - Highest available download speed: 80 Mbps / Highest available upload speed: 20 Mbps
Ultrafast - Highest available download speed: 1000 Mbps / Highest available upload speed: 220 Mbps
Tenure: Leasehold with a sixth share of the Freehold. (199 Year leasehold started in 1975).
Residents Management Company. Currently £125pm incl building maintenance/insurance charge & upkeep of communal garden.AGENTS INSIGHT:
“This character cottage is ideally situated for easy access to the town centre and all the local amenities. Even though there is no parking with the property, there is a council carpark close by which you can purchase an annual permit for. This quirky cottage was rented out for many years and now the tenants have move on the owner has decided to sell it. In need of some TLC, this spacious property has potential to be a comfortable home.”
EPC Rating: E
Interested in this property?
Council tax
First listed
2 weeks agoEnergy Performance Certificate
Newton Abbot, TQ13
Marketed by
Chamberlains - Bovey Tracey 50 Fore Street Bovey Tracey TQ13 9AEPlacebuzz mortgage repayment calculator
Monthly repayment
The Est. Mortgage is for a 25 years repayment mortgage based on a 10% deposit and a 5.5% annual interest. It is only intended as a guide. Make sure you obtain accurate figures from your lender before committing to any mortgage. Your home may be repossessed if you do not keep up repayments on a mortgage.
Newton Abbot, TQ13 - Streetview
DISCLAIMER: Property descriptions and related information displayed on this page are marketing materials provided by Chamberlains - Bovey Tracey. Placebuzz does not warrant or accept any responsibility for the accuracy or completeness of the property descriptions or related information provided here and they do not constitute property particulars. Please contact Chamberlains - Bovey Tracey for full details and further information.


















